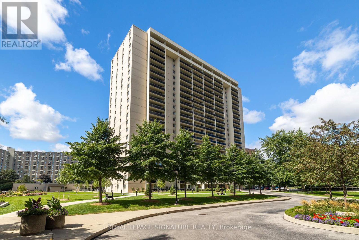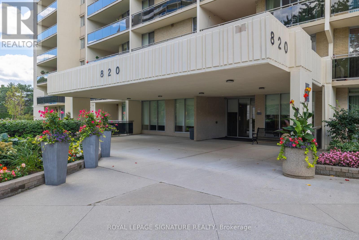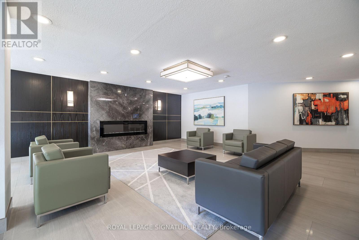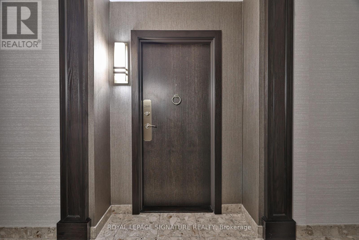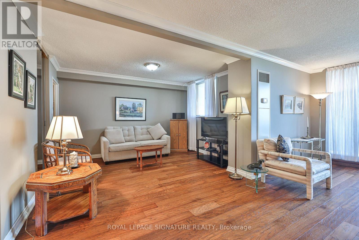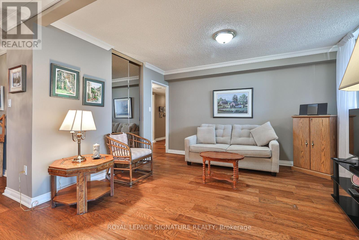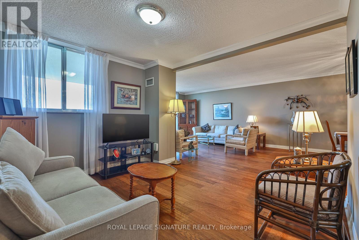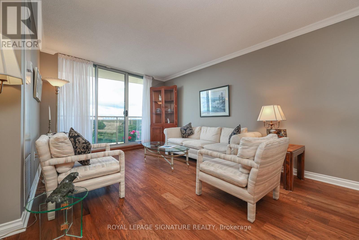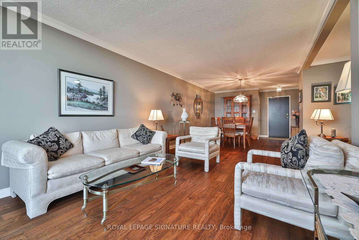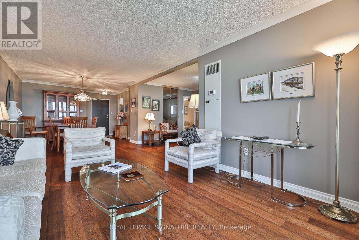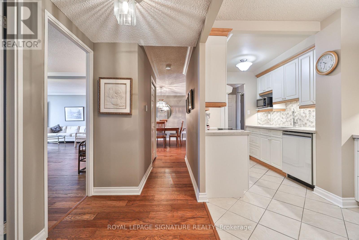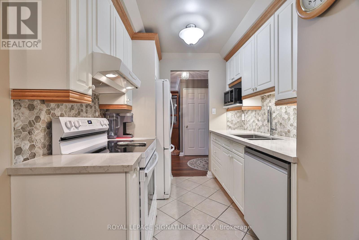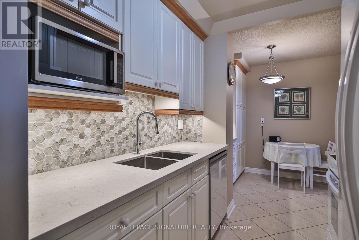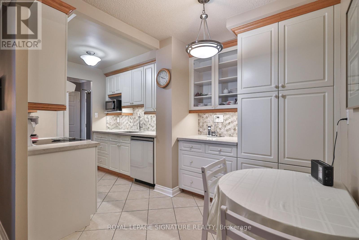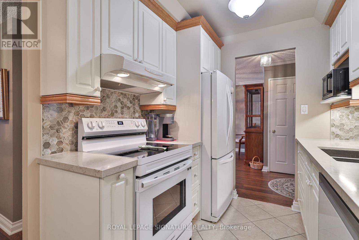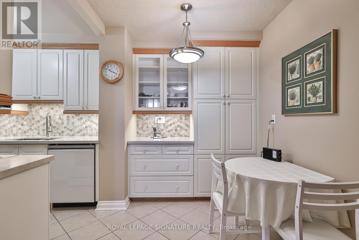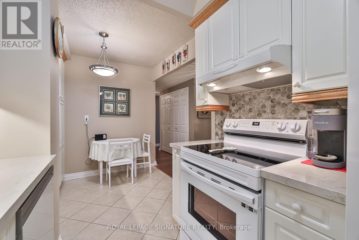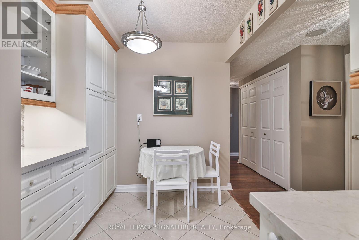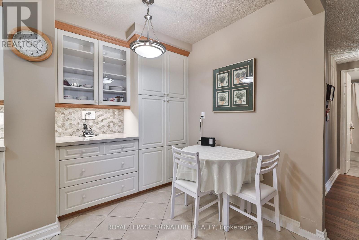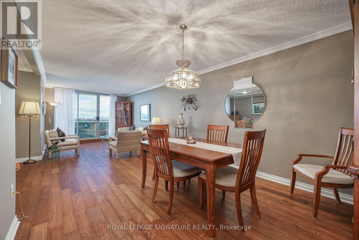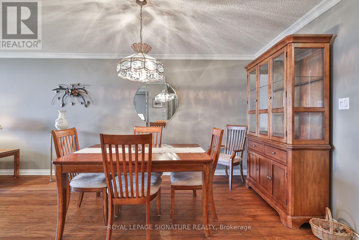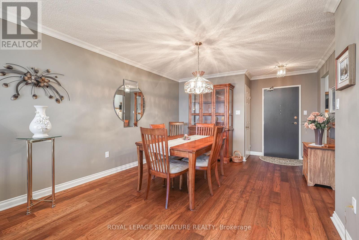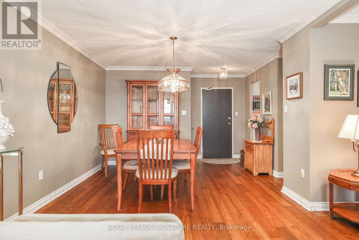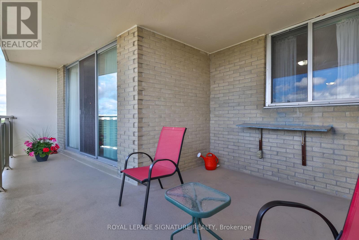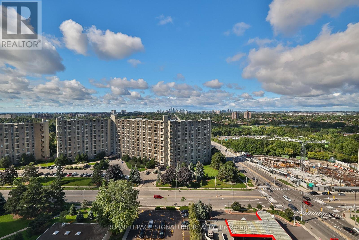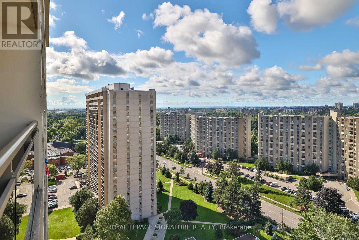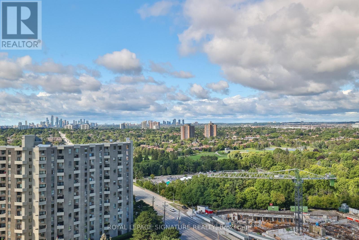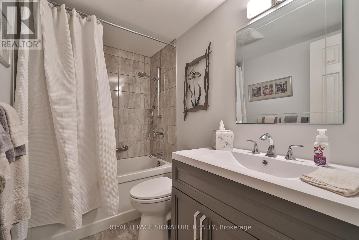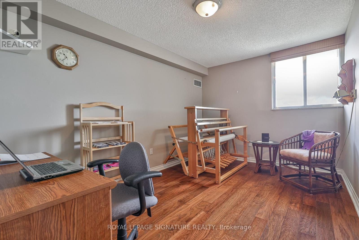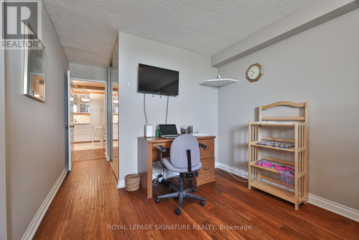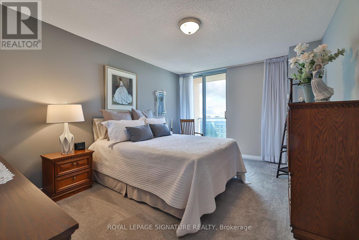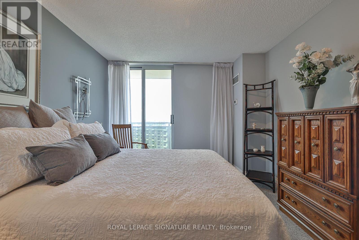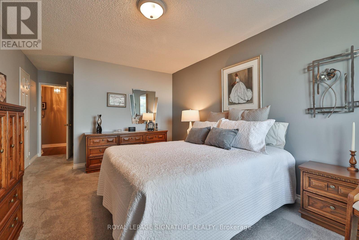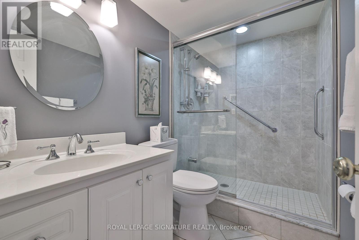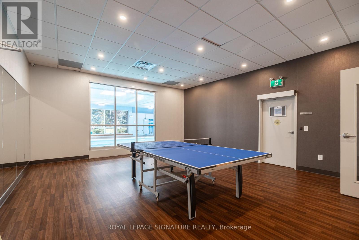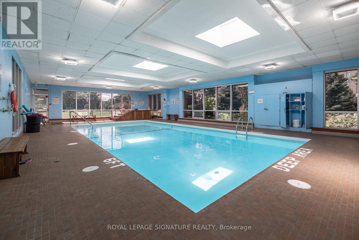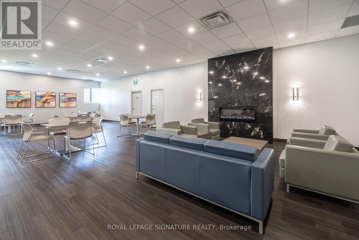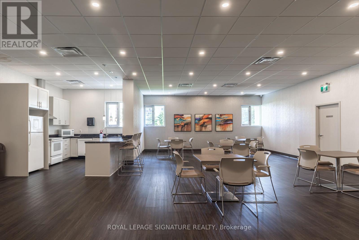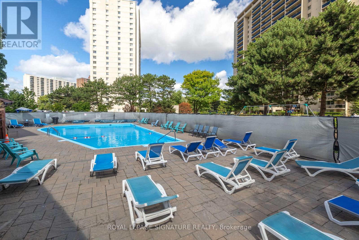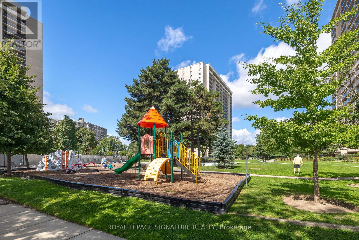3 Bedroom
2 Bathroom
1400 - 1599 sqft
Indoor Pool, Outdoor Pool
Central Air Conditioning
$699,900Maintenance, Heat, Water, Cable TV, Common Area Maintenance, Parking
$116,957 Monthly
Millgate Manor in Markland Wood. Renovated 3-bedroom, 2-bathroom apartment, offering spectacular west-facing views from the 2 balconies and ideal for relaxing or entertaining. JUST MOVE IN. FEATURES: Modern updated Kitchen, Separate breakfast area, New flooring throughout, Updated Baths with Ensuite walk-in shower, Ensuite Laundry with update appliances, Ensuite locker & basement locker, 2 EXCLUSIVE PARKING Spaces. AMENITIES: Childrens Play Area, Indoor and Outdoor pools, Squash and Basketball courts, Table tennis, Tennis court, a fully equipped Gym, 2 Party Rooms, a Meeting room & 24/7 security. Minutes from Centennial Park, 3 Golf Courses, Walking Trails, schools, shopping, public transit at the door and quick access to 427,401,403, QEW, GO (Kipling Station), Sherway & Costco.Condo Fees Include: Common Area Maintenance, Insurance, Heat, Electricity Water, Electricity, Cable TV, Rogers Ignite Internet (id:41954)
Property Details
|
MLS® Number
|
W12369586 |
|
Property Type
|
Single Family |
|
Community Name
|
Markland Wood |
|
Amenities Near By
|
Park, Public Transit |
|
Community Features
|
Pet Restrictions |
|
Features
|
Conservation/green Belt, Balcony |
|
Parking Space Total
|
2 |
|
Pool Type
|
Indoor Pool, Outdoor Pool |
|
Structure
|
Squash & Raquet Court, Tennis Court |
|
View Type
|
View, City View |
Building
|
Bathroom Total
|
2 |
|
Bedrooms Above Ground
|
3 |
|
Bedrooms Total
|
3 |
|
Amenities
|
Exercise Centre, Storage - Locker, Security/concierge |
|
Appliances
|
Garage Door Opener Remote(s), Dishwasher, Dryer, Stove, Washer, Window Coverings, Refrigerator |
|
Cooling Type
|
Central Air Conditioning |
|
Exterior Finish
|
Brick |
|
Fire Protection
|
Security Guard, Smoke Detectors |
|
Flooring Type
|
Laminate, Tile, Carpeted |
|
Size Interior
|
1400 - 1599 Sqft |
|
Type
|
Apartment |
Parking
Land
|
Acreage
|
No |
|
Land Amenities
|
Park, Public Transit |
Rooms
| Level |
Type |
Length |
Width |
Dimensions |
|
Flat |
Living Room |
9.1 m |
3.45 m |
9.1 m x 3.45 m |
|
Flat |
Storage |
1.5 m |
2.1 m |
1.5 m x 2.1 m |
|
Flat |
Dining Room |
9.1 m |
3.45 m |
9.1 m x 3.45 m |
|
Flat |
Kitchen |
2.4 m |
2.3 m |
2.4 m x 2.3 m |
|
Flat |
Eating Area |
2.4 m |
2 m |
2.4 m x 2 m |
|
Flat |
Primary Bedroom |
4.65 m |
3.3 m |
4.65 m x 3.3 m |
|
Flat |
Bathroom |
|
|
Measurements not available |
|
Flat |
Bedroom 2 |
4.3 m |
3 m |
4.3 m x 3 m |
|
Flat |
Bathroom |
|
|
Measurements not available |
|
Flat |
Den |
3.9 m |
3 m |
3.9 m x 3 m |
|
Flat |
Laundry Room |
0.91 m |
1.82 m |
0.91 m x 1.82 m |
https://www.realtor.ca/real-estate/28789214/2105-820-burnhamthorpe-road-toronto-markland-wood-markland-wood
