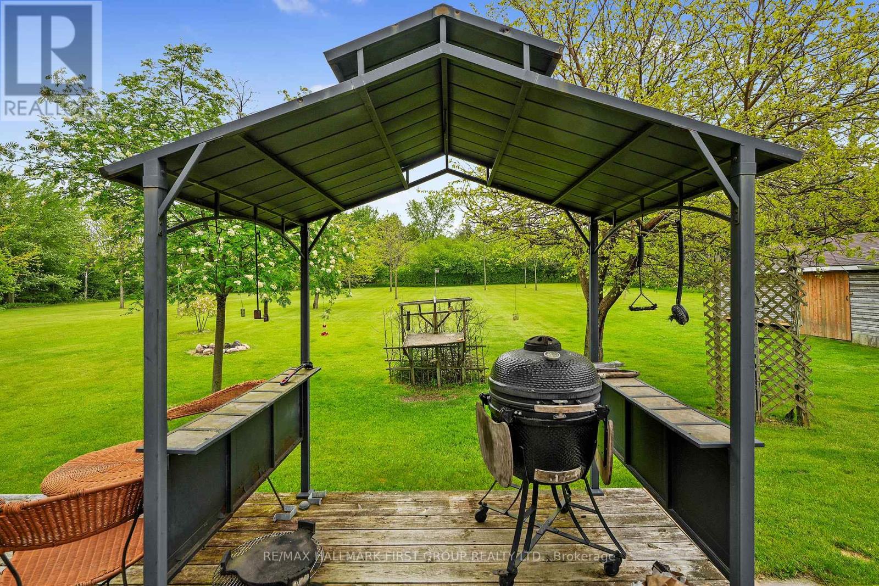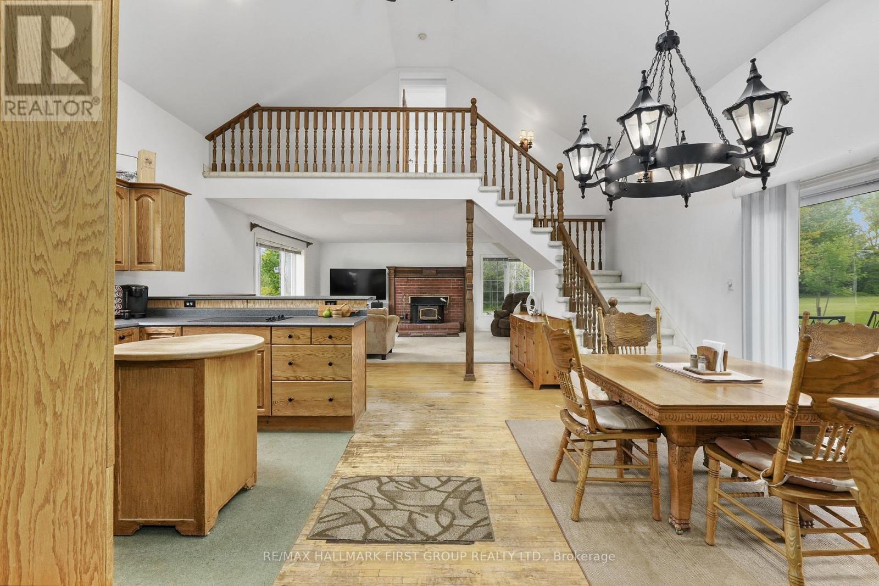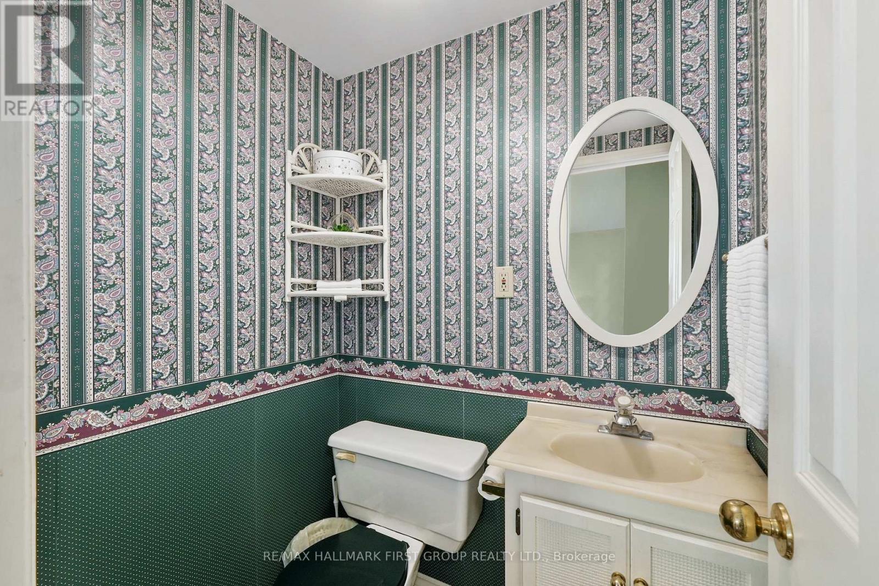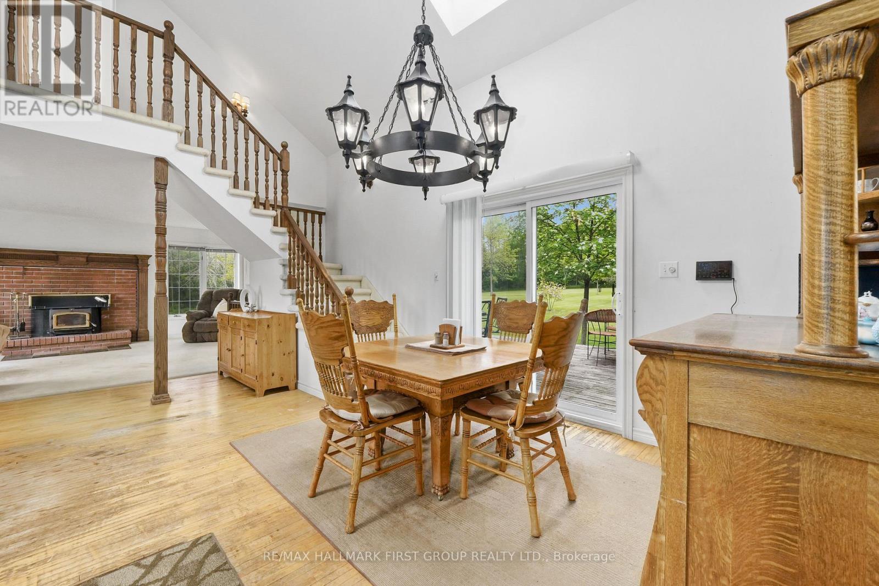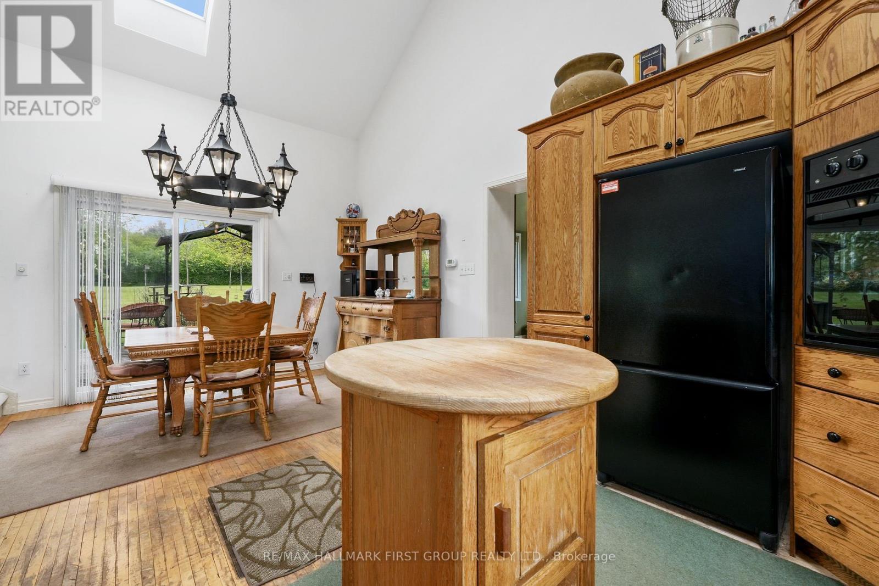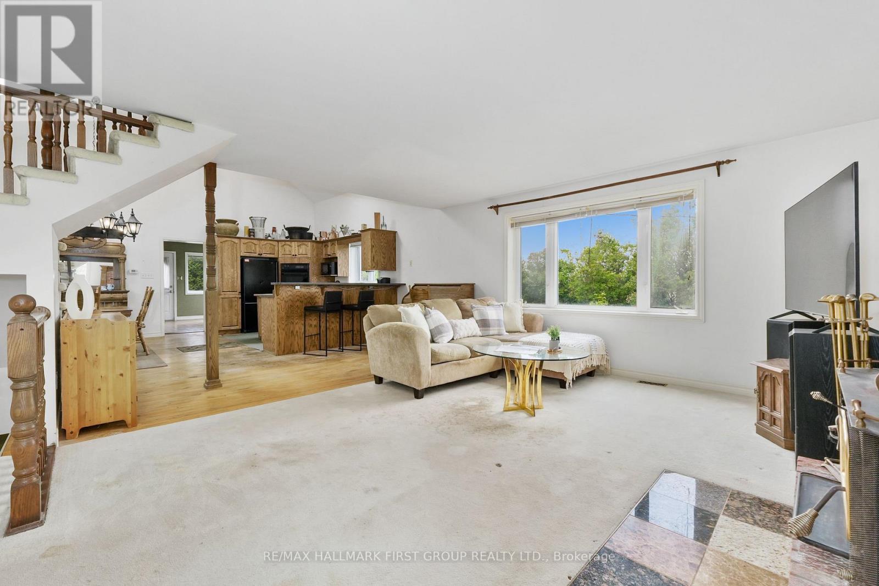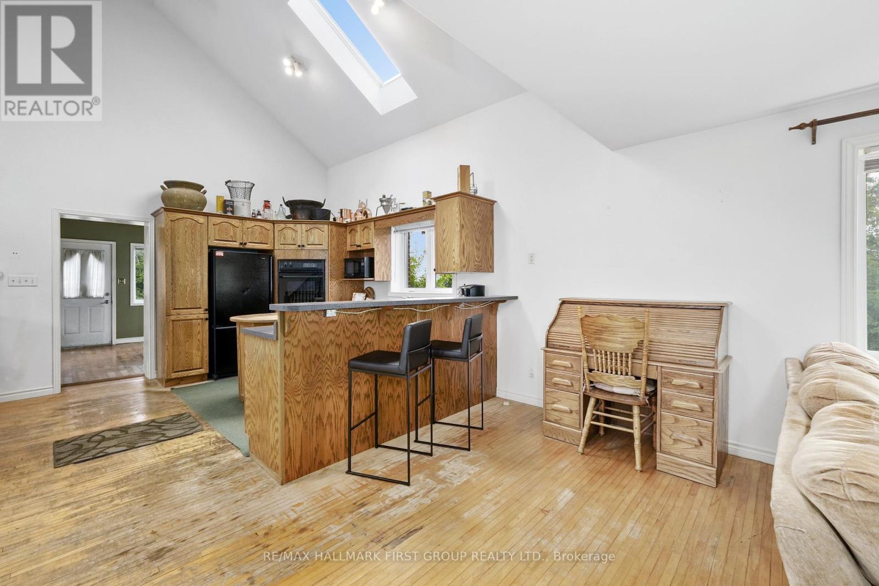2 Bedroom
3 Bathroom
1100 - 1500 sqft
Fireplace
Central Air Conditioning
Forced Air
$769,900
Nestled on a picturesque 2-acre, tree-lined property on Cobourg's east end, this character-filled home offers a serene and private retreat surrounded by forest views. The front entrance opens into a cozy living room that flows seamlessly into the open-concept principal spaces. A warm and inviting family room features expansive windows that frame stunning views and a charming fireplace with a brick surround. The kitchen and dining area are designed for both comfort and entertaining, boasting vaulted ceilings, skylights, and a walkout perfect for summer cookouts. The kitchen is thoughtfully laid out with an elevated breakfast bar, wall-mounted oven, and ample counter space. A conveniently located guest bathroom completes the main level. Upstairs, the primary bedroom is a peaceful retreat with a soaring cathedral ceiling, a private balcony for enjoying quiet evenings, and a well-appointed en-suite featuring a dual vanity, soaking tub, and separate shower. The lower level features a full bathroom and ample storage, making it ideal for an organized living space. Step outside to a spacious deck overlooking open green space dotted with mature trees. A detached garage provides additional storage and utility. Located just minutes from town amenities and the 401, this property offers the perfect blend of convenience, privacy, and natural beauty. (id:41954)
Property Details
|
MLS® Number
|
X12184336 |
|
Property Type
|
Single Family |
|
Community Name
|
Rural Hamilton |
|
Community Features
|
School Bus |
|
Equipment Type
|
Propane Tank |
|
Features
|
Sump Pump |
|
Parking Space Total
|
8 |
|
Rental Equipment Type
|
Propane Tank |
Building
|
Bathroom Total
|
3 |
|
Bedrooms Above Ground
|
1 |
|
Bedrooms Below Ground
|
1 |
|
Bedrooms Total
|
2 |
|
Appliances
|
Water Heater, Dishwasher, Dryer, Microwave, Oven, Stove, Washer, Window Coverings, Refrigerator |
|
Basement Development
|
Unfinished |
|
Basement Type
|
N/a (unfinished) |
|
Construction Style Attachment
|
Detached |
|
Cooling Type
|
Central Air Conditioning |
|
Exterior Finish
|
Brick |
|
Fireplace Present
|
Yes |
|
Fireplace Total
|
1 |
|
Fireplace Type
|
Woodstove |
|
Foundation Type
|
Block |
|
Half Bath Total
|
1 |
|
Heating Fuel
|
Propane |
|
Heating Type
|
Forced Air |
|
Stories Total
|
2 |
|
Size Interior
|
1100 - 1500 Sqft |
|
Type
|
House |
Parking
Land
|
Acreage
|
No |
|
Sewer
|
Septic System |
|
Size Depth
|
332 Ft |
|
Size Frontage
|
262 Ft ,4 In |
|
Size Irregular
|
262.4 X 332 Ft |
|
Size Total Text
|
262.4 X 332 Ft |
Rooms
| Level |
Type |
Length |
Width |
Dimensions |
|
Second Level |
Primary Bedroom |
3.7 m |
4.03 m |
3.7 m x 4.03 m |
|
Basement |
Bedroom 2 |
3.19 m |
5.25 m |
3.19 m x 5.25 m |
|
Basement |
Laundry Room |
3.42 m |
3.4 m |
3.42 m x 3.4 m |
|
Main Level |
Living Room |
5.96 m |
6.07 m |
5.96 m x 6.07 m |
|
Main Level |
Dining Room |
3.4 m |
4.02 m |
3.4 m x 4.02 m |
|
Main Level |
Kitchen |
2.56 m |
4.02 m |
2.56 m x 4.02 m |
|
Main Level |
Foyer |
4.58 m |
3.59 m |
4.58 m x 3.59 m |
Utilities
https://www.realtor.ca/real-estate/28391020/2103-cunningham-road-hamilton-township-rural-hamilton











