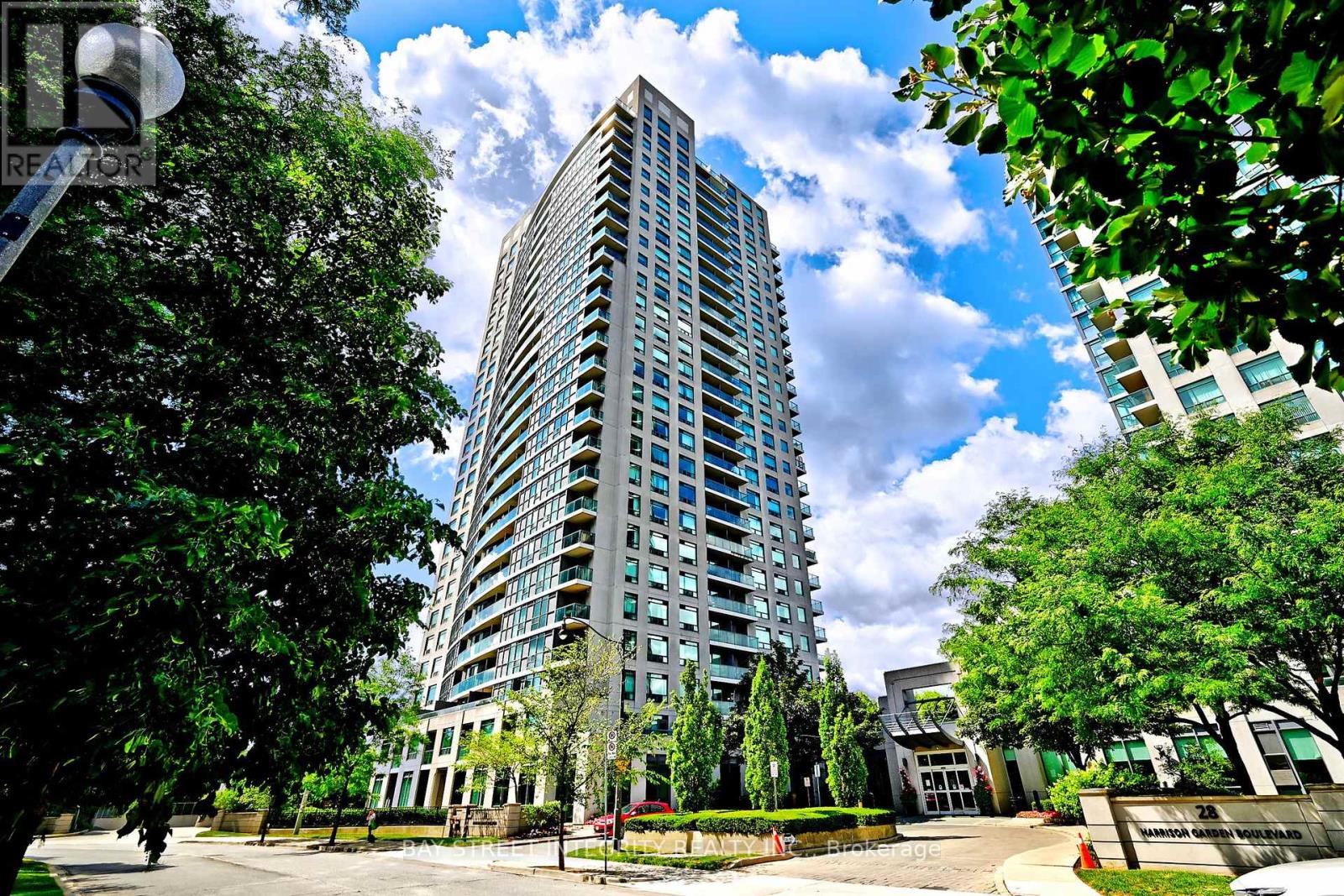2 Bedroom
2 Bathroom
700 - 799 sqft
Central Air Conditioning
Forced Air
$648,000Maintenance, Common Area Maintenance, Insurance, Parking, Water
$688.45 Monthly
Welcome to Spectrum Condos by Menkes the pinnacle of luxurious and convenient urban living. This stunning 2-bedroom, 2-bathroom corner unit offers unobstructed panoramic views, abundant natural light, and a smart, functional layout. Featuring elegant hardwood floors, quartz countertops, brand new fridge and microwave, and a newly replaced bathroom sink (2025), this home blends comfort and modern upgrades seamlessly. Situated in the highly sought-after Yonge & Sheppard area, you're just steps to both TTC subway lines (Yonge/Sheppard Station), the GO Bus terminal, and have immediate access to Highways 401 & 404. Surrounded by Big Box stores like Longos, Whole Foods, LCBO, and Shoppers Drug Mart, as well as top-tier malls, movie theatres, restaurants, cafés, and more.Includes one parking space and one locker. Building amenities include a fully equipped gym, party/meeting room, 24-hour concierge, visitor parking, guest suites, sauna, games room, boardroom, rooftop garden with BBQ area! (id:41954)
Property Details
|
MLS® Number
|
C12302570 |
|
Property Type
|
Single Family |
|
Community Name
|
Willowdale East |
|
Amenities Near By
|
Park, Public Transit |
|
Community Features
|
Pet Restrictions |
|
Features
|
Balcony |
|
Parking Space Total
|
1 |
|
View Type
|
View |
Building
|
Bathroom Total
|
2 |
|
Bedrooms Above Ground
|
2 |
|
Bedrooms Total
|
2 |
|
Amenities
|
Security/concierge, Recreation Centre, Exercise Centre, Party Room, Sauna, Visitor Parking |
|
Appliances
|
Dryer, Microwave, Stove, Washer, Refrigerator |
|
Cooling Type
|
Central Air Conditioning |
|
Exterior Finish
|
Concrete |
|
Flooring Type
|
Hardwood, Ceramic |
|
Heating Fuel
|
Natural Gas |
|
Heating Type
|
Forced Air |
|
Size Interior
|
700 - 799 Sqft |
|
Type
|
Apartment |
Parking
Land
|
Acreage
|
No |
|
Land Amenities
|
Park, Public Transit |
Rooms
| Level |
Type |
Length |
Width |
Dimensions |
|
Main Level |
Living Room |
5.49 m |
3.42 m |
5.49 m x 3.42 m |
|
Main Level |
Kitchen |
3 m |
2.49 m |
3 m x 2.49 m |
|
Main Level |
Primary Bedroom |
4.09 m |
2.79 m |
4.09 m x 2.79 m |
|
Main Level |
Bedroom 2 |
3.12 m |
2.54 m |
3.12 m x 2.54 m |
https://www.realtor.ca/real-estate/28643362/2101-30-harrison-garden-boulevard-toronto-willowdale-east-willowdale-east






































