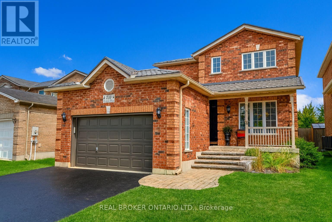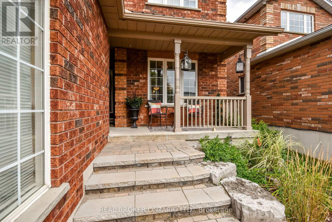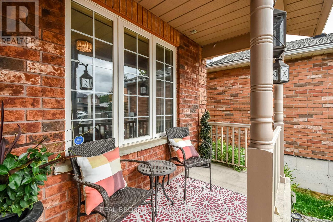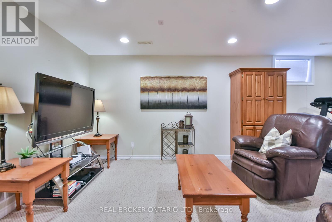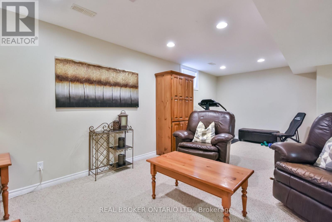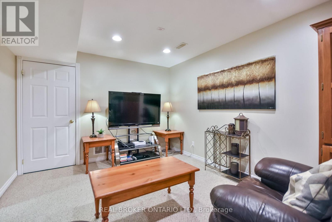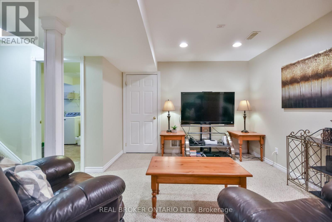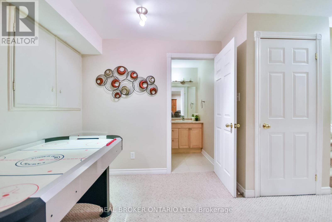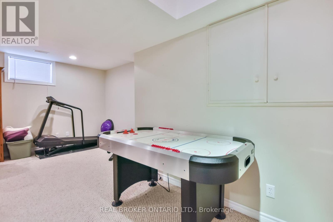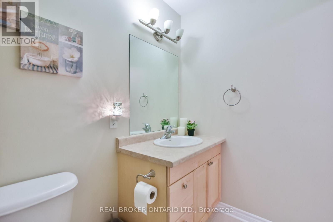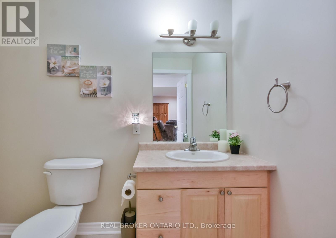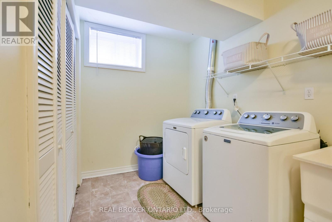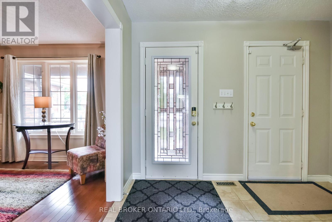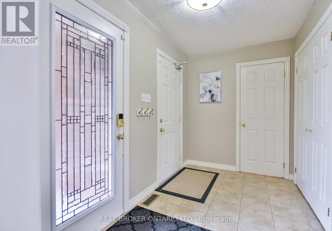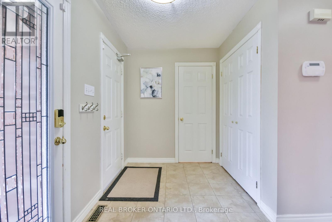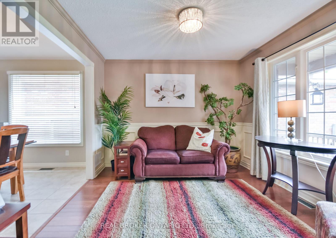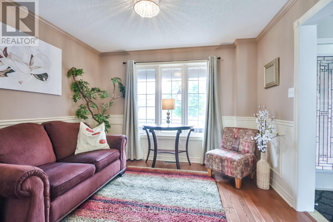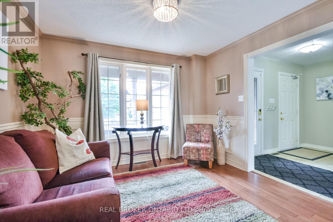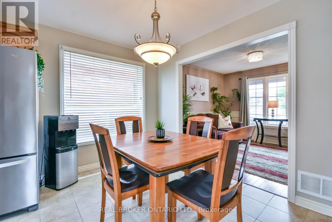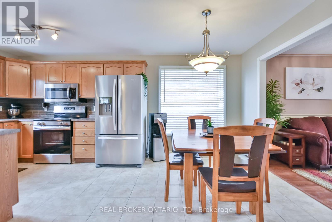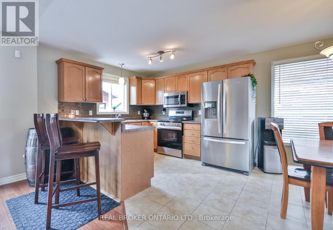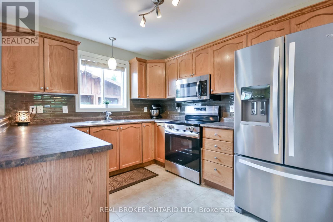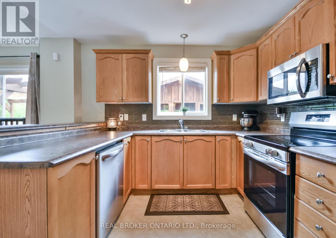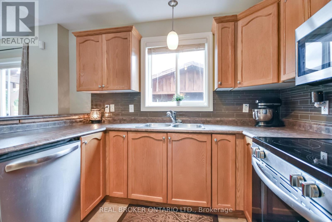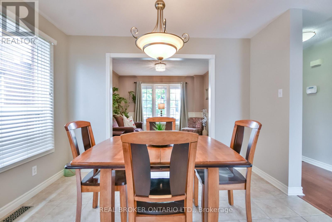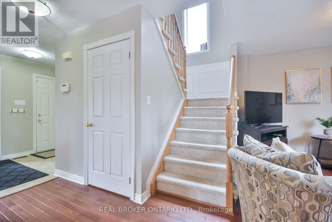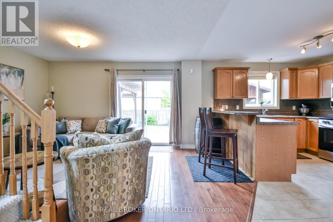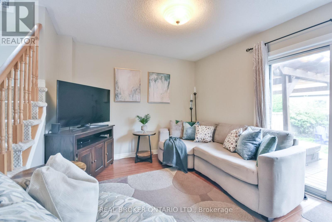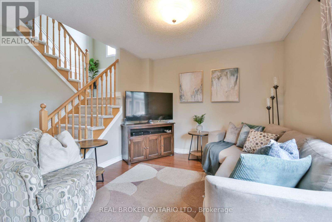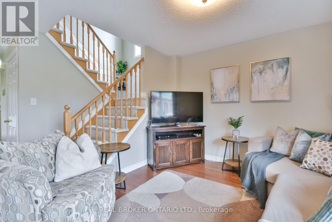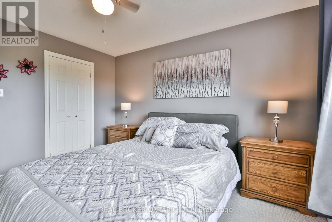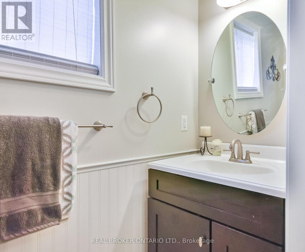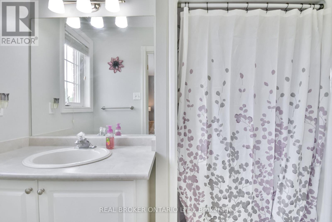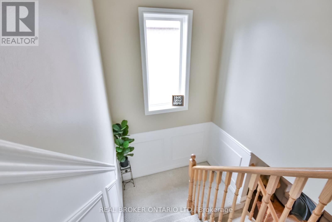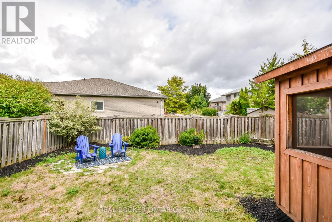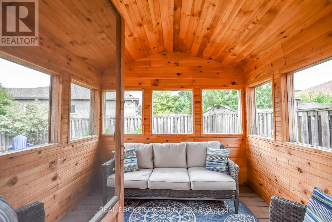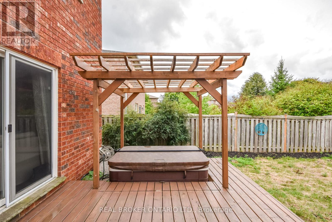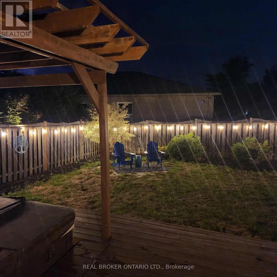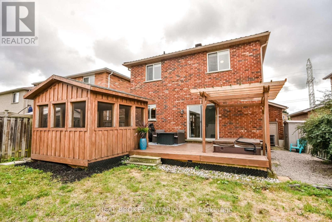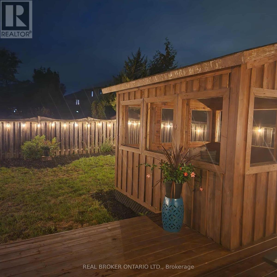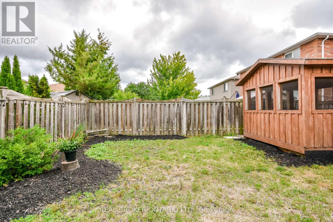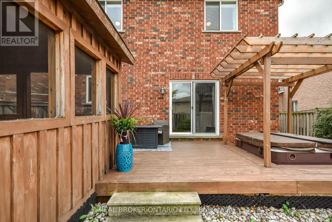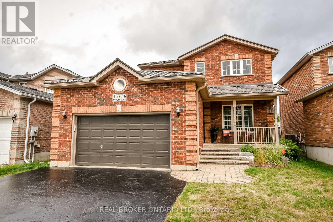3 Bedroom
4 Bathroom
1500 - 2000 sqft
Central Air Conditioning
Forced Air
$785,900
Welcome to 210 Pringle Drive, a well maintained and move-in-ready home located in the desirable central west end of Barrie. This beautiful two-story residence is a perfect blend of comfort and style, featuring a thoughtfully designed layout and tasteful upgrades throughout. As you step inside, you'll be greeted by a bright and spacious foyer, complete with a convenient powder room & direct inside entry to the oversized 1.5-car garage. The main floor boasts upgraded hardwood and ceramic floors, setting a sophisticated tone for the entire home. The open-concept design is perfect for modern living, with an eat-in kitchen overlooking the cozy living room. The kitchen features a breakfast bar and plenty of counter space, making it a fantastic hub for family meals and entertaining. From the living room, a walkout leads you to a private, fully fenced, and beautifully landscaped backyard, providing a serene outdoor oasis for relaxation or play. A hot tub and fully screened gazebo add upgraded flair to a larger backyard. For more formal occasions, a separate dining room with elegant crown molding offers the ideal space for hosting dinner parties. Upstairs, you'll find three spacious bedrooms, including a serene primary suite. The primary bedroom is a true retreat, complete with a walk-in closet and a private ensuite bathroom. The other two bedrooms are generously sized and share a well-appointed second bathroom. The home's lower level offers even more living space, with a bright and tastefully finished family room featuring modern pot lights the perfect spot for movie nights or a kids' play area. The basement also includes a sep laundry room, lge 2pc bath and a dedicated storage room The fully fenced backyard is beautifully landscaped, offering a private and secure space for children and pets to enjoy. With its neutral decor, modern finishes, and prime location. 210 Pringle boasts a long lasting steel roof and new eave troughs. (id:41954)
Property Details
|
MLS® Number
|
S12371001 |
|
Property Type
|
Single Family |
|
Community Name
|
Edgehill Drive |
|
Equipment Type
|
Water Heater - Gas, Water Heater |
|
Features
|
Flat Site, Gazebo |
|
Parking Space Total
|
5 |
|
Rental Equipment Type
|
Water Heater - Gas, Water Heater |
Building
|
Bathroom Total
|
4 |
|
Bedrooms Above Ground
|
3 |
|
Bedrooms Total
|
3 |
|
Age
|
16 To 30 Years |
|
Appliances
|
Water Softener, Dryer, Microwave, Stove, Washer, Refrigerator |
|
Basement Development
|
Finished |
|
Basement Type
|
N/a (finished) |
|
Construction Style Attachment
|
Detached |
|
Cooling Type
|
Central Air Conditioning |
|
Exterior Finish
|
Brick Facing |
|
Fire Protection
|
Alarm System |
|
Foundation Type
|
Poured Concrete |
|
Half Bath Total
|
2 |
|
Heating Fuel
|
Natural Gas |
|
Heating Type
|
Forced Air |
|
Stories Total
|
2 |
|
Size Interior
|
1500 - 2000 Sqft |
|
Type
|
House |
|
Utility Water
|
Municipal Water |
Parking
Land
|
Acreage
|
No |
|
Fence Type
|
Fully Fenced |
|
Sewer
|
Sanitary Sewer |
|
Size Depth
|
114 Ft ,9 In |
|
Size Frontage
|
39 Ft ,8 In |
|
Size Irregular
|
39.7 X 114.8 Ft |
|
Size Total Text
|
39.7 X 114.8 Ft |
|
Zoning Description
|
R3 |
Rooms
| Level |
Type |
Length |
Width |
Dimensions |
|
Second Level |
Primary Bedroom |
3.93 m |
3.35 m |
3.93 m x 3.35 m |
|
Second Level |
Bedroom 2 |
3.53 m |
3.17 m |
3.53 m x 3.17 m |
|
Second Level |
Bedroom 3 |
3.14 m |
3.17 m |
3.14 m x 3.17 m |
|
Basement |
Family Room |
6.4 m |
5.58 m |
6.4 m x 5.58 m |
|
Basement |
Laundry Room |
3.88 m |
3.91 m |
3.88 m x 3.91 m |
|
Ground Level |
Kitchen |
3.5 m |
5.51 m |
3.5 m x 5.51 m |
|
Ground Level |
Living Room |
3.2 m |
4.11 m |
3.2 m x 4.11 m |
Utilities
https://www.realtor.ca/real-estate/28792354/210-pringle-drive-barrie-edgehill-drive-edgehill-drive
