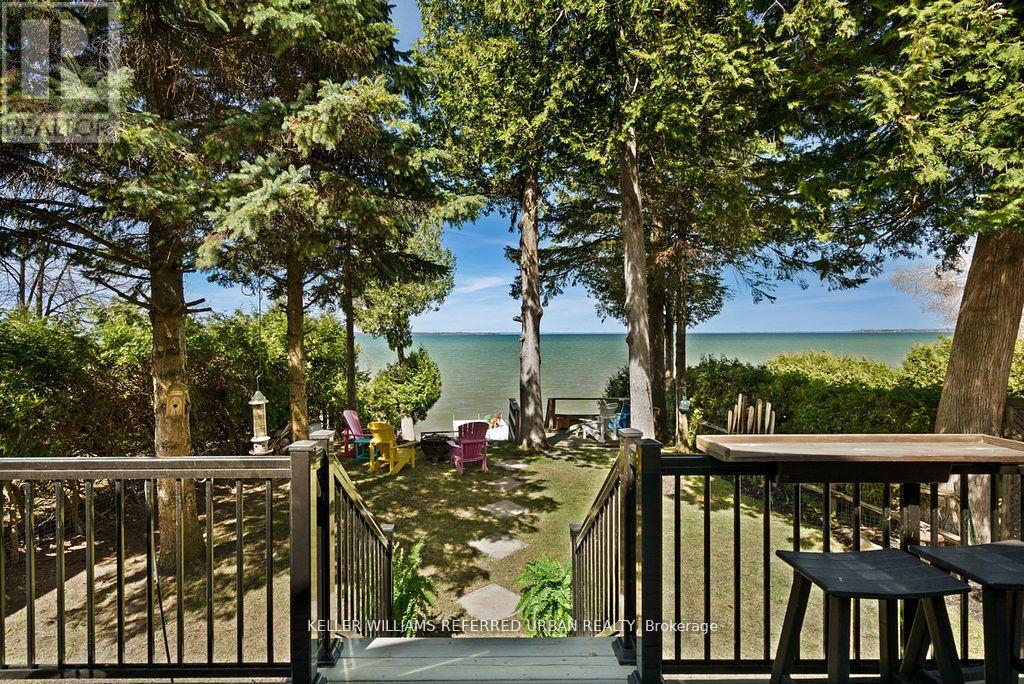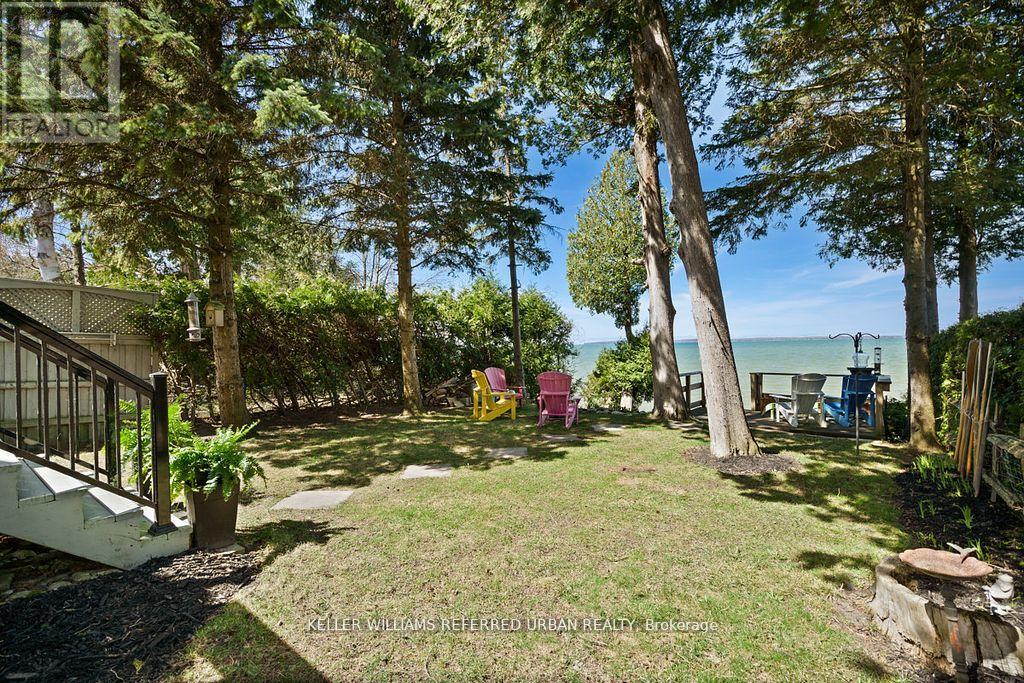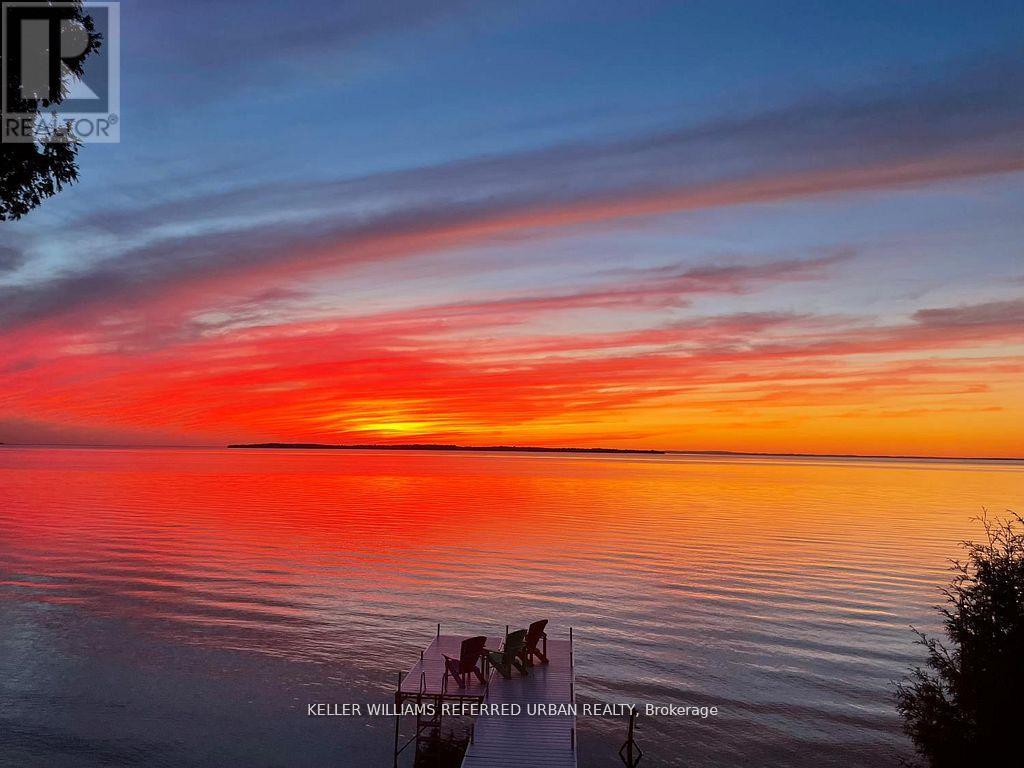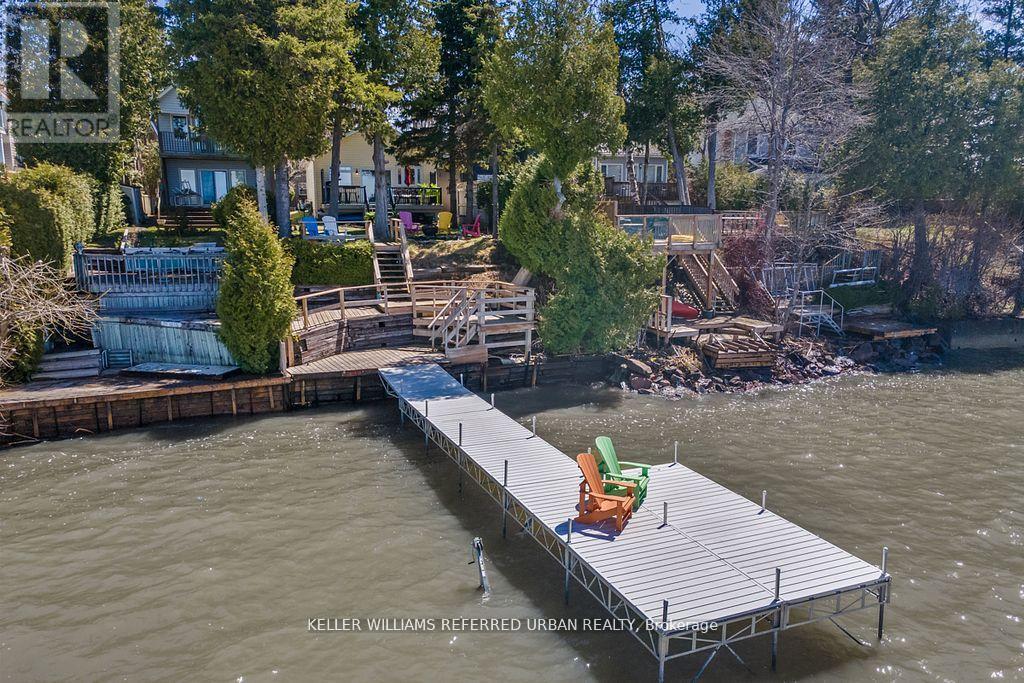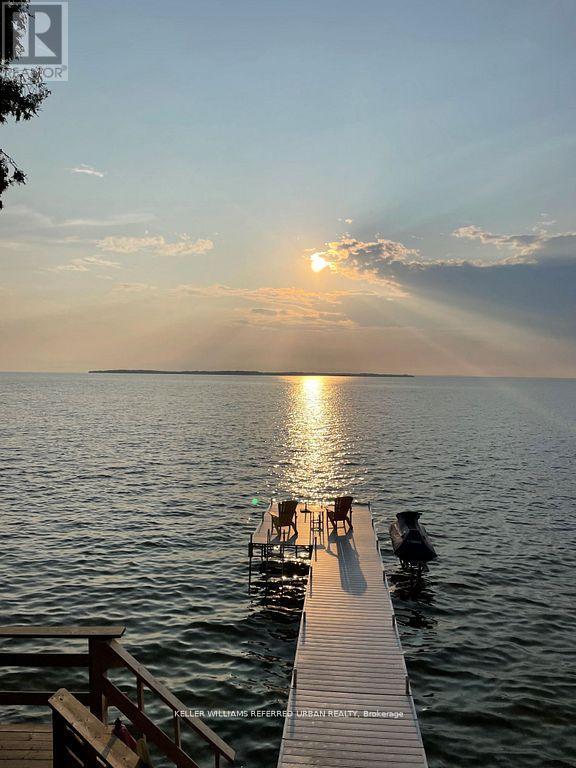3 Bedroom
2 Bathroom
700 - 1100 sqft
Bungalow
Fireplace
Central Air Conditioning
Forced Air
Waterfront
Landscaped
$899,000
Welcome to this beautifully updated 3-bedroom, 2-bath home on Lake Simcoes desirable east shore, offering breathtaking west-facing views and iconic sunsets. This move-in-ready, four-season retreat features a modern cooks kitchen, renovated ensuite, and open-concept living/dining area with walkout to tiered decksperfect for entertaining or relaxing by thewater. Unwind on the custom dock with your favorite drink or cozy up by the fireplace after a day of boating the Trent Canal System, golfing, or exploring nearby trails. Located in thesought-after Ethel Park area, surrounded by mature trees and cedar hedges, and just a short stroll to the yacht club, harbour, boutique shops, and local restaurants. Enjoy the benefits of municipal water/sewers, a firm shoreline base of mixed sand and stone, and easy access to the 404/407 just an hour away. Whether youre looking for a weekend getaway or a year-round residence, this waterfront gem offers the perfect blend of comfort, lifestyle, and location. (id:41954)
Property Details
|
MLS® Number
|
N12264088 |
|
Property Type
|
Single Family |
|
Community Name
|
Beaverton |
|
Amenities Near By
|
Marina, Golf Nearby |
|
Easement
|
Unknown |
|
Features
|
Cul-de-sac, Conservation/green Belt, Dry, Level, Carpet Free |
|
Parking Space Total
|
4 |
|
Structure
|
Deck, Shed, Dock |
|
View Type
|
Lake View, Direct Water View |
|
Water Front Name
|
Lake Simcoe |
|
Water Front Type
|
Waterfront |
Building
|
Bathroom Total
|
2 |
|
Bedrooms Above Ground
|
3 |
|
Bedrooms Total
|
3 |
|
Age
|
6 To 15 Years |
|
Amenities
|
Fireplace(s) |
|
Appliances
|
Water Heater, Water Meter, Dishwasher, Dryer, Range, Storage Shed, Washer, Window Coverings, Refrigerator |
|
Architectural Style
|
Bungalow |
|
Basement Development
|
Unfinished |
|
Basement Type
|
N/a (unfinished) |
|
Construction Style Attachment
|
Detached |
|
Cooling Type
|
Central Air Conditioning |
|
Exterior Finish
|
Vinyl Siding |
|
Fireplace Present
|
Yes |
|
Fireplace Total
|
1 |
|
Flooring Type
|
Vinyl |
|
Foundation Type
|
Block, Insulated Concrete Forms |
|
Heating Fuel
|
Natural Gas |
|
Heating Type
|
Forced Air |
|
Stories Total
|
1 |
|
Size Interior
|
700 - 1100 Sqft |
|
Type
|
House |
|
Utility Water
|
Municipal Water |
Parking
Land
|
Access Type
|
Year-round Access, Private Docking |
|
Acreage
|
No |
|
Land Amenities
|
Marina, Golf Nearby |
|
Landscape Features
|
Landscaped |
|
Sewer
|
Sanitary Sewer |
|
Size Depth
|
116 Ft |
|
Size Frontage
|
35 Ft |
|
Size Irregular
|
35 X 116 Ft |
|
Size Total Text
|
35 X 116 Ft |
|
Soil Type
|
Sand |
|
Zoning Description
|
Residential |
Rooms
| Level |
Type |
Length |
Width |
Dimensions |
|
Basement |
Exercise Room |
|
|
Measurements not available |
|
Main Level |
Foyer |
1.85 m |
1.85 m |
1.85 m x 1.85 m |
|
Main Level |
Laundry Room |
2.75 m |
1.95 m |
2.75 m x 1.95 m |
|
Main Level |
Primary Bedroom |
3.35 m |
2.5 m |
3.35 m x 2.5 m |
|
Main Level |
Bedroom 2 |
2.45 m |
2.45 m |
2.45 m x 2.45 m |
|
Main Level |
Bedroom 3 |
2.45 m |
2.45 m |
2.45 m x 2.45 m |
|
Main Level |
Living Room |
4.45 m |
3.65 m |
4.45 m x 3.65 m |
|
Main Level |
Dining Room |
4.45 m |
3.65 m |
4.45 m x 3.65 m |
|
Main Level |
Kitchen |
3.35 m |
2.75 m |
3.35 m x 2.75 m |
Utilities
|
Cable
|
Installed |
|
Electricity
|
Installed |
|
Telephone
|
Nearby |
|
Natural Gas Available
|
Available |
|
Electricity Connected
|
Connected |
|
Sewer
|
Installed |
https://www.realtor.ca/real-estate/28561580/210-morrison-avenue-brock-beaverton-beaverton
