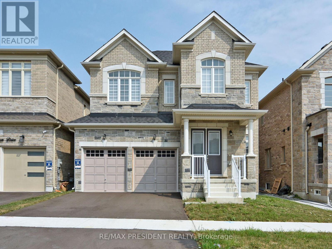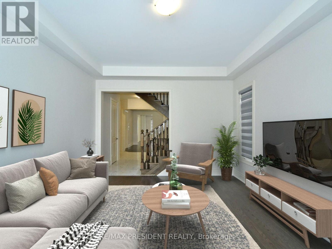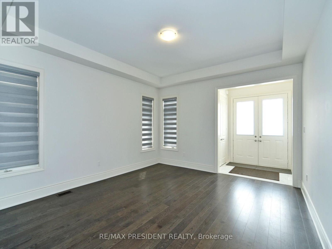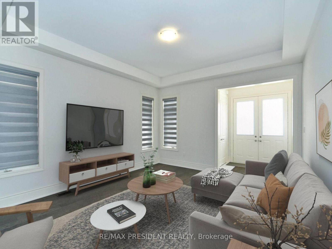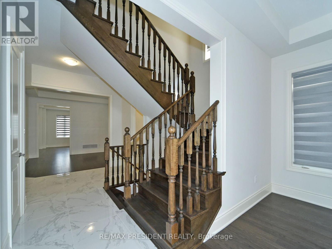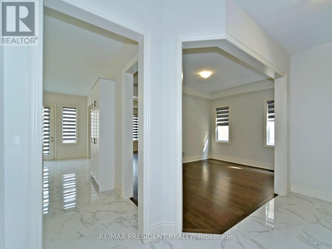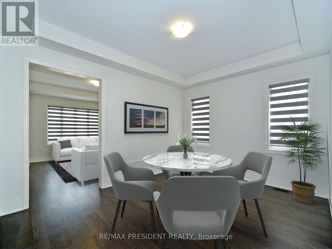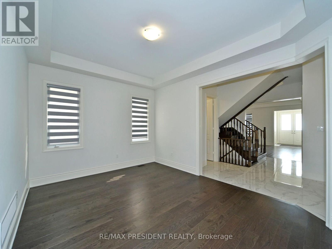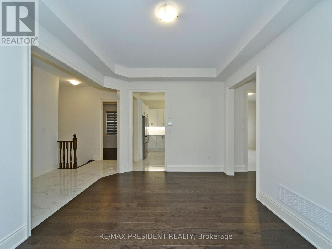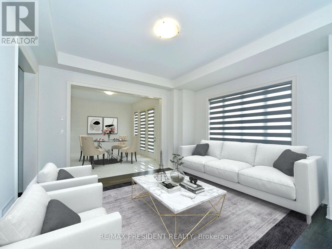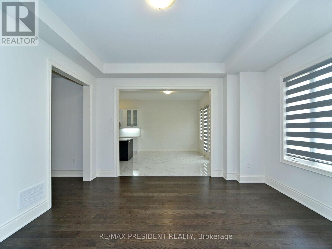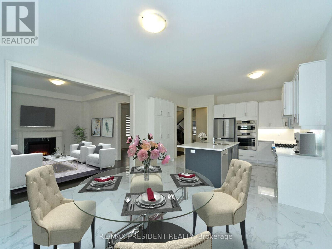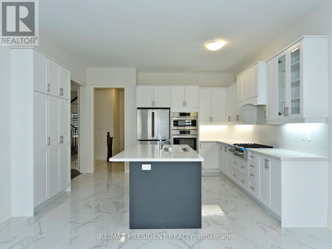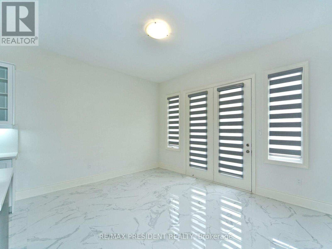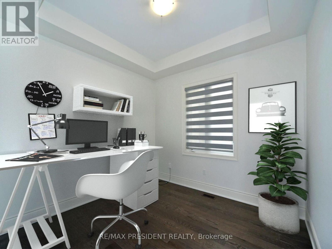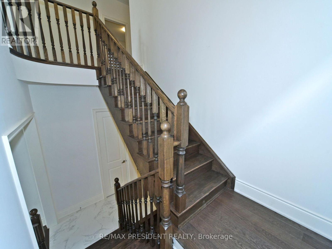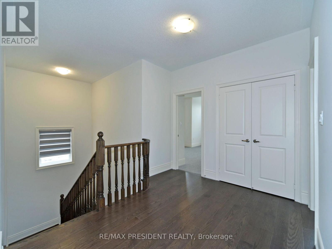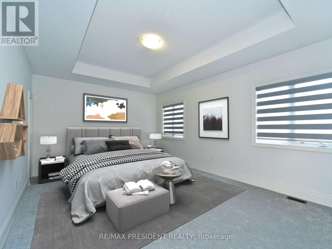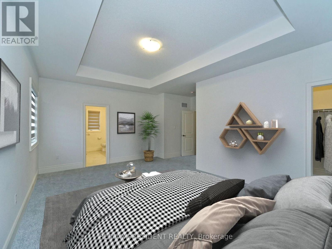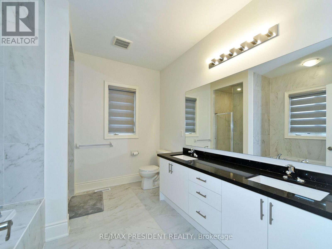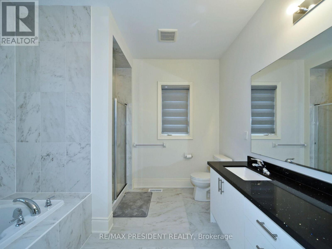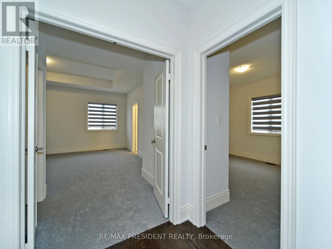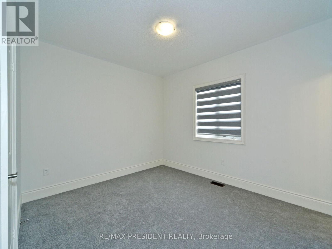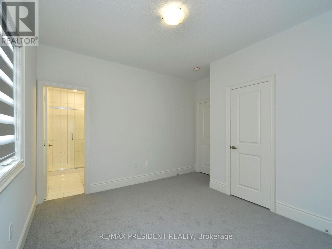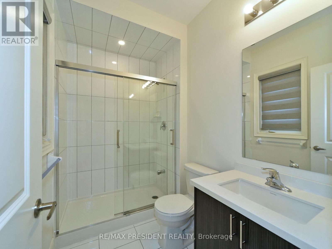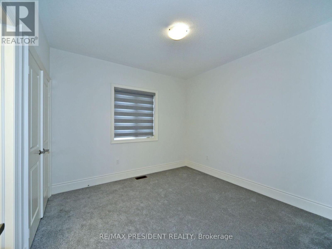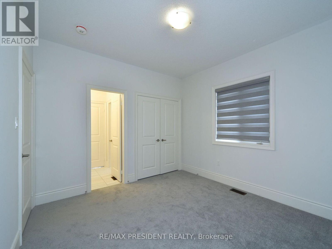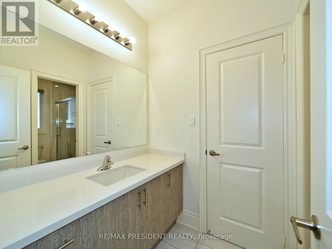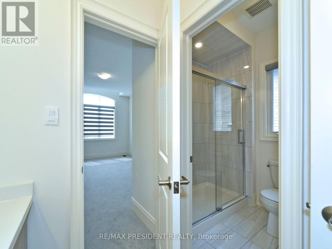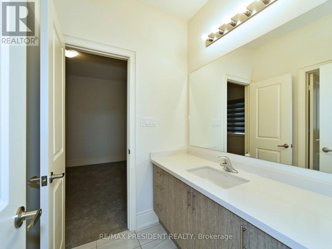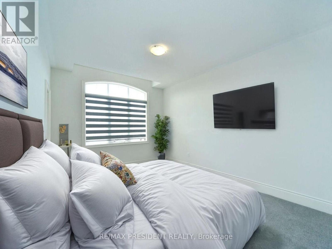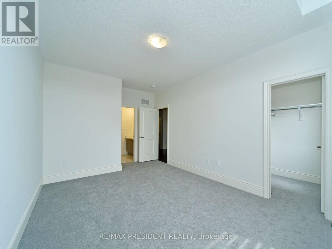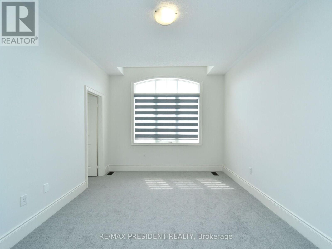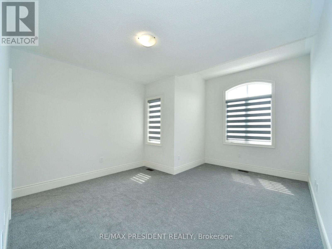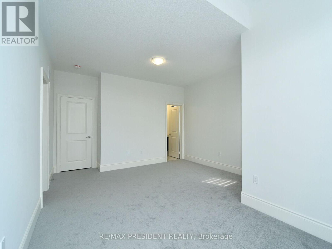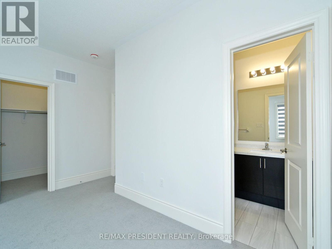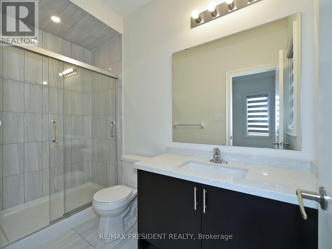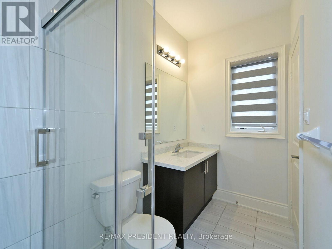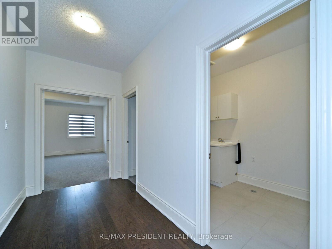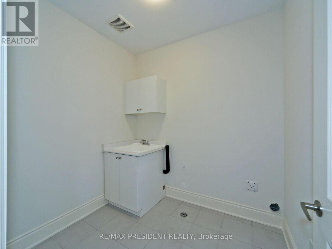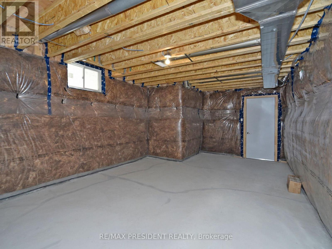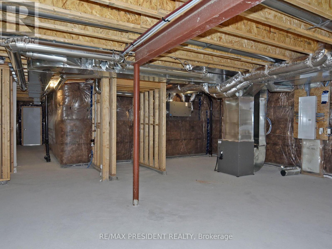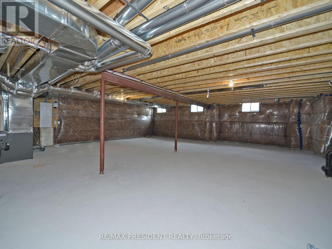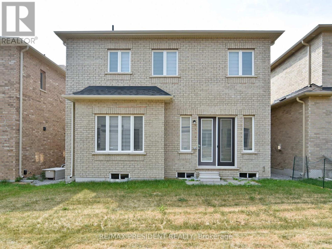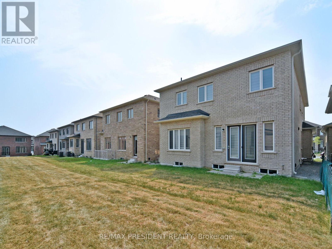5 Bedroom
5 Bathroom
3000 - 3500 sqft
Fireplace
Forced Air
$1,749,000
**Welcome to 210 McKean Dr.** This charming home is move-in ready and awaiting your personal touch. With over $100k in luxurious upgrades, this spacious property offers 5 bedrooms, 5 bathrooms, 8 feet upgraded door on main floor, including stained hardwood flooring, oak stairs, an upgraded kitchen with built-in Bosch appliances Gas Stove. The main floor features office with box 10+ feet ceiling, 24x24 quartz tiles a large living and dining area, and a cozy family room with a fireplace. The gourmet Smooth ceiling 2 tone Kitchen with quartz countertops and quartz backsplash is complete with a breakfast area and direct access to the backyard. Upstairs, you'll find an abundance of natural light that floods the elegant master bedroom, which boasts a 5-piece ensuite and his-and-her walk-in closets. Two additional bedrooms each have their own ensuite, while the other two share a convenient Jack-and-Jill bathroom. The second floor also includes a spacious laundry room. This beautiful two-story home is ideally situated within walking distance to Stouffville GO Station, hiking trails, golf courses, schools, parks, bus stops, grocery stores, and a recreation center. Don't miss out on this exceptional opportunity schedule your showing today! (id:41954)
Property Details
|
MLS® Number
|
N12344269 |
|
Property Type
|
Single Family |
|
Community Name
|
Stouffville |
|
Amenities Near By
|
Hospital, Golf Nearby, Place Of Worship, Schools |
|
Equipment Type
|
Water Heater |
|
Features
|
Conservation/green Belt |
|
Parking Space Total
|
4 |
|
Rental Equipment Type
|
Water Heater |
Building
|
Bathroom Total
|
5 |
|
Bedrooms Above Ground
|
5 |
|
Bedrooms Total
|
5 |
|
Age
|
0 To 5 Years |
|
Amenities
|
Fireplace(s) |
|
Appliances
|
Oven - Built-in, Range, Blinds, Dishwasher, Dryer, Stove, Washer, Refrigerator |
|
Basement Development
|
Unfinished |
|
Basement Type
|
N/a (unfinished) |
|
Construction Style Attachment
|
Detached |
|
Exterior Finish
|
Brick, Stone |
|
Fireplace Present
|
Yes |
|
Fireplace Total
|
1 |
|
Flooring Type
|
Hardwood, Tile |
|
Foundation Type
|
Concrete, Poured Concrete |
|
Half Bath Total
|
1 |
|
Heating Fuel
|
Natural Gas |
|
Heating Type
|
Forced Air |
|
Stories Total
|
2 |
|
Size Interior
|
3000 - 3500 Sqft |
|
Type
|
House |
|
Utility Water
|
Municipal Water |
Parking
Land
|
Acreage
|
No |
|
Land Amenities
|
Hospital, Golf Nearby, Place Of Worship, Schools |
|
Sewer
|
Sanitary Sewer |
|
Size Depth
|
97 Ft ,6 In |
|
Size Frontage
|
40 Ft |
|
Size Irregular
|
40 X 97.5 Ft |
|
Size Total Text
|
40 X 97.5 Ft |
|
Zoning Description
|
Rn3(7-x) |
Rooms
| Level |
Type |
Length |
Width |
Dimensions |
|
Second Level |
Laundry Room |
2.06 m |
2.47 m |
2.06 m x 2.47 m |
|
Second Level |
Primary Bedroom |
5.13 m |
5.42 m |
5.13 m x 5.42 m |
|
Second Level |
Bedroom 2 |
3.51 m |
3.46 m |
3.51 m x 3.46 m |
|
Second Level |
Bedroom 3 |
2.79 m |
3.11 m |
2.79 m x 3.11 m |
|
Second Level |
Bedroom 4 |
2.79 m |
4.92 m |
2.79 m x 4.92 m |
|
Second Level |
Bedroom 5 |
3.83 m |
4.85 m |
3.83 m x 4.85 m |
|
Main Level |
Living Room |
3.82 m |
4.74 m |
3.82 m x 4.74 m |
|
Main Level |
Office |
2.85 m |
3.51 m |
2.85 m x 3.51 m |
|
Main Level |
Dining Room |
4.18 m |
3.44 m |
4.18 m x 3.44 m |
|
Main Level |
Family Room |
4.2 m |
4.18 m |
4.2 m x 4.18 m |
|
Main Level |
Kitchen |
3.97 m |
3.82 m |
3.97 m x 3.82 m |
Utilities
|
Cable
|
Available |
|
Electricity
|
Installed |
|
Sewer
|
Installed |
https://www.realtor.ca/real-estate/28732698/210-mckean-drive-whitchurch-stouffville-stouffville-stouffville
