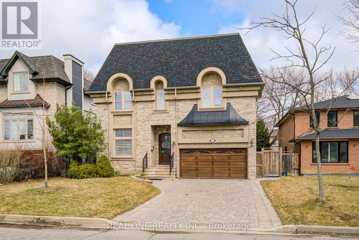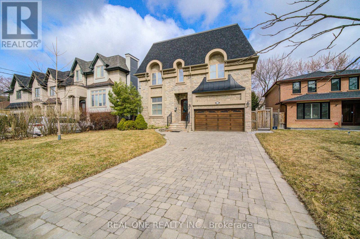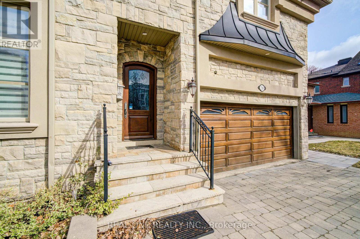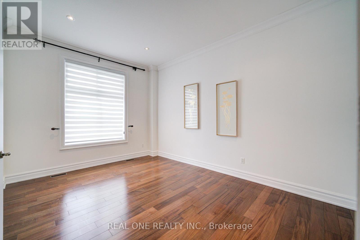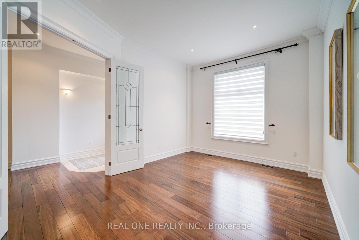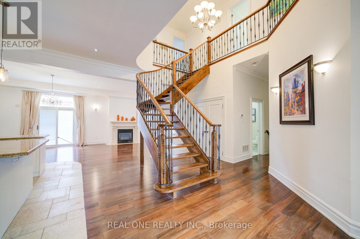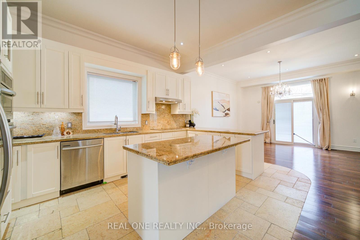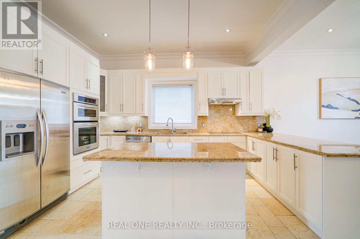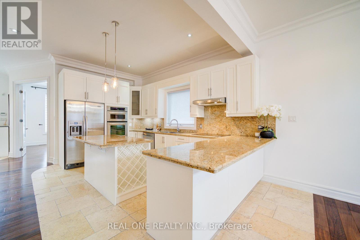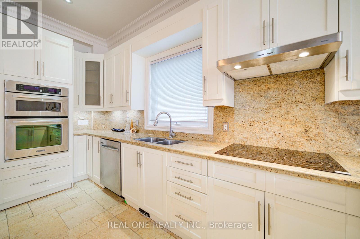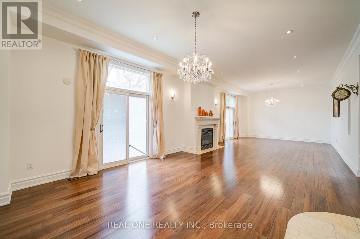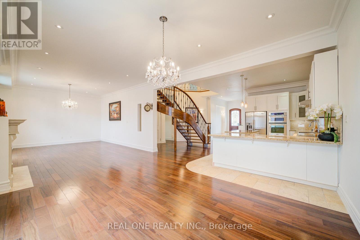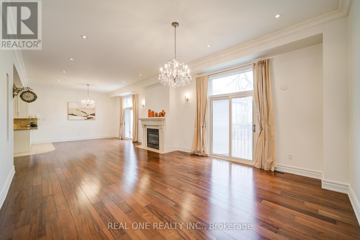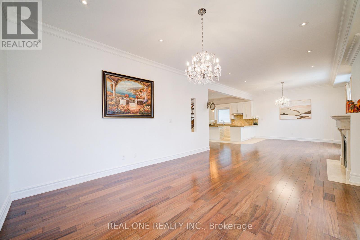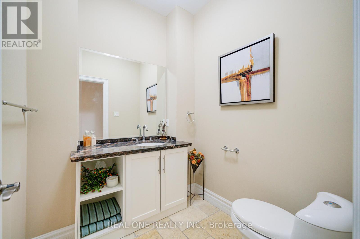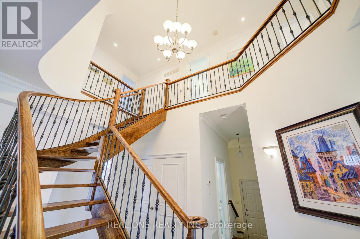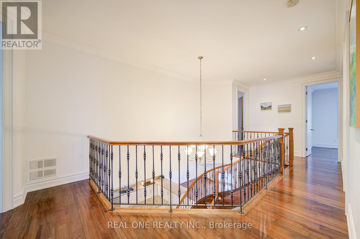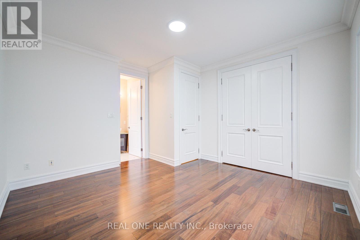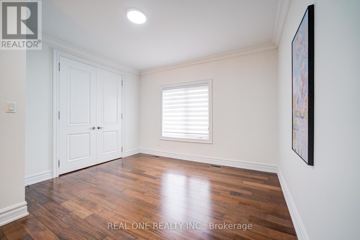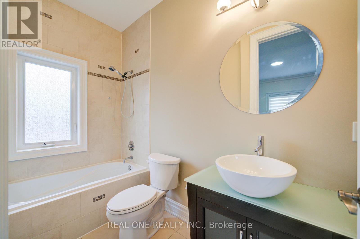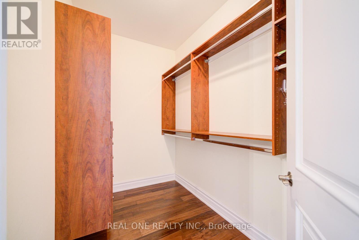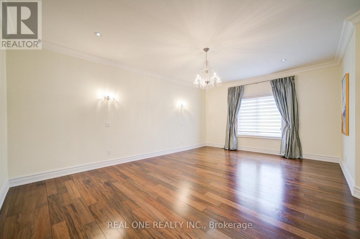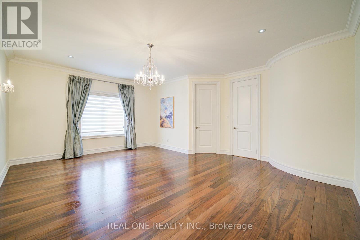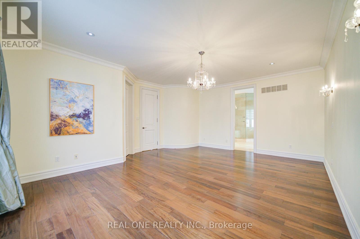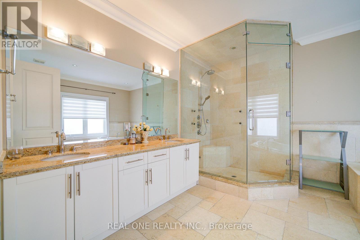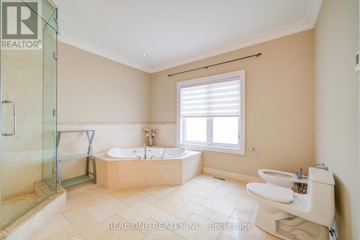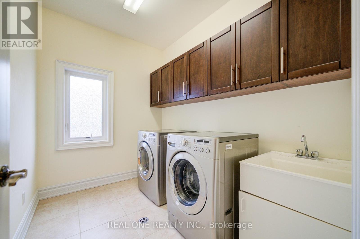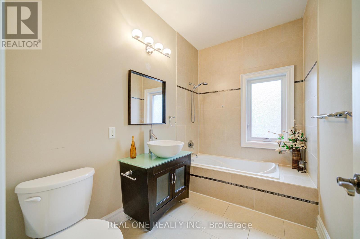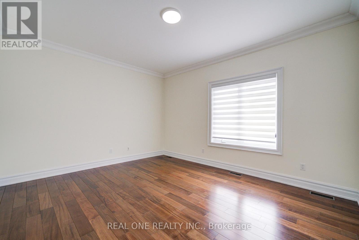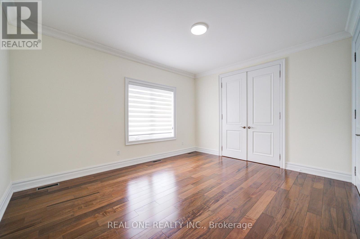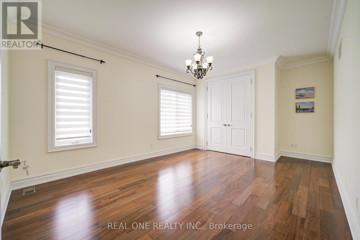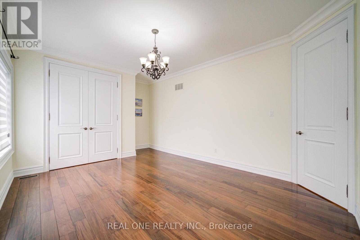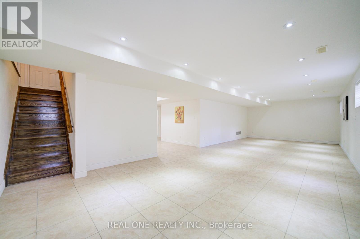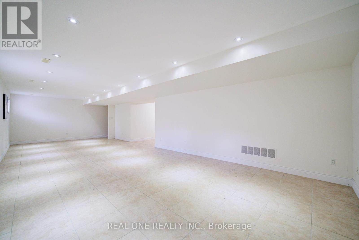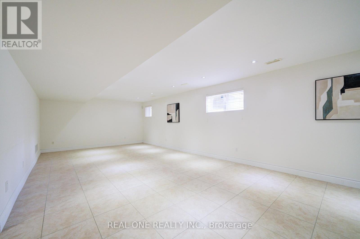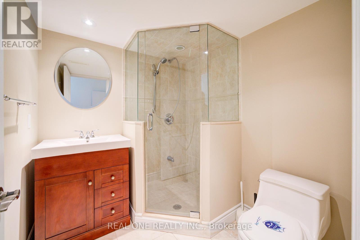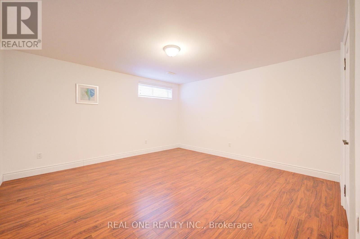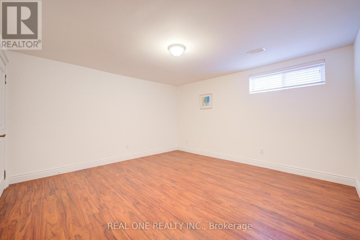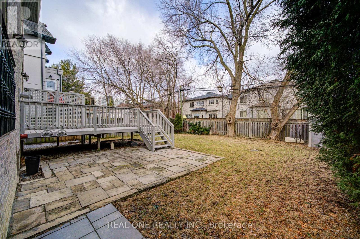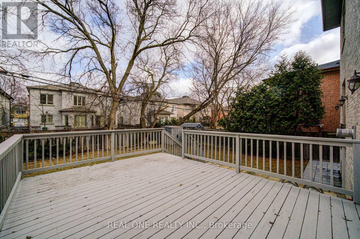5 Bedroom
5 Bathroom
3000 - 3500 sqft
Fireplace
Central Air Conditioning
Forced Air
$2,980,000
Elegant Custom-Built Residence in the Sought-After Sheppard/Willowdale Area. Showcasing exceptional craftsmanship and upscale finishes throughout. This distinguished home features a 10' ceiling on the Main flr & rich Chestnut hardwood flring on both the first and second levels* The open-concept kitchen is appointed with a marble-topped island and matching backsplash, complemented by high-end appliances* The luxurious primary suite includes a spacious walk-in closet and a spa-inspired ensuite complete with a steam shower, body jets, and heated flooring. Additional highlights include a Juliet balcony*2nd Flr laundry and abundant pot lighting throughout * Recent Upgrades (2024): New roof with upgraded insulation, Newly installed interlock in the Backyard & Driveway, New central air conditioning (CAC) unit** This home perfectly blends timeless elegance with modern comfort* A true gem in one of North York's most desirable neighborhoods, Closing to Subway and Top Schools Zone* (id:41954)
Property Details
|
MLS® Number
|
C12348852 |
|
Property Type
|
Single Family |
|
Community Name
|
Willowdale East |
|
Equipment Type
|
Water Heater |
|
Features
|
Carpet Free |
|
Parking Space Total
|
6 |
|
Rental Equipment Type
|
Water Heater |
|
Structure
|
Deck |
Building
|
Bathroom Total
|
5 |
|
Bedrooms Above Ground
|
4 |
|
Bedrooms Below Ground
|
1 |
|
Bedrooms Total
|
5 |
|
Appliances
|
Dishwasher, Dryer, Microwave, Oven, Stove, Washer, Window Coverings, Refrigerator |
|
Basement Development
|
Finished |
|
Basement Type
|
N/a (finished) |
|
Construction Status
|
Insulation Upgraded |
|
Construction Style Attachment
|
Detached |
|
Cooling Type
|
Central Air Conditioning |
|
Exterior Finish
|
Stone |
|
Fireplace Present
|
Yes |
|
Flooring Type
|
Laminate, Ceramic, Hardwood, Stone |
|
Foundation Type
|
Concrete |
|
Half Bath Total
|
1 |
|
Heating Fuel
|
Natural Gas |
|
Heating Type
|
Forced Air |
|
Stories Total
|
2 |
|
Size Interior
|
3000 - 3500 Sqft |
|
Type
|
House |
|
Utility Water
|
Municipal Water |
Parking
Land
|
Acreage
|
No |
|
Sewer
|
Sanitary Sewer |
|
Size Depth
|
120 Ft |
|
Size Frontage
|
50 Ft |
|
Size Irregular
|
50 X 120 Ft |
|
Size Total Text
|
50 X 120 Ft |
|
Zoning Description
|
Residential |
Rooms
| Level |
Type |
Length |
Width |
Dimensions |
|
Second Level |
Laundry Room |
2.88 m |
2.05 m |
2.88 m x 2.05 m |
|
Second Level |
Primary Bedroom |
6.1 m |
4.55 m |
6.1 m x 4.55 m |
|
Second Level |
Bedroom 2 |
4.33 m |
3.93 m |
4.33 m x 3.93 m |
|
Second Level |
Bedroom 3 |
4.35 m |
3.72 m |
4.35 m x 3.72 m |
|
Second Level |
Bedroom 4 |
4.68 m |
3.72 m |
4.68 m x 3.72 m |
|
Basement |
Bedroom 5 |
5 m |
4.17 m |
5 m x 4.17 m |
|
Basement |
Recreational, Games Room |
4.37 m |
10.85 m |
4.37 m x 10.85 m |
|
Main Level |
Living Room |
4.75 m |
3.58 m |
4.75 m x 3.58 m |
|
Main Level |
Dining Room |
4.45 m |
3.35 m |
4.45 m x 3.35 m |
|
Main Level |
Family Room |
4.47 m |
4.92 m |
4.47 m x 4.92 m |
|
Main Level |
Kitchen |
5.45 m |
3.36 m |
5.45 m x 3.36 m |
https://www.realtor.ca/real-estate/28742785/210-maplehurst-avenue-toronto-willowdale-east-willowdale-east
