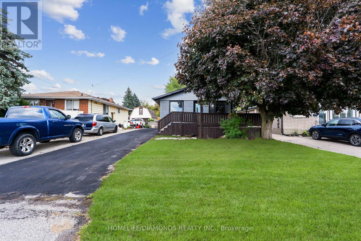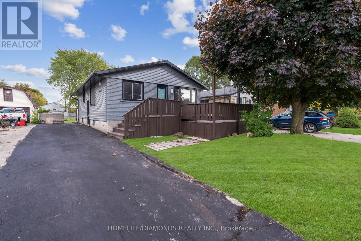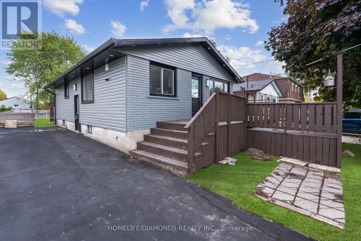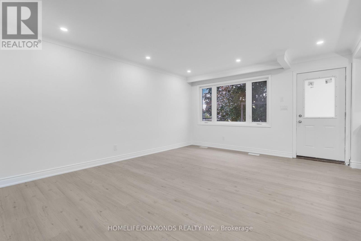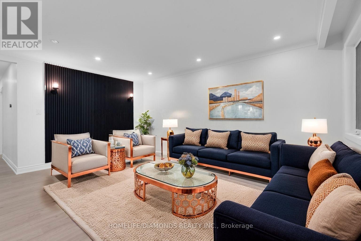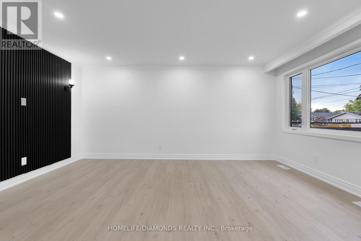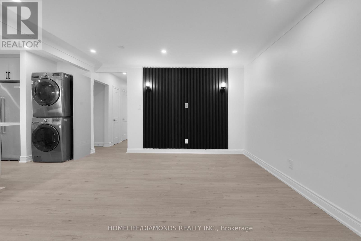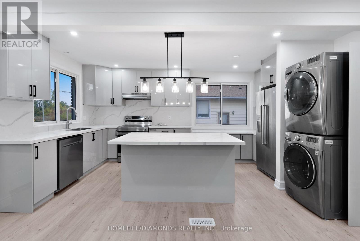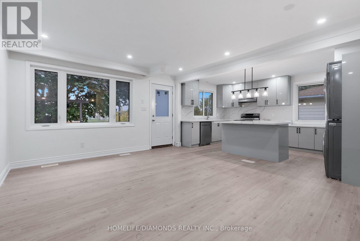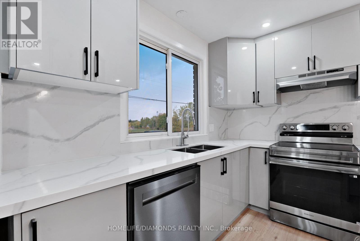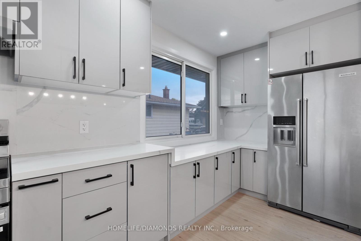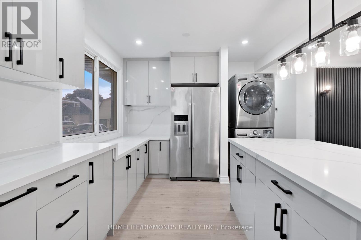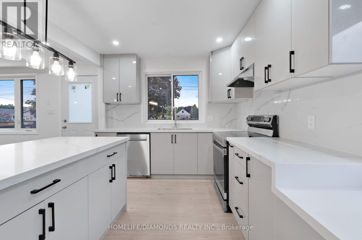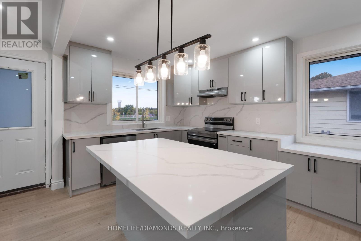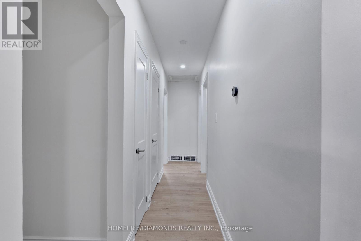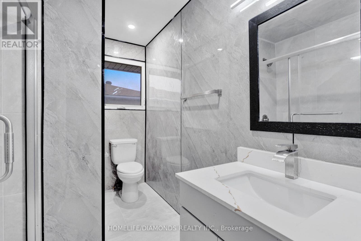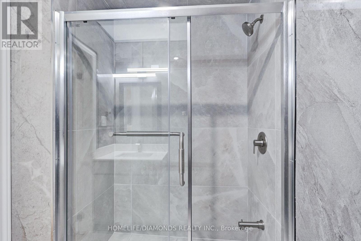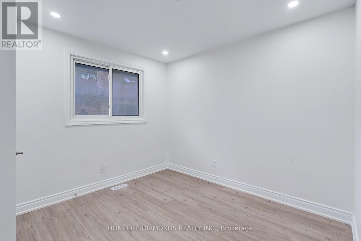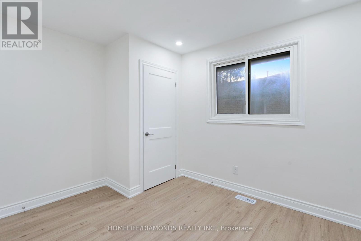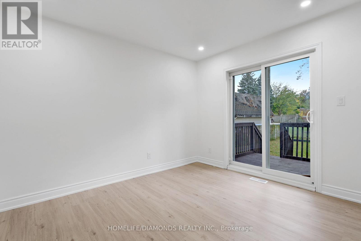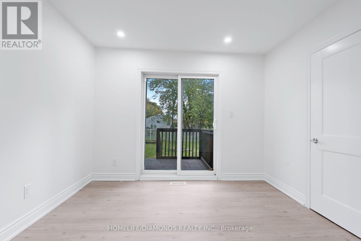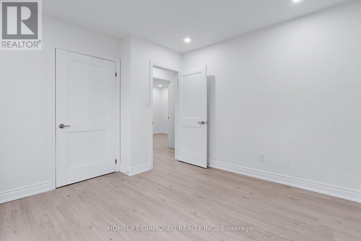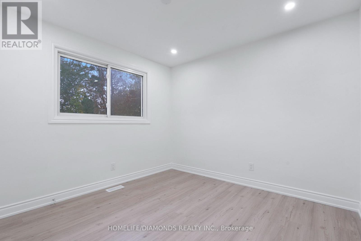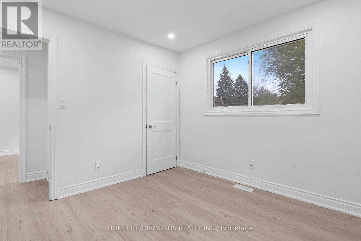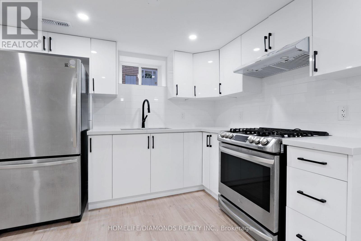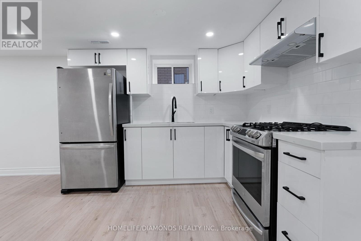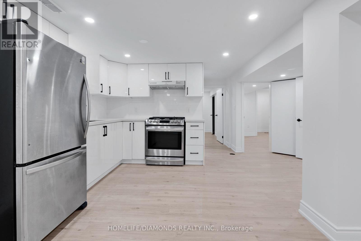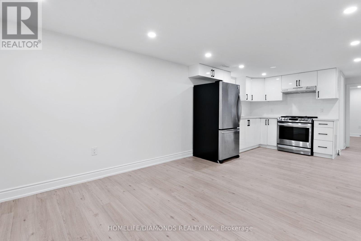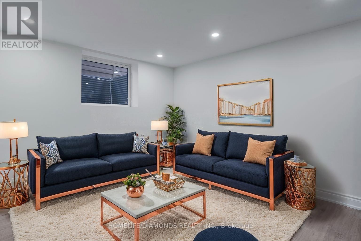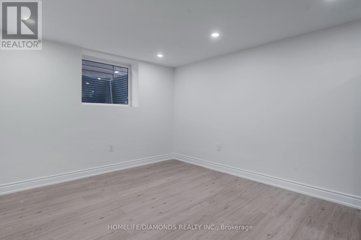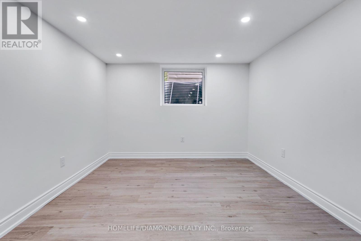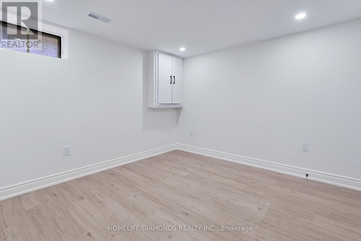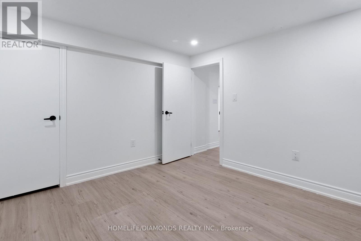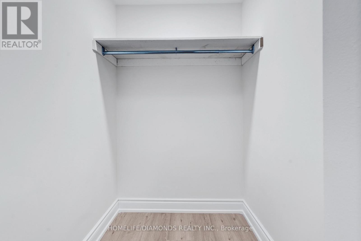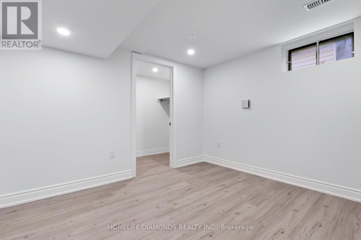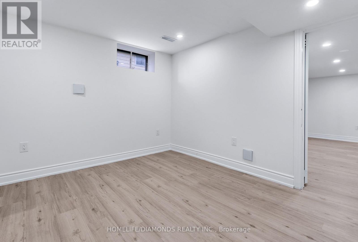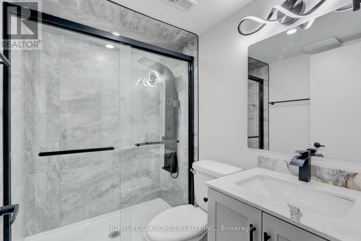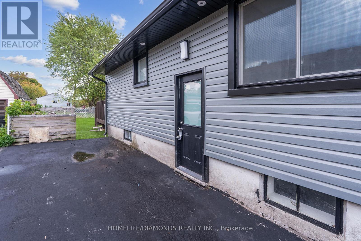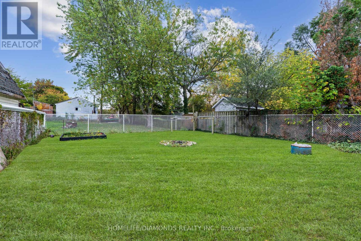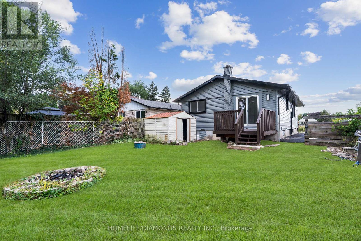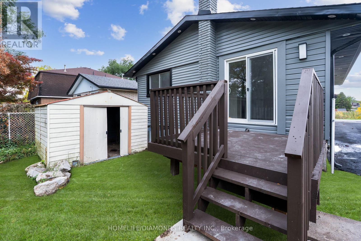210 Mackan Street Thorold (Allanburg/thorold South), Ontario L2V 1G7
5 Bedroom
2 Bathroom
700 - 1100 sqft
Bungalow
Wall Unit
Hot Water Radiator Heat
$499,999
Fully renovated Legal Duplex offering modern finishes and exceptional flexibility. This turnkey property features a 3-bedroom upper unit and a 2-bedroom lower unit, each with its own full kitchen, laundry, and private entrance. The home has been completely updated inside and out from fresh exterior upgrades to contemporary interiors designed for low-maintenance living. Ideal for investors seeking strong rental income or for homeowners looking to live in one unit and rent the other, this property delivers versatility and value in one package. Don't miss this rare opportunity to own a beautifully redone duplex in a growing Thorold neighborhood! (id:41954)
Open House
This property has open houses!
October
19
Sunday
Starts at:
12:00 pm
Ends at:2:00 pm
Property Details
| MLS® Number | X12460927 |
| Property Type | Single Family |
| Community Name | 556 - Allanburg/Thorold South |
| Parking Space Total | 4 |
Building
| Bathroom Total | 2 |
| Bedrooms Above Ground | 3 |
| Bedrooms Below Ground | 2 |
| Bedrooms Total | 5 |
| Appliances | Dishwasher, Dryer, Stove, Washer, Refrigerator |
| Architectural Style | Bungalow |
| Basement Development | Finished |
| Basement Type | N/a (finished) |
| Construction Style Attachment | Detached |
| Cooling Type | Wall Unit |
| Exterior Finish | Brick, Concrete |
| Heating Fuel | Natural Gas |
| Heating Type | Hot Water Radiator Heat |
| Stories Total | 1 |
| Size Interior | 700 - 1100 Sqft |
| Type | House |
| Utility Water | Municipal Water |
Parking
| No Garage |
Land
| Acreage | No |
| Sewer | Sanitary Sewer |
| Size Depth | 120 Ft |
| Size Frontage | 40 Ft |
| Size Irregular | 40 X 120 Ft |
| Size Total Text | 40 X 120 Ft |
| Zoning Description | R2 |
Rooms
| Level | Type | Length | Width | Dimensions |
|---|---|---|---|---|
| Basement | Bedroom 3 | 3.09 m | 3.04 m | 3.09 m x 3.04 m |
| Basement | Kitchen | 3.37 m | 6.5 m | 3.37 m x 6.5 m |
| Basement | Family Room | 4.67 m | 3.28 m | 4.67 m x 3.28 m |
| Basement | Bedroom | 3.42 m | 3.09 m | 3.42 m x 3.09 m |
| Basement | Bedroom 2 | 3.4 m | 3.2 m | 3.4 m x 3.2 m |
| Main Level | Kitchen | 2.87 m | 2.36 m | 2.87 m x 2.36 m |
| Main Level | Great Room | 4.14 m | 5.02 m | 4.14 m x 5.02 m |
| Main Level | Bedroom | 5.28 m | 3.4 m | 5.28 m x 3.4 m |
| Main Level | Bedroom 2 | 3.09 m | 3.04 m | 3.09 m x 3.04 m |
Interested?
Contact us for more information
