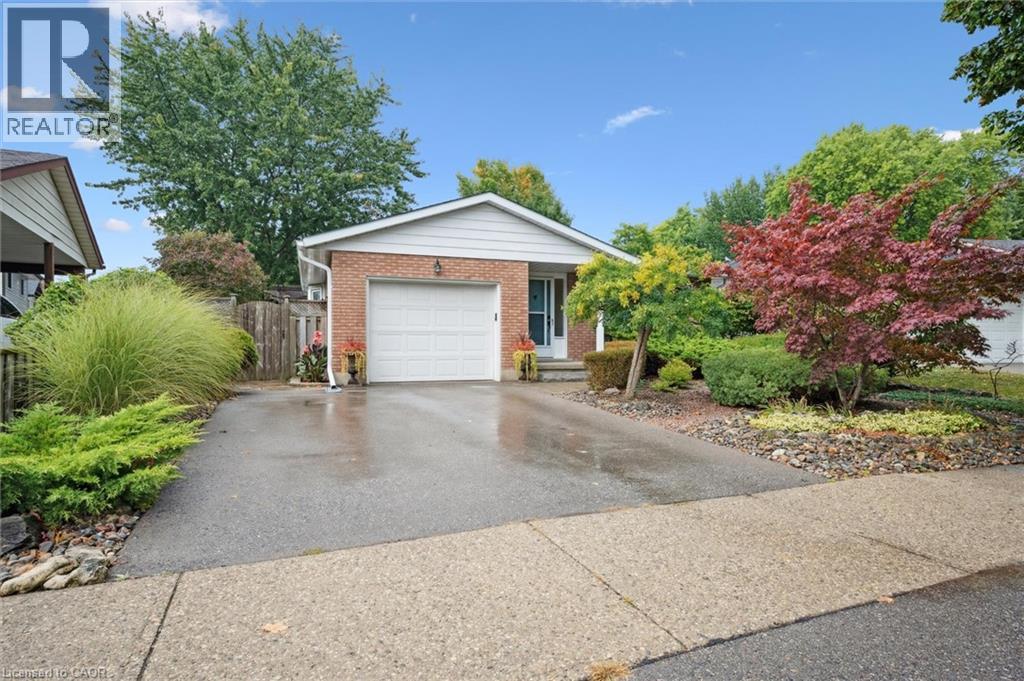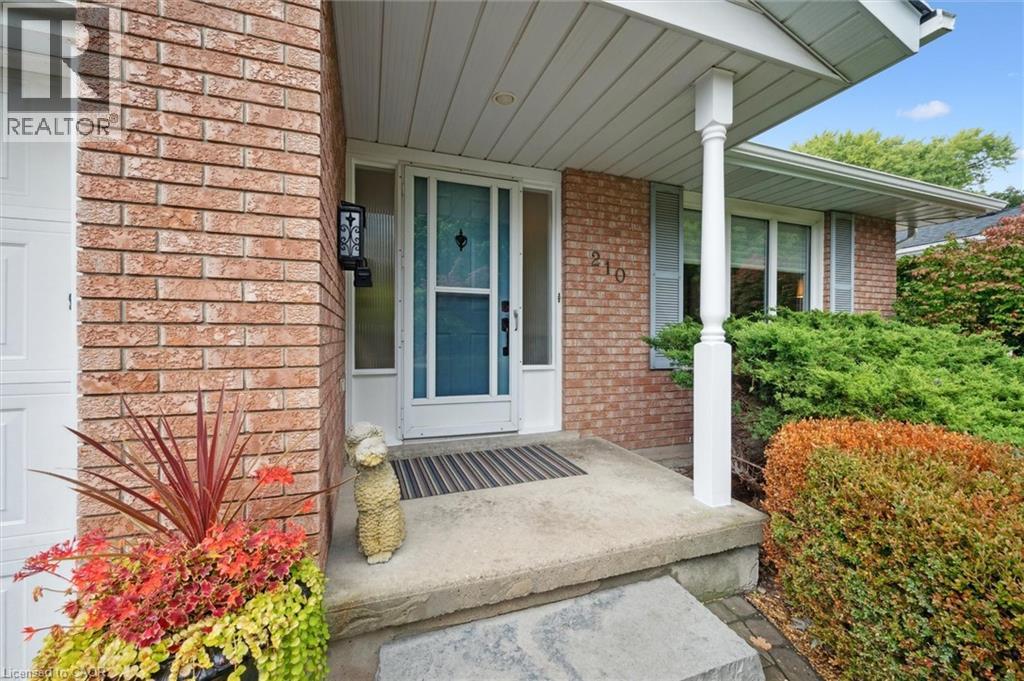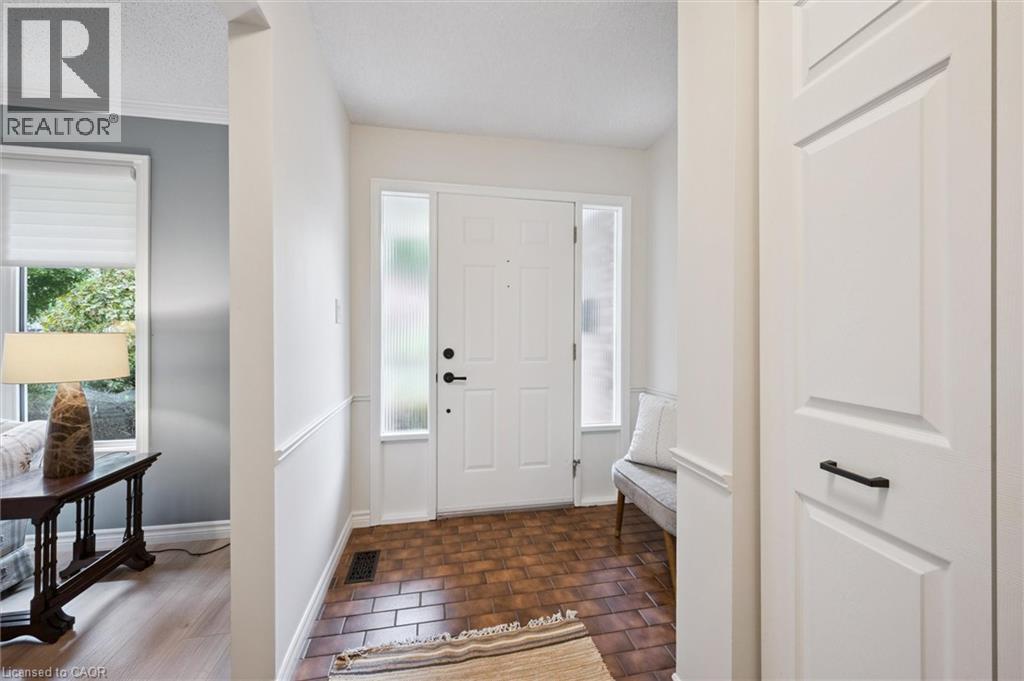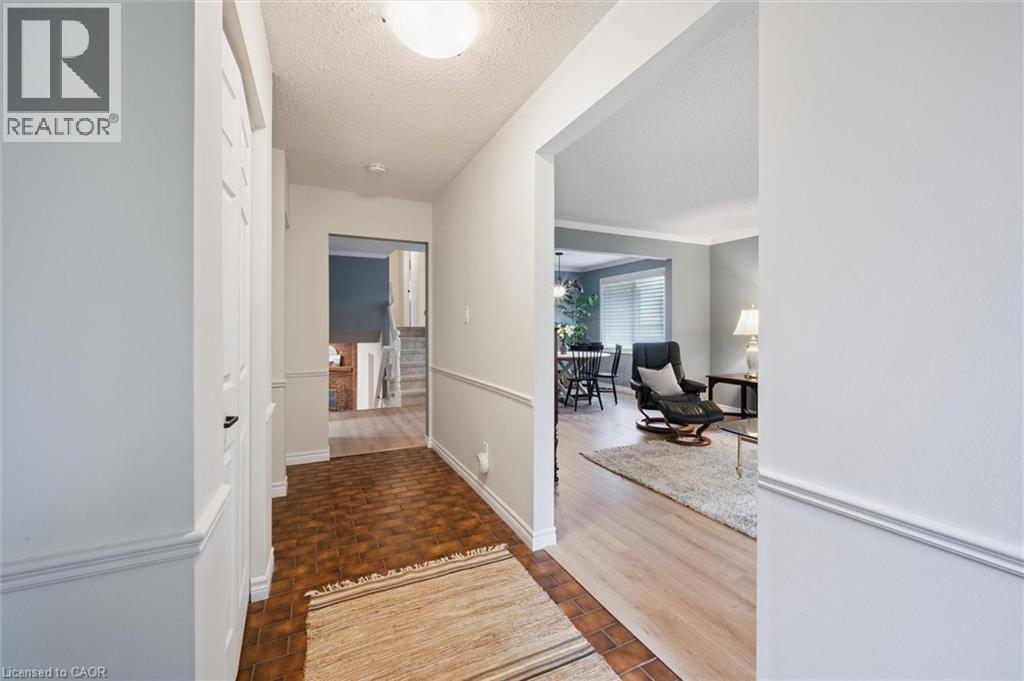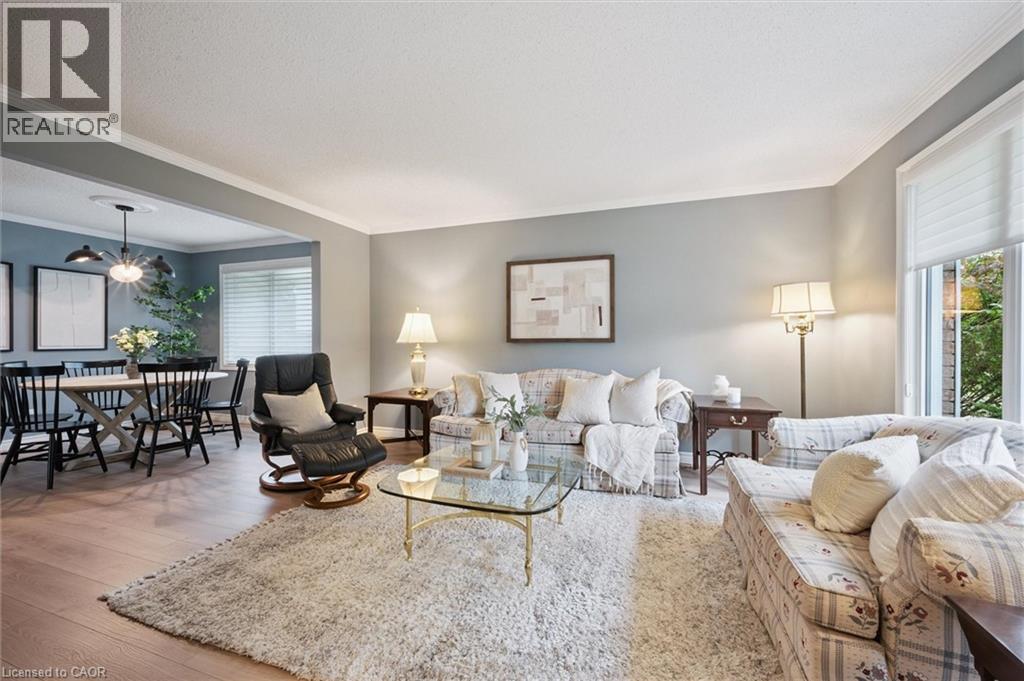210 Foxhunt Road Waterloo, Ontario N2K 2S2
4 Bedroom
2 Bathroom
2663 sqft
Fireplace
Central Air Conditioning
Forced Air
$799,900
Welcome home. This well located 4 bedroom-2 bath property is perfect for family living, with schools, shopping and the expressway minutes away. Enjoy updated flooring in living/dining room and kitchen, plus fresh new carpeting in the upper bedroom level. The finished lower level adds even more space with family room for family movie nights, bedroom/office and 3 piece updated bath. A fantastic home ready in a prime location-ready for its new owner. (id:41954)
Open House
This property has open houses!
September
27
Saturday
Starts at:
2:00 pm
Ends at:4:00 pm
September
28
Sunday
Starts at:
2:00 pm
Ends at:4:00 pm
Property Details
| MLS® Number | 40771972 |
| Property Type | Single Family |
| Amenities Near By | Place Of Worship, Playground, Public Transit, Schools, Shopping |
| Equipment Type | Water Heater |
| Features | Southern Exposure, Paved Driveway |
| Parking Space Total | 3 |
| Rental Equipment Type | Water Heater |
Building
| Bathroom Total | 2 |
| Bedrooms Above Ground | 3 |
| Bedrooms Below Ground | 1 |
| Bedrooms Total | 4 |
| Appliances | Dishwasher, Dryer, Refrigerator, Stove, Water Softener, Washer, Window Coverings |
| Basement Development | Finished |
| Basement Type | Full (finished) |
| Constructed Date | 1982 |
| Construction Style Attachment | Detached |
| Cooling Type | Central Air Conditioning |
| Exterior Finish | Brick, Other |
| Fireplace Fuel | Wood |
| Fireplace Present | Yes |
| Fireplace Total | 1 |
| Fireplace Type | Other - See Remarks |
| Foundation Type | Poured Concrete |
| Heating Fuel | Natural Gas |
| Heating Type | Forced Air |
| Size Interior | 2663 Sqft |
| Type | House |
| Utility Water | Municipal Water |
Parking
| Attached Garage |
Land
| Acreage | No |
| Fence Type | Fence |
| Land Amenities | Place Of Worship, Playground, Public Transit, Schools, Shopping |
| Sewer | Municipal Sewage System |
| Size Depth | 120 Ft |
| Size Frontage | 47 Ft |
| Size Total Text | Under 1/2 Acre |
| Zoning Description | Sr1a |
Rooms
| Level | Type | Length | Width | Dimensions |
|---|---|---|---|---|
| Second Level | 4pc Bathroom | Measurements not available | ||
| Second Level | Primary Bedroom | 14'0'' x 11'5'' | ||
| Second Level | Bedroom | 14'0'' x 9'6'' | ||
| Second Level | Bedroom | 11'2'' x 13'2'' | ||
| Basement | Recreation Room | 18'3'' x 17'10'' | ||
| Lower Level | Family Room | 13'3'' x 20'4'' | ||
| Lower Level | Bedroom | 12'7'' x 11'10'' | ||
| Lower Level | 3pc Bathroom | Measurements not available | ||
| Main Level | Breakfast | 7'9'' x 10'6'' | ||
| Main Level | Kitchen | 9'3'' x 9'11'' | ||
| Main Level | Dining Room | 16'5'' x 9'11'' | ||
| Main Level | Living Room | 12'11'' x 15'1'' |
https://www.realtor.ca/real-estate/28910858/210-foxhunt-road-waterloo
Interested?
Contact us for more information
