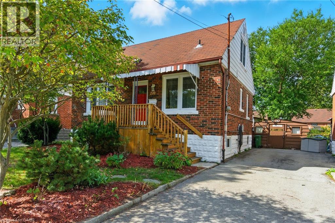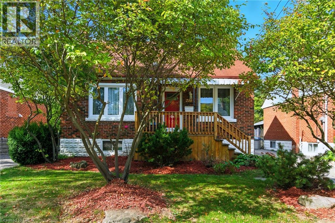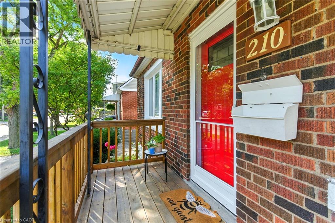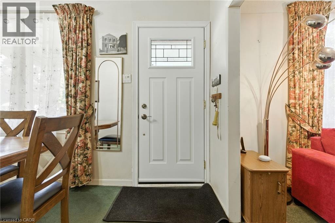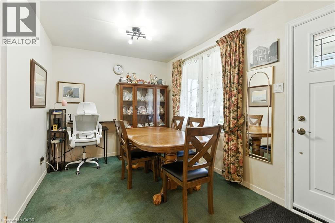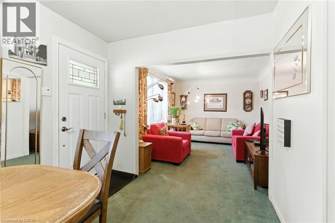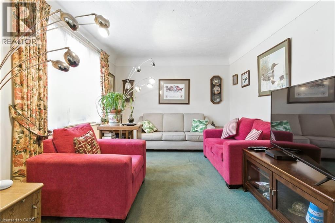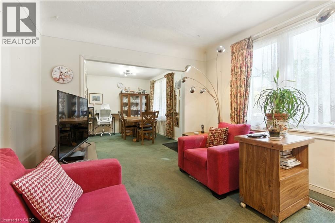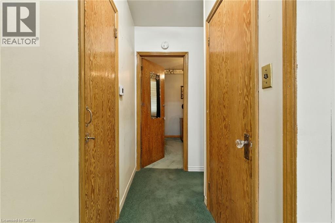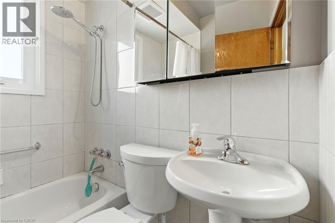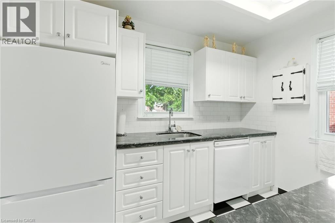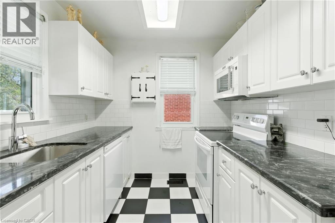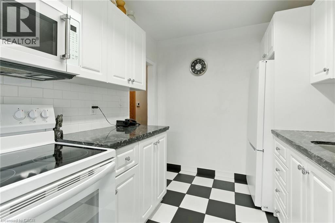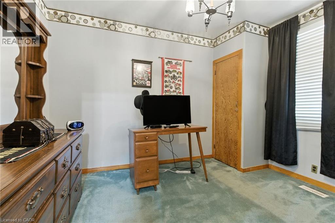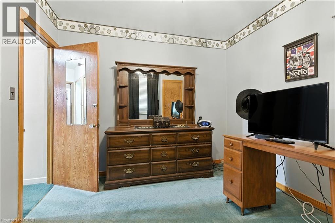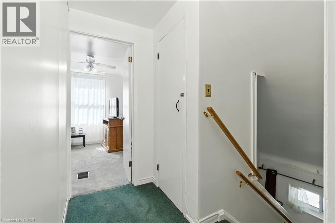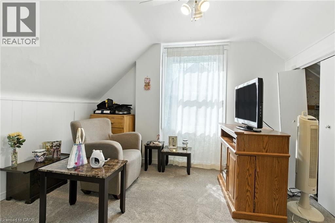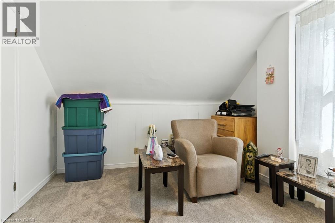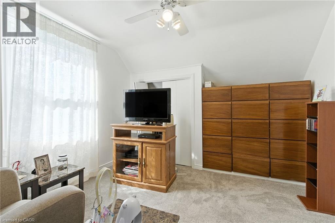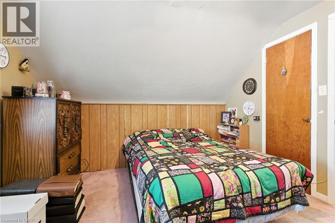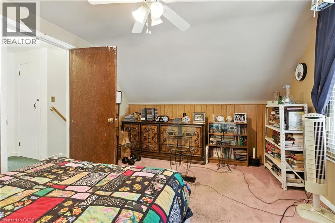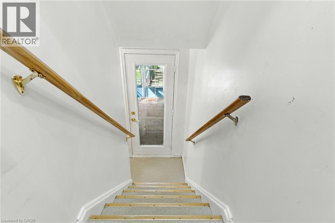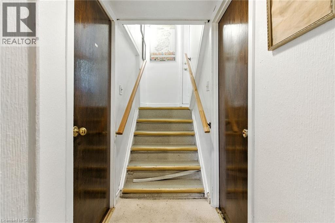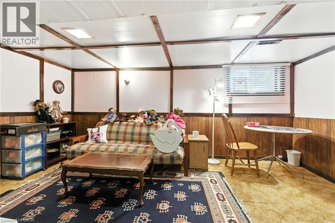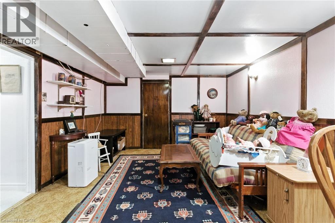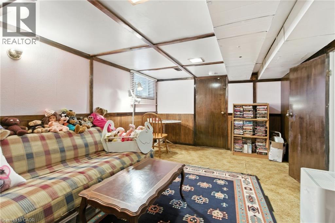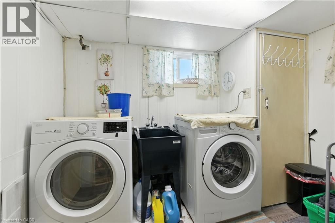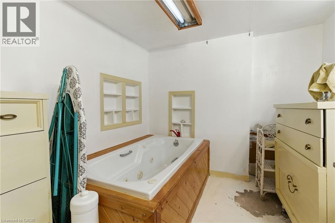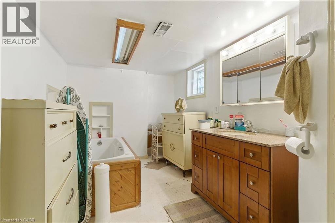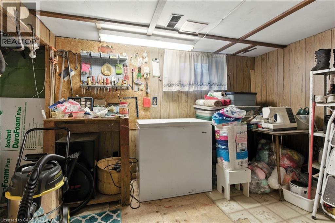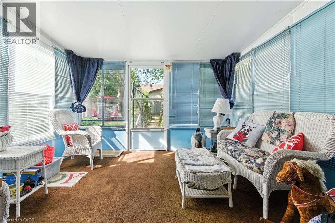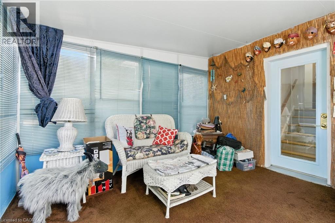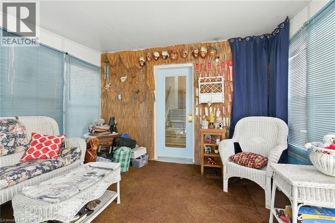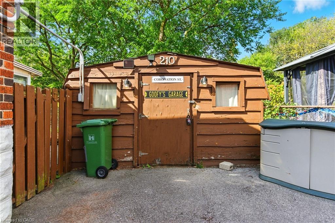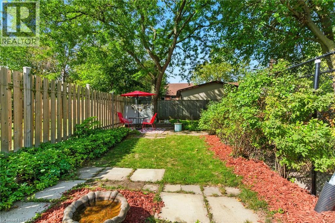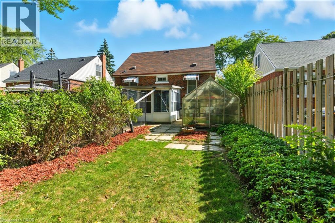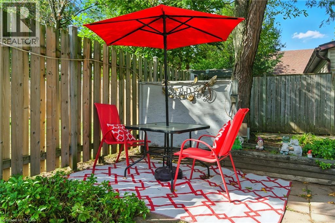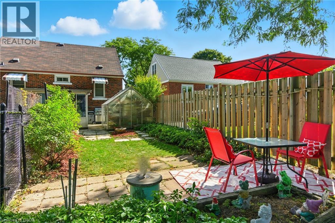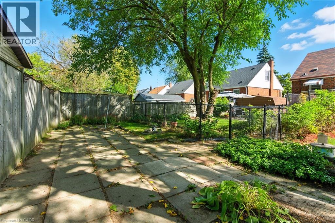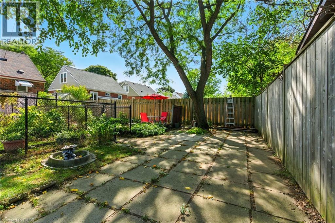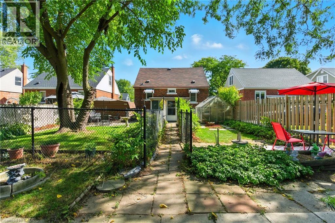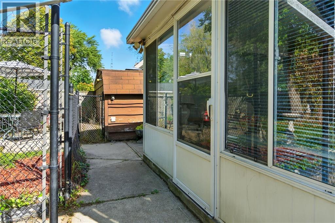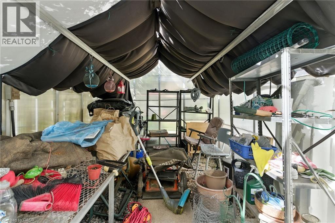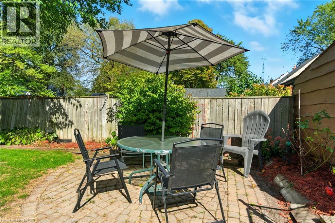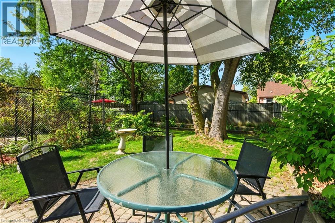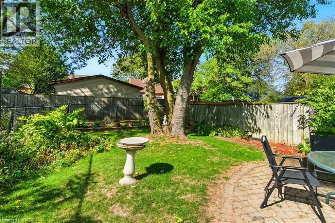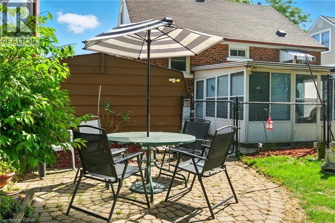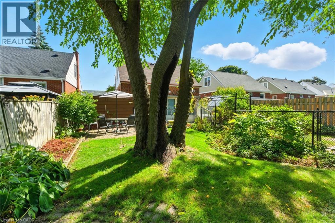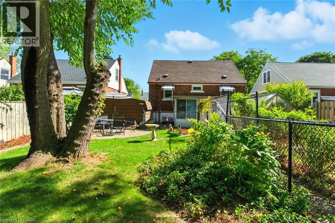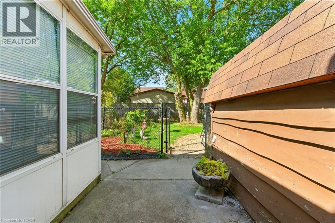210 East 12th Street Hamilton, Ontario L9A 3X6
3 Bedroom
2 Bathroom
1855 sqft
Central Air Conditioning
Forced Air
$569,900
Fantastic Investment Opportunity on the Hamilton Mountain! This well-located 3-bedroom, 2-bathroom home offers incredible potential for investors or first-time buyers. The kitchen has been updated over the years and is in great condition. The property features ample parking and a large detached shed—perfect for storage or hobbies. Situated within walking distance to parks, Concession Street’s shops and cafés, and just minutes to highway access for the 403 and the LINC, this location checks all the boxes for convenience and lifestyle. (id:41954)
Property Details
| MLS® Number | 40776378 |
| Property Type | Single Family |
| Amenities Near By | Park, Place Of Worship, Playground, Public Transit, Shopping |
| Equipment Type | Water Heater |
| Parking Space Total | 2 |
| Rental Equipment Type | Water Heater |
Building
| Bathroom Total | 2 |
| Bedrooms Above Ground | 3 |
| Bedrooms Total | 3 |
| Appliances | Dishwasher, Dryer, Refrigerator, Stove, Washer, Window Coverings |
| Basement Development | Partially Finished |
| Basement Type | Full (partially Finished) |
| Constructed Date | 1949 |
| Construction Style Attachment | Detached |
| Cooling Type | Central Air Conditioning |
| Exterior Finish | Brick |
| Foundation Type | Block |
| Heating Fuel | Natural Gas |
| Heating Type | Forced Air |
| Stories Total | 2 |
| Size Interior | 1855 Sqft |
| Type | House |
| Utility Water | Municipal Water |
Land
| Access Type | Road Access |
| Acreage | No |
| Land Amenities | Park, Place Of Worship, Playground, Public Transit, Shopping |
| Sewer | Municipal Sewage System |
| Size Depth | 102 Ft |
| Size Frontage | 43 Ft |
| Size Total Text | Under 1/2 Acre |
| Zoning Description | C |
Rooms
| Level | Type | Length | Width | Dimensions |
|---|---|---|---|---|
| Second Level | Bedroom | 10'9'' x 13'4'' | ||
| Second Level | Bedroom | 10'0'' x 13'5'' | ||
| Basement | Laundry Room | 6'10'' x 8'1'' | ||
| Basement | Recreation Room | 15'7'' x 11'5'' | ||
| Basement | 3pc Bathroom | 7'11'' x 13'9'' | ||
| Main Level | 4pc Bathroom | 6'11'' x 5' | ||
| Main Level | Dining Room | 13'7'' x 9'1'' | ||
| Main Level | Living Room | 13'10'' x 10'9'' | ||
| Main Level | Bedroom | 10'10'' x 11'11'' | ||
| Main Level | Eat In Kitchen | 10'10'' x 8'4'' |
https://www.realtor.ca/real-estate/28950886/210-east-12th-street-hamilton
Interested?
Contact us for more information
