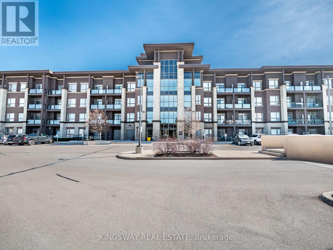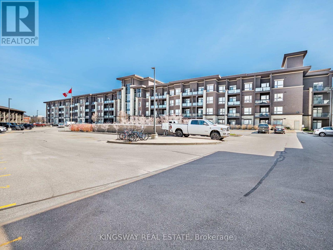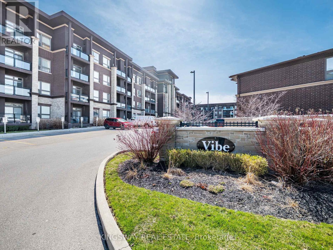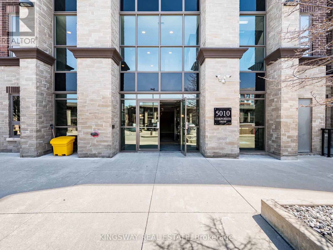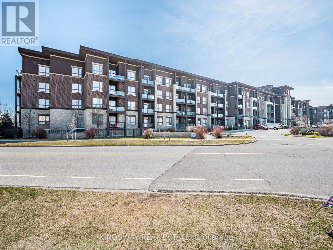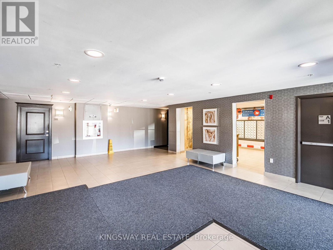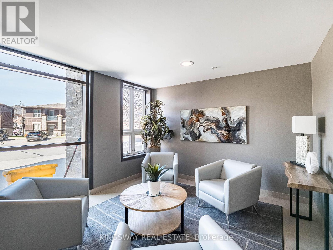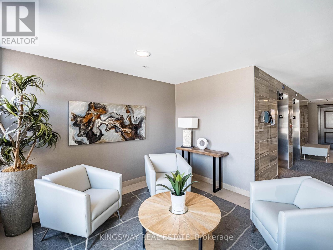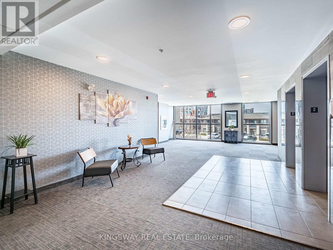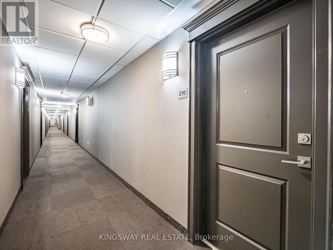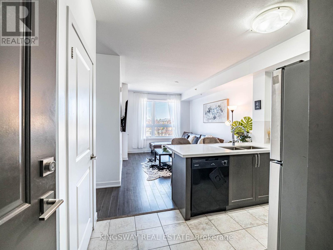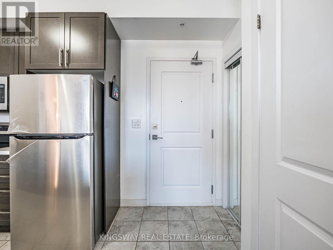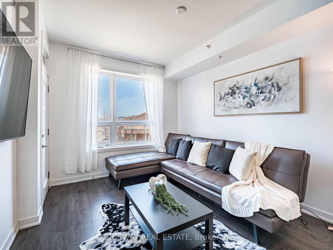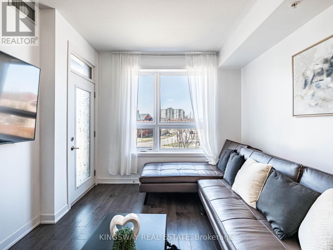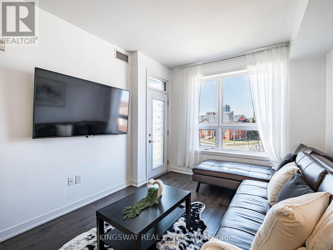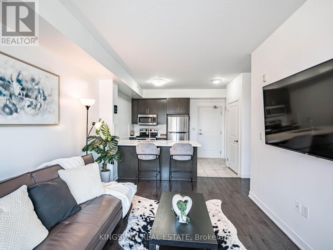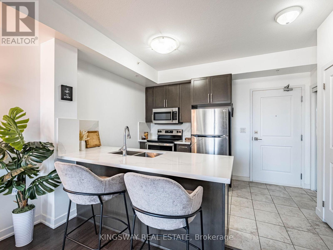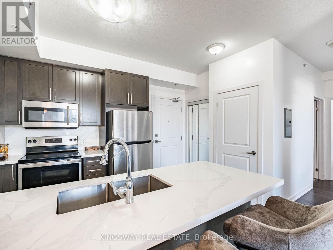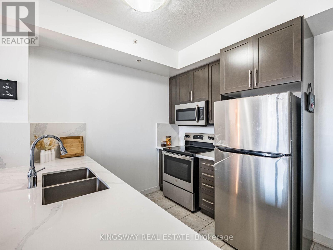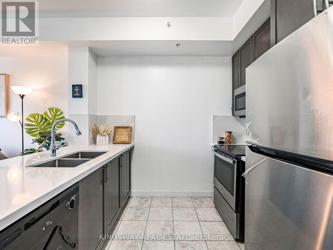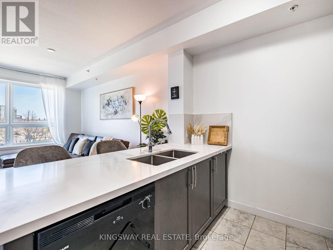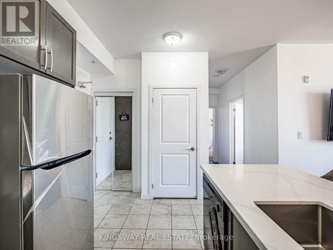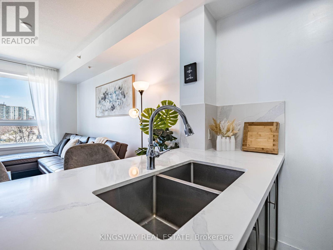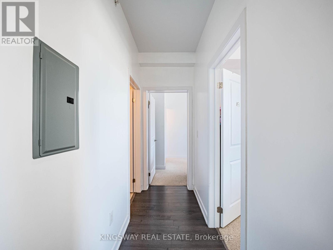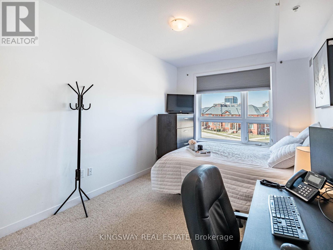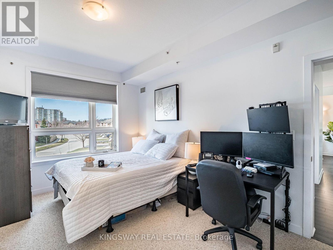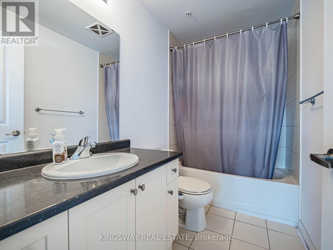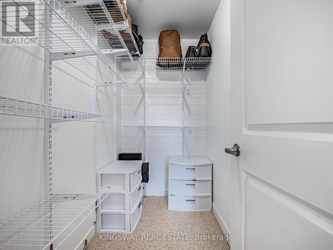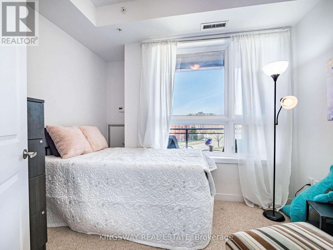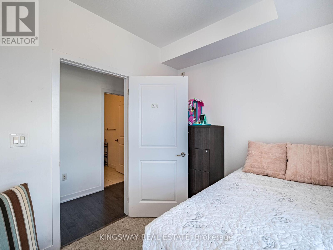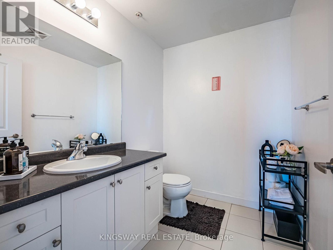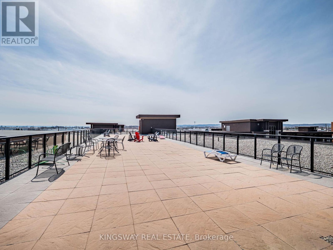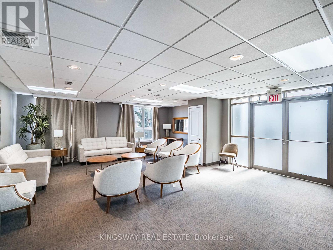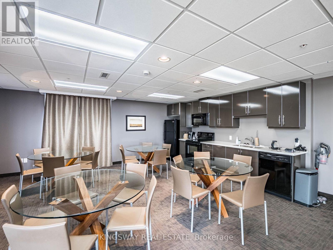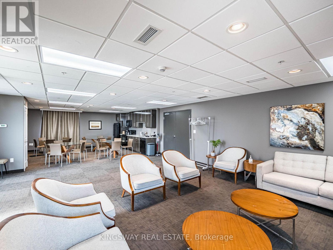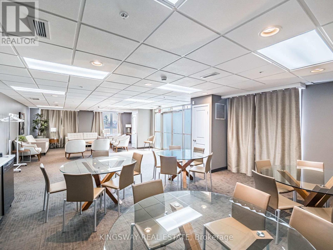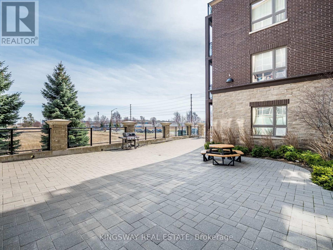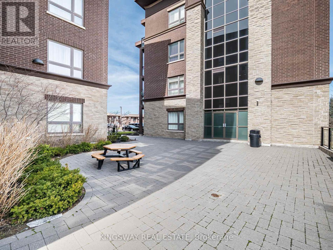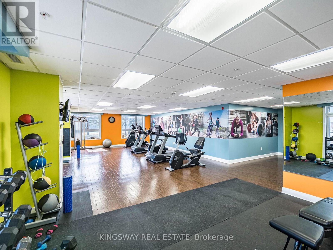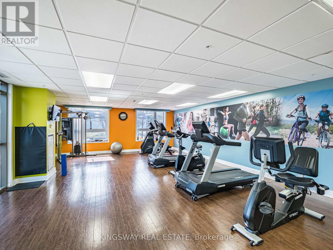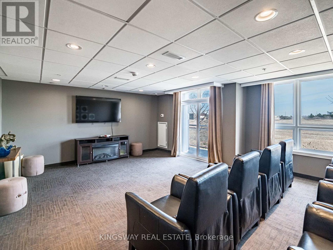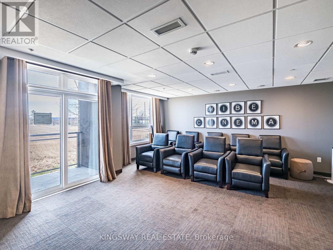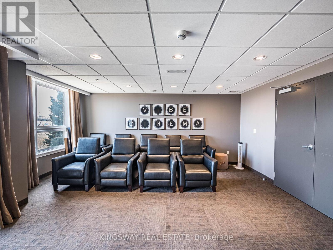210 - 5010 Corporate Drive Burlington (Uptown), Ontario L7L 0H6
$695,000Maintenance, Insurance, Heat, Water, Common Area Maintenance
$557.31 Monthly
Maintenance, Insurance, Heat, Water, Common Area Maintenance
$557.31 MonthlyWelcome to this well-maintained 2-bedroom, 2-bathroom condo, ideally situated on the second floor of a friendly and quiet building. The thoughtfully designed layout features a bright and airy living area, a functional kitchen with a cozy breakfast nook, and ample storage throughout. Step out onto a spacious balcony, perfect for enjoying your morning coffee, casual snacks, or simply relaxing in the fresh air. The primary bedroom includes a large walk-in closet with lots of shelves, while the second bedroom offers flexibility ideal as a guest room, home office, or versatile flex space. Enjoy fantastic building amenities, including a rooftop BBQ area ideal for entertaining, an additional BBQ station on the lower level, a same-floor storage locker, secure bike storage, and an owned parking space. Conveniently located in a vibrant, central area just a short drive to Niagara, Oakville, Mississauga, Milton, and Hamilton, with quick access to the QEW and just minutes from Dundas Street. Your close to shopping destinations like Costco and Walmart, a variety of restaurants, places of worship, and beautiful parks. Families will appreciate the nearby children's park with a splash pad, as well as two fully equipped community centers just a short drive away, and access to well-rated schools, making this a perfect home for growing families. Set in a welcoming neighborhood with friendly neighbors and a well-cared-for environment, this condo is the perfect place to call home. (id:41954)
Property Details
| MLS® Number | W12092940 |
| Property Type | Single Family |
| Community Name | Uptown |
| Community Features | Pet Restrictions |
| Features | Balcony |
| Parking Space Total | 1 |
Building
| Bathroom Total | 2 |
| Bedrooms Above Ground | 2 |
| Bedrooms Total | 2 |
| Amenities | Storage - Locker |
| Appliances | Dishwasher, Dryer, Microwave, Range, Stove, Washer, Refrigerator |
| Cooling Type | Central Air Conditioning |
| Exterior Finish | Aluminum Siding |
| Flooring Type | Laminate, Tile, Carpeted |
| Half Bath Total | 1 |
| Heating Fuel | Natural Gas |
| Heating Type | Forced Air |
| Size Interior | 700 - 799 Sqft |
| Type | Apartment |
Parking
| Underground | |
| No Garage |
Land
| Acreage | No |
Rooms
| Level | Type | Length | Width | Dimensions |
|---|---|---|---|---|
| Main Level | Family Room | 4.57 m | 3.35 m | 4.57 m x 3.35 m |
| Main Level | Kitchen | 3.66 m | 2.74 m | 3.66 m x 2.74 m |
| Main Level | Bedroom | 4.57 m | 3.05 m | 4.57 m x 3.05 m |
| Main Level | Bedroom | 3.35 m | 2.13 m | 3.35 m x 2.13 m |
https://www.realtor.ca/real-estate/28191066/210-5010-corporate-drive-burlington-uptown-uptown
Interested?
Contact us for more information
