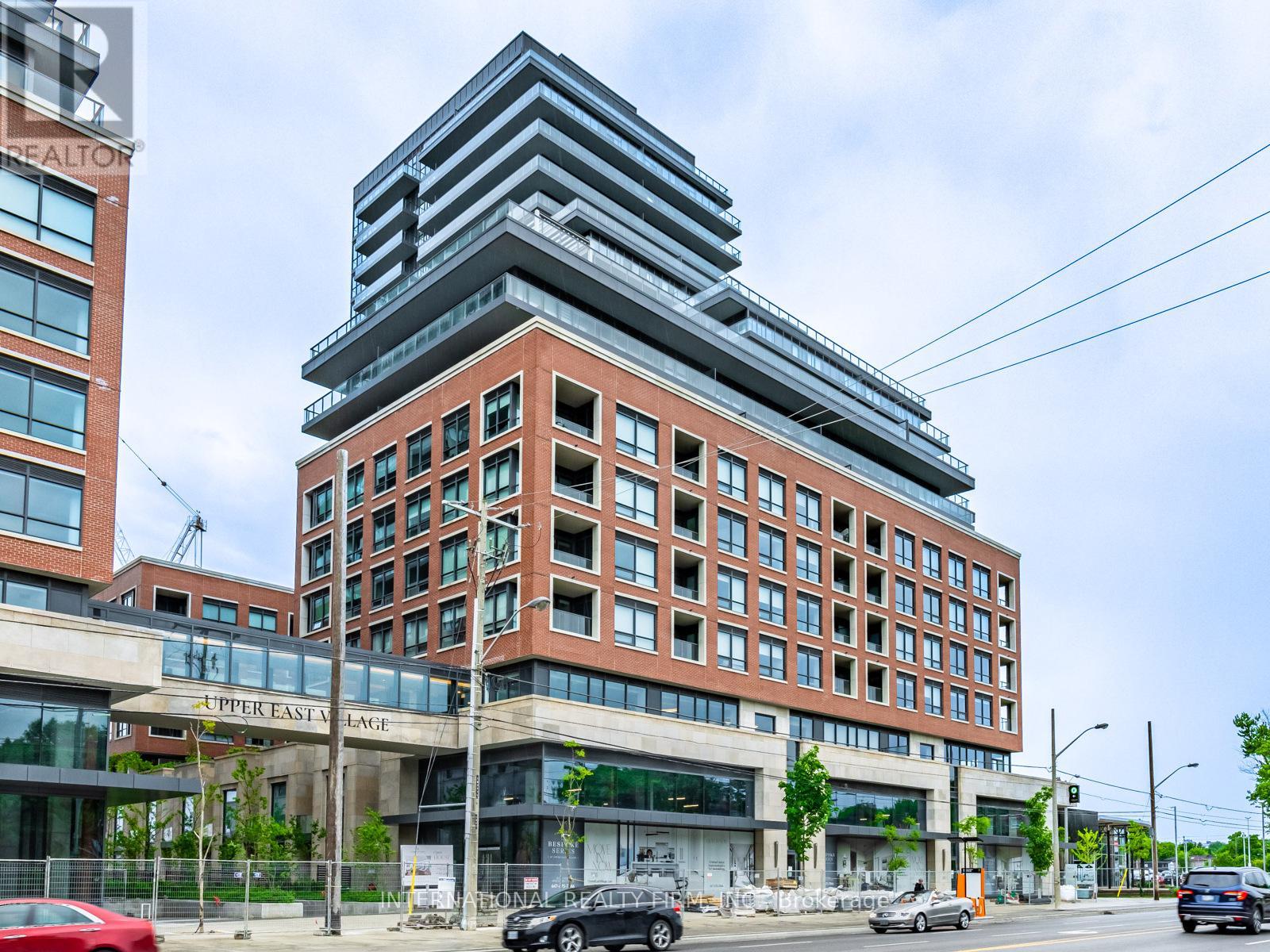210 - 33 Frederick Todd W Toronto (Thorncliffe Park), Ontario M4G 0C9
2 Bedroom
2 Bathroom
700 - 799 sqft
Central Air Conditioning
Forced Air
$615,000Maintenance, Common Area Maintenance
$507.50 Monthly
Maintenance, Common Area Maintenance
$507.50 MonthlyStunning 1 Bedroom + Den 725sf unit priced to sell. The unit boasts 9 and 9 ft+ ceilings, and hardwood floors throughout, creating a bright and airy ambiance. Two full bathrooms, with a den, provide space for a home office or guest bedroom. Located in a vibrant urban hub with retail shops, restaurants and other amenities within walking distance in addition to new shops and restaurants coming soon to the ground level, Future LRT at your door. A rare opportunity for upscale living in a prime location!" (id:41954)
Property Details
| MLS® Number | C12160655 |
| Property Type | Single Family |
| Community Name | Thorncliffe Park |
| Community Features | Pet Restrictions |
| Features | Carpet Free, In Suite Laundry |
Building
| Bathroom Total | 2 |
| Bedrooms Above Ground | 1 |
| Bedrooms Below Ground | 1 |
| Bedrooms Total | 2 |
| Age | 0 To 5 Years |
| Amenities | Storage - Locker |
| Appliances | Oven - Built-in |
| Cooling Type | Central Air Conditioning |
| Exterior Finish | Brick |
| Heating Fuel | Natural Gas |
| Heating Type | Forced Air |
| Size Interior | 700 - 799 Sqft |
| Type | Apartment |
Parking
| Underground | |
| Garage |
Land
| Acreage | No |
Rooms
| Level | Type | Length | Width | Dimensions |
|---|---|---|---|---|
| Flat | Living Room | 3.43 m | 2.97 m | 3.43 m x 2.97 m |
| Flat | Dining Room | 274 m | 1.98 m | 274 m x 1.98 m |
| Flat | Kitchen | 5.56 m | 3.2 m | 5.56 m x 3.2 m |
| Flat | Bedroom | 5.56 m | 3.2 m | 5.56 m x 3.2 m |
| Flat | Den | 3.15 m | 3.16 m | 3.15 m x 3.16 m |
Interested?
Contact us for more information



























