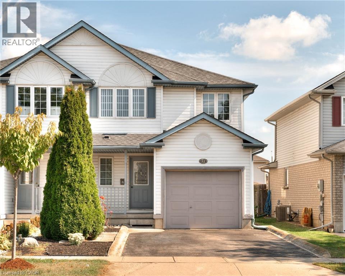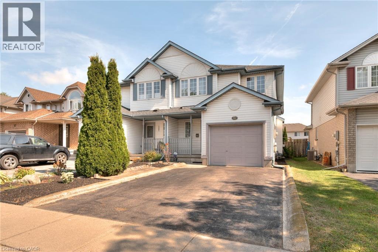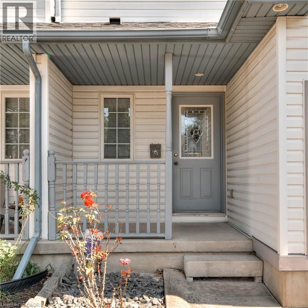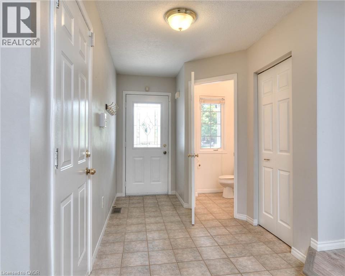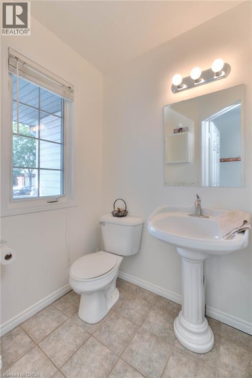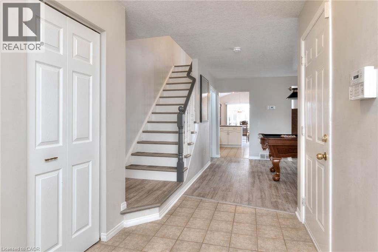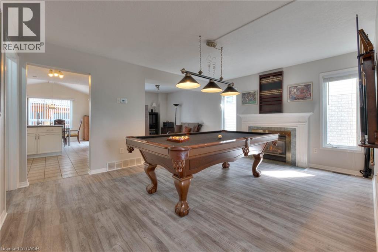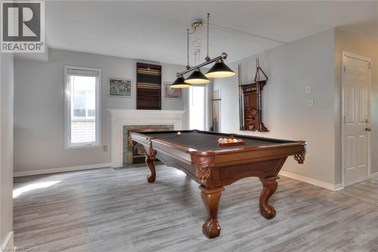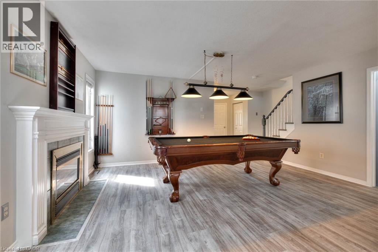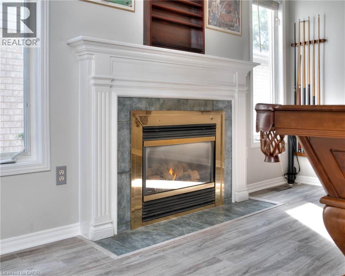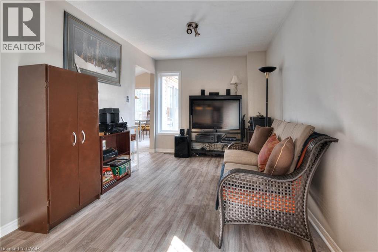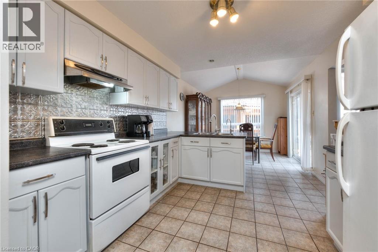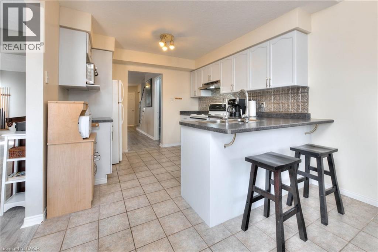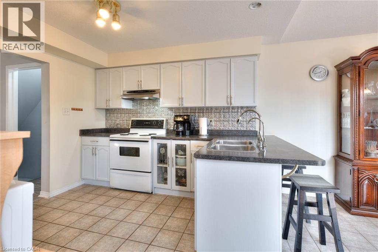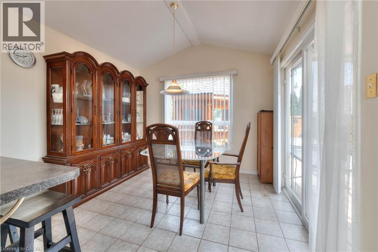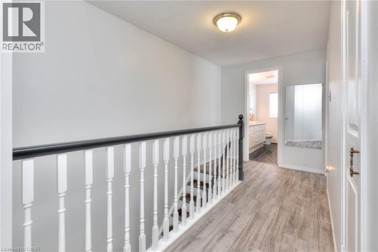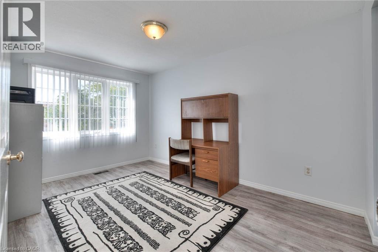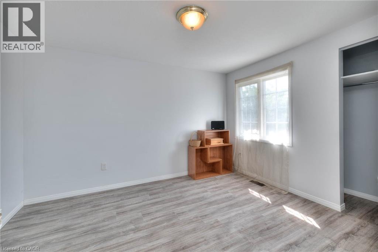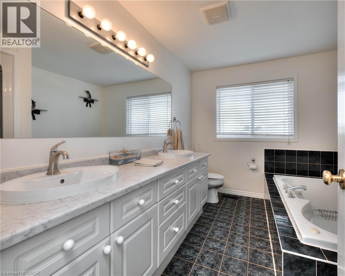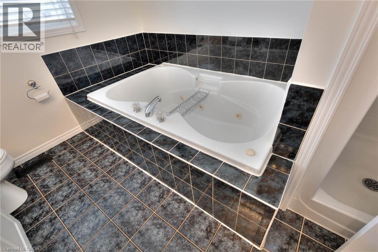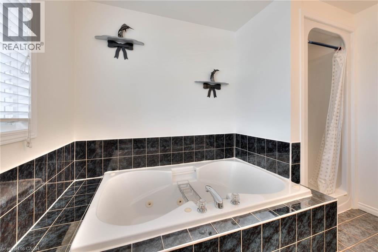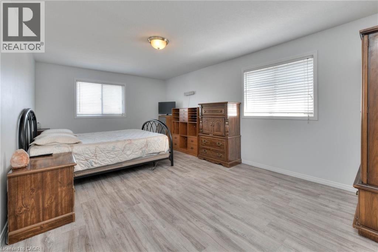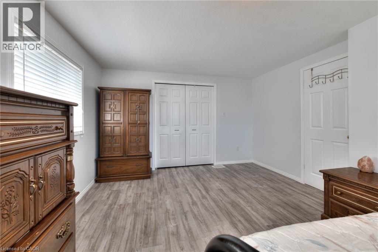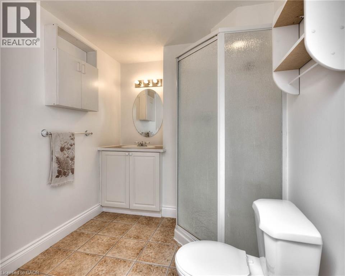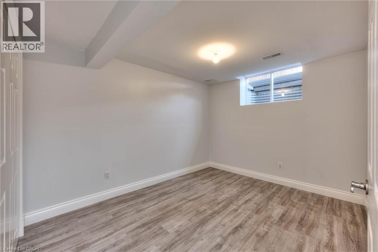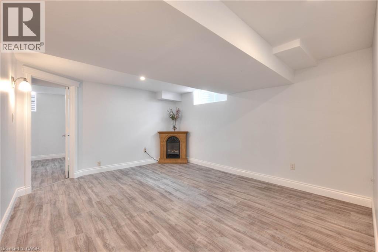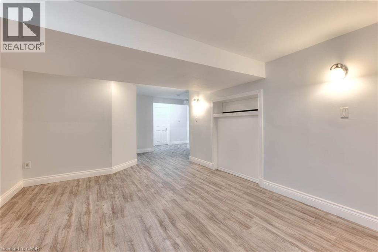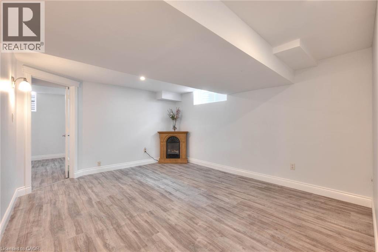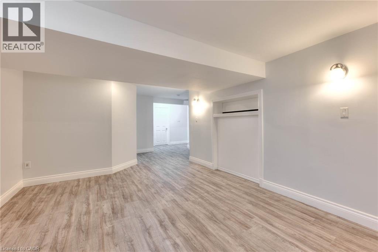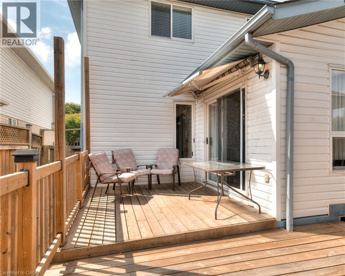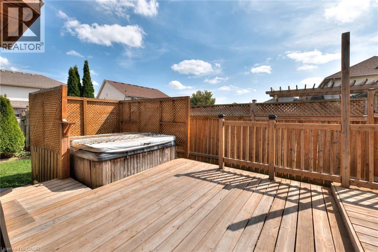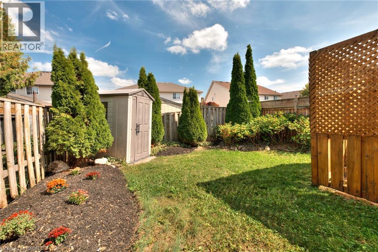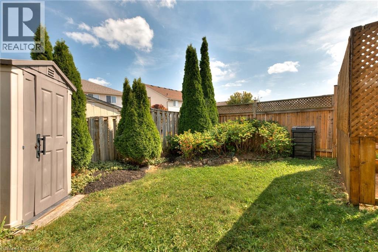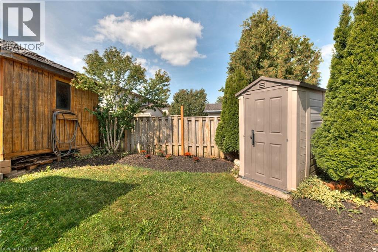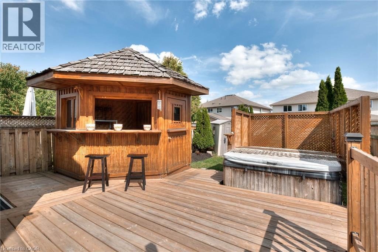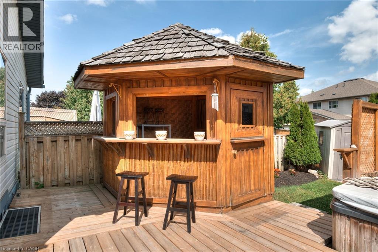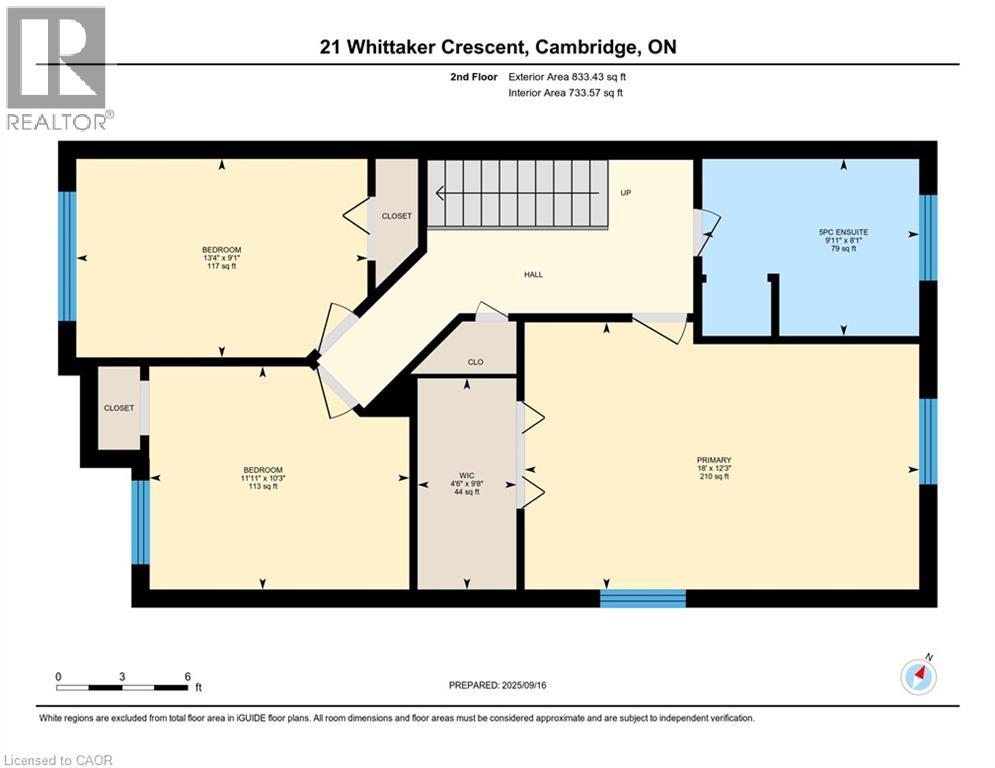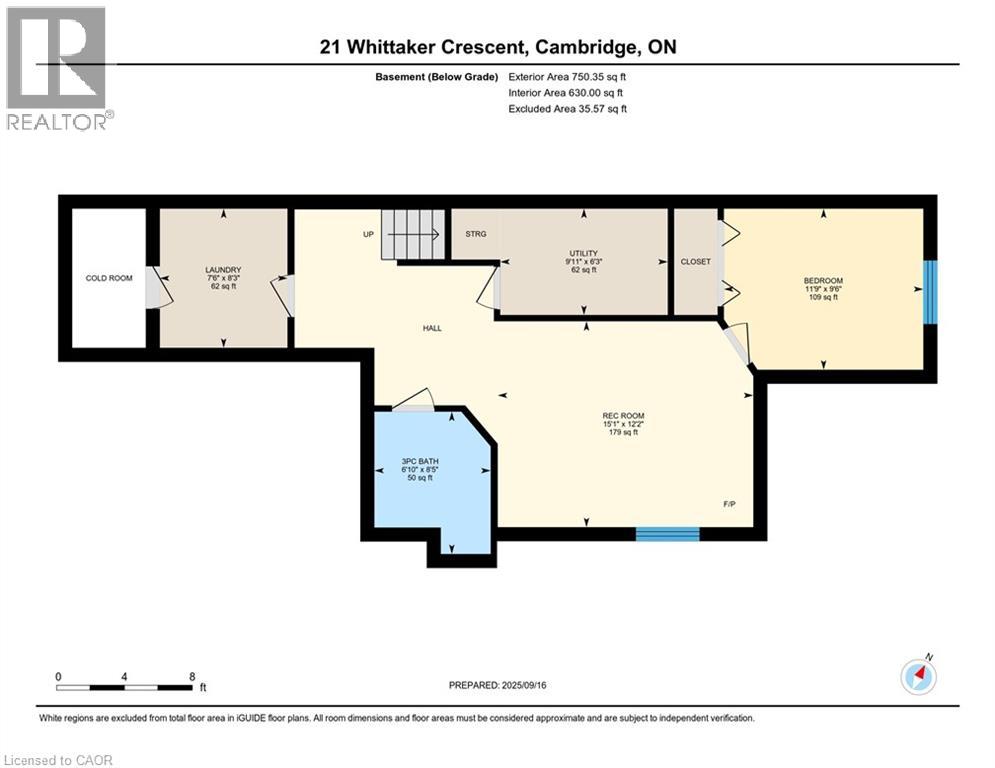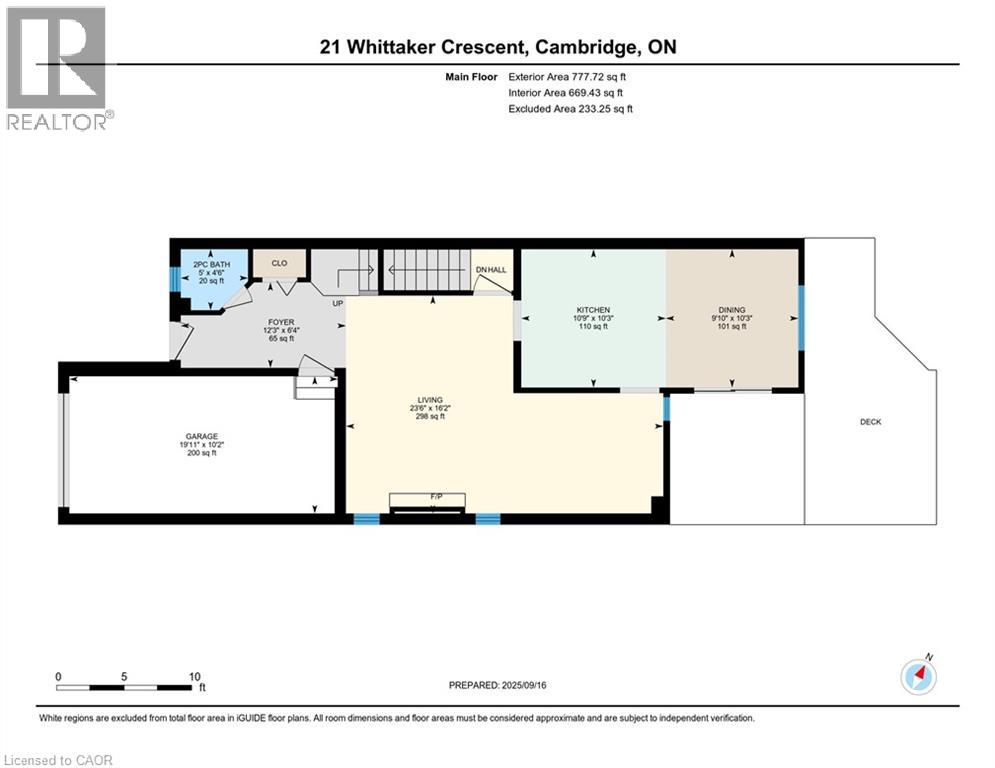4 Bedroom
3 Bathroom
2033 sqft
2 Level
Central Air Conditioning
Forced Air
$629,000
Welcome to this charming 3+1 bedroom, 2.5 bath semi-detached home in the desirable Galt North neighbourhood, just off Saginaw Parkway. This home is close to schools, parks, shopping, and all the amenities a family needs. Inside, you’ll find new flooring throughout (2021) and a bright, welcoming layout. Upstairs, the family bathroom offers both a jacuzzi tub and a stand-up shower—perfect for busy mornings or relaxing evenings. The large finished basement adds even more living space, including a fourth bedroom—ideal for guests, a teen retreat, or a home office—as well as plenty of storage throughout the home to keep things organized. Step outside and discover a backyard built for fun and entertaining, featuring a tiki hut and plenty of room for family gatherings. A wonderful home in a sought-after location—ready for your family to move in and enjoy! (id:41954)
Property Details
|
MLS® Number
|
40772482 |
|
Property Type
|
Single Family |
|
Amenities Near By
|
Park, Place Of Worship, Playground, Public Transit, Schools, Shopping |
|
Community Features
|
Quiet Area, Community Centre |
|
Equipment Type
|
Rental Water Softener, Water Heater |
|
Parking Space Total
|
3 |
|
Rental Equipment Type
|
Rental Water Softener, Water Heater |
Building
|
Bathroom Total
|
3 |
|
Bedrooms Above Ground
|
3 |
|
Bedrooms Below Ground
|
1 |
|
Bedrooms Total
|
4 |
|
Appliances
|
Dryer, Refrigerator, Stove, Washer, Garage Door Opener, Hot Tub |
|
Architectural Style
|
2 Level |
|
Basement Development
|
Finished |
|
Basement Type
|
Full (finished) |
|
Constructed Date
|
1999 |
|
Construction Style Attachment
|
Semi-detached |
|
Cooling Type
|
Central Air Conditioning |
|
Exterior Finish
|
Vinyl Siding |
|
Half Bath Total
|
1 |
|
Heating Fuel
|
Natural Gas |
|
Heating Type
|
Forced Air |
|
Stories Total
|
2 |
|
Size Interior
|
2033 Sqft |
|
Type
|
House |
|
Utility Water
|
Municipal Water |
Parking
Land
|
Acreage
|
No |
|
Land Amenities
|
Park, Place Of Worship, Playground, Public Transit, Schools, Shopping |
|
Sewer
|
Municipal Sewage System |
|
Size Depth
|
115 Ft |
|
Size Frontage
|
25 Ft |
|
Size Total Text
|
Under 1/2 Acre |
|
Zoning Description
|
Rs1 |
Rooms
| Level |
Type |
Length |
Width |
Dimensions |
|
Second Level |
Other |
|
|
9'8'' x 4'6'' |
|
Second Level |
Primary Bedroom |
|
|
12'3'' x 18'0'' |
|
Second Level |
Bedroom |
|
|
10'3'' x 11'11'' |
|
Second Level |
Bedroom |
|
|
9'1'' x 13'4'' |
|
Second Level |
Full Bathroom |
|
|
Measurements not available |
|
Basement |
Utility Room |
|
|
6'3'' x 9'11'' |
|
Basement |
Recreation Room |
|
|
12'2'' x 15'1'' |
|
Basement |
Laundry Room |
|
|
8'3'' x 7'6'' |
|
Basement |
Bedroom |
|
|
9'6'' x 11'9'' |
|
Basement |
3pc Bathroom |
|
|
Measurements not available |
|
Main Level |
Living Room |
|
|
16'2'' x 23'6'' |
|
Main Level |
Kitchen |
|
|
10'3'' x 10'9'' |
|
Main Level |
Foyer |
|
|
6'4'' x 12'3'' |
|
Main Level |
Dining Room |
|
|
10'3'' x 9'10'' |
|
Main Level |
2pc Bathroom |
|
|
Measurements not available |
https://www.realtor.ca/real-estate/28900542/21-whittaker-crescent-cambridge
