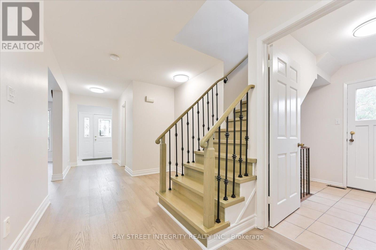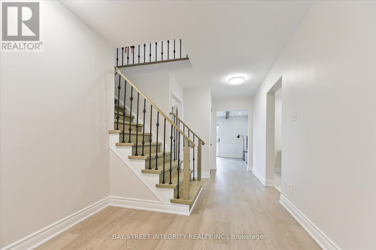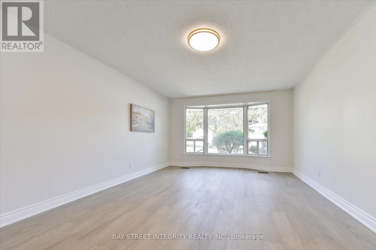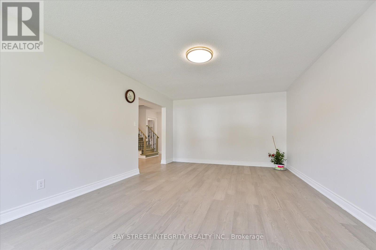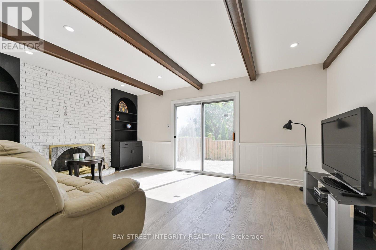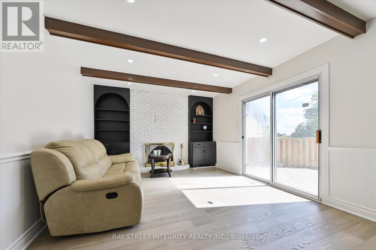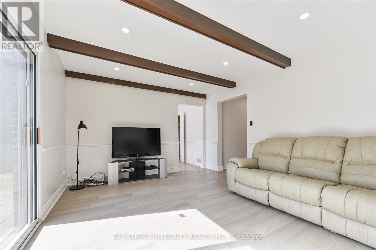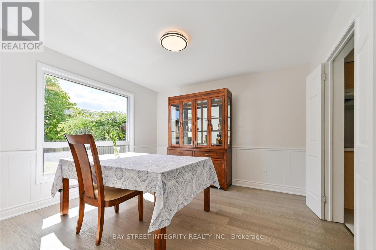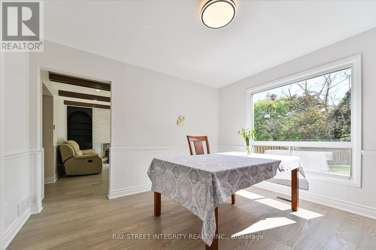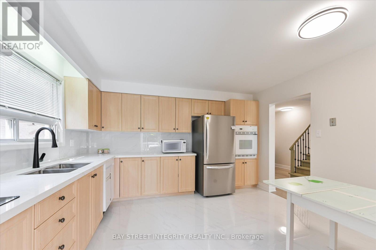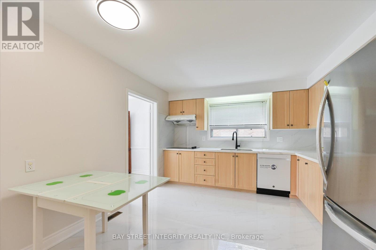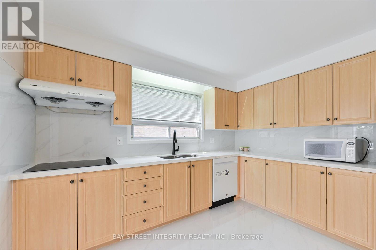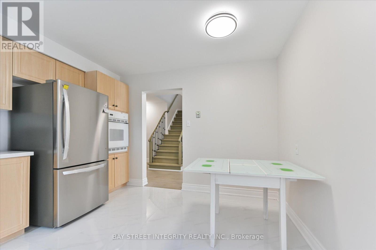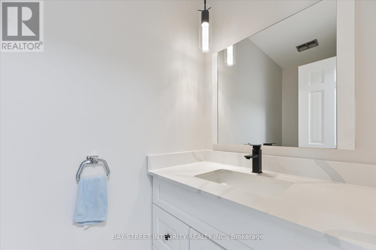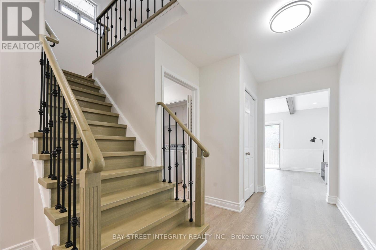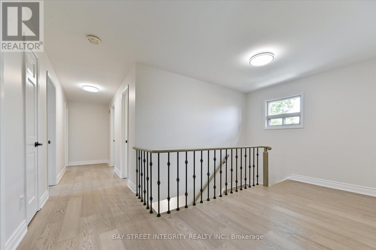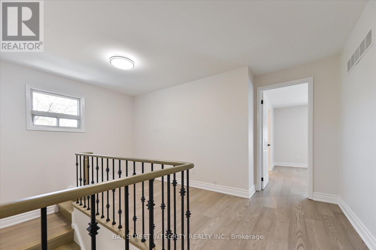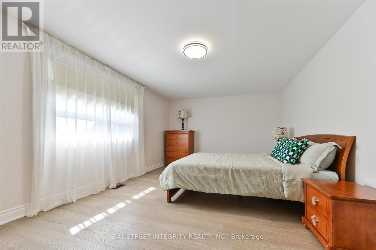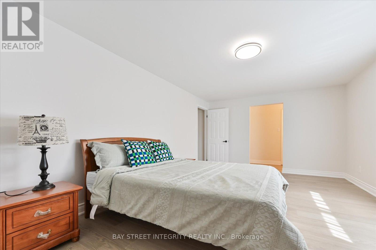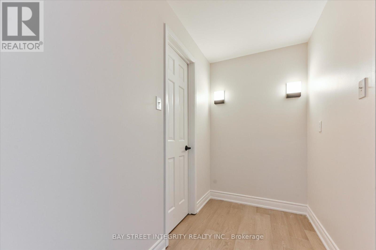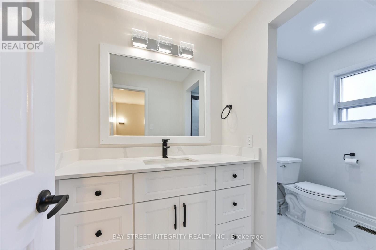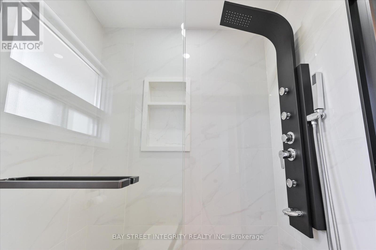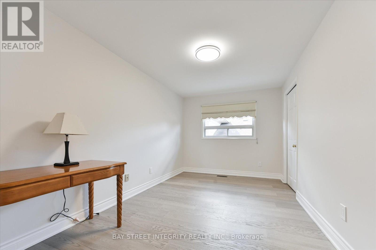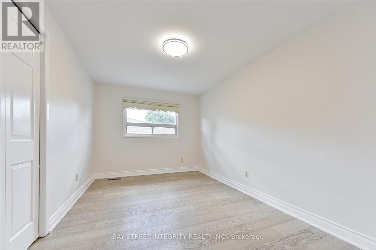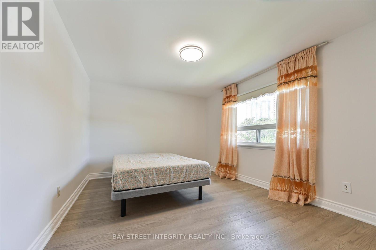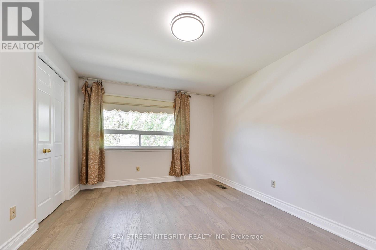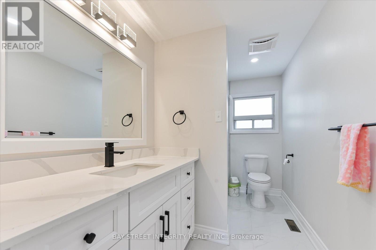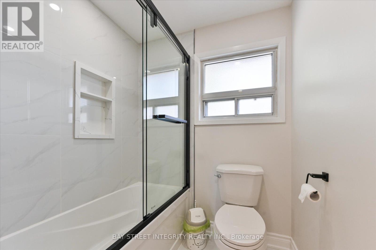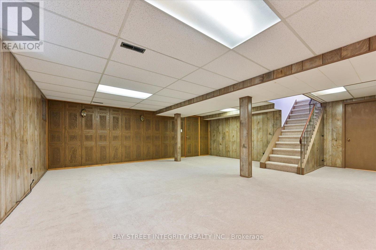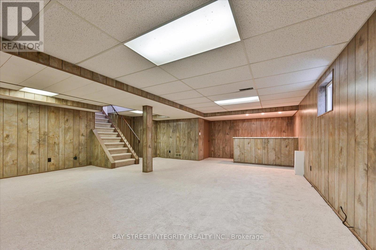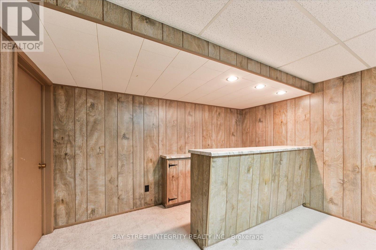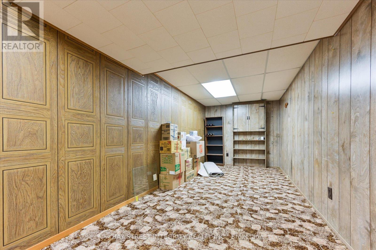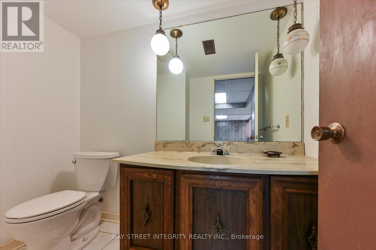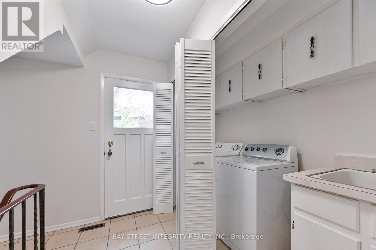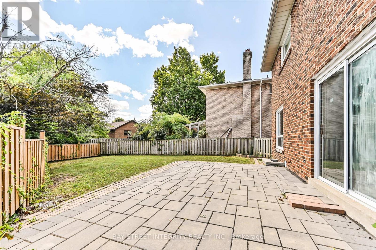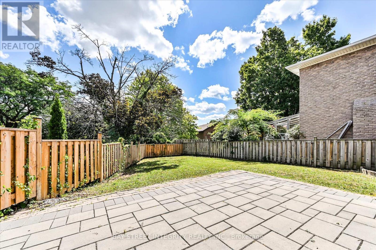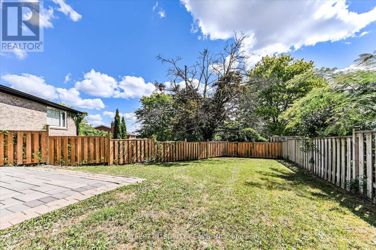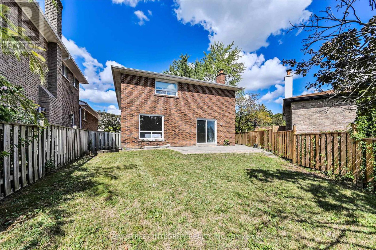5 Bedroom
4 Bathroom
2500 - 3000 sqft
Fireplace
Central Air Conditioning
Forced Air
$1,488,800
Welcome to this elegant 5-bedroom detached home in the highly coveted Seneca Hill community, set on a unique fan-shaped lot with a frontage of 76.39 ft and a rear width of 17.87 ft, offering over 2,600 sq ft above grade plus a finished basement. This residence blends timeless charm with thoughtful modern updates.The sun-filled living and dining rooms create an inviting space for entertaining, while the cozy family room with fireplace and walk-out to the private backyard is perfect for everyday living. The updated eat-in kitchen features custom cabinetry, built-in appliances, and overlooks the yardideal for family gatherings and casual dining.Upstairs, the spacious primary suite includes a 3-piece ensuite, walk-in closet, and dressing area. Four additional bedrooms share a well-appointed 4-piece bathroom. The finished basement extends the living space with a recreation area, 2-piece bath, and separate entrance.Recent upgrades include: backyard fence (2023), new flooring and staircase (2024), modernized kitchen with new cabinetry, dishwasher, and stove (2024), refrigerator (2025), roof (2018), and basement carpet (2025).Located steps from Seneca Hill P.S., Seneca College, TTC, and Fairview Mall, with quick access to Hwy 401/404/DVP. A rare opportunity to own a spacious family home in a top-ranked school zone! (id:41954)
Property Details
|
MLS® Number
|
C12373331 |
|
Property Type
|
Single Family |
|
Community Name
|
Don Valley Village |
|
Equipment Type
|
Water Heater |
|
Parking Space Total
|
4 |
|
Rental Equipment Type
|
Water Heater |
Building
|
Bathroom Total
|
4 |
|
Bedrooms Above Ground
|
5 |
|
Bedrooms Total
|
5 |
|
Appliances
|
Dishwasher, Dryer, Hood Fan, Stove, Washer, Refrigerator |
|
Basement Development
|
Finished |
|
Basement Features
|
Separate Entrance |
|
Basement Type
|
N/a (finished), N/a |
|
Construction Style Attachment
|
Detached |
|
Cooling Type
|
Central Air Conditioning |
|
Exterior Finish
|
Brick |
|
Fireplace Present
|
Yes |
|
Flooring Type
|
Hardwood, Ceramic |
|
Foundation Type
|
Unknown |
|
Half Bath Total
|
2 |
|
Heating Fuel
|
Natural Gas |
|
Heating Type
|
Forced Air |
|
Stories Total
|
2 |
|
Size Interior
|
2500 - 3000 Sqft |
|
Type
|
House |
|
Utility Water
|
Municipal Water |
Parking
Land
|
Acreage
|
No |
|
Sewer
|
Sanitary Sewer |
|
Size Depth
|
126 Ft ,3 In |
|
Size Frontage
|
76 Ft ,3 In |
|
Size Irregular
|
76.3 X 126.3 Ft |
|
Size Total Text
|
76.3 X 126.3 Ft |
Rooms
| Level |
Type |
Length |
Width |
Dimensions |
|
Second Level |
Primary Bedroom |
5.6 m |
3.77 m |
5.6 m x 3.77 m |
|
Second Level |
Bedroom 2 |
4.32 m |
3.15 m |
4.32 m x 3.15 m |
|
Second Level |
Bedroom 3 |
4.26 m |
3.2 m |
4.26 m x 3.2 m |
|
Second Level |
Bedroom 4 |
4.26 m |
2.75 m |
4.26 m x 2.75 m |
|
Second Level |
Bedroom 5 |
4.26 m |
2.7 m |
4.26 m x 2.7 m |
|
Ground Level |
Living Room |
5.9 m |
4 m |
5.9 m x 4 m |
|
Ground Level |
Dining Room |
3.95 m |
3.46 m |
3.95 m x 3.46 m |
|
Ground Level |
Kitchen |
3.95 m |
3.53 m |
3.95 m x 3.53 m |
|
Ground Level |
Family Room |
5.15 m |
3.63 m |
5.15 m x 3.63 m |
https://www.realtor.ca/real-estate/28797556/21-whitehorn-crescent-toronto-don-valley-village-don-valley-village





