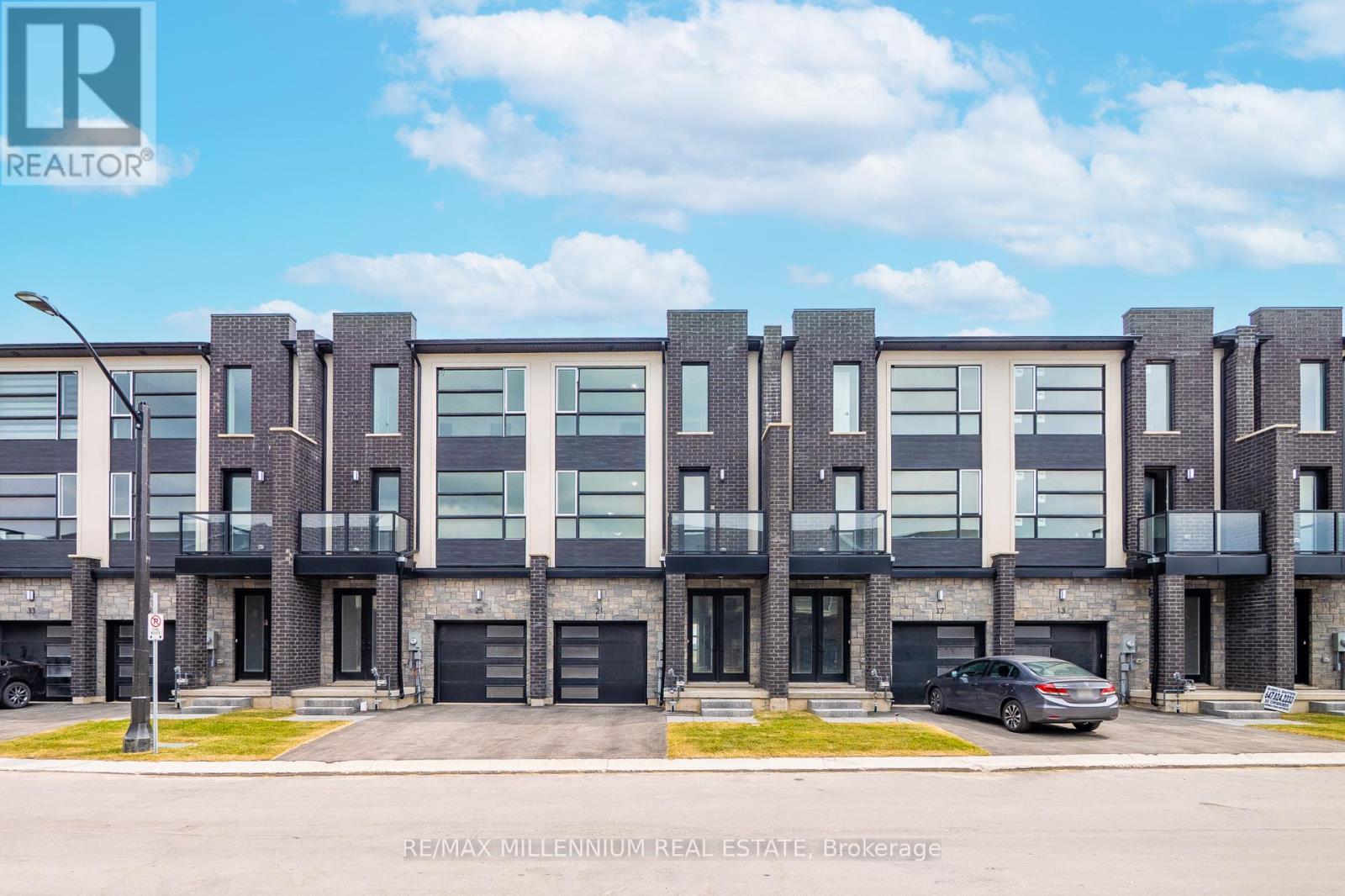21 Warren Trail Welland (Lincoln/crowland), Ontario L3B 0N8
$675,000Maintenance, Parcel of Tied Land
$166.43 Monthly
Maintenance, Parcel of Tied Land
$166.43 MonthlyWelcome to this unique 3-storey mixed-use townhome in Welland's fast-growing community -offering the perfect blend of residential comfort and commercial potential. The ground floor features a dedicated commercial storefront with a separate entrance, private washroom, and flexible office or retail space ideal for small businesses, professional services, or rental income generation. The upper levels offer spacious 4-bedroom residential layout with premium upgrades throughout. The second floor boasts an open-concept kitchen with a large island, walkout balconies, a bright living/dining area, and a guest bedroom. Additional features include vinyl flooring, pot lights, 9 ceilings, and oversized windows that flood the home with natural light. An ideal opportunity for end users, investors, or entrepreneurs looking to live and work in one of Niagara's most promising communities. (id:41954)
Property Details
| MLS® Number | X12234135 |
| Property Type | Single Family |
| Community Name | 773 - Lincoln/Crowland |
| Features | Carpet Free |
| Parking Space Total | 2 |
Building
| Bathroom Total | 3 |
| Bedrooms Above Ground | 4 |
| Bedrooms Total | 4 |
| Appliances | Oven - Built-in, Dryer, Stove, Washer, Window Coverings, Refrigerator |
| Construction Style Attachment | Attached |
| Cooling Type | Central Air Conditioning |
| Exterior Finish | Brick |
| Flooring Type | Vinyl |
| Foundation Type | Poured Concrete |
| Heating Fuel | Natural Gas |
| Heating Type | Forced Air |
| Stories Total | 3 |
| Size Interior | 2000 - 2500 Sqft |
| Type | Row / Townhouse |
| Utility Water | Municipal Water |
Parking
| Attached Garage | |
| Garage |
Land
| Acreage | No |
| Sewer | Sanitary Sewer |
| Size Depth | 87 Ft ,6 In |
| Size Frontage | 20 Ft |
| Size Irregular | 20 X 87.5 Ft |
| Size Total Text | 20 X 87.5 Ft |
| Zoning Description | Insh |
Rooms
| Level | Type | Length | Width | Dimensions |
|---|---|---|---|---|
| Second Level | Living Room | 4.63 m | 4.23 m | 4.63 m x 4.23 m |
| Second Level | Kitchen | 4.14 m | 4.17 m | 4.14 m x 4.17 m |
| Second Level | Bedroom | 3.08 m | 3.01 m | 3.08 m x 3.01 m |
| Second Level | Study | 2.34 m | 3.71 m | 2.34 m x 3.71 m |
| Third Level | Primary Bedroom | 4.54 m | 3.65 m | 4.54 m x 3.65 m |
| Third Level | Bedroom 2 | 2.83 m | 2.74 m | 2.83 m x 2.74 m |
| Third Level | Bedroom 3 | 2.83 m | 3.04 m | 2.83 m x 3.04 m |
| Ground Level | Office | 5.66 m | 3.53 m | 5.66 m x 3.53 m |
| Ground Level | Study | 3.41 m | 2.16 m | 3.41 m x 2.16 m |
| Ground Level | Foyer | 2.22 m | 1.64 m | 2.22 m x 1.64 m |
Interested?
Contact us for more information



















































