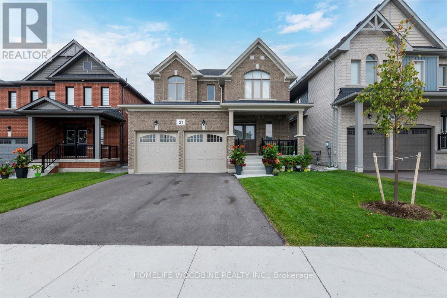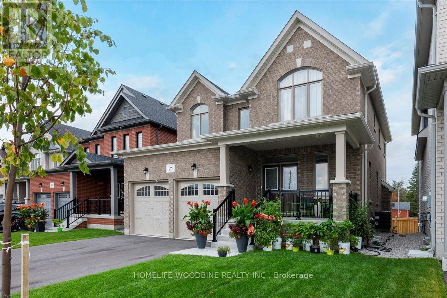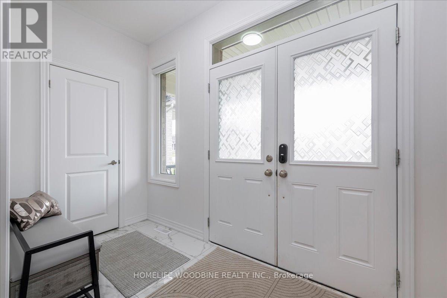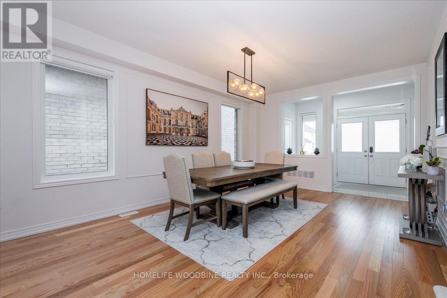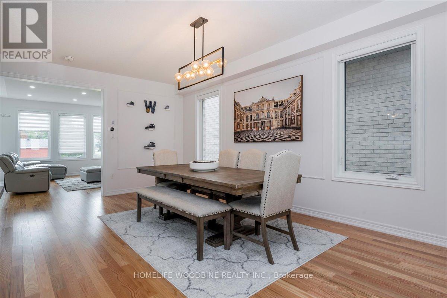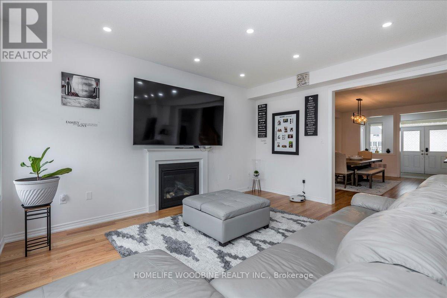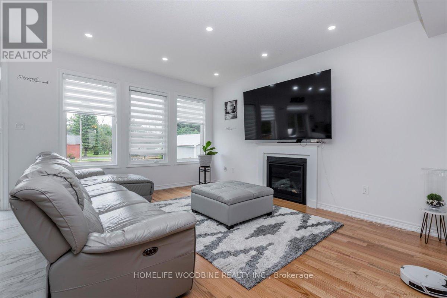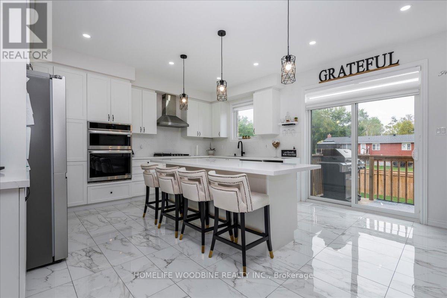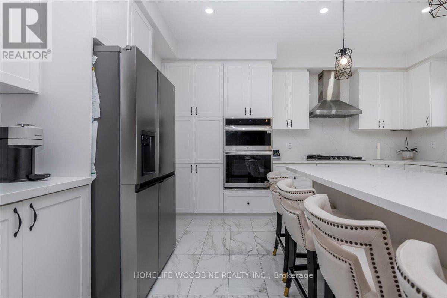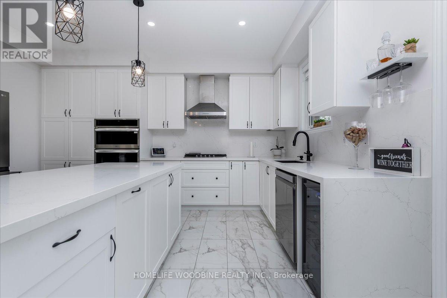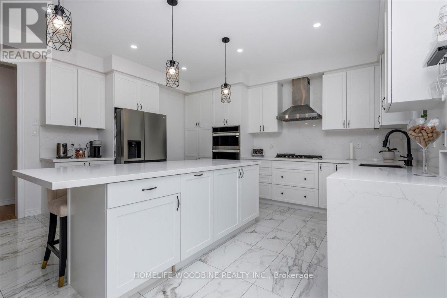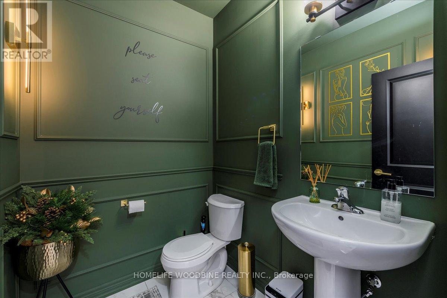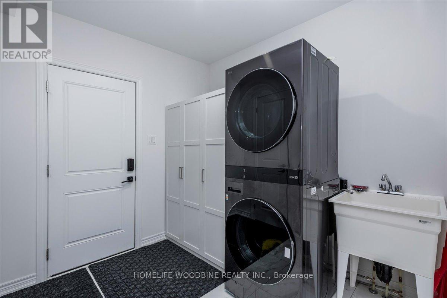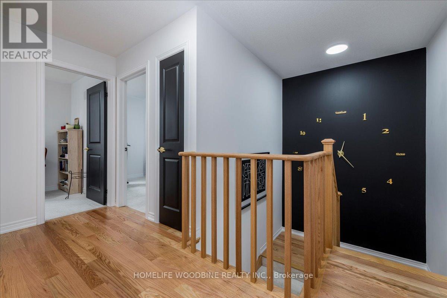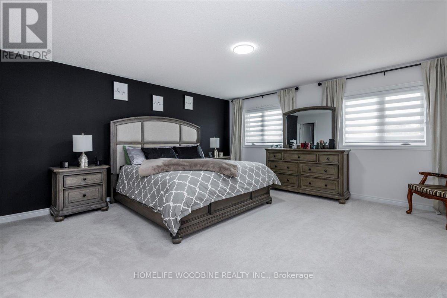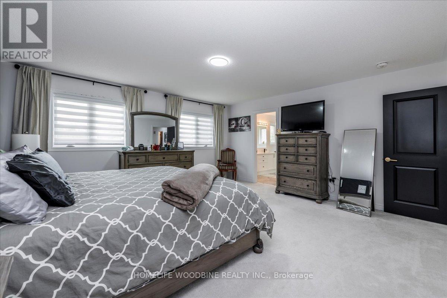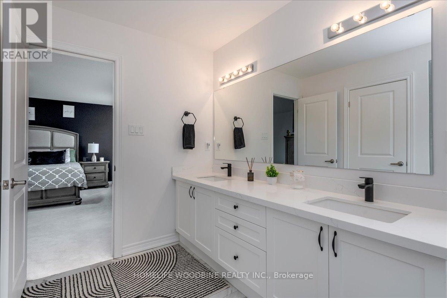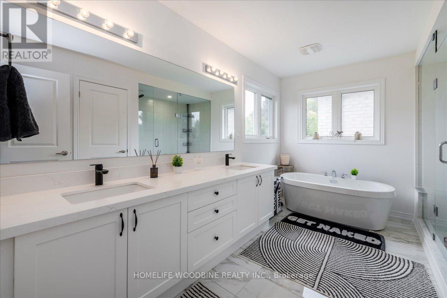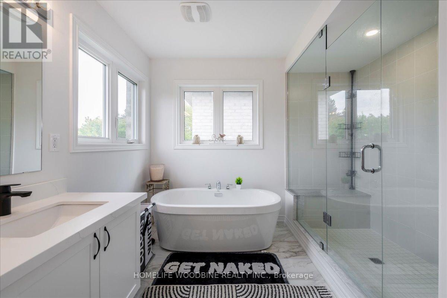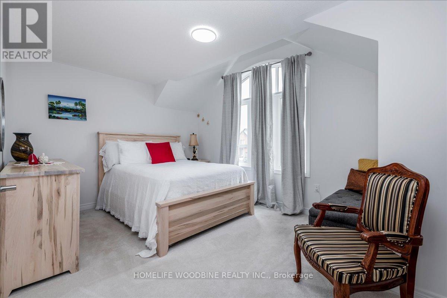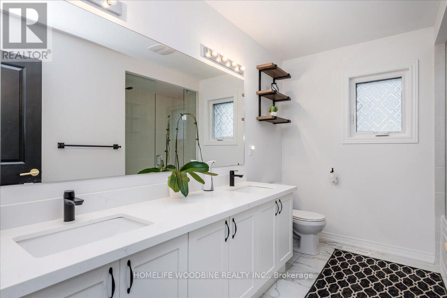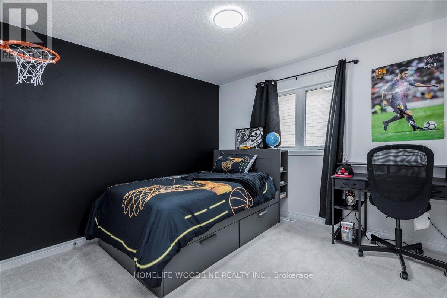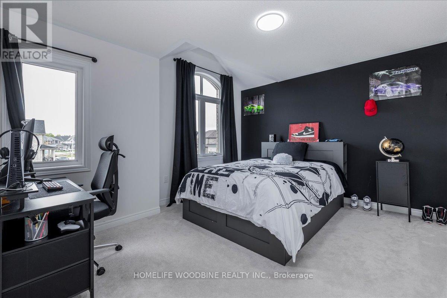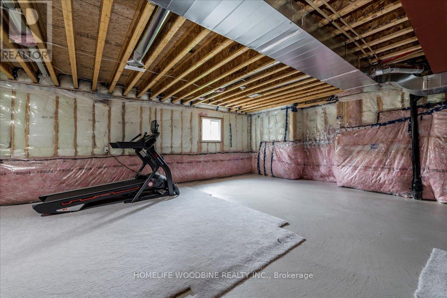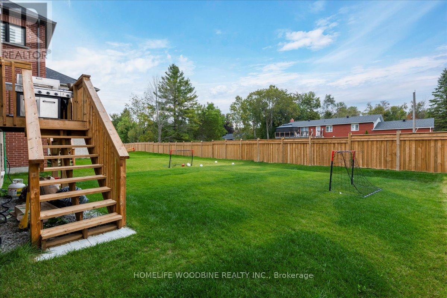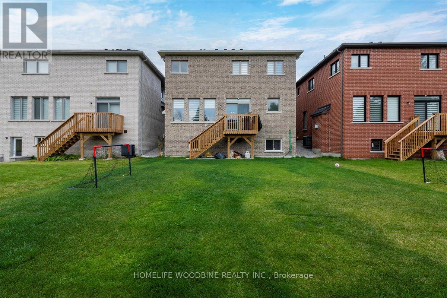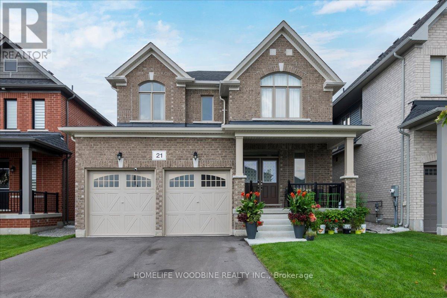4 Bedroom
3 Bathroom
2000 - 2500 sqft
Fireplace
Central Air Conditioning, Air Exchanger
Forced Air
Landscaped
$899,900
Welcome to 21 Wakefield Blvd, built by award-winning Briarwood Homes, located in this coveted community backing on green space, this home features 4 large bedrooms & 3 bathrooms and an open concept main floor. High ceilings highlight the beautiful hardwood floors as you're welcomed throughout the main floor. Custom upgraded kitchen with extra cabinetry and counter space and oversized island with bar seating and all with quartz countertops. All appliances are stainless steel top of the line and built in for a seamless clean look featuring smart technology and patio access off the kitchen with access to a gas line for your BBQ. Bathrooms all have stand-up showers and quartz countertops. All the smart appliances, thermostat, garage door openers can be controlled through the smart app for ease-of-use including the security system front door camera and digital lock. Close to schools, shopping, dining and hospitals as well as quick access to the 400 make the location very convenient. Many hidden parks and beaches surround the local areas. Do not let this rare opportunity to own a brand new remarkable home in a highly sought-after community close to everything you need slip away. Full New Tarion Warranty. (id:41954)
Property Details
|
MLS® Number
|
N12428725 |
|
Property Type
|
Single Family |
|
Community Name
|
Angus |
|
Amenities Near By
|
Golf Nearby, Hospital |
|
Equipment Type
|
Water Heater |
|
Features
|
Backs On Greenbelt, Conservation/green Belt, Sump Pump |
|
Parking Space Total
|
6 |
|
Rental Equipment Type
|
Water Heater |
|
Structure
|
Porch, Deck |
Building
|
Bathroom Total
|
3 |
|
Bedrooms Above Ground
|
4 |
|
Bedrooms Total
|
4 |
|
Amenities
|
Fireplace(s) |
|
Appliances
|
Garage Door Opener Remote(s), Oven - Built-in, Central Vacuum, Range, Water Purifier, Water Softener, Water Treatment, Blinds, Dishwasher, Dryer, Garage Door Opener, Humidifier, Microwave, Oven, Hood Fan, Stove, Washer, Refrigerator |
|
Basement Development
|
Unfinished |
|
Basement Type
|
Full (unfinished) |
|
Construction Status
|
Insulation Upgraded |
|
Construction Style Attachment
|
Detached |
|
Cooling Type
|
Central Air Conditioning, Air Exchanger |
|
Exterior Finish
|
Brick |
|
Fireplace Present
|
Yes |
|
Flooring Type
|
Hardwood, Ceramic, Carpeted |
|
Foundation Type
|
Poured Concrete |
|
Half Bath Total
|
1 |
|
Heating Fuel
|
Natural Gas |
|
Heating Type
|
Forced Air |
|
Stories Total
|
2 |
|
Size Interior
|
2000 - 2500 Sqft |
|
Type
|
House |
|
Utility Water
|
Municipal Water |
Parking
Land
|
Acreage
|
No |
|
Fence Type
|
Fenced Yard |
|
Land Amenities
|
Golf Nearby, Hospital |
|
Landscape Features
|
Landscaped |
|
Sewer
|
Sanitary Sewer |
|
Size Depth
|
38 Ft ,6 In |
|
Size Frontage
|
12 Ft ,3 In |
|
Size Irregular
|
12.3 X 38.5 Ft |
|
Size Total Text
|
12.3 X 38.5 Ft |
Rooms
| Level |
Type |
Length |
Width |
Dimensions |
|
Second Level |
Primary Bedroom |
4.93 m |
4.87 m |
4.93 m x 4.87 m |
|
Second Level |
Bedroom 2 |
3.2 m |
3.35 m |
3.2 m x 3.35 m |
|
Second Level |
Bedroom 3 |
4.66 m |
3.35 m |
4.66 m x 3.35 m |
|
Second Level |
Bedroom 4 |
4.52 m |
3 m |
4.52 m x 3 m |
|
Main Level |
Great Room |
3.72 m |
4.87 m |
3.72 m x 4.87 m |
|
Main Level |
Dining Room |
3.7 m |
5.8 m |
3.7 m x 5.8 m |
|
Main Level |
Living Room |
3.7 m |
5.8 m |
3.7 m x 5.8 m |
|
Main Level |
Kitchen |
2.53 m |
4.87 m |
2.53 m x 4.87 m |
|
Main Level |
Eating Area |
2.74 m |
4.87 m |
2.74 m x 4.87 m |
|
Main Level |
Laundry Room |
2.43 m |
3.52 m |
2.43 m x 3.52 m |
https://www.realtor.ca/real-estate/28917464/21-wakefield-boulevard-essa-angus-angus
