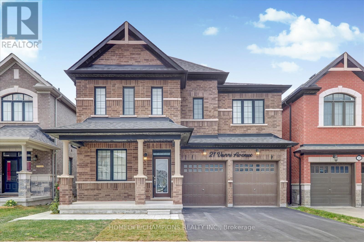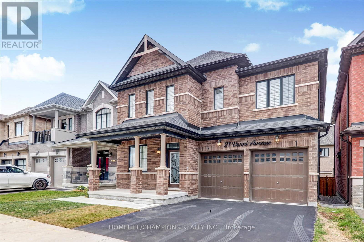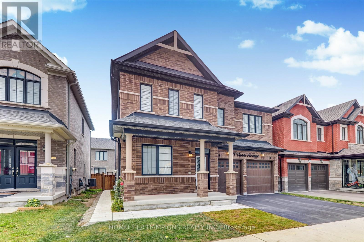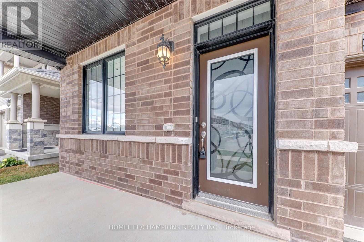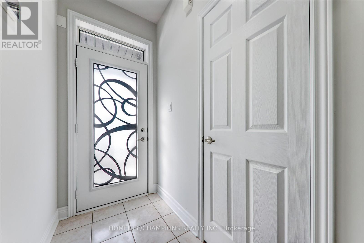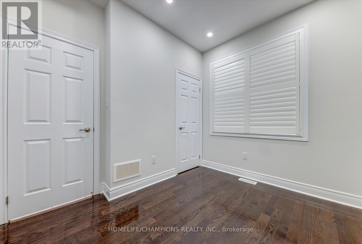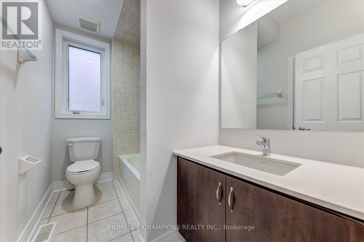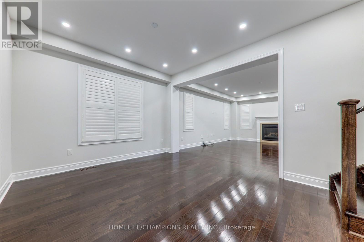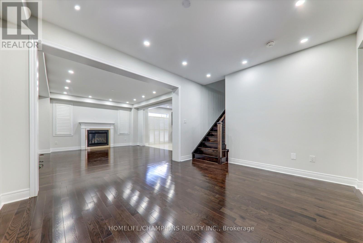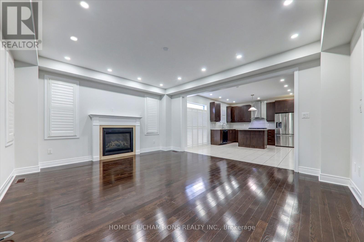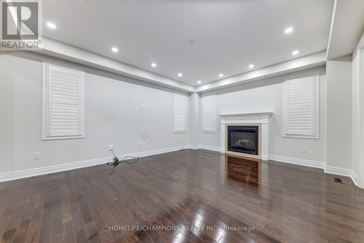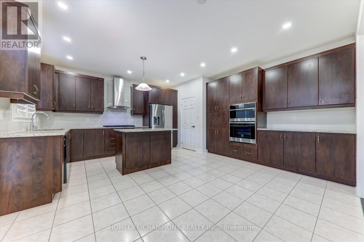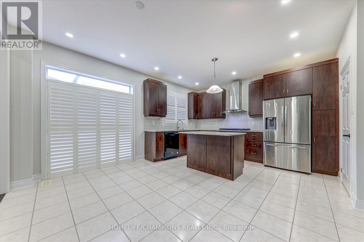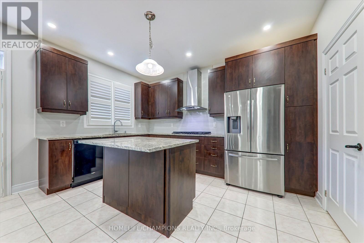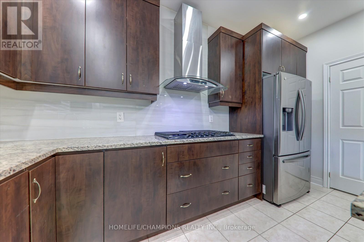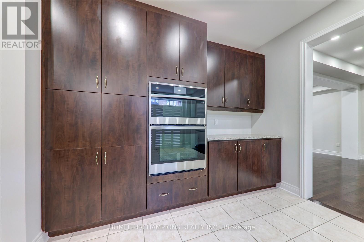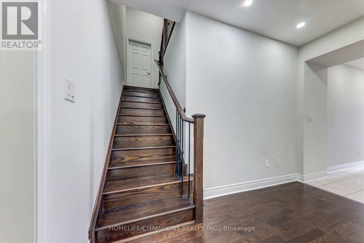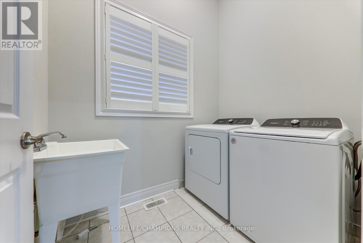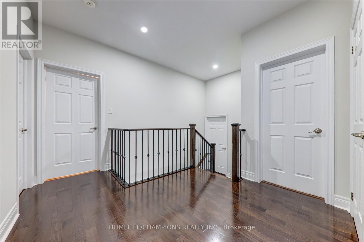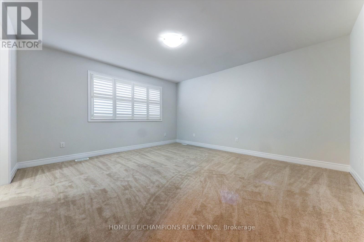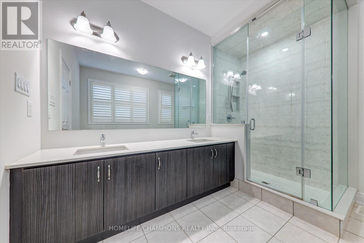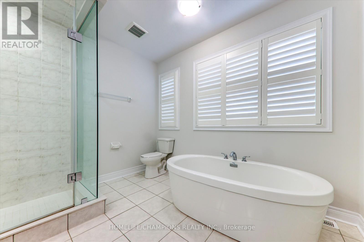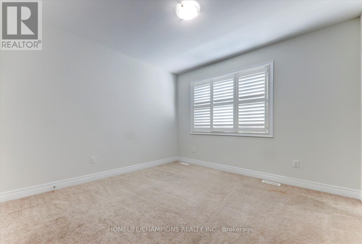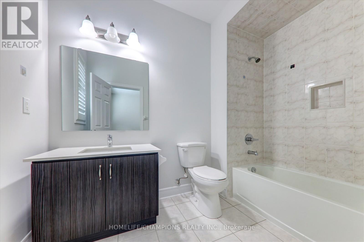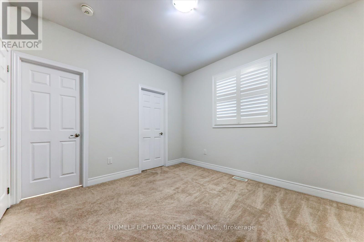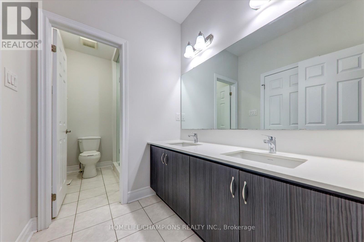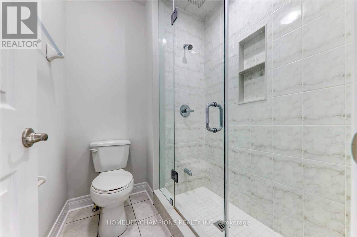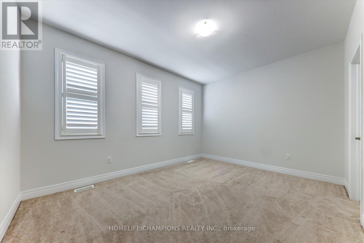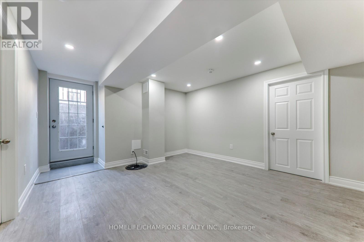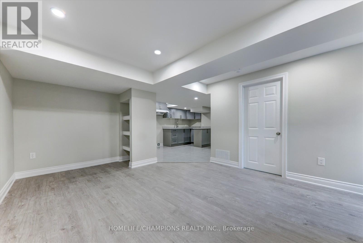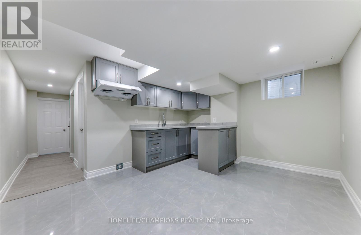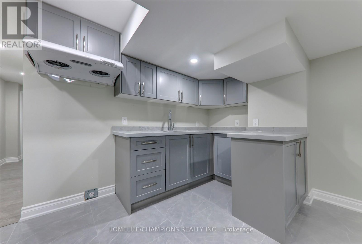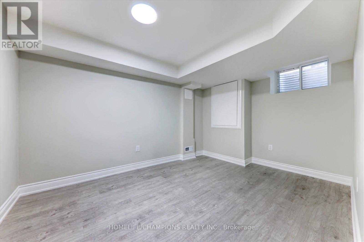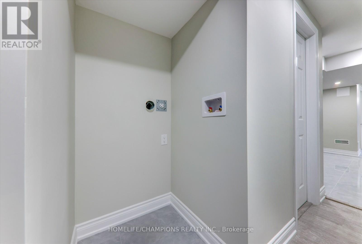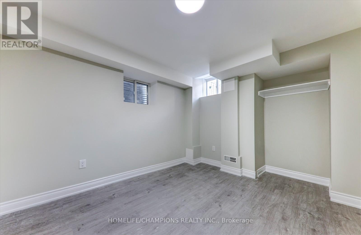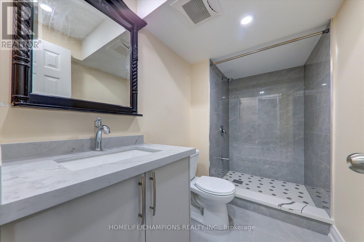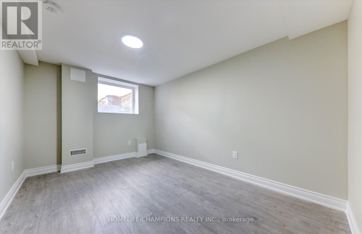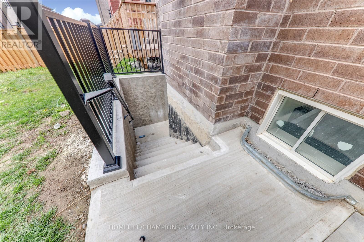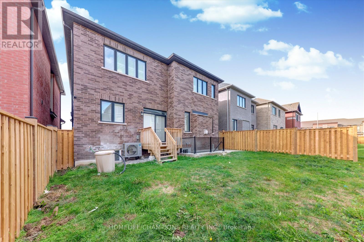8 Bedroom
5 Bathroom
2500 - 3000 sqft
Fireplace
Central Air Conditioning
Forced Air
$1,849,900
New Modern 4+3 Bedroom Home | Around 3,600 Sqft | Legal Walk-Up Basement Welcome to this new, modern home offering over 2,700 sqft of elegant living space plus a fully finished legal walk-up basement with 3 additional bedrooms - perfect for rental income or extended family! Step inside to discover 9 ft ceilings on both the main and second floors, an open-concept layout filled with natural light from large windows, and a versatile main-floor den that can serve as a private office or bedroom, conveniently connected next to a full bathroom - ideal for guests or multi-generational living. Upstairs features 4 spacious bedrooms, 3 bathrooms, a convenient second-floor laundry room, and a luxurious primary suite complete with a 5-piece ensuite and two walk-in closets. The home showcases Lot of upgrades, including premium finishes throughout and a beautifully designed basement. Located in a vibrant new community, this property offers unmatched convenience - just 2 minutes to Hwy 407, and close to schools, parks, restaurants, Walmart, Costco, No Frills, public transit, and the Aniin Community Centre. (id:41954)
Property Details
|
MLS® Number
|
N12490572 |
|
Property Type
|
Single Family |
|
Community Name
|
Middlefield |
|
Equipment Type
|
Water Heater |
|
Parking Space Total
|
4 |
|
Rental Equipment Type
|
Water Heater |
Building
|
Bathroom Total
|
5 |
|
Bedrooms Above Ground
|
5 |
|
Bedrooms Below Ground
|
3 |
|
Bedrooms Total
|
8 |
|
Appliances
|
Oven - Built-in, Dishwasher, Dryer, Stove, Washer, Window Coverings, Refrigerator |
|
Basement Development
|
Finished |
|
Basement Features
|
Walk-up |
|
Basement Type
|
N/a, N/a (finished) |
|
Construction Style Attachment
|
Detached |
|
Cooling Type
|
Central Air Conditioning |
|
Exterior Finish
|
Concrete |
|
Fireplace Present
|
Yes |
|
Flooring Type
|
Hardwood, Laminate, Ceramic, Tile |
|
Foundation Type
|
Concrete |
|
Heating Fuel
|
Natural Gas |
|
Heating Type
|
Forced Air |
|
Stories Total
|
2 |
|
Size Interior
|
2500 - 3000 Sqft |
|
Type
|
House |
|
Utility Water
|
Municipal Water |
Parking
Land
|
Acreage
|
No |
|
Sewer
|
Sanitary Sewer |
|
Size Depth
|
91 Ft |
|
Size Frontage
|
41 Ft |
|
Size Irregular
|
41 X 91 Ft |
|
Size Total Text
|
41 X 91 Ft |
Rooms
| Level |
Type |
Length |
Width |
Dimensions |
|
Second Level |
Primary Bedroom |
4.9 m |
4.6 m |
4.9 m x 4.6 m |
|
Second Level |
Bedroom 2 |
3.5 m |
3.3 m |
3.5 m x 3.3 m |
|
Second Level |
Bedroom 3 |
4.3 m |
3.4 m |
4.3 m x 3.4 m |
|
Second Level |
Bedroom 4 |
3.4 m |
3.4 m |
3.4 m x 3.4 m |
|
Basement |
Family Room |
4.3 m |
3.8 m |
4.3 m x 3.8 m |
|
Basement |
Kitchen |
4.1 m |
3.4 m |
4.1 m x 3.4 m |
|
Basement |
Eating Area |
4.1 m |
3.4 m |
4.1 m x 3.4 m |
|
Basement |
Primary Bedroom |
3.2 m |
2.9 m |
3.2 m x 2.9 m |
|
Basement |
Bedroom 2 |
4 m |
2.7 m |
4 m x 2.7 m |
|
Basement |
Bedroom 3 |
4 m |
2.8 m |
4 m x 2.8 m |
|
Main Level |
Great Room |
5.5 m |
4.5 m |
5.5 m x 4.5 m |
|
Main Level |
Dining Room |
4.3 m |
3.8 m |
4.3 m x 3.8 m |
|
Main Level |
Bedroom 5 |
3.04 m |
2.89 m |
3.04 m x 2.89 m |
|
Main Level |
Kitchen |
4.2 m |
2.7 m |
4.2 m x 2.7 m |
|
Main Level |
Eating Area |
4.9 m |
2.7 m |
4.9 m x 2.7 m |
|
In Between |
Laundry Room |
|
|
Measurements not available |
https://www.realtor.ca/real-estate/29047999/21-vanni-avenue-markham-middlefield-middlefield
