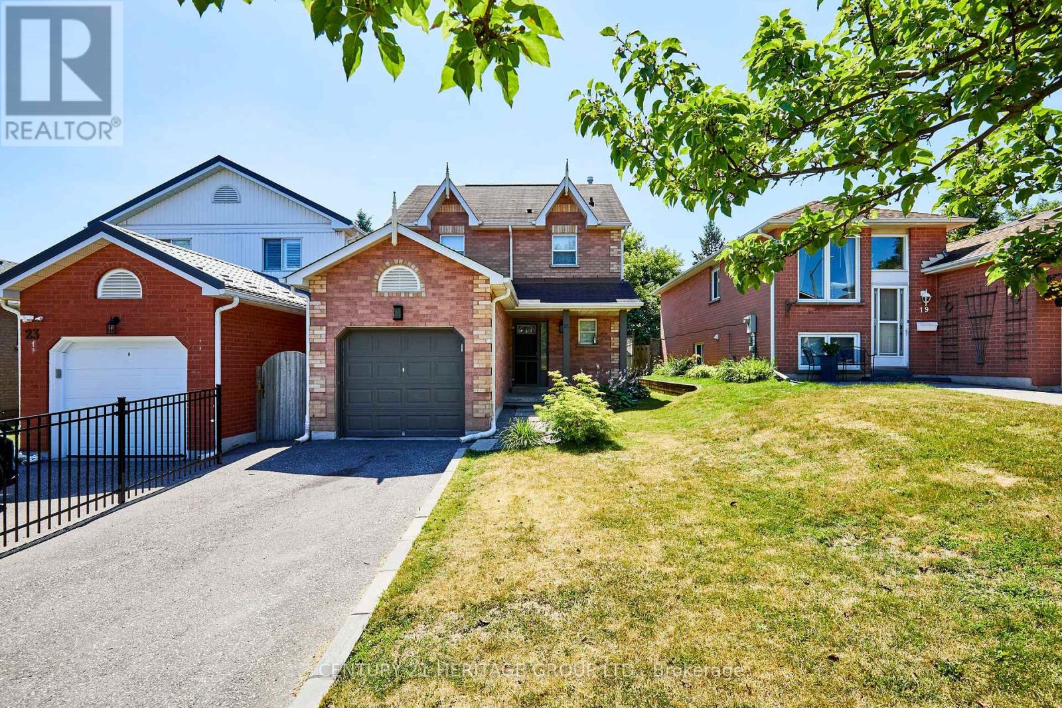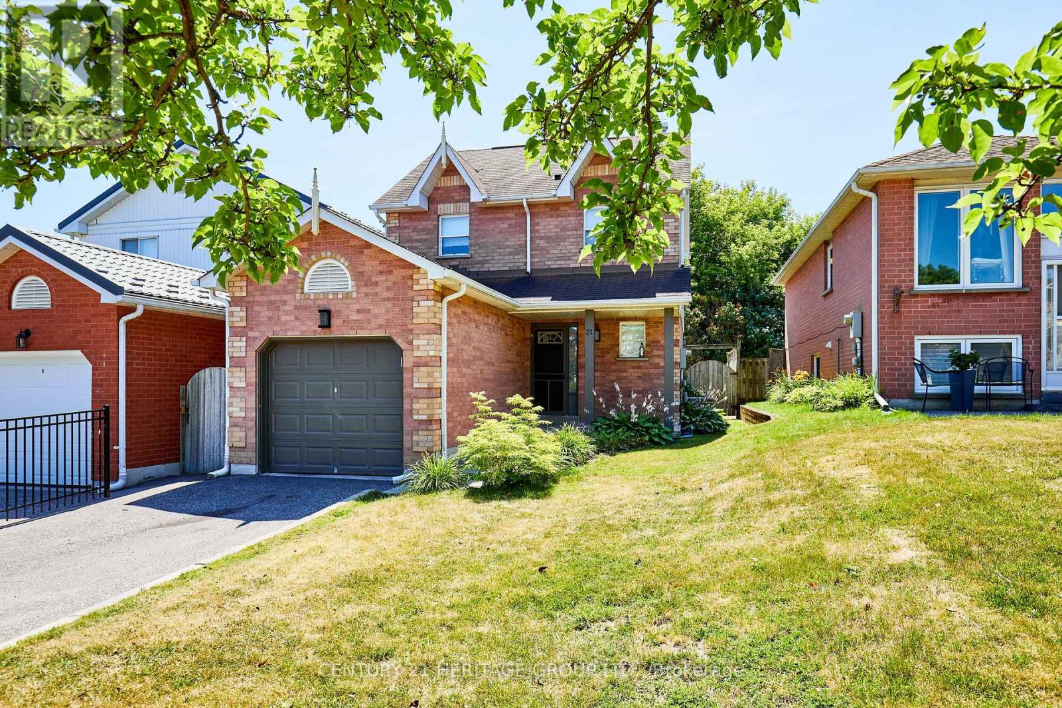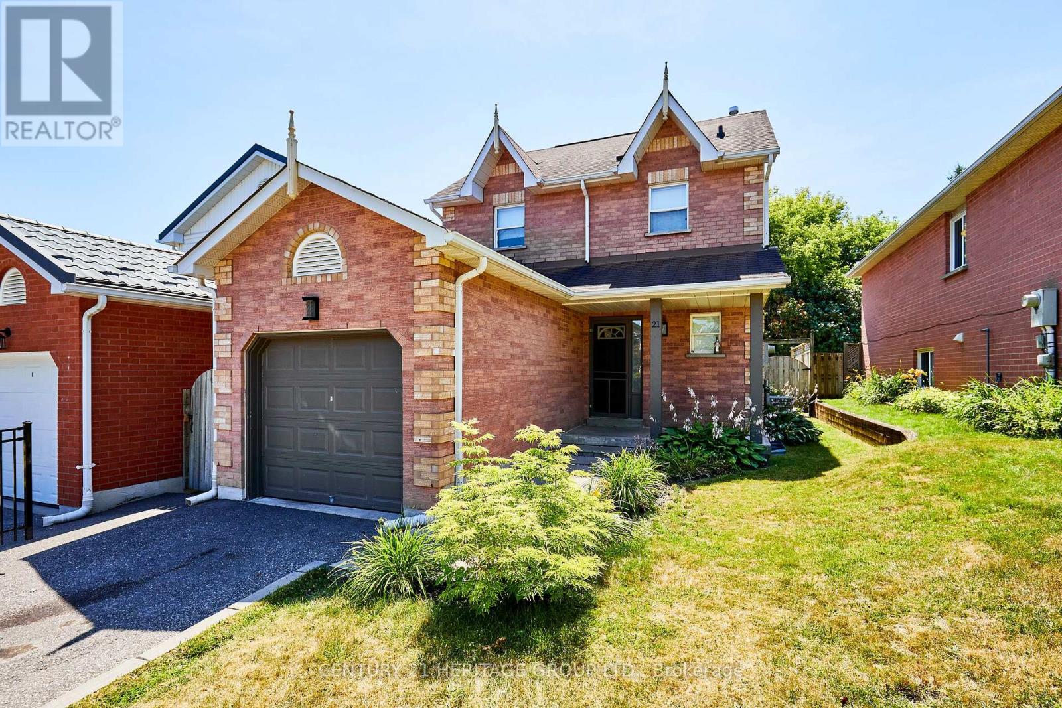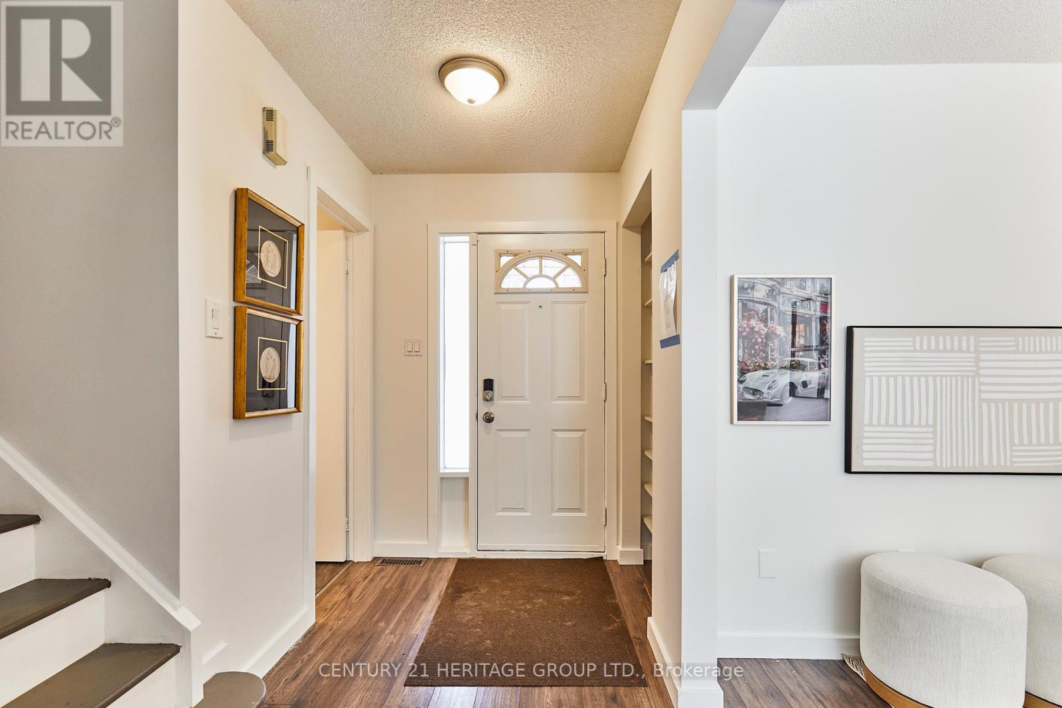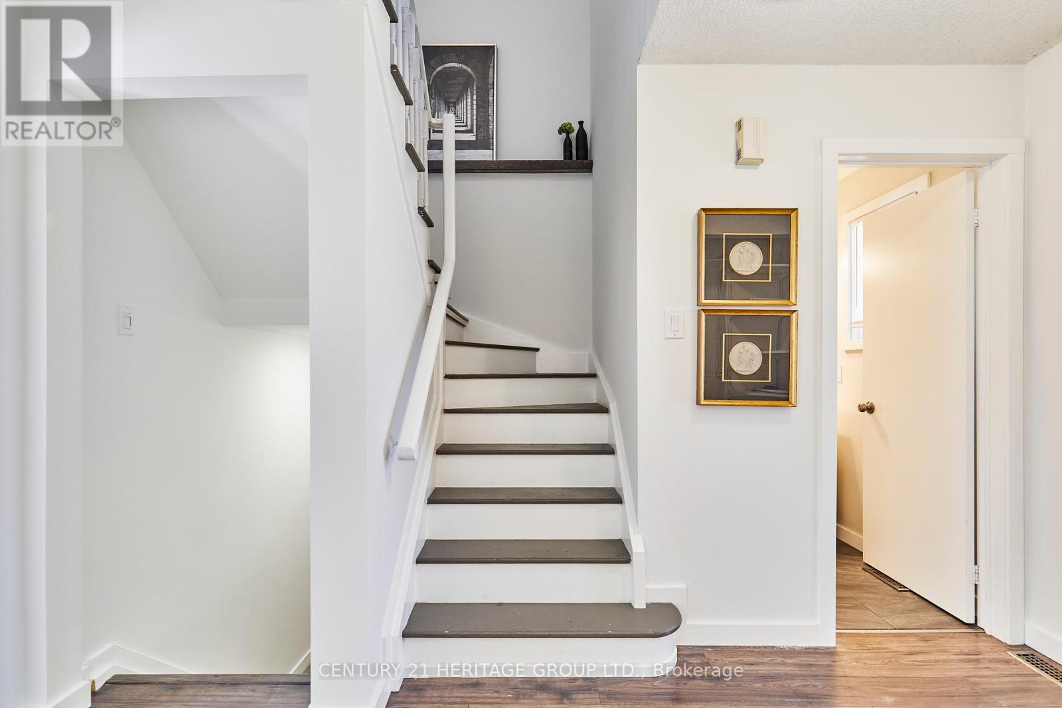3 Bedroom
3 Bathroom
700 - 1100 sqft
Central Air Conditioning
Forced Air
$769,000
Do Not Miss This Fantastic Beautiful Bright Detached Link With Amazing Layout,Very Bright And Spacious In Prestigious And Quiet Family Neighbourhood.Beautiful White Kitchen With S/S Appliances.Combined Living And Dining Areas With A Walk-Out To A Huge Entertainer's Deck In Private, Fenced Yard. Close To All Amenities.Very Cozy Place For Comfortable Living.Main Floor Offers Big Windows And Lots Of Light Exposure. W/O To A Big Deck And Private Backyard.Finished Basement,One Garage And Two Parking On Driveway.Lower Level Offer A Rec Area And/or Lots Of Space For Storage. Great Value. Super Convenient To Highway 401/407/ 35/115 ** This is a linked property.** (id:41954)
Property Details
|
MLS® Number
|
E12299466 |
|
Property Type
|
Single Family |
|
Community Name
|
Bowmanville |
|
Equipment Type
|
Water Heater |
|
Parking Space Total
|
3 |
|
Rental Equipment Type
|
Water Heater |
Building
|
Bathroom Total
|
3 |
|
Bedrooms Above Ground
|
3 |
|
Bedrooms Total
|
3 |
|
Age
|
31 To 50 Years |
|
Appliances
|
Garage Door Opener Remote(s), Water Heater, Water Meter, Dishwasher, Dryer, Garage Door Opener, Stove, Washer, Window Coverings, Refrigerator |
|
Basement Development
|
Finished |
|
Basement Type
|
N/a (finished) |
|
Construction Style Attachment
|
Detached |
|
Cooling Type
|
Central Air Conditioning |
|
Exterior Finish
|
Vinyl Siding |
|
Flooring Type
|
Laminate, Carpeted |
|
Foundation Type
|
Concrete |
|
Half Bath Total
|
1 |
|
Heating Fuel
|
Natural Gas |
|
Heating Type
|
Forced Air |
|
Stories Total
|
2 |
|
Size Interior
|
700 - 1100 Sqft |
|
Type
|
House |
|
Utility Water
|
Municipal Water |
Parking
Land
|
Acreage
|
No |
|
Sewer
|
Sanitary Sewer |
|
Size Depth
|
111 Ft ,8 In |
|
Size Frontage
|
30 Ft ,10 In |
|
Size Irregular
|
30.9 X 111.7 Ft |
|
Size Total Text
|
30.9 X 111.7 Ft |
|
Zoning Description
|
R1 |
Rooms
| Level |
Type |
Length |
Width |
Dimensions |
|
Lower Level |
Recreational, Games Room |
|
|
Measurements not available |
|
Main Level |
Kitchen |
3.2 m |
3 m |
3.2 m x 3 m |
|
Main Level |
Living Room |
5.9 m |
3.2 m |
5.9 m x 3.2 m |
|
Main Level |
Dining Room |
5.9 m |
3.2 m |
5.9 m x 3.2 m |
|
Upper Level |
Bedroom |
3.77 m |
2.99 m |
3.77 m x 2.99 m |
|
Upper Level |
Bedroom 2 |
3.1 m |
2.6 m |
3.1 m x 2.6 m |
|
Upper Level |
Bedroom 3 |
3.06 m |
2.11 m |
3.06 m x 2.11 m |
https://www.realtor.ca/real-estate/28636892/21-tucker-road-clarington-bowmanville-bowmanville
