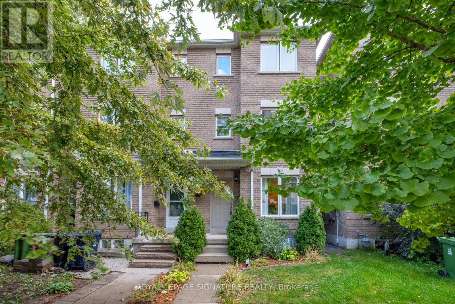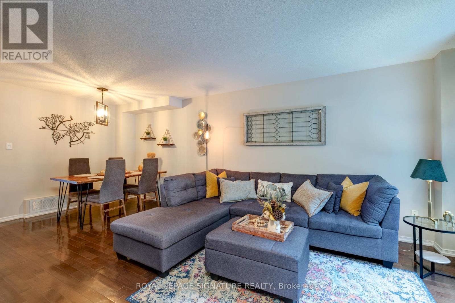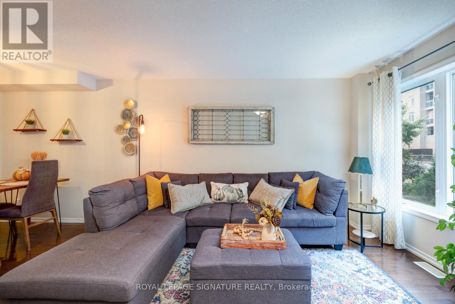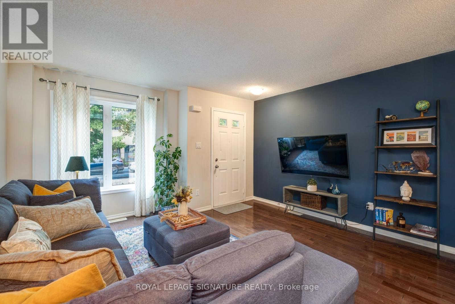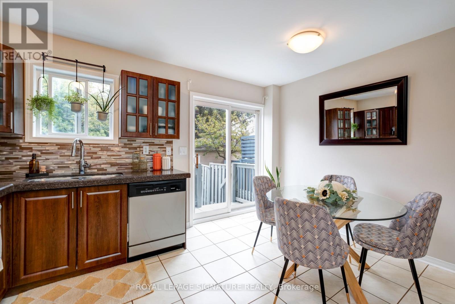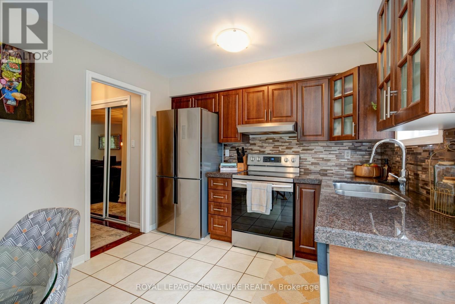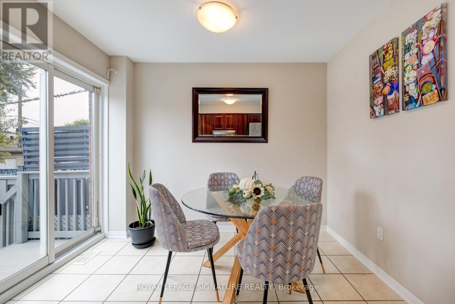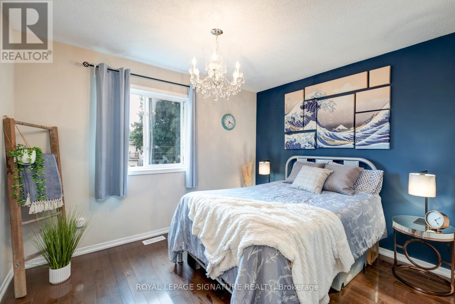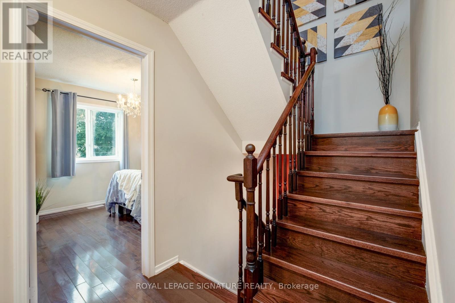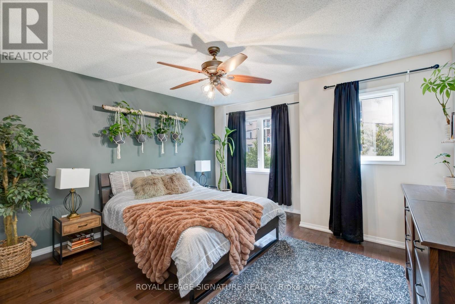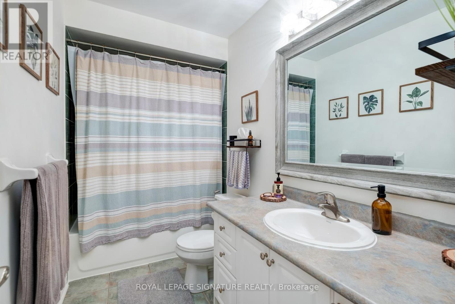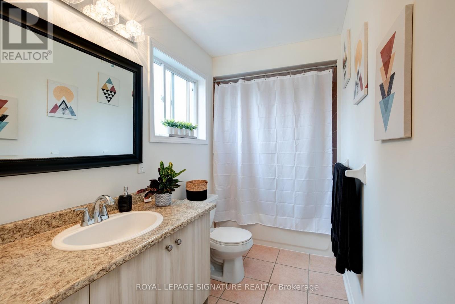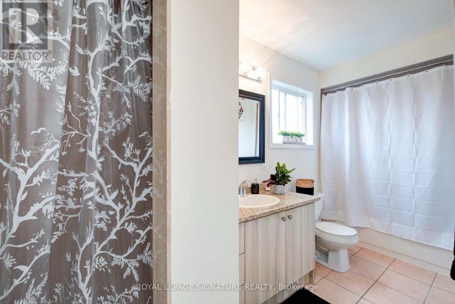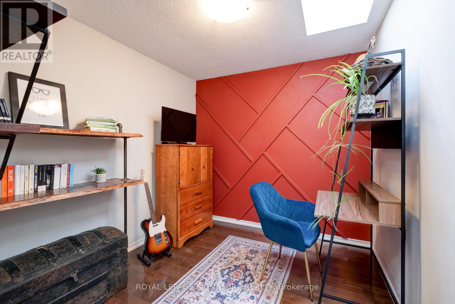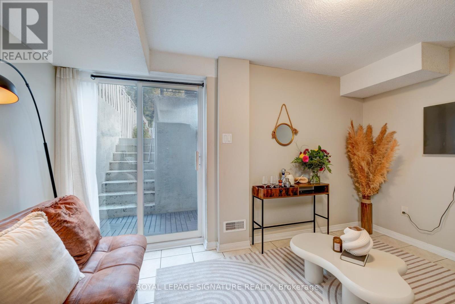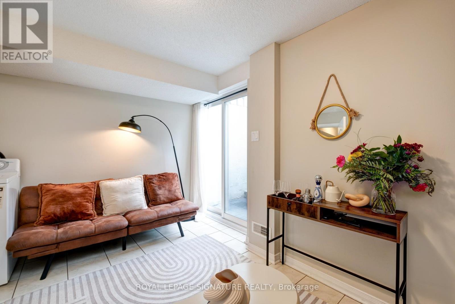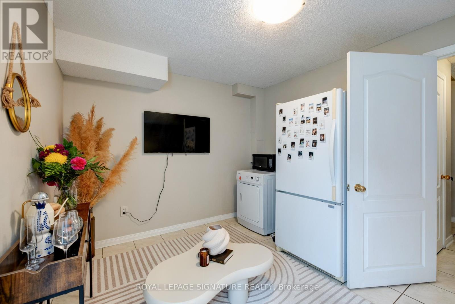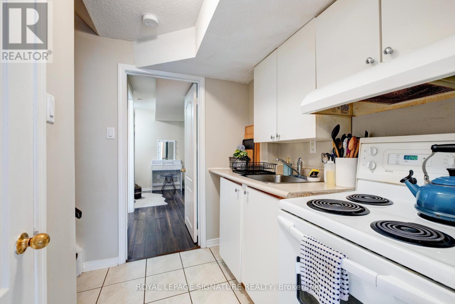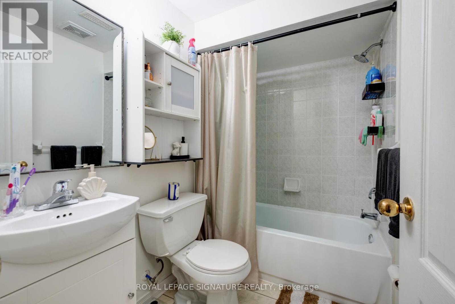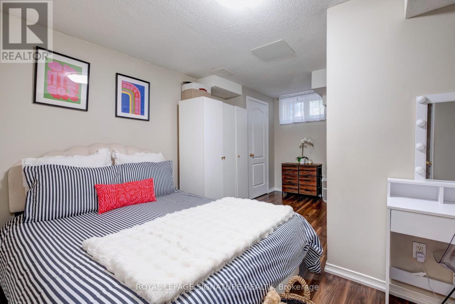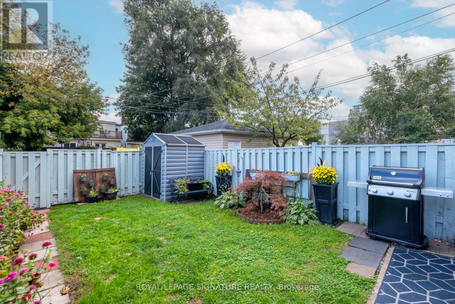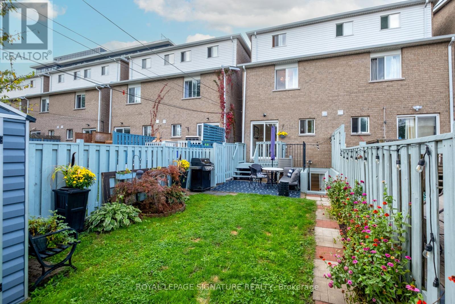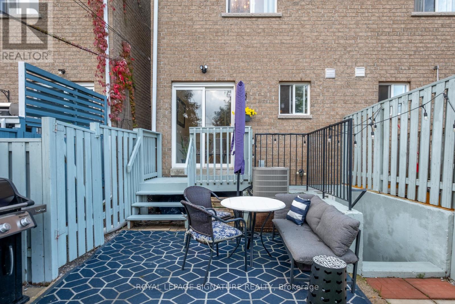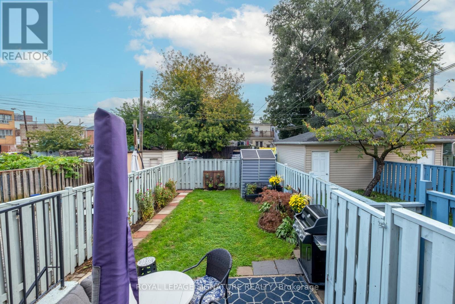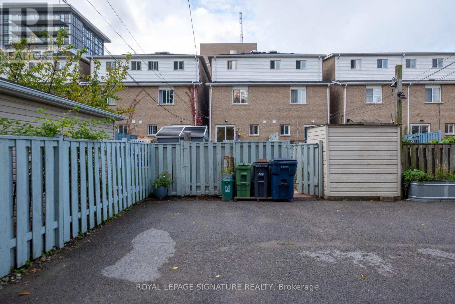5 Bedroom
4 Bathroom
1500 - 2000 sqft
Central Air Conditioning
Forced Air
$899,000
Welcome to this spacious and immaculate 3+1 bedroom semi-detached home set in the most convenient location. With an income potential this home features hardwood floors, main floor laundry, powder room, large eat-in kitchen with granite countertops and stainless steel appliances. The second level offers two large bedrooms with a 4pc bathroom. Additional privacy is offered on the 3rd level where the Primary bedroom has a large closet and a 5pc bathroom. Perfect home office with a skylight offers you space to set up your work from home scenario or it could work as a children's playroom. The finished basement has a separate in-law suite with it's own separate entrance. There is also an additional laundry, kitchen and a large bedroom. 4pc bathroom finishes this lovely suite. You'll also love the fact there are 2 parking spots. Walk to everything and grab the GO train in a short walk from your home. This place shines and we can't wait for you to see it in person. (id:41954)
Property Details
|
MLS® Number
|
E12451187 |
|
Property Type
|
Single Family |
|
Community Name
|
East End-Danforth |
|
Equipment Type
|
Water Heater - Gas, Water Heater |
|
Features
|
Carpet Free, In-law Suite |
|
Parking Space Total
|
2 |
|
Rental Equipment Type
|
Water Heater - Gas, Water Heater |
Building
|
Bathroom Total
|
4 |
|
Bedrooms Above Ground
|
4 |
|
Bedrooms Below Ground
|
1 |
|
Bedrooms Total
|
5 |
|
Appliances
|
Dishwasher, Dryer, Stove, Washer, Window Coverings, Refrigerator |
|
Basement Development
|
Finished |
|
Basement Features
|
Separate Entrance, Walk Out |
|
Basement Type
|
N/a (finished) |
|
Construction Style Attachment
|
Semi-detached |
|
Cooling Type
|
Central Air Conditioning |
|
Exterior Finish
|
Brick |
|
Flooring Type
|
Hardwood, Ceramic, Laminate |
|
Foundation Type
|
Poured Concrete |
|
Half Bath Total
|
1 |
|
Heating Fuel
|
Natural Gas |
|
Heating Type
|
Forced Air |
|
Stories Total
|
3 |
|
Size Interior
|
1500 - 2000 Sqft |
|
Type
|
House |
|
Utility Water
|
Municipal Water |
Parking
Land
|
Acreage
|
No |
|
Sewer
|
Sanitary Sewer |
|
Size Depth
|
115 Ft ,3 In |
|
Size Frontage
|
16 Ft ,6 In |
|
Size Irregular
|
16.5 X 115.3 Ft |
|
Size Total Text
|
16.5 X 115.3 Ft |
Rooms
| Level |
Type |
Length |
Width |
Dimensions |
|
Second Level |
Bedroom 2 |
3.47 m |
2.77 m |
3.47 m x 2.77 m |
|
Second Level |
Bedroom 3 |
4.14 m |
4.14 m |
4.14 m x 4.14 m |
|
Third Level |
Primary Bedroom |
4.2 m |
3.04 m |
4.2 m x 3.04 m |
|
Third Level |
Bedroom 4 |
2.77 m |
2.71 m |
2.77 m x 2.71 m |
|
Basement |
Kitchen |
2.13 m |
1.61 m |
2.13 m x 1.61 m |
|
Basement |
Living Room |
3.87 m |
2.74 m |
3.87 m x 2.74 m |
|
Basement |
Bedroom 5 |
4.6 m |
3.87 m |
4.6 m x 3.87 m |
|
Ground Level |
Living Room |
6.3 m |
4.17 m |
6.3 m x 4.17 m |
|
Ground Level |
Dining Room |
6.3 m |
4.17 m |
6.3 m x 4.17 m |
|
Ground Level |
Kitchen |
4.17 m |
3.04 m |
4.17 m x 3.04 m |
https://www.realtor.ca/real-estate/28965200/21-trent-avenue-toronto-east-end-danforth-east-end-danforth
