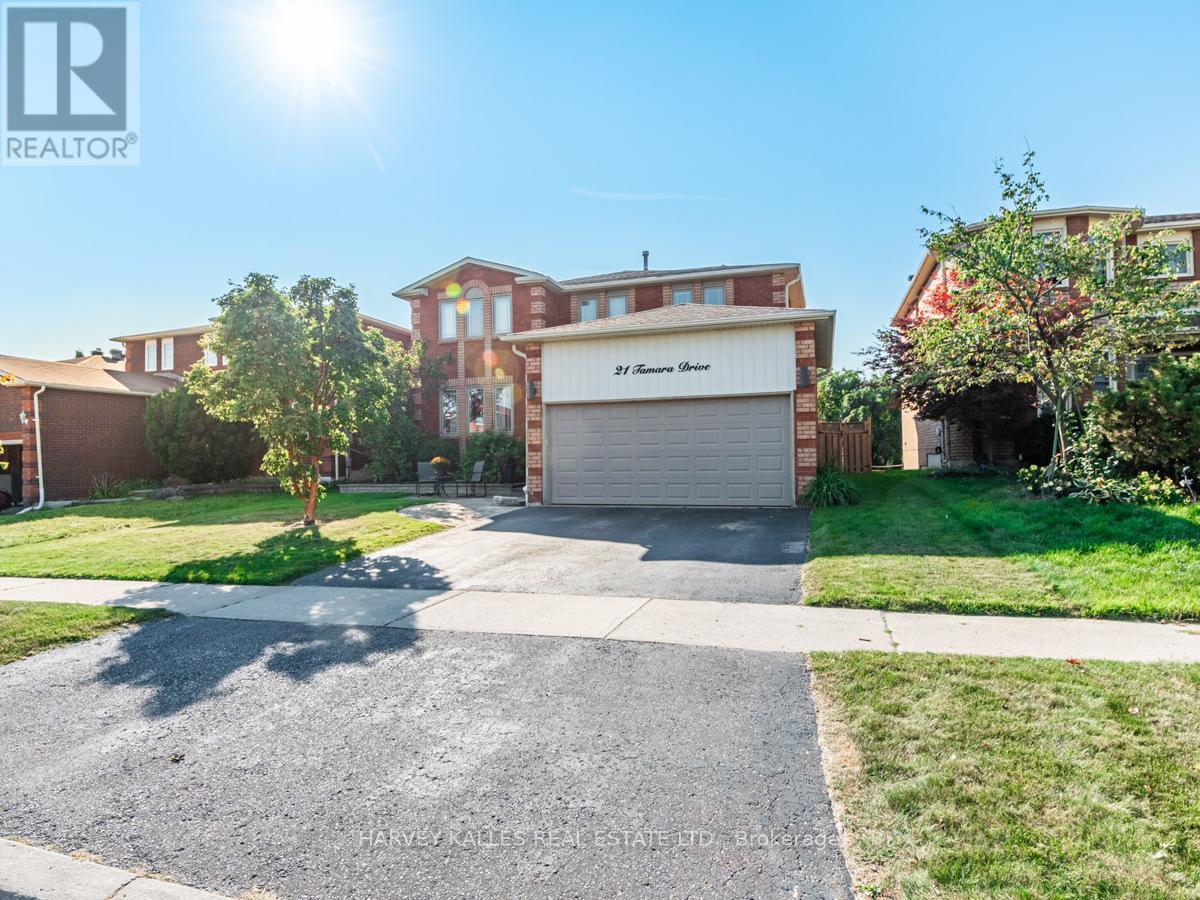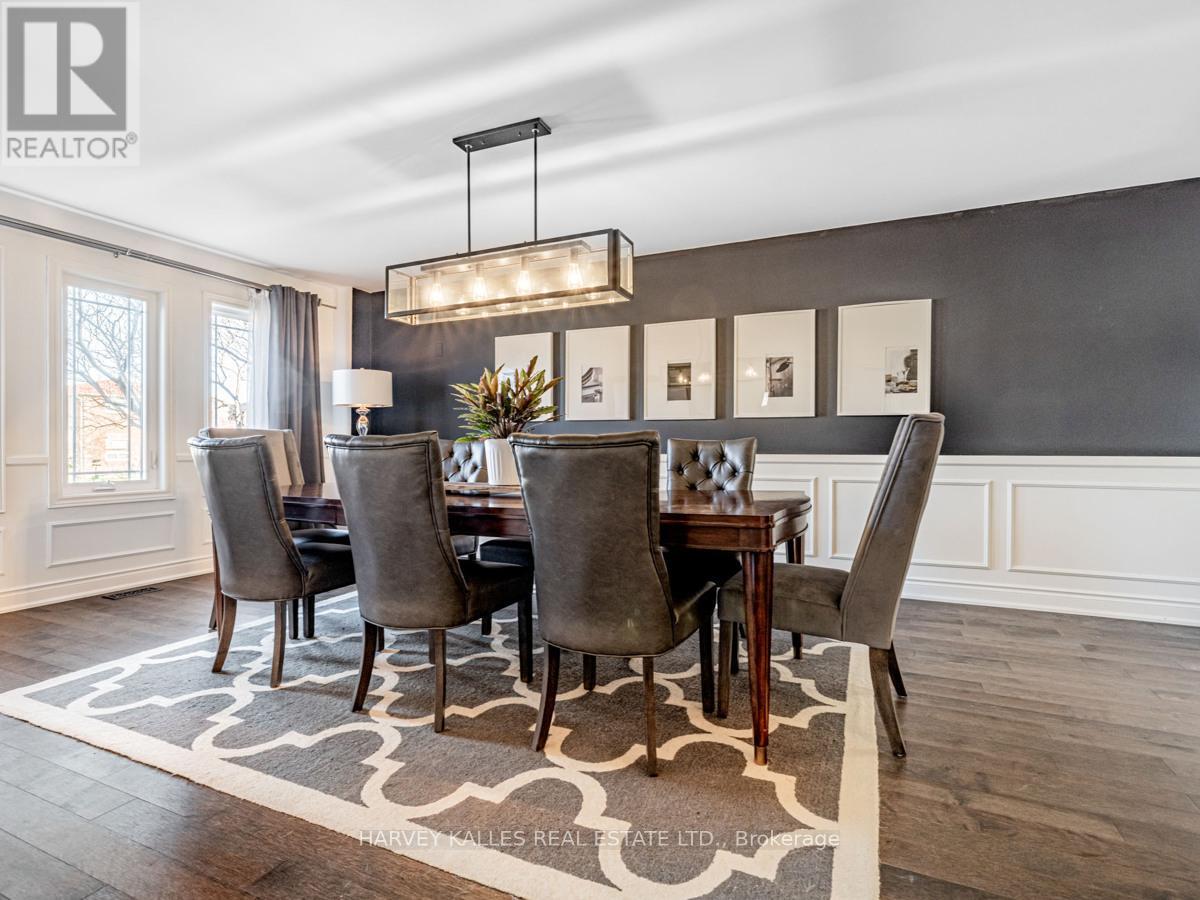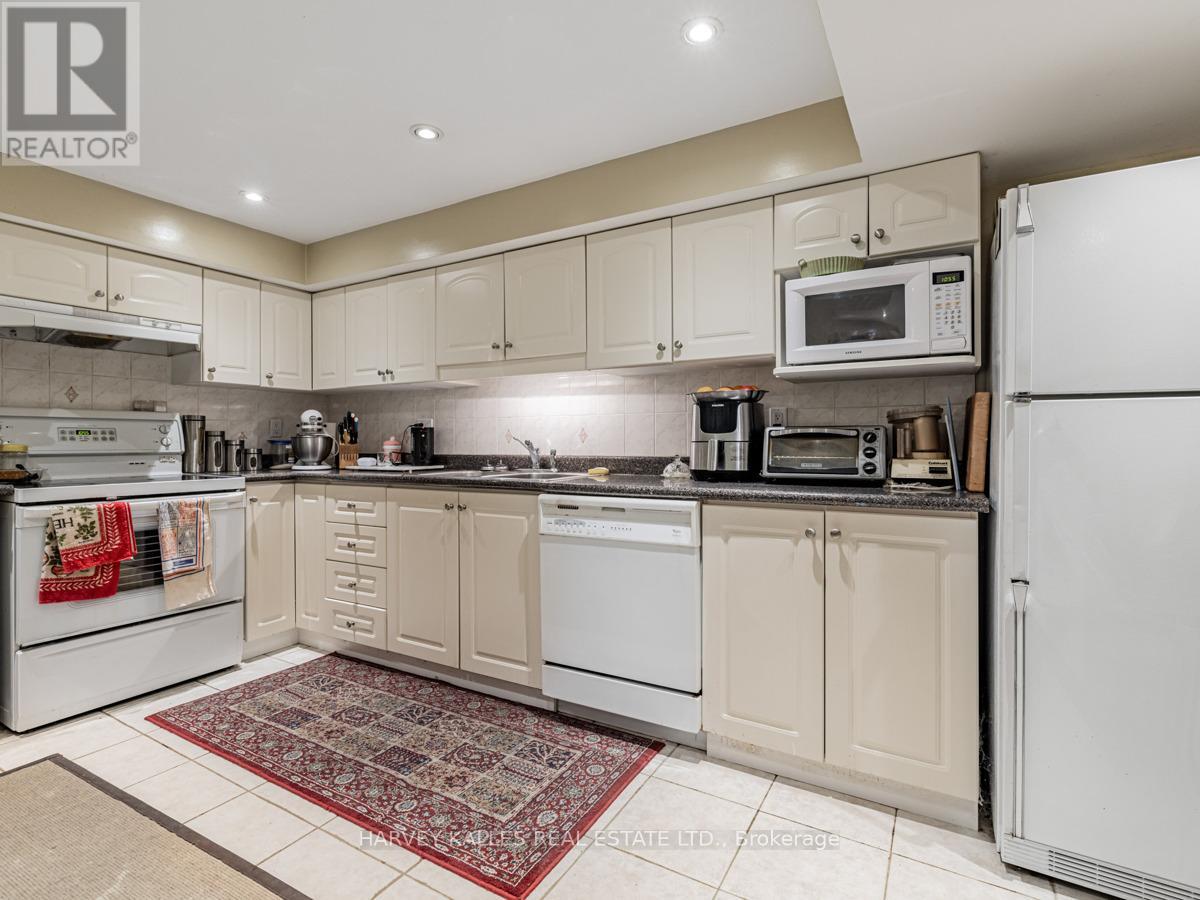5 Bedroom
4 Bathroom
Fireplace
Central Air Conditioning
Forced Air
Landscaped
$1,898,000
One Of A Kind! Stunning and updated 4 bedroom family home with a walk-out finished lower level located on a quiet street in the Heart of Richmond Hill. Main Floor boasts seamless hardwood floors throughout, wainscotting, and large principal rooms perfect for families and entertaining. Gorgeous renovated sun-filled open concept Gourmet Kitchen with a huge centre island, natural stone countertops, gas stove, custom cabinetry, two pantries, built-in desk, lounge area, and a separate breakfast space with walk-out to south facing deck. The second floor boasts a Spacious Primary Bedroom with double door entry, walk-in closet w/ custom built-ins, and a spa-like 4-piece ensuite with separate areas for each of you to get ready. The finished Lower Level walks out to a patio and mature garden, and is perfect as an in-law suite fully loaded with large recreation room, dining area, kitchen, bedroom and washroom. Storage space everywhere. Ideally located! Within walking distance of top-rated public and private schools, large parks and walking trails, groceries, shopping, restaurants, and public transportation. Just a few minutes drive to GO Station. Everything you need in just moments away! (id:41954)
Property Details
|
MLS® Number
|
N11957456 |
|
Property Type
|
Single Family |
|
Community Name
|
Devonsleigh |
|
Amenities Near By
|
Park, Public Transit, Schools |
|
Features
|
In-law Suite |
|
Parking Space Total
|
4 |
|
Structure
|
Deck, Patio(s) |
Building
|
Bathroom Total
|
4 |
|
Bedrooms Above Ground
|
4 |
|
Bedrooms Below Ground
|
1 |
|
Bedrooms Total
|
5 |
|
Amenities
|
Fireplace(s) |
|
Appliances
|
Garage Door Opener Remote(s), Oven - Built-in, Water Heater, Dishwasher, Hood Fan, Oven, Refrigerator, Stove, Window Coverings |
|
Basement Development
|
Finished |
|
Basement Features
|
Apartment In Basement, Walk Out |
|
Basement Type
|
N/a (finished) |
|
Construction Style Attachment
|
Detached |
|
Cooling Type
|
Central Air Conditioning |
|
Exterior Finish
|
Brick |
|
Fireplace Present
|
Yes |
|
Flooring Type
|
Carpeted, Ceramic, Hardwood |
|
Foundation Type
|
Unknown |
|
Half Bath Total
|
1 |
|
Heating Fuel
|
Natural Gas |
|
Heating Type
|
Forced Air |
|
Stories Total
|
2 |
|
Type
|
House |
|
Utility Water
|
Municipal Water |
Parking
Land
|
Acreage
|
No |
|
Fence Type
|
Fenced Yard |
|
Land Amenities
|
Park, Public Transit, Schools |
|
Landscape Features
|
Landscaped |
|
Sewer
|
Sanitary Sewer |
|
Size Depth
|
108 Ft |
|
Size Frontage
|
49 Ft ,2 In |
|
Size Irregular
|
49.21 X 108 Ft |
|
Size Total Text
|
49.21 X 108 Ft |
Rooms
| Level |
Type |
Length |
Width |
Dimensions |
|
Second Level |
Primary Bedroom |
6.65 m |
4.9 m |
6.65 m x 4.9 m |
|
Second Level |
Bedroom 2 |
5 m |
3.15 m |
5 m x 3.15 m |
|
Second Level |
Bedroom 3 |
3.9 m |
3.1 m |
3.9 m x 3.1 m |
|
Second Level |
Bedroom 4 |
3.9 m |
3.1 m |
3.9 m x 3.1 m |
|
Basement |
Great Room |
7.8 m |
7.01 m |
7.8 m x 7.01 m |
|
Basement |
Kitchen |
4.8 m |
3.04 m |
4.8 m x 3.04 m |
|
Basement |
Bedroom 5 |
4.26 m |
3.56 m |
4.26 m x 3.56 m |
|
Main Level |
Living Room |
6.14 m |
3.76 m |
6.14 m x 3.76 m |
|
Main Level |
Dining Room |
6.14 m |
3.76 m |
6.14 m x 3.76 m |
|
Main Level |
Kitchen |
6.4 m |
5.87 m |
6.4 m x 5.87 m |
|
Main Level |
Eating Area |
4.57 m |
2.13 m |
4.57 m x 2.13 m |
|
Main Level |
Family Room |
7.03 m |
4.53 m |
7.03 m x 4.53 m |
https://www.realtor.ca/real-estate/27880453/21-tamara-drive-richmond-hill-devonsleigh-devonsleigh








































