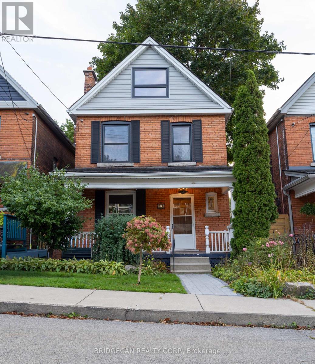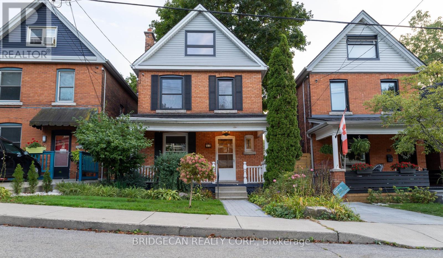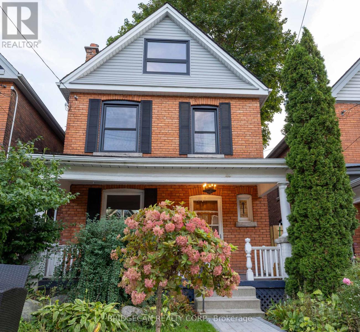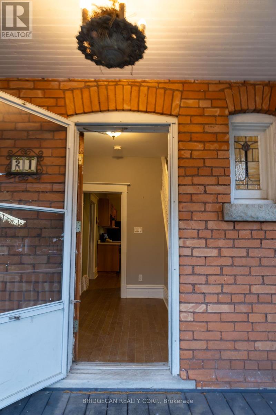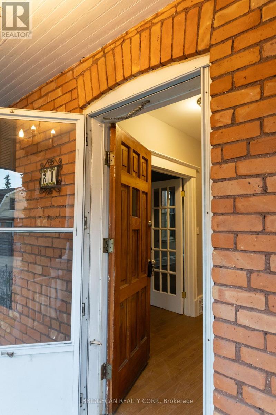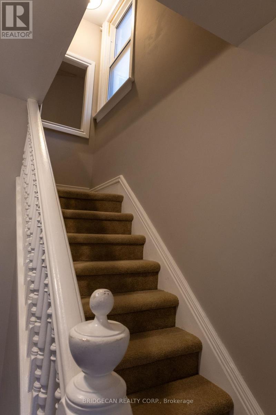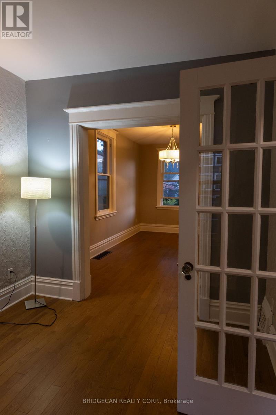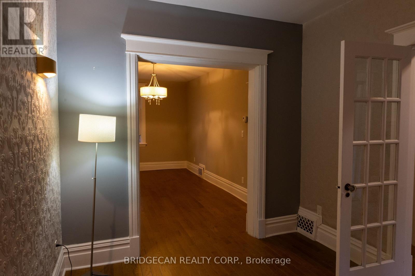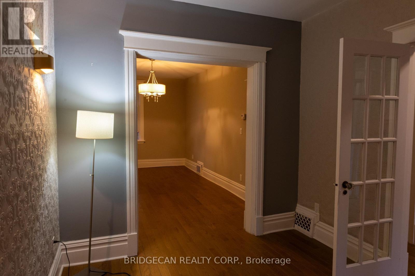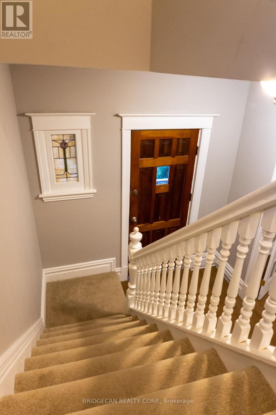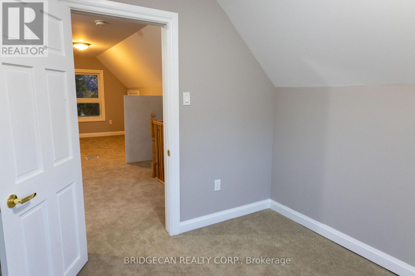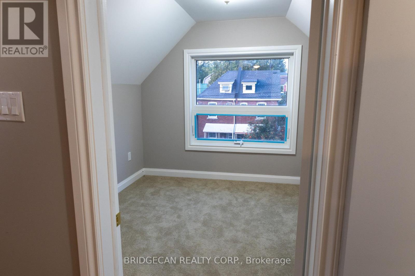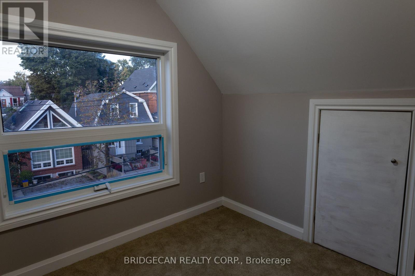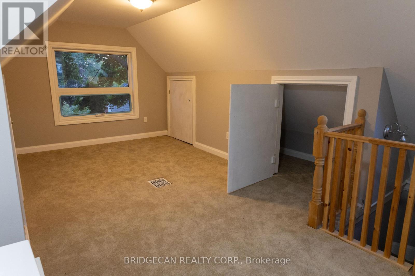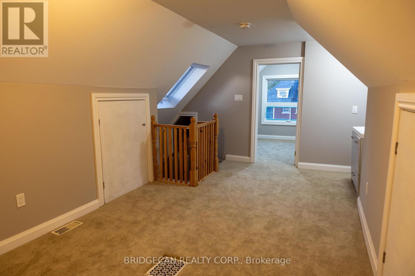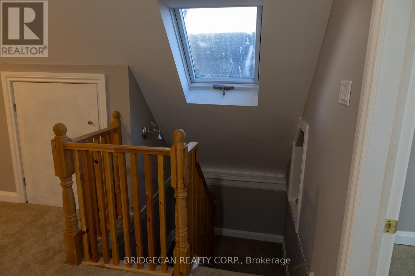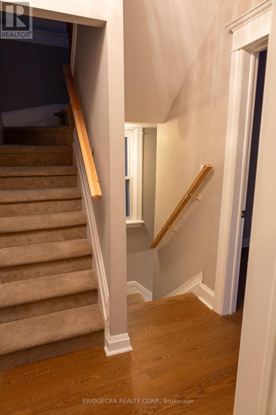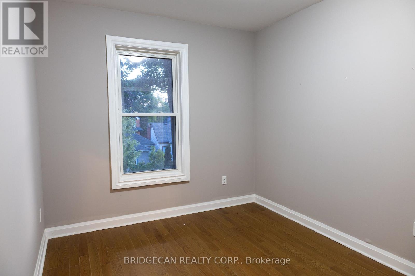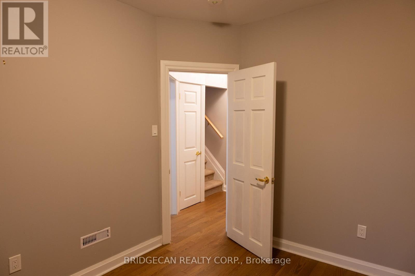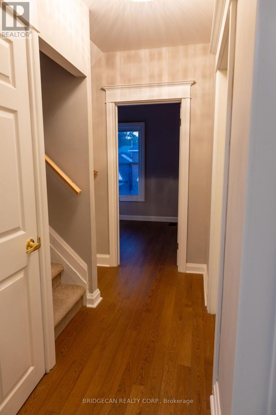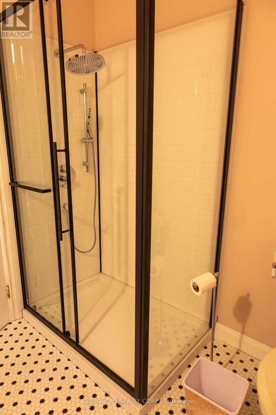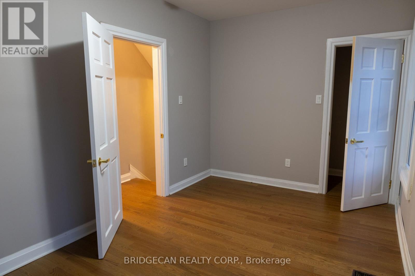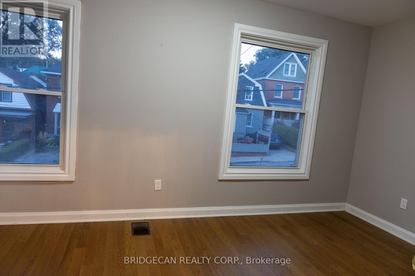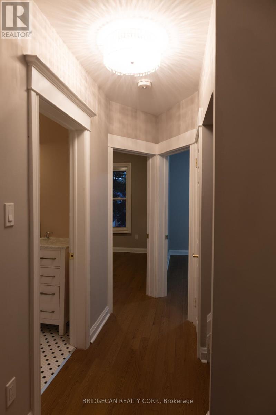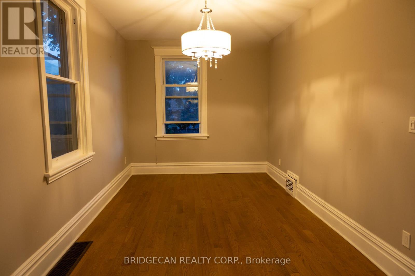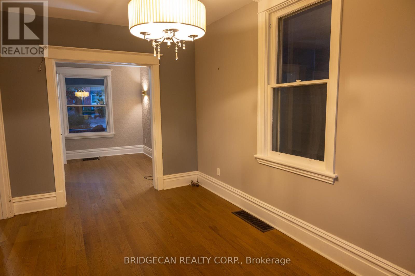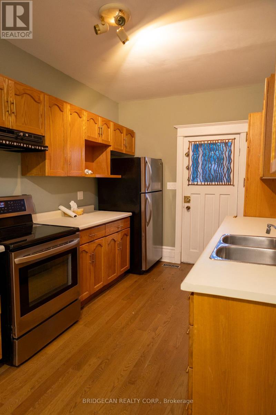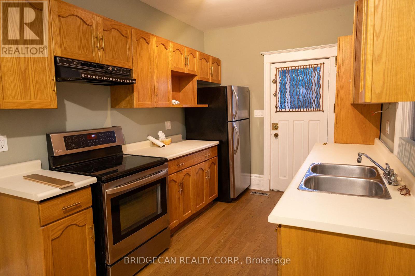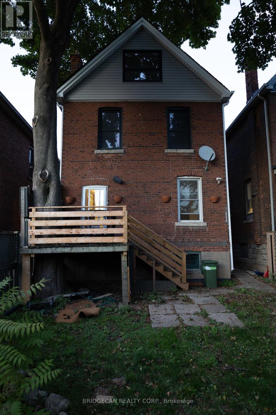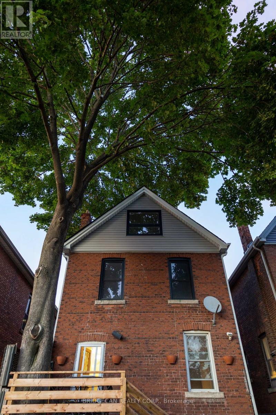4 Bedroom
2 Bathroom
1100 - 1500 sqft
Fireplace
Forced Air
$589,000
Welcome to Sunset Avenue in the popular Strathcona area. This red brick home sits on a quiet, tree-lined street and has a great mix of old charm and modern updates. Inside, there are high ceilings, hardwood floors, French doors, and classic details that give the home character. The kitchen has plenty of cabinet space and opens to the backyard, making it great for daily living or hosting. The upper floors offer roomy bedrooms, a flexible loft space, and an updated main bathroom. The basement has laundry, another bathroom, and storage space. The fenced backyard has an elevated deck and lovely gardens. With updated windows and electrical, this home is move-in ready in a fantastic location. (id:41954)
Property Details
|
MLS® Number
|
X12440211 |
|
Property Type
|
Single Family |
|
Community Name
|
Strathcona |
|
Amenities Near By
|
Hospital, Park, Place Of Worship, Schools |
|
Equipment Type
|
Water Heater |
|
Features
|
Level Lot, Flat Site, Sump Pump |
|
Rental Equipment Type
|
Water Heater |
|
Structure
|
Deck, Porch |
|
View Type
|
City View |
Building
|
Bathroom Total
|
2 |
|
Bedrooms Above Ground
|
4 |
|
Bedrooms Total
|
4 |
|
Age
|
100+ Years |
|
Appliances
|
Dishwasher, Dryer, Hood Fan, Stove, Washer, Refrigerator |
|
Basement Development
|
Partially Finished |
|
Basement Type
|
N/a (partially Finished) |
|
Construction Style Attachment
|
Detached |
|
Exterior Finish
|
Brick |
|
Fire Protection
|
Smoke Detectors |
|
Fireplace Present
|
Yes |
|
Flooring Type
|
Hardwood, Carpeted |
|
Foundation Type
|
Block |
|
Heating Fuel
|
Natural Gas |
|
Heating Type
|
Forced Air |
|
Stories Total
|
3 |
|
Size Interior
|
1100 - 1500 Sqft |
|
Type
|
House |
|
Utility Water
|
Municipal Water |
Parking
Land
|
Acreage
|
No |
|
Land Amenities
|
Hospital, Park, Place Of Worship, Schools |
|
Sewer
|
Sanitary Sewer |
|
Size Depth
|
79 Ft |
|
Size Frontage
|
27 Ft |
|
Size Irregular
|
27 X 79 Ft |
|
Size Total Text
|
27 X 79 Ft |
Rooms
| Level |
Type |
Length |
Width |
Dimensions |
|
Second Level |
Bathroom |
2.11 m |
2.42 m |
2.11 m x 2.42 m |
|
Second Level |
Primary Bedroom |
4.6 m |
2.7 m |
4.6 m x 2.7 m |
|
Second Level |
Bedroom |
2.87 m |
3.37 m |
2.87 m x 3.37 m |
|
Second Level |
Bedroom |
2.77 m |
3.47 m |
2.77 m x 3.47 m |
|
Third Level |
Den |
2.89 m |
2.7 m |
2.89 m x 2.7 m |
|
Third Level |
Bedroom |
3.01 m |
5.89 m |
3.01 m x 5.89 m |
|
Basement |
Bathroom |
1.27 m |
2.61 m |
1.27 m x 2.61 m |
|
Ground Level |
Foyer |
1.79 m |
2.7 m |
1.79 m x 2.7 m |
|
Ground Level |
Living Room |
2.72 m |
3.67 m |
2.72 m x 3.67 m |
|
Ground Level |
Dining Room |
2.71 m |
4.92 m |
2.71 m x 4.92 m |
|
Ground Level |
Kitchen |
2.72 m |
3.22 m |
2.72 m x 3.22 m |
|
Ground Level |
Eating Area |
2.72 m |
2.68 m |
2.72 m x 2.68 m |
Utilities
|
Cable
|
Available |
|
Electricity
|
Installed |
|
Sewer
|
Installed |
https://www.realtor.ca/real-estate/28941745/21-sunset-avenue-hamilton-strathcona-strathcona

