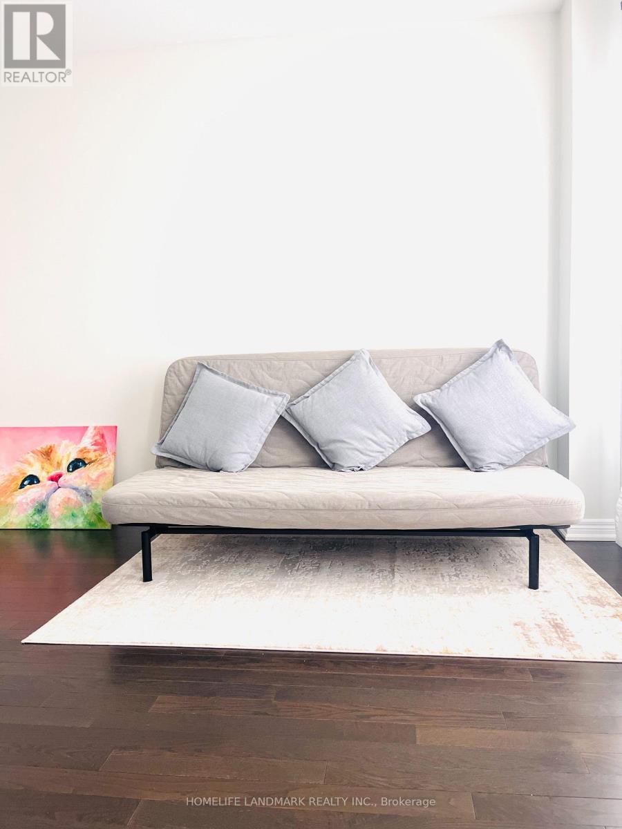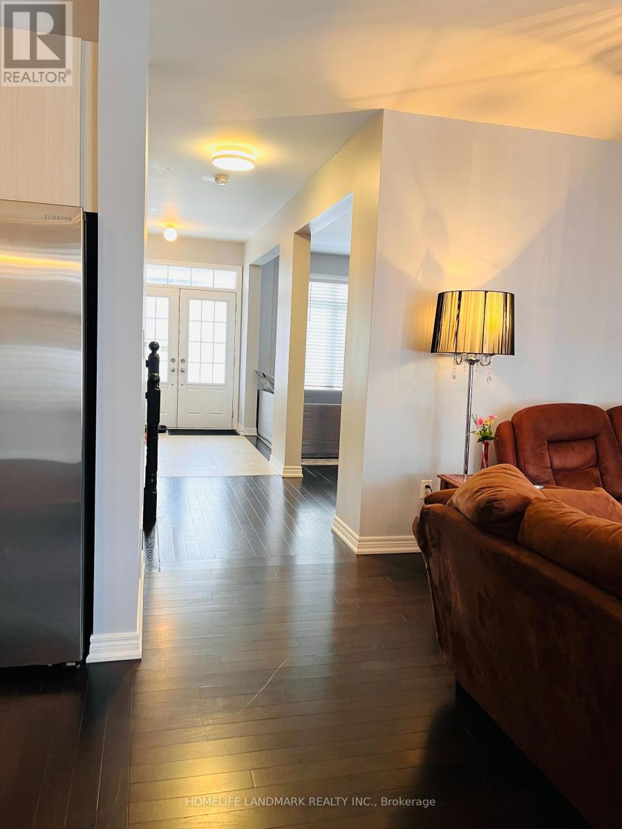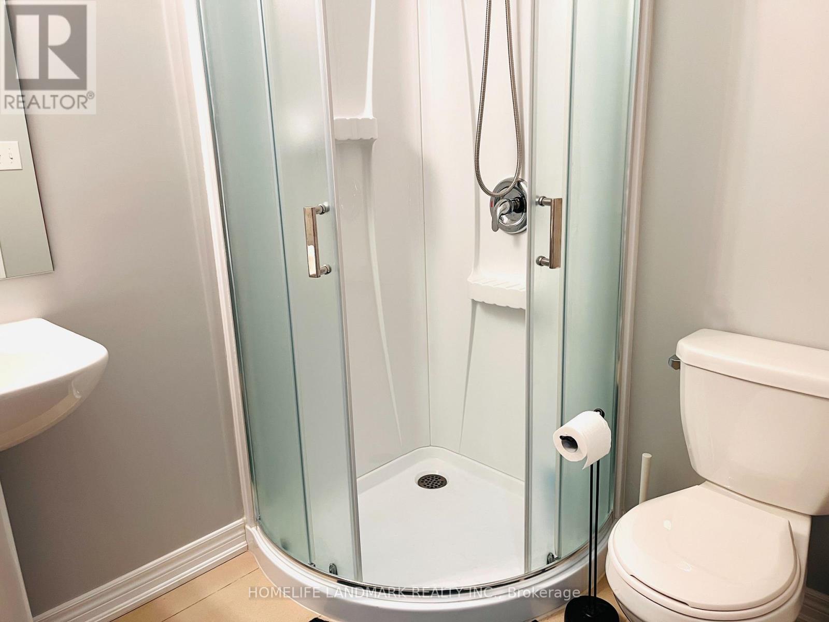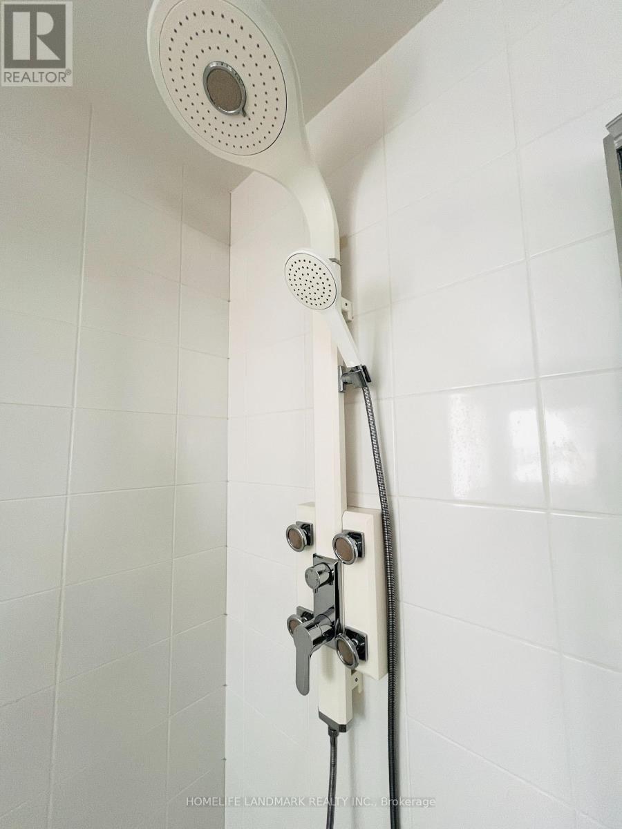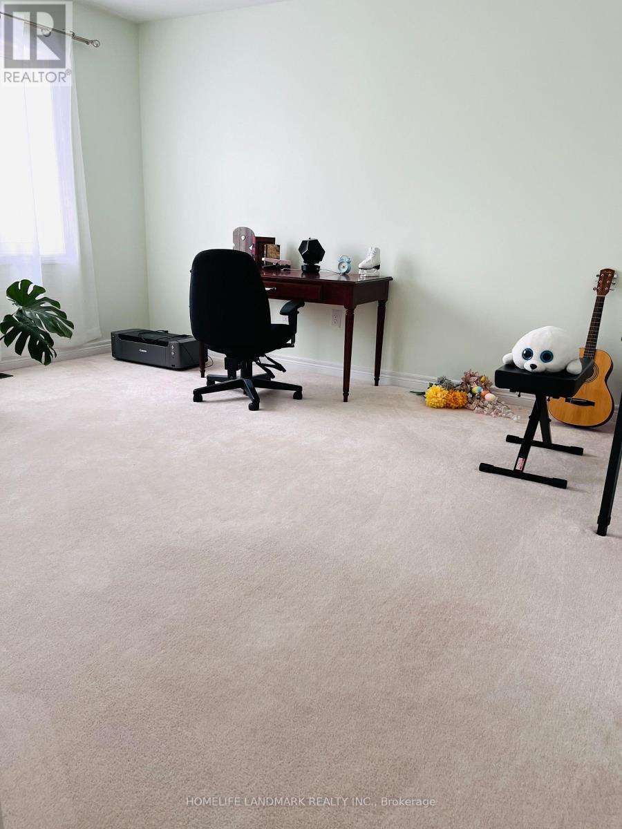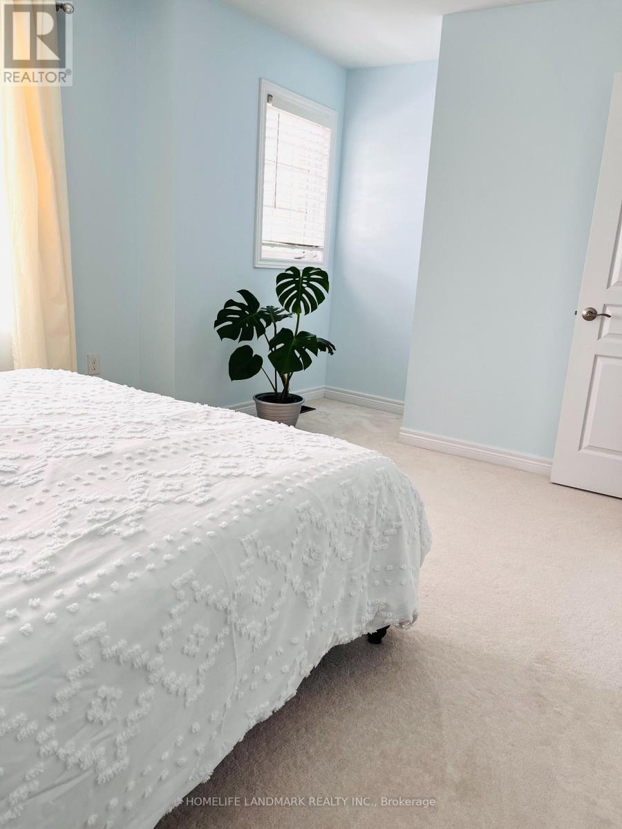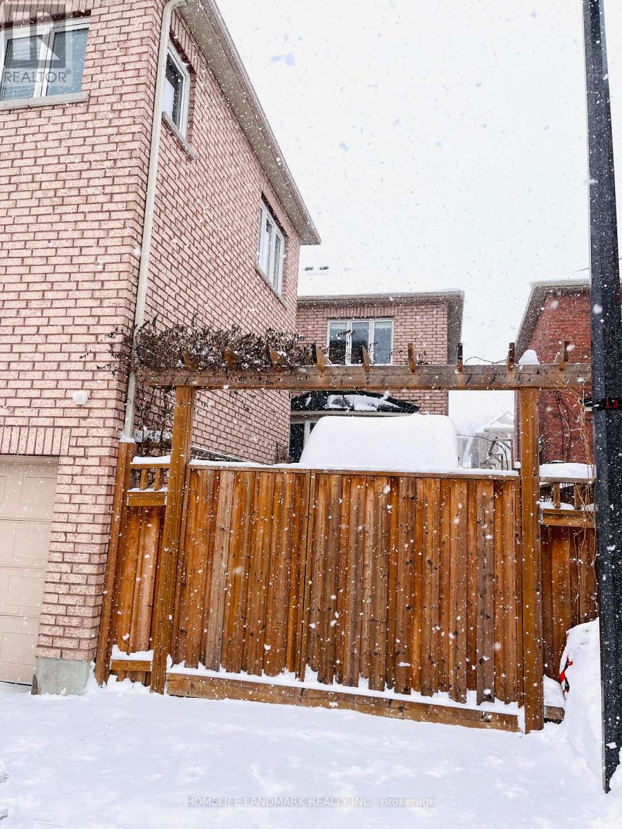21 Sunnyside Hill Road Markham (Cornell), Ontario L6B 0X4
4 Bedroom
4 Bathroom
Fireplace
Central Air Conditioning
Forced Air
$1,699,000
Welcome to this beautiful and spacious home. 2 garages, fenced yard with swings for your enjoyment, 4 bedrooms and 4 full bathroom, one office on main floor, heat pump 2023, well maintained home. close to primary school. high school, big park, dog park, community centre, library, hospital. ** listing agent is the seller. (id:41954)
Open House
This property has open houses!
February
23
Sunday
Starts at:
2:00 pm
Ends at:4:00 pm
Property Details
| MLS® Number | N11972484 |
| Property Type | Single Family |
| Community Name | Cornell |
| Parking Space Total | 5 |
Building
| Bathroom Total | 4 |
| Bedrooms Above Ground | 4 |
| Bedrooms Total | 4 |
| Amenities | Fireplace(s) |
| Appliances | Dishwasher, Dryer, Refrigerator, Stove, Washer |
| Basement Type | Full |
| Construction Style Attachment | Detached |
| Cooling Type | Central Air Conditioning |
| Exterior Finish | Brick |
| Fireplace Present | Yes |
| Foundation Type | Unknown |
| Heating Fuel | Natural Gas |
| Heating Type | Forced Air |
| Stories Total | 2 |
| Type | House |
| Utility Water | Municipal Water |
Parking
| Garage |
Land
| Acreage | No |
| Sewer | Sanitary Sewer |
| Size Depth | 82 Ft |
| Size Frontage | 36 Ft ,1 In |
| Size Irregular | 36.09 X 82.02 Ft |
| Size Total Text | 36.09 X 82.02 Ft |
Rooms
| Level | Type | Length | Width | Dimensions |
|---|---|---|---|---|
| Second Level | Bedroom | 8.67 m | 3.6 m | 8.67 m x 3.6 m |
| Second Level | Bedroom 2 | 4 m | 3.92 m | 4 m x 3.92 m |
| Second Level | Bedroom 3 | 4.2 m | 3.6 m | 4.2 m x 3.6 m |
| Second Level | Bedroom 4 | 4.08 m | 3.56 m | 4.08 m x 3.56 m |
| Ground Level | Family Room | 4.8 m | 4.16 m | 4.8 m x 4.16 m |
| Ground Level | Living Room | 3.26 m | 3.13 m | 3.26 m x 3.13 m |
| Ground Level | Dining Room | 3.13 m | 2.5 m | 3.13 m x 2.5 m |
| Ground Level | Eating Area | 2.62 m | 2.5 m | 2.62 m x 2.5 m |
| Ground Level | Kitchen | 3.65 m | 3.22 m | 3.65 m x 3.22 m |
| Ground Level | Office | 3.53 m | 2.8 m | 3.53 m x 2.8 m |
https://www.realtor.ca/real-estate/27914791/21-sunnyside-hill-road-markham-cornell-cornell
Interested?
Contact us for more information












