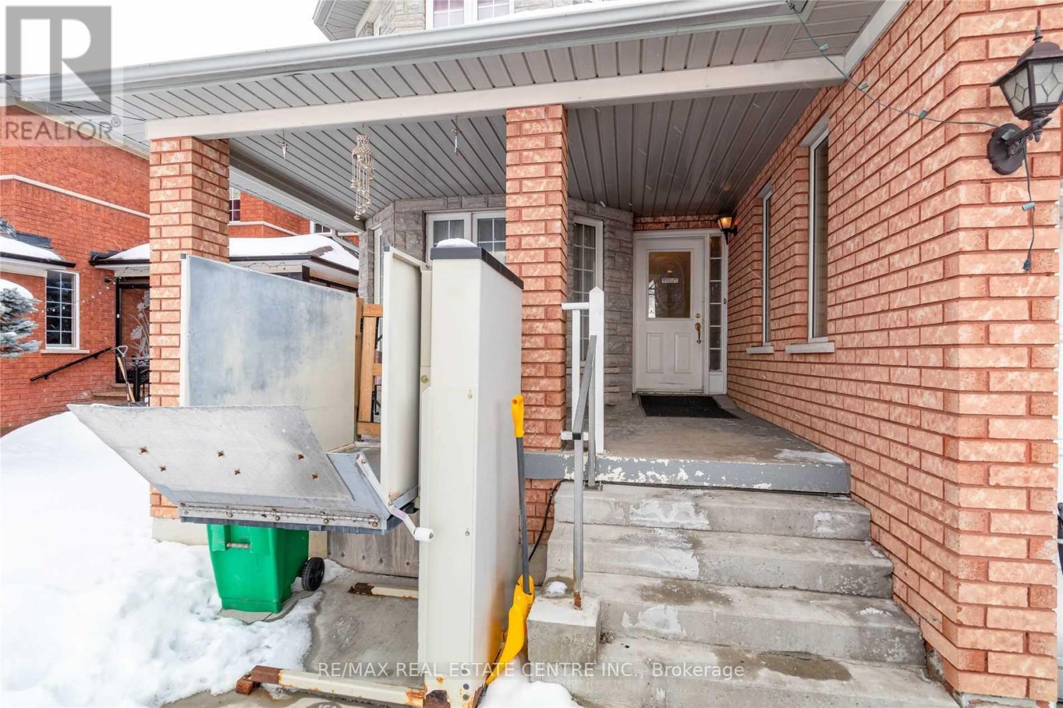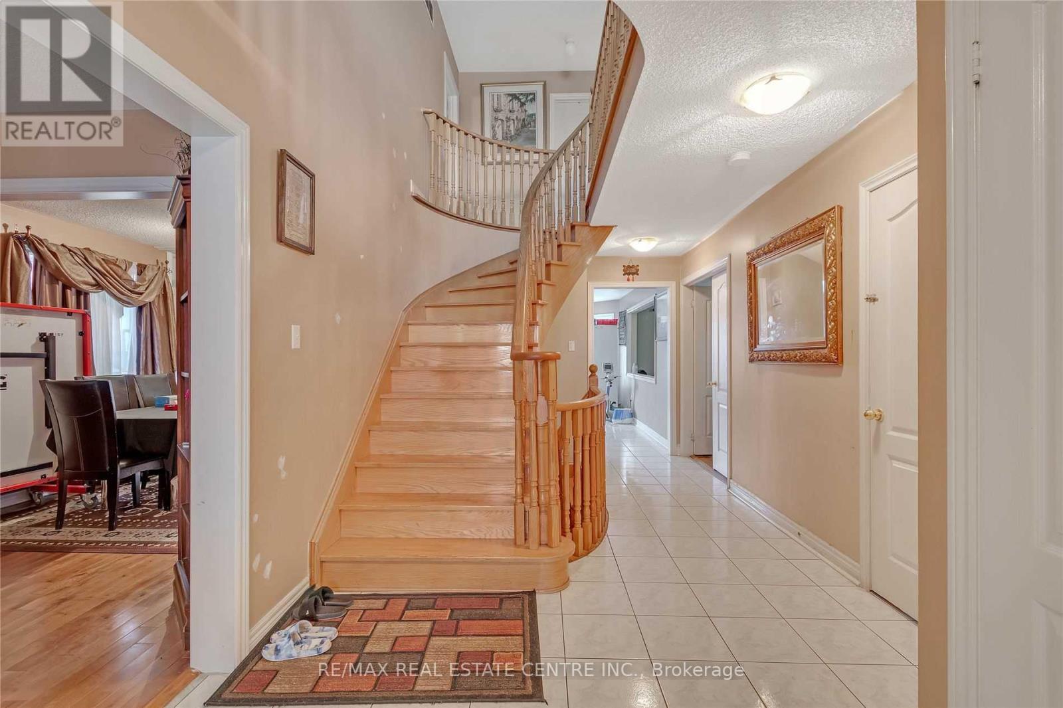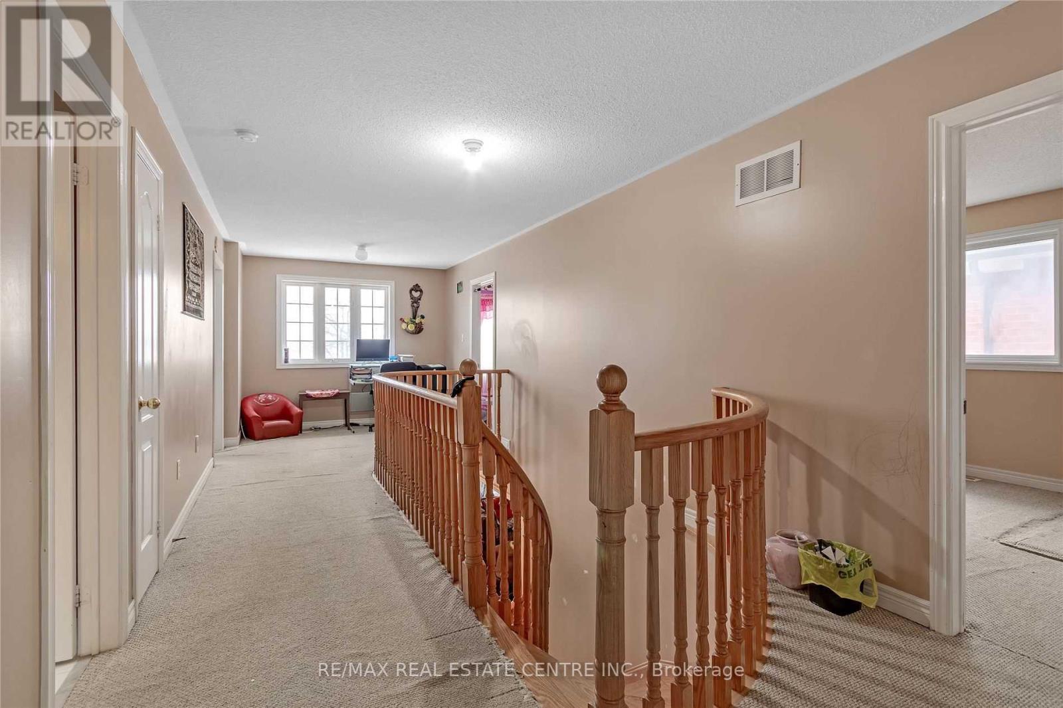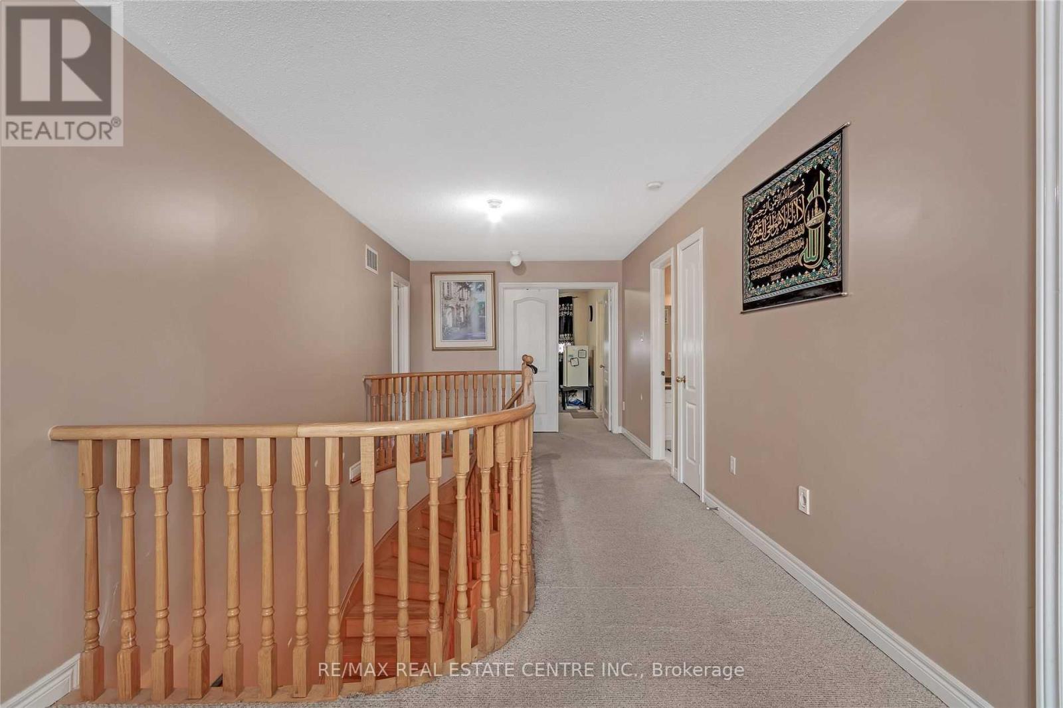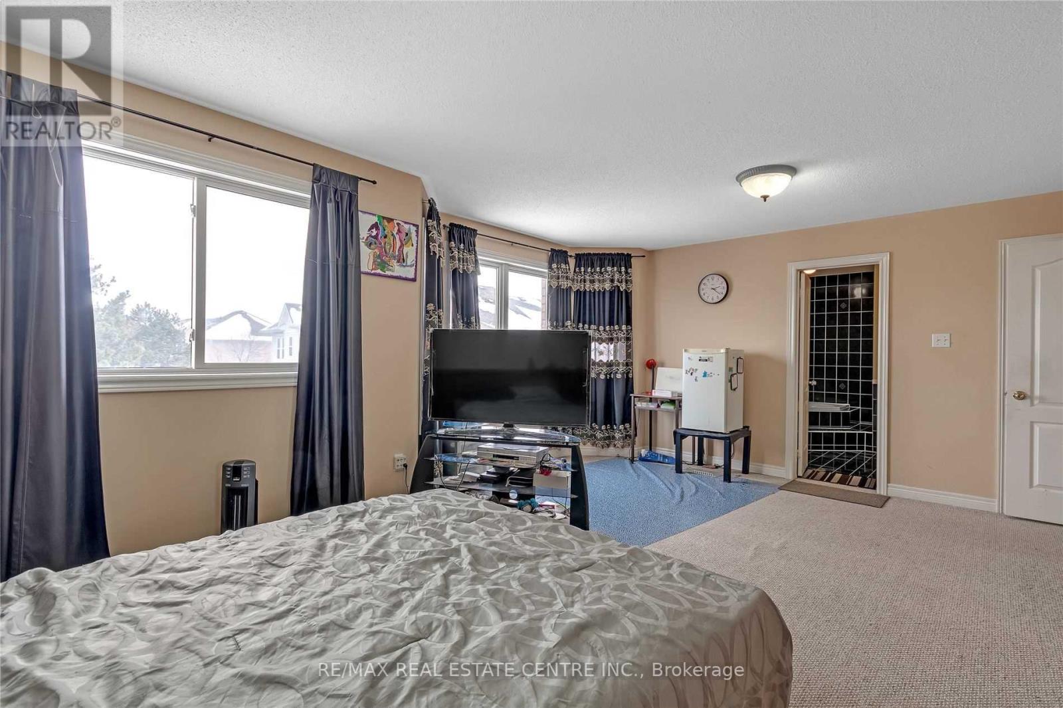7 Bedroom
5 Bathroom
2500 - 3000 sqft
Fireplace
Central Air Conditioning
Forced Air
$1,399,900
Beautiful Detached 4 + 3 Bedroom house with 3 Bedroom Finished Basement Apartment and 2-3pc Bath top floor. 2 full bath main floor. 3Pc bath basement with Separate Entrance.Elevator From Main Floor to Top Floor.Concrete patio. Huge eat-in Kitchen. Family Room with Fire Place.Close to all Amenities. Note: New Paint on Main Floor& Top Floor. New Laminated floor on Top Floor. Main Floor Hardwood, Kitchen Ceramic Floor. (id:41954)
Property Details
|
MLS® Number
|
W11966415 |
|
Property Type
|
Single Family |
|
Community Name
|
Sandringham-Wellington |
|
Parking Space Total
|
6 |
Building
|
Bathroom Total
|
5 |
|
Bedrooms Above Ground
|
4 |
|
Bedrooms Below Ground
|
3 |
|
Bedrooms Total
|
7 |
|
Appliances
|
Dishwasher, Dryer, Stove, Washer, Refrigerator |
|
Basement Development
|
Finished |
|
Basement Features
|
Separate Entrance |
|
Basement Type
|
N/a (finished) |
|
Construction Style Attachment
|
Detached |
|
Cooling Type
|
Central Air Conditioning |
|
Exterior Finish
|
Brick |
|
Fireplace Present
|
Yes |
|
Flooring Type
|
Hardwood, Ceramic, Laminate |
|
Foundation Type
|
Concrete |
|
Heating Fuel
|
Natural Gas |
|
Heating Type
|
Forced Air |
|
Stories Total
|
2 |
|
Size Interior
|
2500 - 3000 Sqft |
|
Type
|
House |
|
Utility Water
|
Municipal Water |
Parking
Land
|
Acreage
|
No |
|
Sewer
|
Sanitary Sewer |
|
Size Depth
|
117 Ft ,8 In |
|
Size Frontage
|
41 Ft ,3 In |
|
Size Irregular
|
41.3 X 117.7 Ft |
|
Size Total Text
|
41.3 X 117.7 Ft |
Rooms
| Level |
Type |
Length |
Width |
Dimensions |
|
Second Level |
Primary Bedroom |
20.34 m |
14.93 m |
20.34 m x 14.93 m |
|
Second Level |
Bedroom |
15.09 m |
10.04 m |
15.09 m x 10.04 m |
|
Second Level |
Bedroom |
15.09 m |
10.04 m |
15.09 m x 10.04 m |
|
Second Level |
Bedroom |
11.52 m |
10.53 m |
11.52 m x 10.53 m |
|
Basement |
Bedroom |
|
|
Measurements not available |
|
Basement |
Bedroom |
|
|
Measurements not available |
|
Basement |
Recreational, Games Room |
|
|
Measurements not available |
|
Main Level |
Living Room |
18.7 m |
10.01 m |
18.7 m x 10.01 m |
|
Main Level |
Dining Room |
14.6 m |
10.01 m |
14.6 m x 10.01 m |
|
Main Level |
Kitchen |
19.36 m |
17.39 m |
19.36 m x 17.39 m |
|
Main Level |
Family Room |
20.51 m |
11.15 m |
20.51 m x 11.15 m |
|
Main Level |
Eating Area |
19.36 m |
17.39 m |
19.36 m x 17.39 m |
https://www.realtor.ca/real-estate/27900448/21-sprucelands-avenue-brampton-sandringham-wellington-sandringham-wellington


