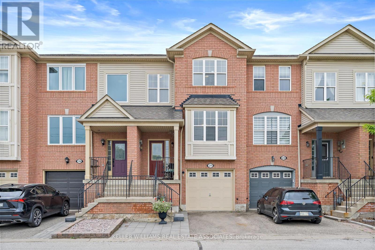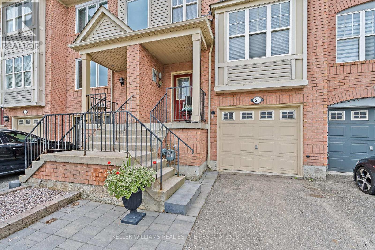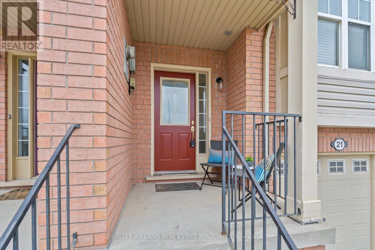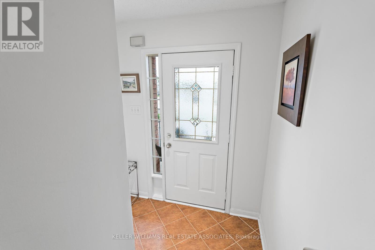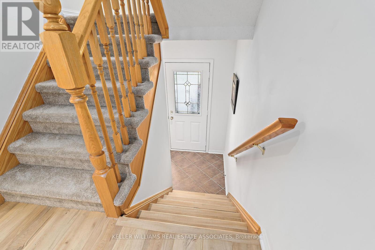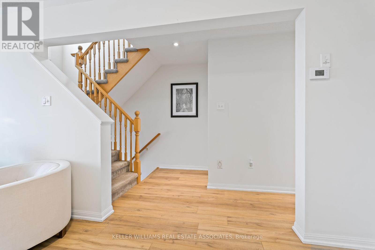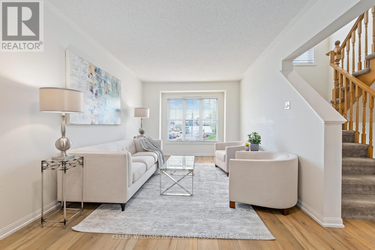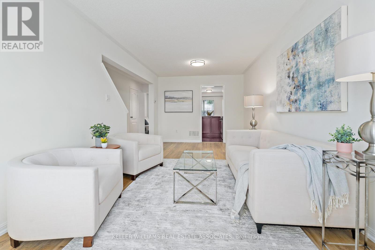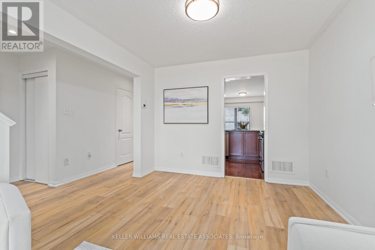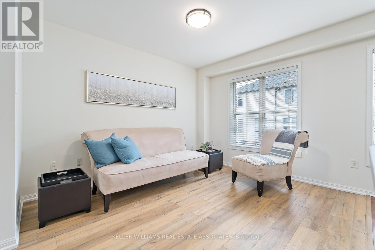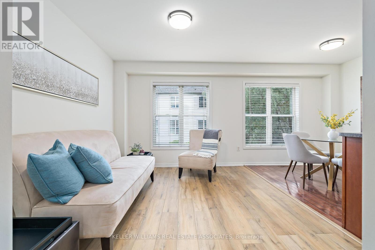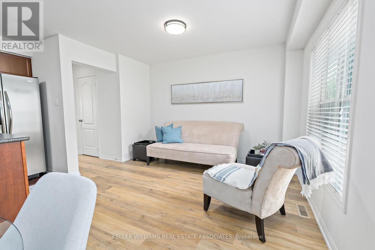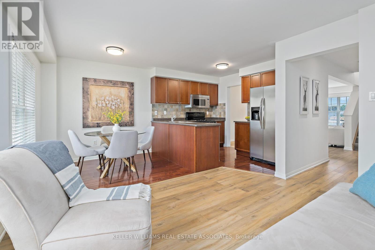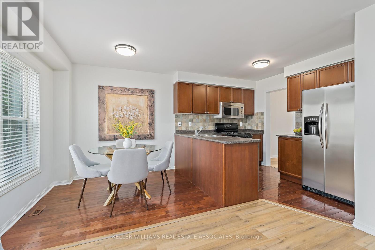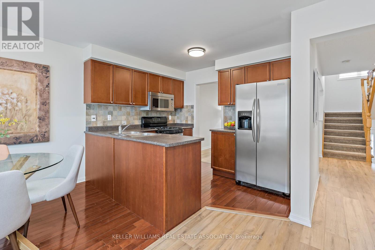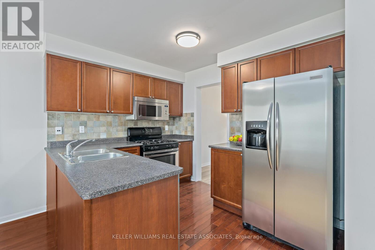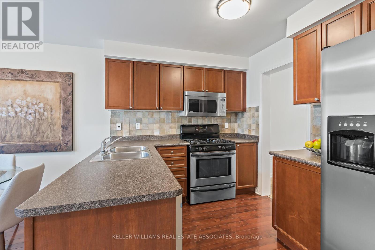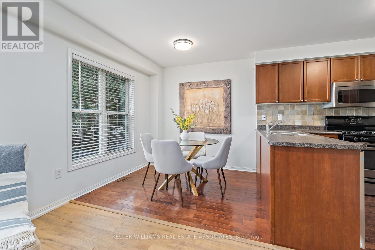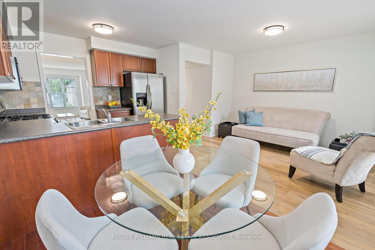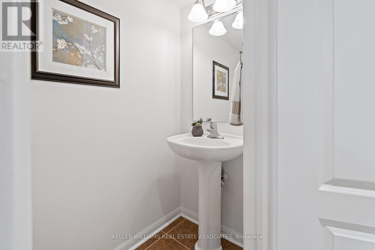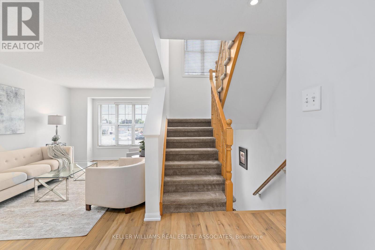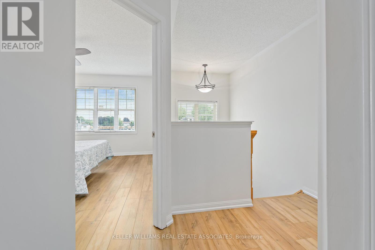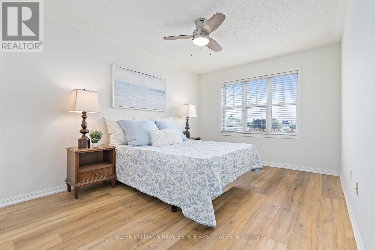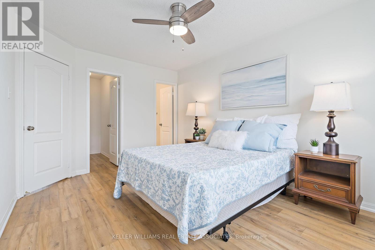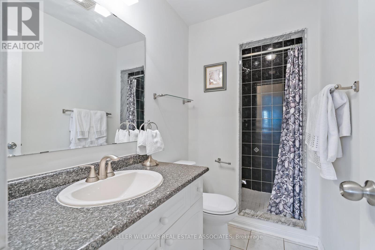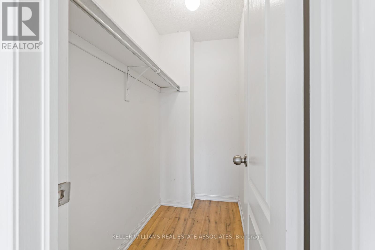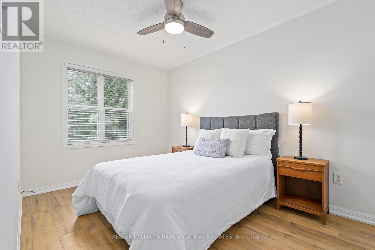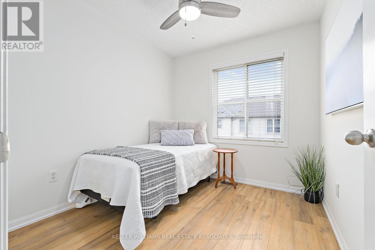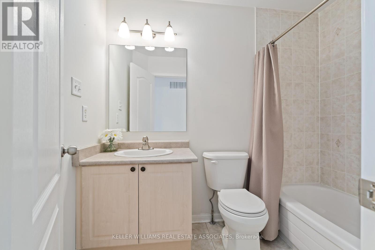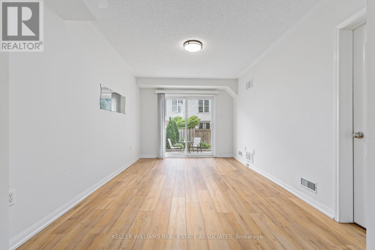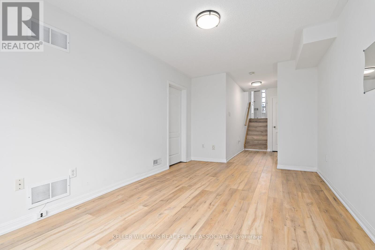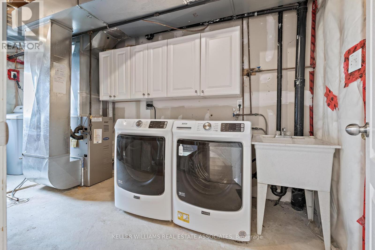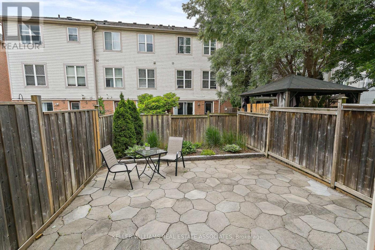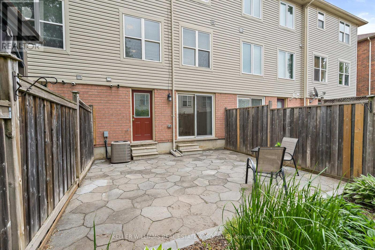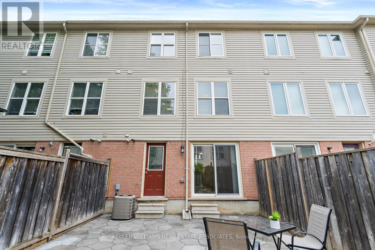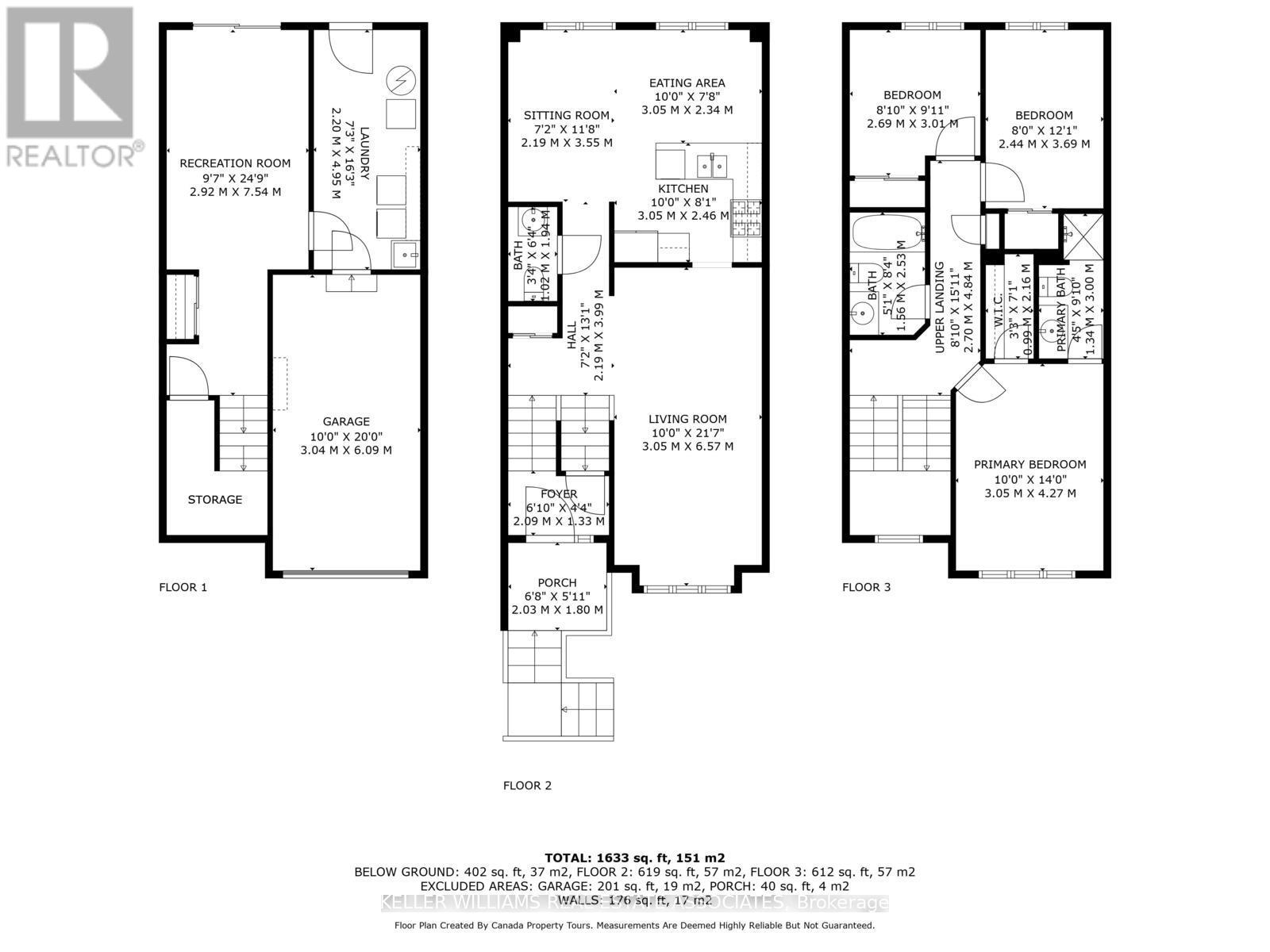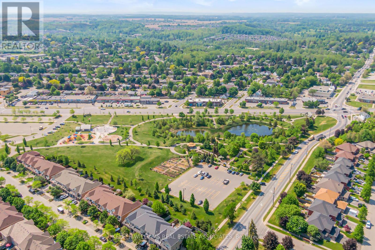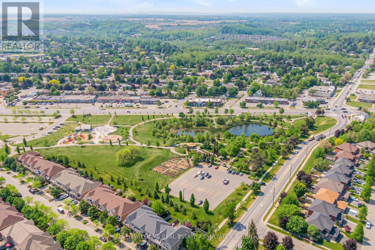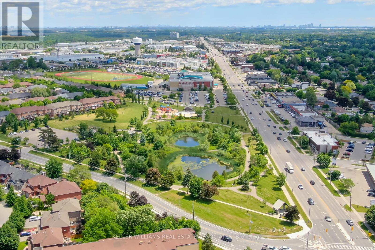3 Bedroom
3 Bathroom
1100 - 1500 sqft
Central Air Conditioning
Forced Air
Landscaped
$819,000Maintenance, Parcel of Tied Land
$117.19 Monthly
Comfortable, practical, and just the right size for your next step, this well-maintained freehold townhome in the heart of Georgetown offers 3 bedrooms, 3 bathrooms, and 2 parking spots. Step inside to a split-level entryway that leads either to the finished basement or up to the main living area. The main floor features luxury vinyl and hardwood flooring, a spacious living room with a large front-facing window, and a convenient 2-piece bathroom. Toward the back, a bright open-concept dining and breakfast area overlooks the backyard, while the well-equipped kitchen includes stainless steel appliances such as a gas stove, ceramic backsplash, and double sink. Upstairs, the primary bedroom boasts a walk-in closet and private 3-piece ensuite, with two additional bedrooms featuring double closets, ceiling fans, and views of the backyard. A 4-piece main bathroom completes the upper level. The finished basement offers a rec room with walkout access to a fully fenced, landscaped yard, a double closet, and extra storage tucked neatly under the stairs. For added convenience, the home includes a garage with interior access leading directly to the laundry room, which features a sink and direct access to the yard. Low POTL fees cover snow and garbage removal, making this an ideal choice for first-time buyers or downsizers seeking a low-maintenance lifestyle. Located in a quiet, family-friendly complex with visitor parking and easy access to local amenities, this home is just minutes from the Georgetown GO Station, schools, shops, parks, and more. This property awaits you to make it your home. (id:41954)
Property Details
|
MLS® Number
|
W12211913 |
|
Property Type
|
Single Family |
|
Community Name
|
Georgetown |
|
Amenities Near By
|
Park, Schools, Public Transit |
|
Parking Space Total
|
2 |
|
Structure
|
Patio(s) |
Building
|
Bathroom Total
|
3 |
|
Bedrooms Above Ground
|
3 |
|
Bedrooms Total
|
3 |
|
Age
|
16 To 30 Years |
|
Appliances
|
Central Vacuum, Water Heater, Water Softener, Dishwasher, Dryer, Garage Door Opener, Microwave, Stove, Washer, Window Coverings, Refrigerator |
|
Basement Development
|
Finished |
|
Basement Features
|
Walk Out |
|
Basement Type
|
Full (finished) |
|
Construction Style Attachment
|
Attached |
|
Cooling Type
|
Central Air Conditioning |
|
Exterior Finish
|
Brick, Vinyl Siding |
|
Flooring Type
|
Laminate, Hardwood |
|
Foundation Type
|
Poured Concrete |
|
Half Bath Total
|
1 |
|
Heating Fuel
|
Natural Gas |
|
Heating Type
|
Forced Air |
|
Stories Total
|
2 |
|
Size Interior
|
1100 - 1500 Sqft |
|
Type
|
Row / Townhouse |
|
Utility Water
|
Municipal Water |
Parking
Land
|
Acreage
|
No |
|
Land Amenities
|
Park, Schools, Public Transit |
|
Landscape Features
|
Landscaped |
|
Sewer
|
Sanitary Sewer |
|
Size Depth
|
79 Ft ,2 In |
|
Size Frontage
|
18 Ft ,3 In |
|
Size Irregular
|
18.3 X 79.2 Ft |
|
Size Total Text
|
18.3 X 79.2 Ft |
|
Zoning Description
|
Residential |
Rooms
| Level |
Type |
Length |
Width |
Dimensions |
|
Second Level |
Primary Bedroom |
4.335 m |
3.151 m |
4.335 m x 3.151 m |
|
Second Level |
Bedroom 2 |
3.814 m |
2.65 m |
3.814 m x 2.65 m |
|
Second Level |
Bedroom 3 |
3.162 m |
2.551 m |
3.162 m x 2.551 m |
|
Main Level |
Living Room |
6.558 m |
3.081 m |
6.558 m x 3.081 m |
|
Main Level |
Dining Room |
6.558 m |
3.081 m |
6.558 m x 3.081 m |
|
Main Level |
Family Room |
3.558 m |
3.088 m |
3.558 m x 3.088 m |
|
Main Level |
Eating Area |
2.511 m |
2.198 m |
2.511 m x 2.198 m |
|
Main Level |
Kitchen |
3.127 m |
2.447 m |
3.127 m x 2.447 m |
|
Ground Level |
Recreational, Games Room |
7.505 m |
3.032 m |
7.505 m x 3.032 m |
Utilities
|
Cable
|
Available |
|
Electricity
|
Installed |
|
Sewer
|
Installed |
https://www.realtor.ca/real-estate/28450251/21-seed-house-lane-halton-hills-georgetown-georgetown
