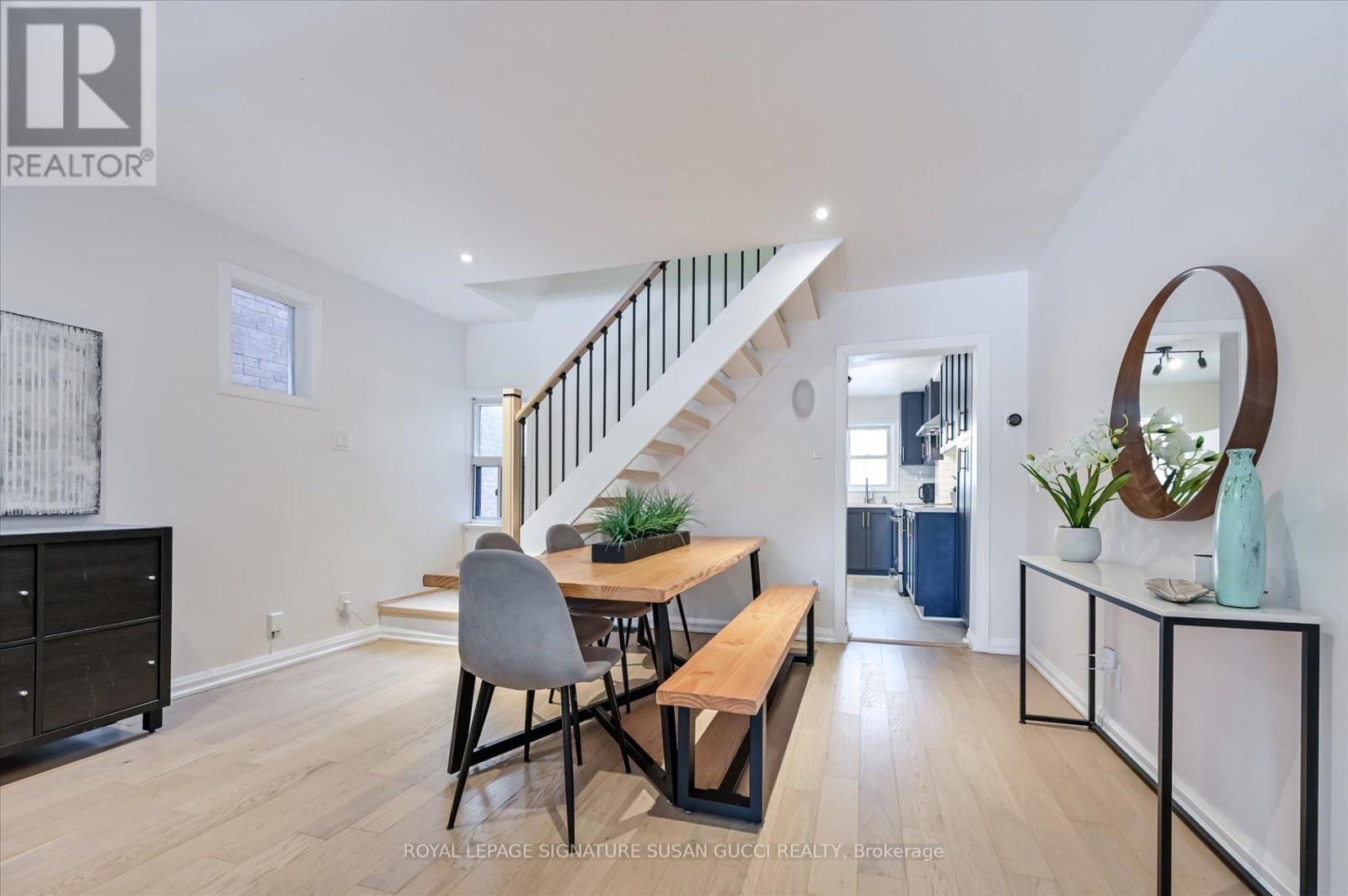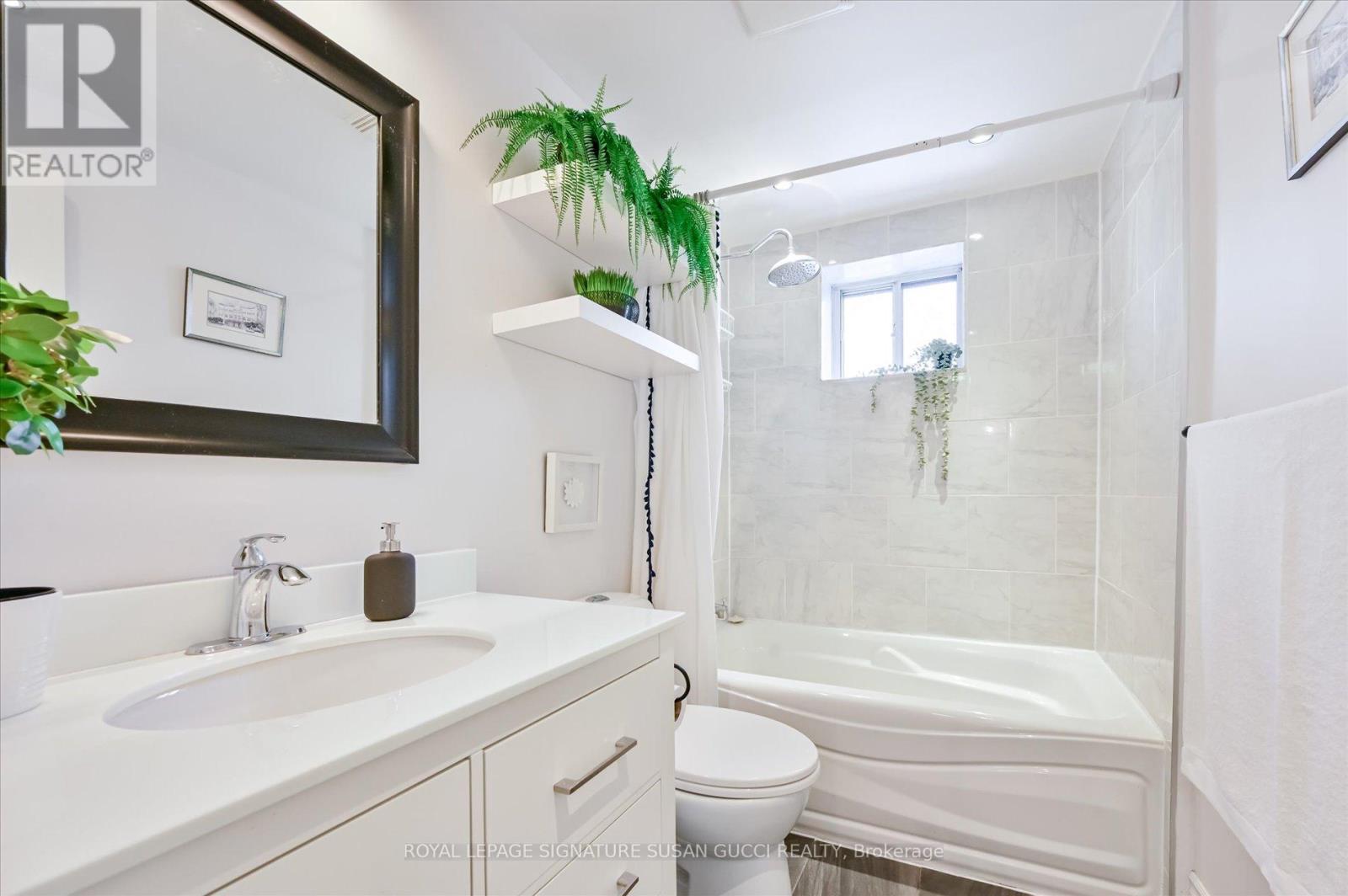21 Rosevear Avenue Toronto (Crescent Town), Ontario M4C 1Z1
$799,000
Feels like home the moment you walk through the door! Stunning semi detached 3 bedroom gem! Renovated throughout with new floors, kitchen and bathrooms. Great ceiling height for open feel. Love the open concept living / dining ideal for entertaining. Adorable work from home space with private entrance off back. 3 generous sized bedrooms with Principal bedroom featuring built in cabinetry for enhanced storage. Lower level features large rec room ideal for family movie nights, kids play area, tucked away laundry area and second bathroom with shower. Dine alfresco under the stars on your private deck in your fully fenced backyard. Front pad parking deeded to the property so no fees to pay. Love being close to the Danforth, subway, the beach and the GO TRAIN for easy access to the core of the city **OPEN HOUSE SAT MAR 1 & SUN MAR 2, 2-4PM** (id:41954)
Open House
This property has open houses!
2:00 pm
Ends at:4:00 pm
2:00 pm
Ends at:4:00 pm
Property Details
| MLS® Number | E11987402 |
| Property Type | Single Family |
| Community Name | Crescent Town |
| Amenities Near By | Park, Public Transit |
| Features | Cul-de-sac |
| Parking Space Total | 1 |
| Structure | Shed |
Building
| Bathroom Total | 2 |
| Bedrooms Above Ground | 3 |
| Bedrooms Total | 3 |
| Basement Development | Finished |
| Basement Type | N/a (finished) |
| Construction Style Attachment | Semi-detached |
| Cooling Type | Central Air Conditioning |
| Exterior Finish | Brick |
| Flooring Type | Hardwood, Tile, Vinyl |
| Foundation Type | Block |
| Heating Fuel | Natural Gas |
| Heating Type | Forced Air |
| Stories Total | 2 |
| Type | House |
| Utility Water | Municipal Water |
Parking
| No Garage |
Land
| Acreage | No |
| Fence Type | Fenced Yard |
| Land Amenities | Park, Public Transit |
| Sewer | Sanitary Sewer |
| Size Depth | 103 Ft |
| Size Frontage | 18 Ft |
| Size Irregular | 18 X 103 Ft |
| Size Total Text | 18 X 103 Ft |
Rooms
| Level | Type | Length | Width | Dimensions |
|---|---|---|---|---|
| Second Level | Primary Bedroom | 3.74 m | 3.36 m | 3.74 m x 3.36 m |
| Second Level | Bedroom 2 | 3.4 m | 2.79 m | 3.4 m x 2.79 m |
| Second Level | Bedroom 3 | 3.87 m | 1.96 m | 3.87 m x 1.96 m |
| Basement | Recreational, Games Room | 4.62 m | 4.18 m | 4.62 m x 4.18 m |
| Basement | Other | 2.74 m | 3.66 m | 2.74 m x 3.66 m |
| Main Level | Living Room | 5.45 m | 4.28 m | 5.45 m x 4.28 m |
| Main Level | Dining Room | 5.45 m | 4.28 m | 5.45 m x 4.28 m |
| Main Level | Kitchen | 3.55 m | 3.43 m | 3.55 m x 3.43 m |
| Main Level | Office | 3.24 m | 2.01 m | 3.24 m x 2.01 m |
https://www.realtor.ca/real-estate/27950214/21-rosevear-avenue-toronto-crescent-town-crescent-town
Interested?
Contact us for more information


























