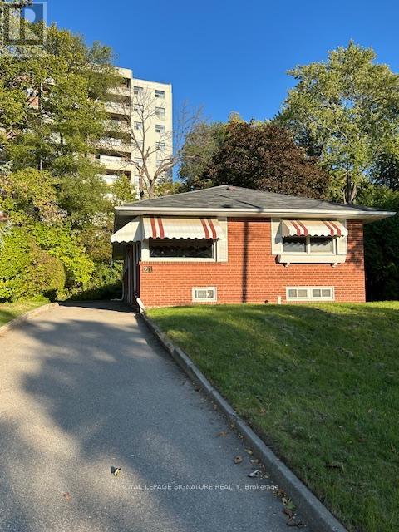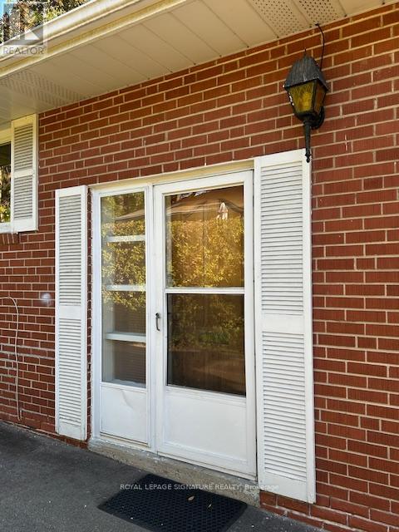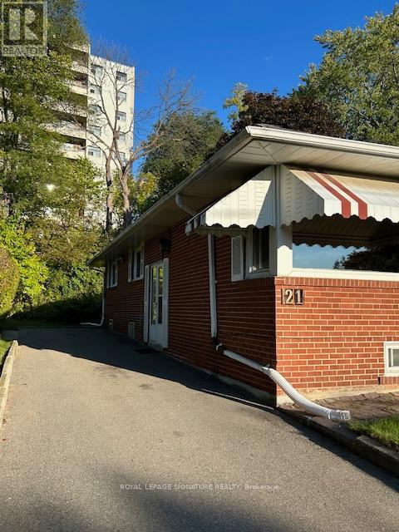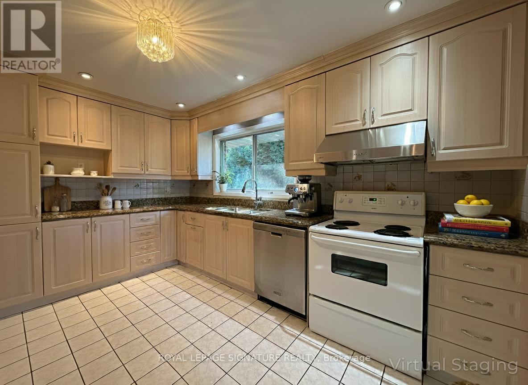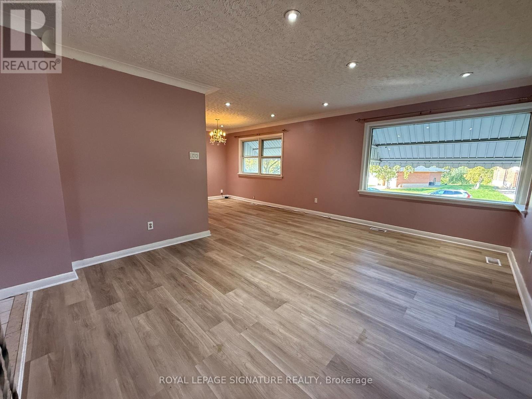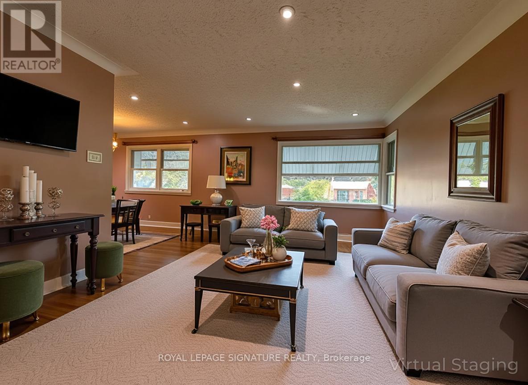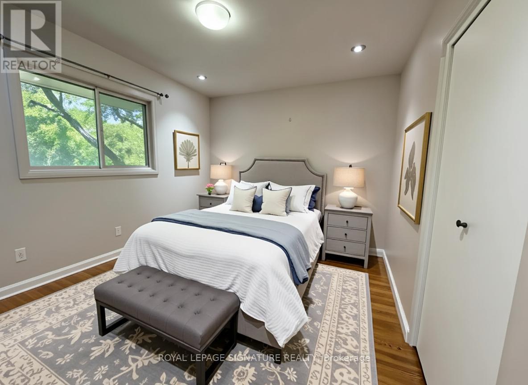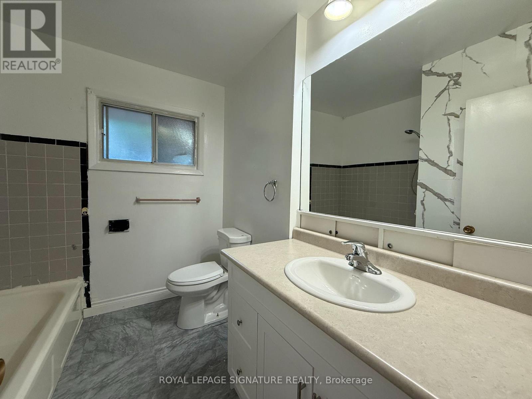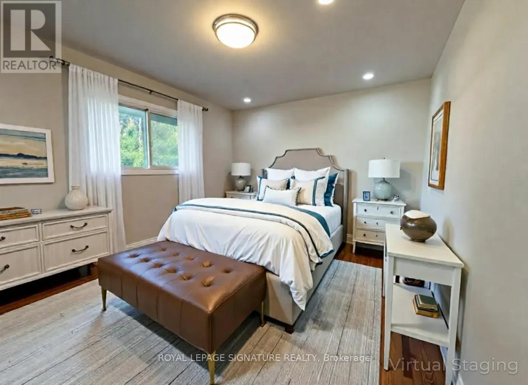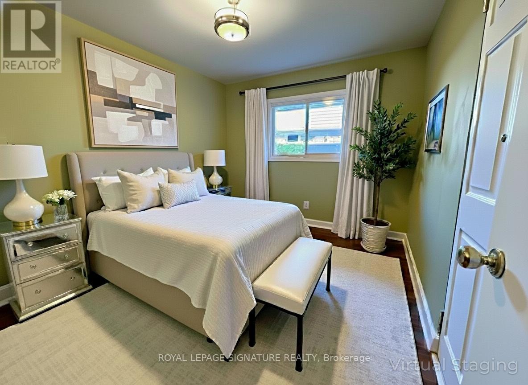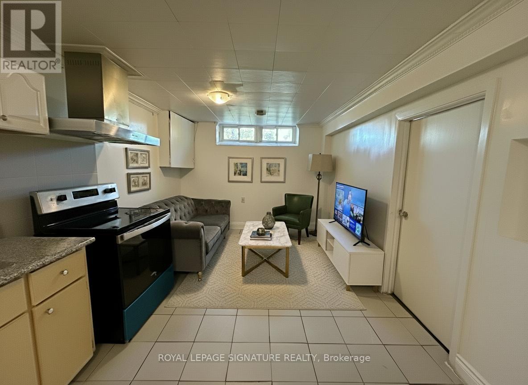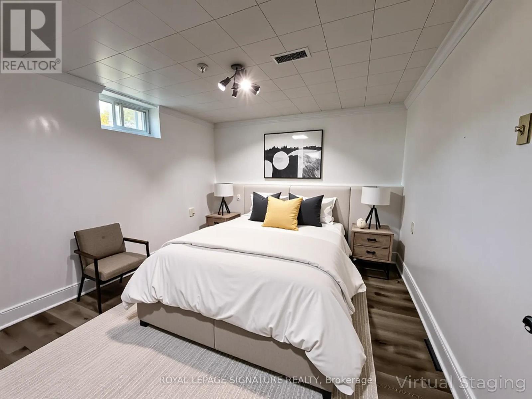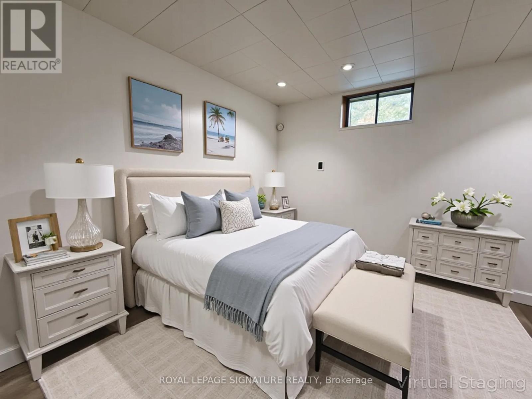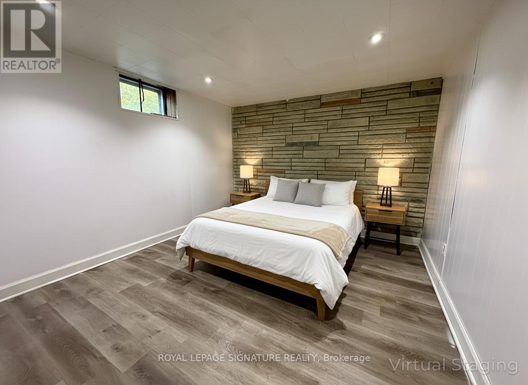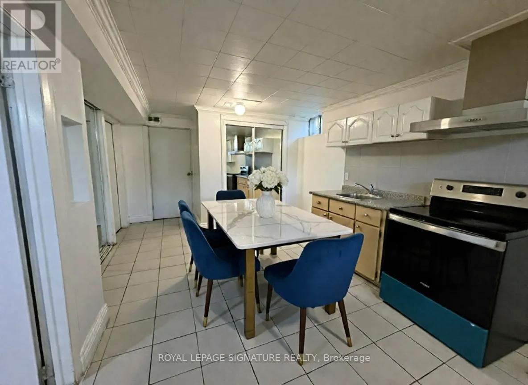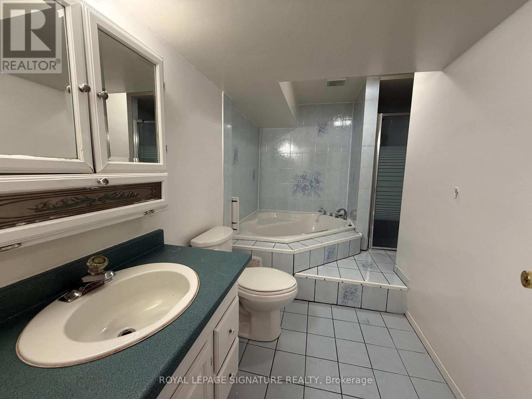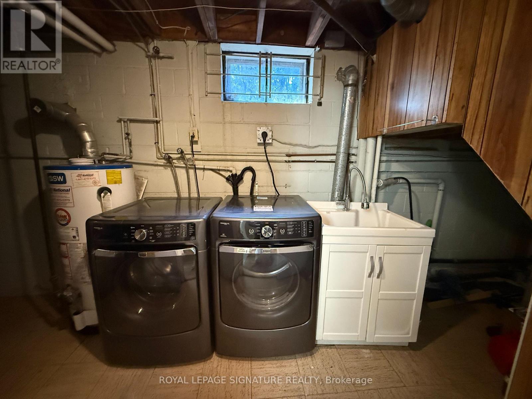21 Prestbury Street Toronto (Victoria Village), Ontario M4A 2H9
$998,000
First Time Buyers Alert! Here is Your Opportunity to Own a Detached Home in a Lovely Neighbourhood. Perched High on a Quiet Street, 3 Bedrooms, Updated Kitchen with Granite Counters, L shaped Living/Dining area w/Pot lights & Laminate Floors. The Lower Level has a Separate Entrance, Open Concept Kit/LR/DR , 3 Bedrooms and a full 4 pc bathroom. Hi-eff Gas Furnace 2021 & A/C 2021. Roof approximately 11 years. The house needs updating. Bring your Renovating Ideas to Life! Home & Appliances being sold in 'AS IS' condition, no warranties. **Live within 20 minutes of Downtown** New LRT on Eglinton with a stop at Sloane, still in testing stage. Walk to Parks, Conservation Area Trails with New Walkways & Bridge over the Don River. Local Library & Elementary Schools, Public Tennis courts & More. Photos are Virtually Staged. (id:41954)
Open House
This property has open houses!
2:00 pm
Ends at:4:00 pm
2:00 pm
Ends at:4:00 pm
Property Details
| MLS® Number | C12465755 |
| Property Type | Single Family |
| Community Name | Victoria Village |
| Equipment Type | Water Heater |
| Features | Irregular Lot Size, In-law Suite |
| Parking Space Total | 4 |
| Rental Equipment Type | Water Heater |
Building
| Bathroom Total | 2 |
| Bedrooms Above Ground | 3 |
| Bedrooms Below Ground | 3 |
| Bedrooms Total | 6 |
| Appliances | Dishwasher, Dryer, Two Stoves, Washer, Refrigerator |
| Architectural Style | Bungalow |
| Basement Features | Separate Entrance |
| Basement Type | N/a |
| Construction Style Attachment | Detached |
| Cooling Type | Central Air Conditioning |
| Exterior Finish | Brick |
| Flooring Type | Laminate, Hardwood, Ceramic |
| Foundation Type | Block |
| Heating Fuel | Natural Gas |
| Heating Type | Forced Air |
| Stories Total | 1 |
| Size Interior | 1100 - 1500 Sqft |
| Type | House |
| Utility Water | Municipal Water |
Parking
| No Garage |
Land
| Acreage | No |
| Sewer | Sanitary Sewer |
| Size Depth | 120 Ft |
| Size Frontage | 45 Ft ,1 In |
| Size Irregular | 45.1 X 120 Ft ; Wider At The Rear |
| Size Total Text | 45.1 X 120 Ft ; Wider At The Rear |
| Zoning Description | Residential |
Rooms
| Level | Type | Length | Width | Dimensions |
|---|---|---|---|---|
| Lower Level | Bedroom | 3.66 m | 3.34 m | 3.66 m x 3.34 m |
| Lower Level | Bedroom | 3.49 m | 3.35 m | 3.49 m x 3.35 m |
| Lower Level | Laundry Room | 5.26 m | 1.94 m | 5.26 m x 1.94 m |
| Lower Level | Living Room | 6.76 m | 3.09 m | 6.76 m x 3.09 m |
| Lower Level | Dining Room | 6.76 m | 3.09 m | 6.76 m x 3.09 m |
| Lower Level | Kitchen | 6.76 m | 3.09 m | 6.76 m x 3.09 m |
| Lower Level | Bedroom | 3.75 m | 3.29 m | 3.75 m x 3.29 m |
| Main Level | Living Room | 5.08 m | 3.73 m | 5.08 m x 3.73 m |
| Main Level | Dining Room | 3.83 m | 3.48 m | 3.83 m x 3.48 m |
| Main Level | Kitchen | 4.17 m | 3.31 m | 4.17 m x 3.31 m |
| Main Level | Primary Bedroom | 4.04 m | 3.45 m | 4.04 m x 3.45 m |
| Main Level | Bedroom 2 | 3.65 m | 3.03 m | 3.65 m x 3.03 m |
| Main Level | Bedroom 3 | 3.44 m | 3.04 m | 3.44 m x 3.04 m |
Interested?
Contact us for more information
