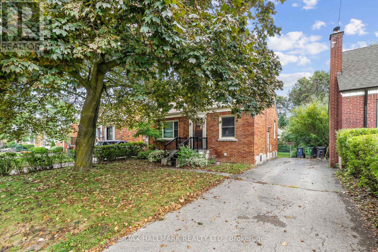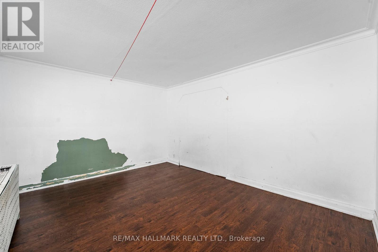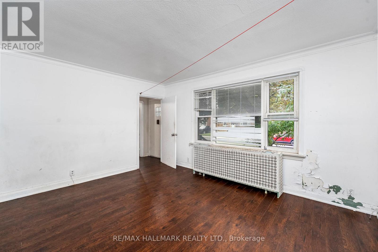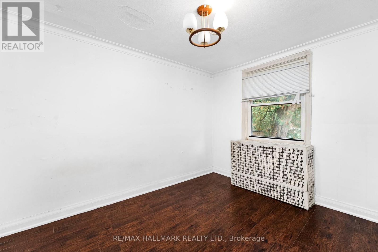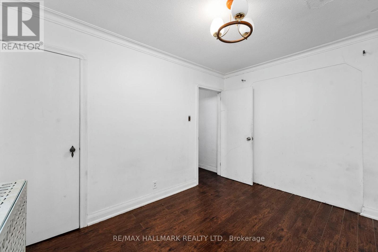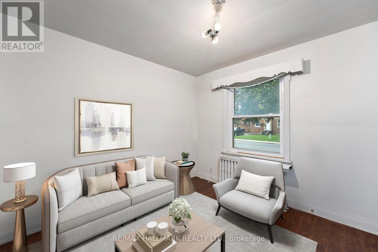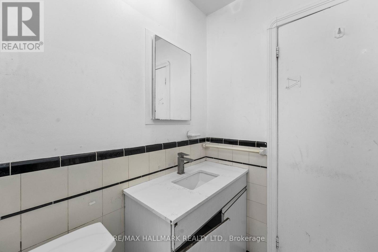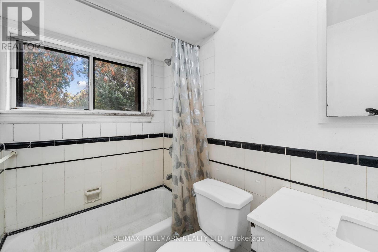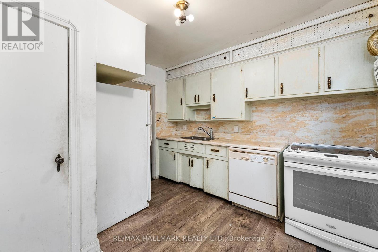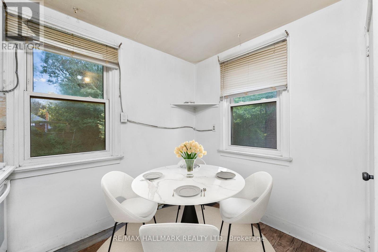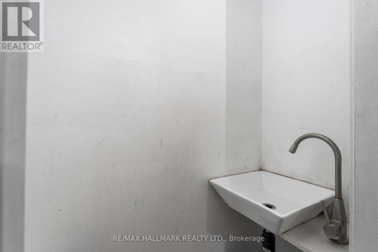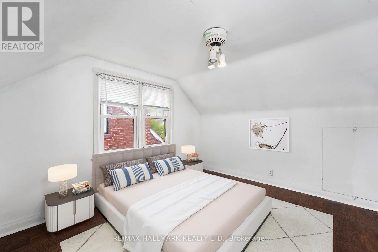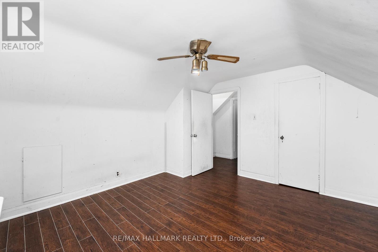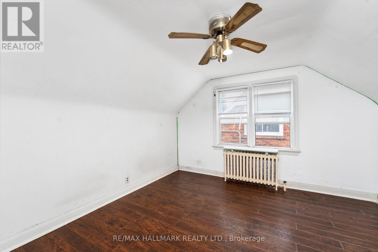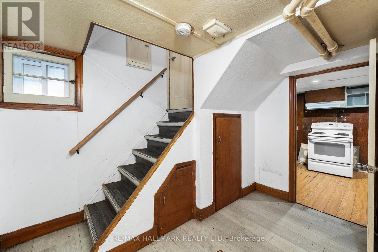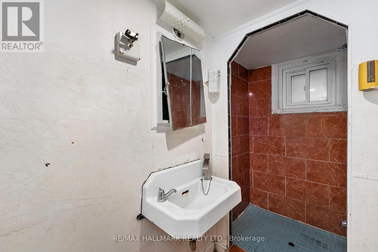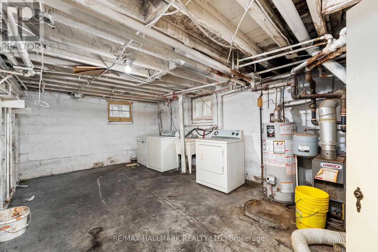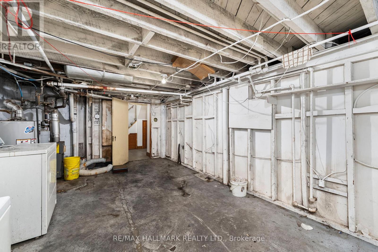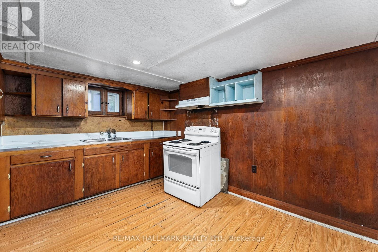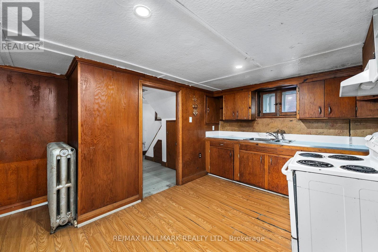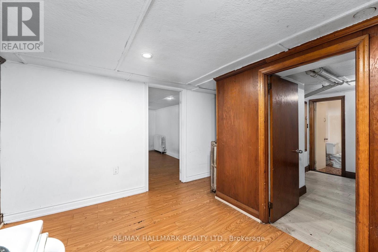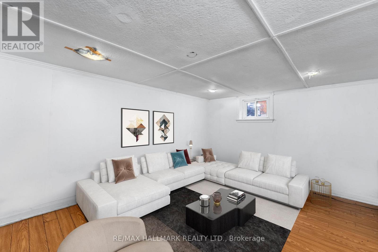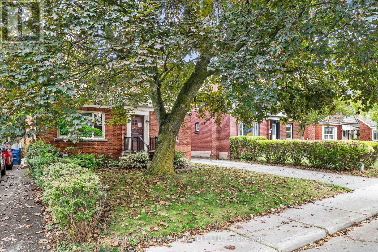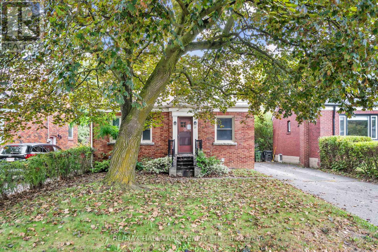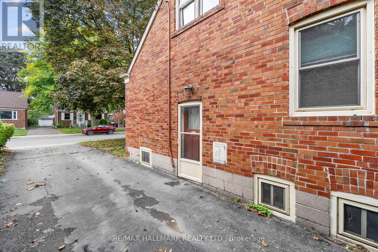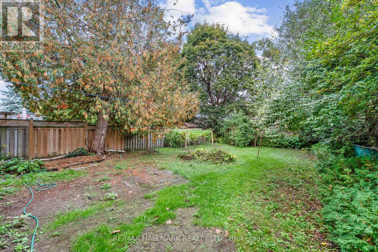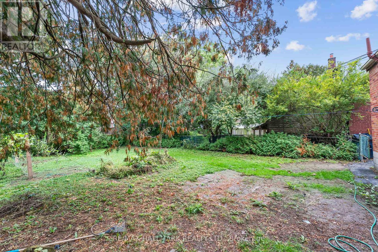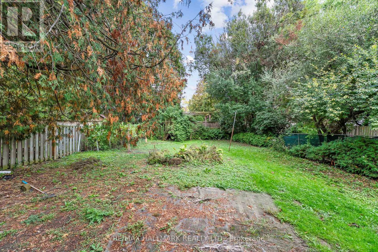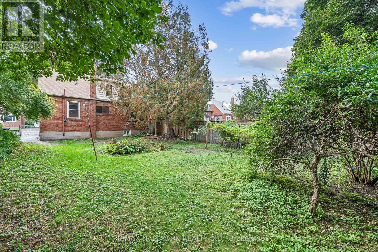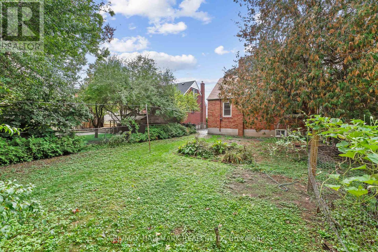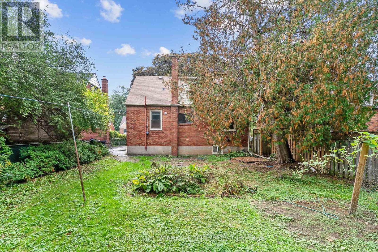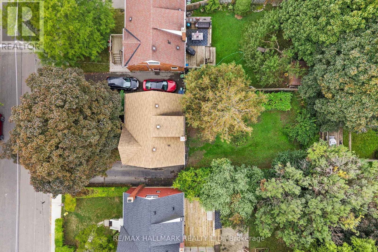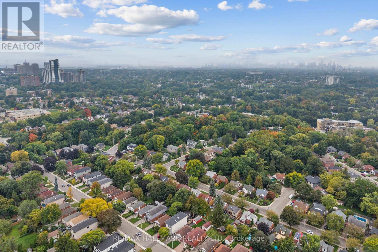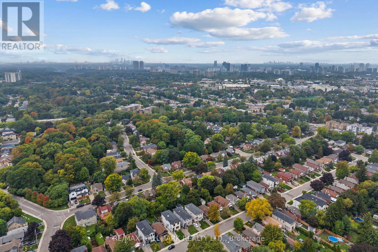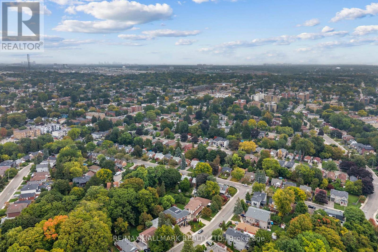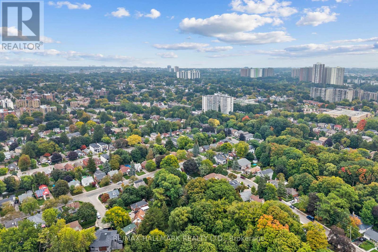4 Bedroom
3 Bathroom
1100 - 1500 sqft
Central Air Conditioning
Forced Air
$869,900
Welcome to this rare opportunity in the sought-after Woodbine Gardens community. Set on a generous 42 x 110 ft lot, this charming three-bedroom, one-and-a-half-storey home offers endless potential for families or investors. The property features a spacious backyard ideal for outdoor entertaining or future expansion, a private two-car driveway, and a separate entrance to the basement, offering flexible living options or income potential. Nestled on a quiet street just steps from Taylor Creek Ravine, parks, schools, shopping, and the TTC, this home combines city convenience with natural tranquility. Enjoy quick access to the DVP and be downtown in just 10 minutes - a true gem in one of East York's most desirable neighbourhoods. (id:41954)
Open House
This property has open houses!
Starts at:
2:00 pm
Ends at:
4:00 pm
Property Details
|
MLS® Number
|
E12456019 |
|
Property Type
|
Single Family |
|
Community Name
|
O'Connor-Parkview |
|
Amenities Near By
|
Hospital, Place Of Worship, Public Transit, Schools |
|
Parking Space Total
|
2 |
Building
|
Bathroom Total
|
3 |
|
Bedrooms Above Ground
|
4 |
|
Bedrooms Total
|
4 |
|
Age
|
51 To 99 Years |
|
Basement Development
|
Partially Finished |
|
Basement Features
|
Separate Entrance |
|
Basement Type
|
N/a (partially Finished) |
|
Construction Style Attachment
|
Detached |
|
Cooling Type
|
Central Air Conditioning |
|
Exterior Finish
|
Brick |
|
Flooring Type
|
Hardwood |
|
Foundation Type
|
Block |
|
Half Bath Total
|
1 |
|
Heating Fuel
|
Natural Gas |
|
Heating Type
|
Forced Air |
|
Stories Total
|
2 |
|
Size Interior
|
1100 - 1500 Sqft |
|
Type
|
House |
|
Utility Water
|
Municipal Water |
Parking
Land
|
Acreage
|
No |
|
Fence Type
|
Fenced Yard |
|
Land Amenities
|
Hospital, Place Of Worship, Public Transit, Schools |
|
Sewer
|
Sanitary Sewer |
|
Size Depth
|
110 Ft |
|
Size Frontage
|
42 Ft ,6 In |
|
Size Irregular
|
42.5 X 110 Ft |
|
Size Total Text
|
42.5 X 110 Ft|under 1/2 Acre |
Rooms
| Level |
Type |
Length |
Width |
Dimensions |
|
Second Level |
Primary Bedroom |
3.8 m |
3.7 m |
3.8 m x 3.7 m |
|
Second Level |
Bedroom 2 |
3.7 m |
3.3 m |
3.7 m x 3.3 m |
|
Basement |
Recreational, Games Room |
7.9 m |
3.4 m |
7.9 m x 3.4 m |
|
Main Level |
Living Room |
4.4 m |
3.5 m |
4.4 m x 3.5 m |
|
Main Level |
Dining Room |
3.5 m |
2.8 m |
3.5 m x 2.8 m |
|
Main Level |
Kitchen |
3 m |
2.1 m |
3 m x 2.1 m |
|
Main Level |
Bedroom 3 |
2.9 m |
3.2 m |
2.9 m x 3.2 m |
Utilities
|
Cable
|
Available |
|
Electricity
|
Installed |
|
Sewer
|
Installed |
https://www.realtor.ca/real-estate/28975915/21-plaxton-drive-toronto-oconnor-parkview-oconnor-parkview
