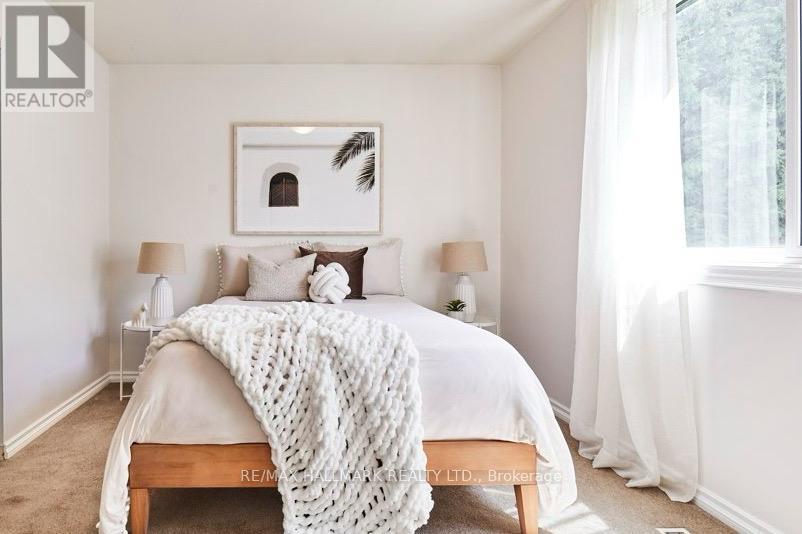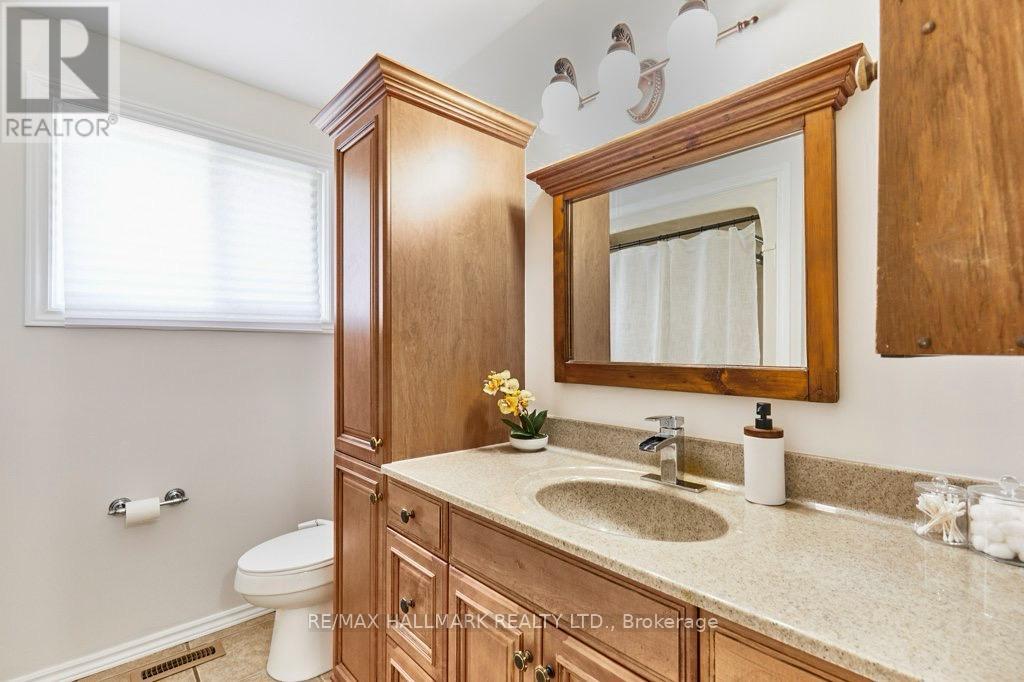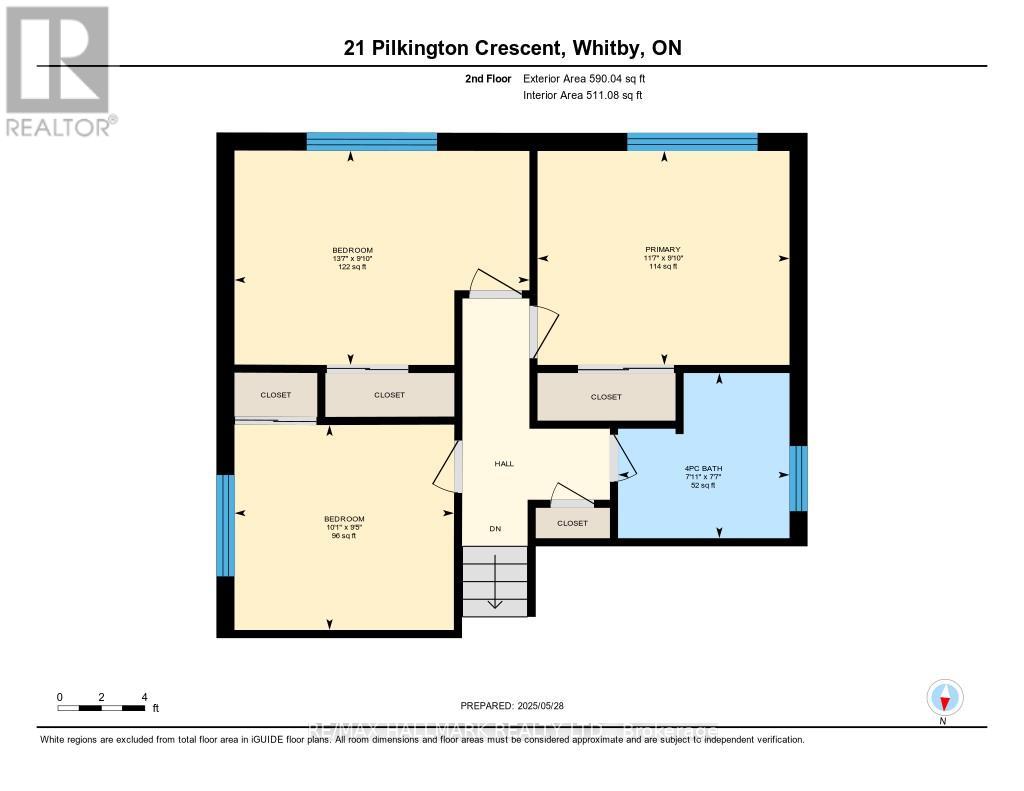21 Pilkington Crescent Whitby (Pringle Creek), Ontario L1N 6E8
$799,900
Welcome to this beautifully maintained home on a quiet crescent that's ready for you to move in and enjoy. This warm and inviting house offers a spacious family-sized kitchen with a convenient separate side entrance, perfect for busy households. Hardwood floors flow throughout the main areas, creating a clean and modern feel. Step outside to a professionally landscaped, south-facing backyard an ideal space for entertaining family and friends. The home is filled with natural light and offers a comfortable layout thats practical for everyday living. Centrally located so you're close to all the amenities such as shopping, great schools, parks, restaurants, and transit. With everything in immaculate condition, there's nothing left to do but unpack and settle in. Come see for yourself and make this home yours! (id:41954)
Open House
This property has open houses!
2:00 pm
Ends at:4:00 pm
2:00 pm
Ends at:4:00 pm
Property Details
| MLS® Number | E12180956 |
| Property Type | Single Family |
| Community Name | Pringle Creek |
| Parking Space Total | 3 |
Building
| Bathroom Total | 2 |
| Bedrooms Above Ground | 3 |
| Bedrooms Total | 3 |
| Age | 31 To 50 Years |
| Amenities | Fireplace(s) |
| Appliances | Central Vacuum, Dryer, Stove, Washer, Refrigerator |
| Basement Development | Finished |
| Basement Type | N/a (finished) |
| Construction Style Attachment | Detached |
| Construction Style Split Level | Backsplit |
| Cooling Type | Central Air Conditioning |
| Exterior Finish | Brick, Aluminum Siding |
| Fireplace Present | Yes |
| Fireplace Total | 1 |
| Flooring Type | Hardwood |
| Foundation Type | Concrete |
| Half Bath Total | 1 |
| Heating Fuel | Natural Gas |
| Heating Type | Forced Air |
| Size Interior | 1100 - 1500 Sqft |
| Type | House |
| Utility Water | Municipal Water |
Parking
| Attached Garage | |
| Garage |
Land
| Acreage | No |
| Landscape Features | Landscaped |
| Sewer | Sanitary Sewer |
| Size Depth | 112 Ft |
| Size Frontage | 50 Ft |
| Size Irregular | 50 X 112 Ft |
| Size Total Text | 50 X 112 Ft |
Rooms
| Level | Type | Length | Width | Dimensions |
|---|---|---|---|---|
| Second Level | Primary Bedroom | 3.5 m | 3.02 m | 3.5 m x 3.02 m |
| Second Level | Bedroom 2 | 4.15 m | 3.02 m | 4.15 m x 3.02 m |
| Second Level | Bedroom 3 | 3.08 m | 2.9 m | 3.08 m x 2.9 m |
| Basement | Family Room | 3.81 m | 5.2 m | 3.81 m x 5.2 m |
| Main Level | Dining Room | 2.93 m | 3.63 m | 2.93 m x 3.63 m |
| Main Level | Kitchen | 4.48 m | 4.75 m | 4.48 m x 4.75 m |
| Main Level | Living Room | 5.55 m | 3.6 m | 5.55 m x 3.6 m |
| Main Level | Foyer | 1.86 m | 3.6 m | 1.86 m x 3.6 m |
Utilities
| Cable | Installed |
| Electricity | Installed |
| Sewer | Installed |
Interested?
Contact us for more information

















