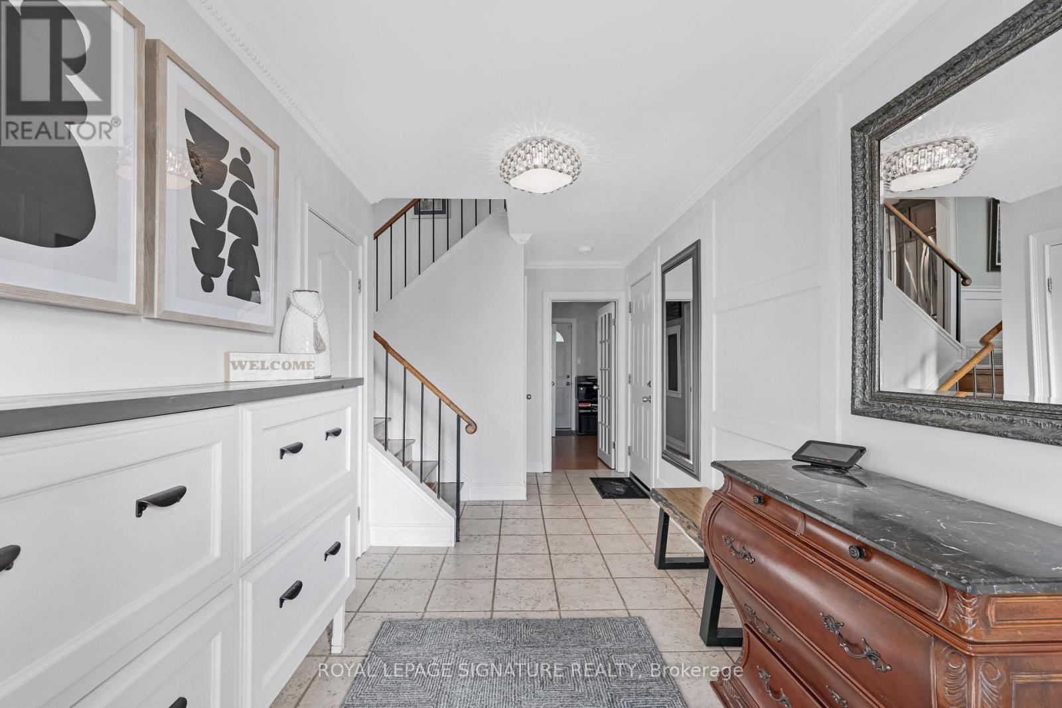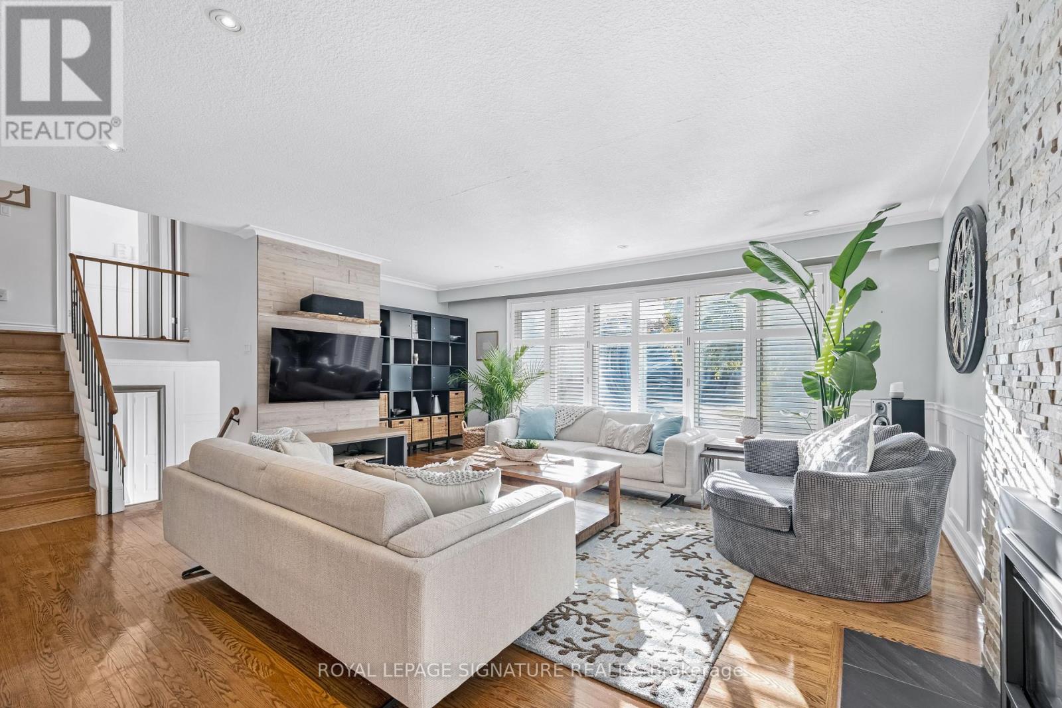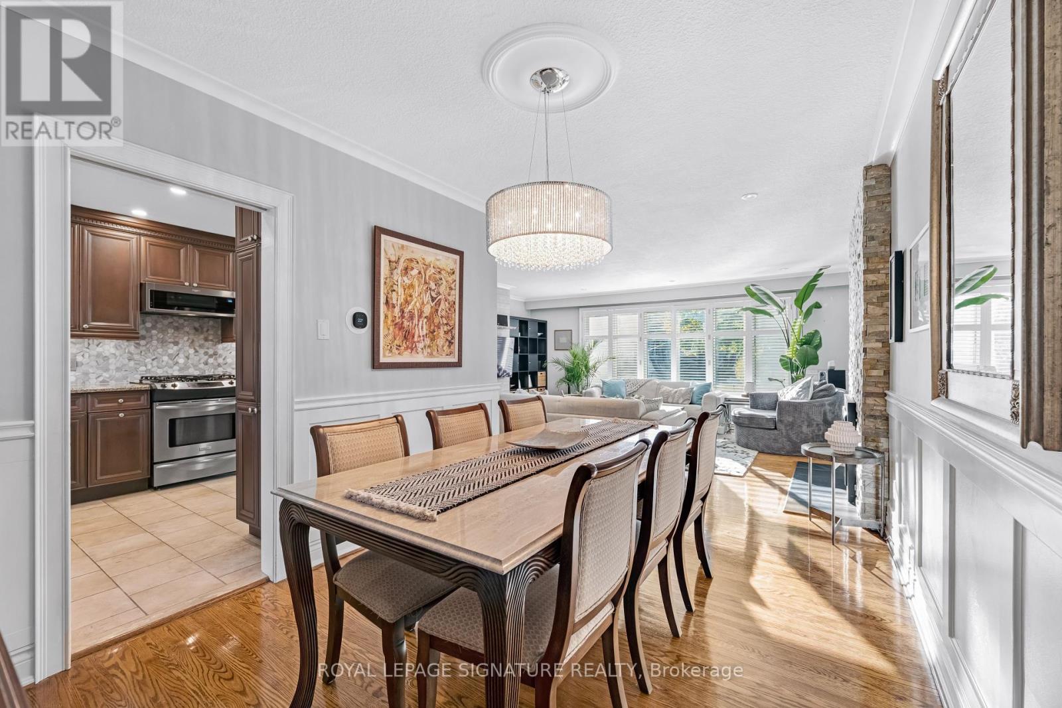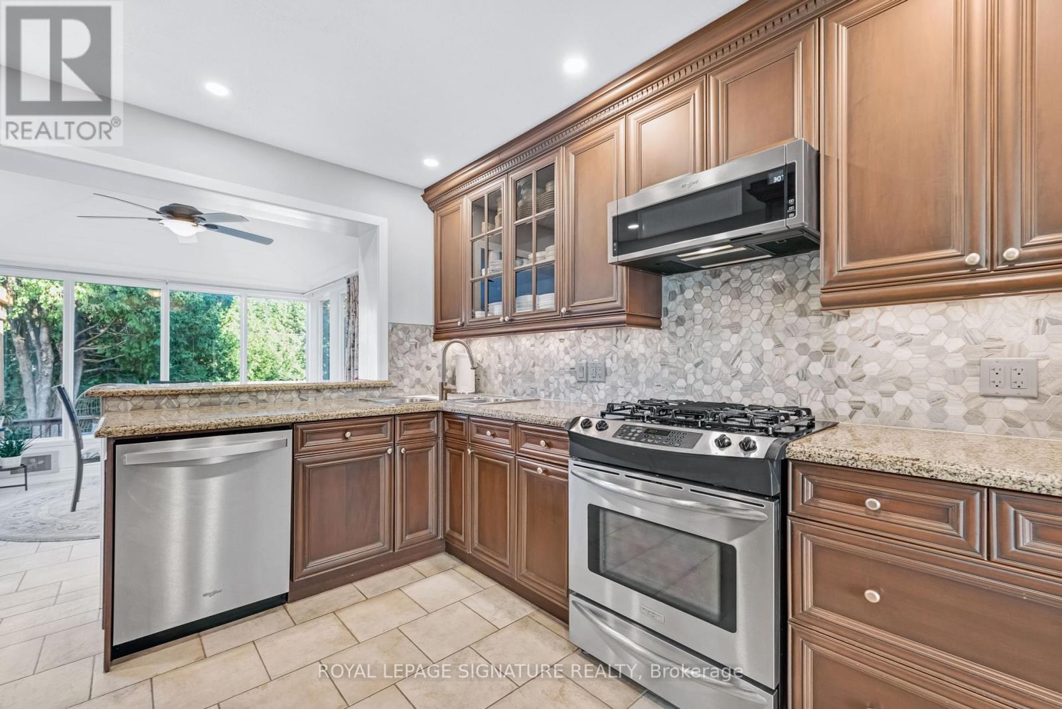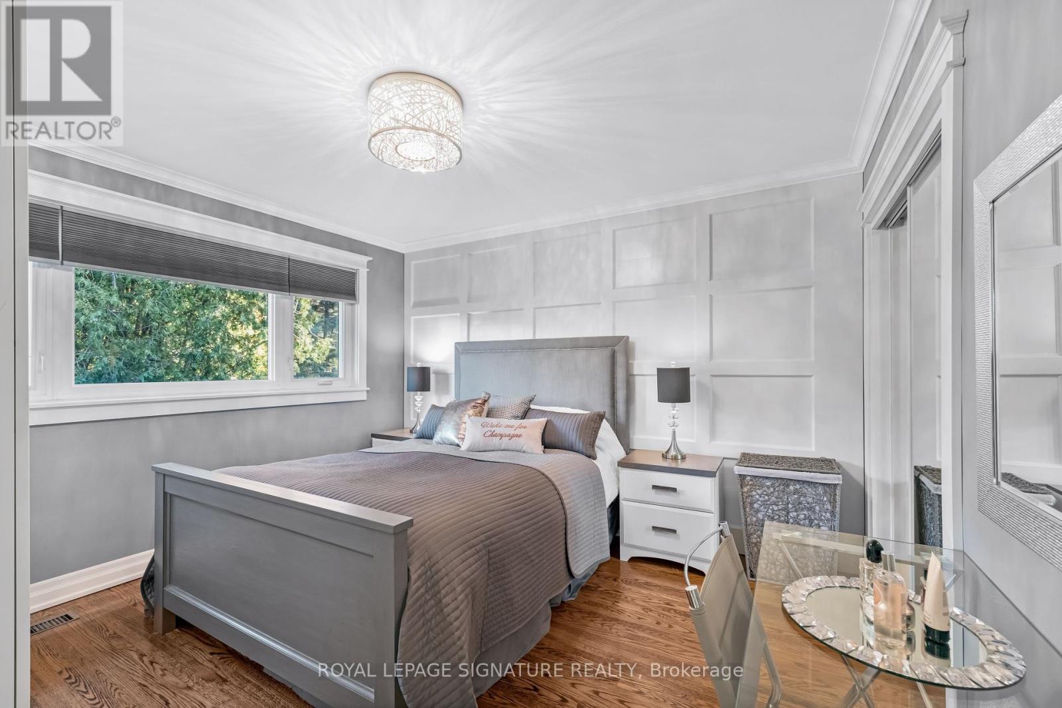21 Page Avenue Toronto (Bayview Village), Ontario M2K 2B3
$2,088,000
***An Exceptional Bayview Village Opportunity*** This Stunning Property Is Meticulously Maintained With Thousands Spent In Recent Upgrades. Situated On A Rare Oversized 63 x 120 Ft Fully Fenced & Very Private Lot. Terrific Flow Throughout, Bright & Spacious With Tons Of Natural Light. Hardwood Floors, Gas Fireplace, Updated Eat In Kitchen With Bonus Solarium. Professionally Finished Basement With Oversized Above Grade Windows. Step Outside To A Beautiful Outdoor Space Featuring A Large Custom Two Tiered Deck Crafted From Premium Ipe Decking, A Covered Built In Gas BBQ Kitchen Area, Pergola And Lower Level Interlock Patio Area. Three Outdoor Sheds For Plenty Of Storage, Direct Access From Garage & Much More! Nothing To Do But Move In. This House Is Not To Be Missed... (id:41954)
Open House
This property has open houses!
2:00 pm
Ends at:4:00 pm
2:00 pm
Ends at:4:00 pm
Property Details
| MLS® Number | C11921200 |
| Property Type | Single Family |
| Community Name | Bayview Village |
| Parking Space Total | 4 |
| Structure | Patio(s), Deck, Shed |
Building
| Bathroom Total | 3 |
| Bedrooms Above Ground | 4 |
| Bedrooms Total | 4 |
| Amenities | Fireplace(s) |
| Appliances | Barbeque, Garage Door Opener Remote(s) |
| Basement Development | Finished |
| Basement Type | N/a (finished) |
| Construction Style Attachment | Detached |
| Construction Style Split Level | Sidesplit |
| Cooling Type | Central Air Conditioning |
| Exterior Finish | Brick, Aluminum Siding |
| Fireplace Present | Yes |
| Flooring Type | Hardwood, Ceramic, Tile |
| Foundation Type | Block |
| Half Bath Total | 1 |
| Heating Fuel | Natural Gas |
| Heating Type | Forced Air |
| Type | House |
| Utility Water | Municipal Water |
Parking
| Attached Garage |
Land
| Acreage | No |
| Landscape Features | Lawn Sprinkler |
| Sewer | Sanitary Sewer |
| Size Depth | 120 Ft |
| Size Frontage | 63 Ft |
| Size Irregular | 63 X 120 Ft |
| Size Total Text | 63 X 120 Ft |
Rooms
| Level | Type | Length | Width | Dimensions |
|---|---|---|---|---|
| Basement | Recreational, Games Room | 5.05 m | 4.07 m | 5.05 m x 4.07 m |
| Lower Level | Bedroom 4 | 4.67 m | 3.31 m | 4.67 m x 3.31 m |
| Main Level | Living Room | 5.88 m | 5.05 m | 5.88 m x 5.05 m |
| Main Level | Dining Room | 3.41 m | 2.84 m | 3.41 m x 2.84 m |
| Main Level | Kitchen | 3.31 m | 2.94 m | 3.31 m x 2.94 m |
| Main Level | Solarium | 3.58 m | 3.07 m | 3.58 m x 3.07 m |
| Upper Level | Primary Bedroom | 3.74 m | 3.36 m | 3.74 m x 3.36 m |
| Upper Level | Bedroom 2 | 4.63 m | 3.36 m | 4.63 m x 3.36 m |
| Upper Level | Bedroom 3 | 3.67 m | 2.85 m | 3.67 m x 2.85 m |
https://www.realtor.ca/real-estate/27796865/21-page-avenue-toronto-bayview-village-bayview-village
Interested?
Contact us for more information




