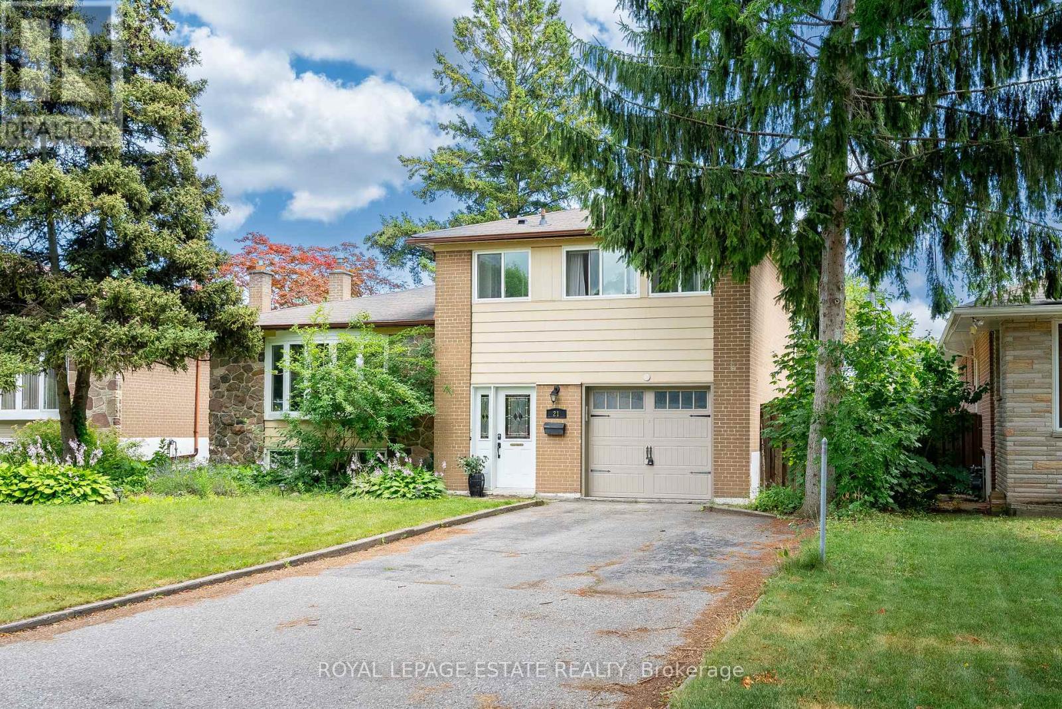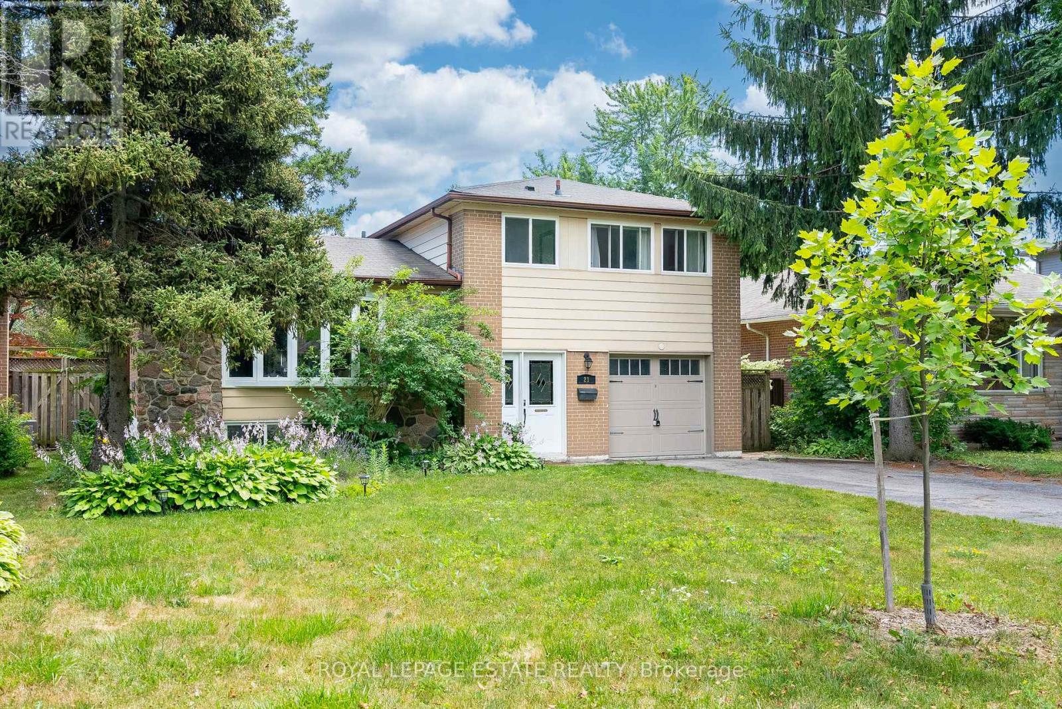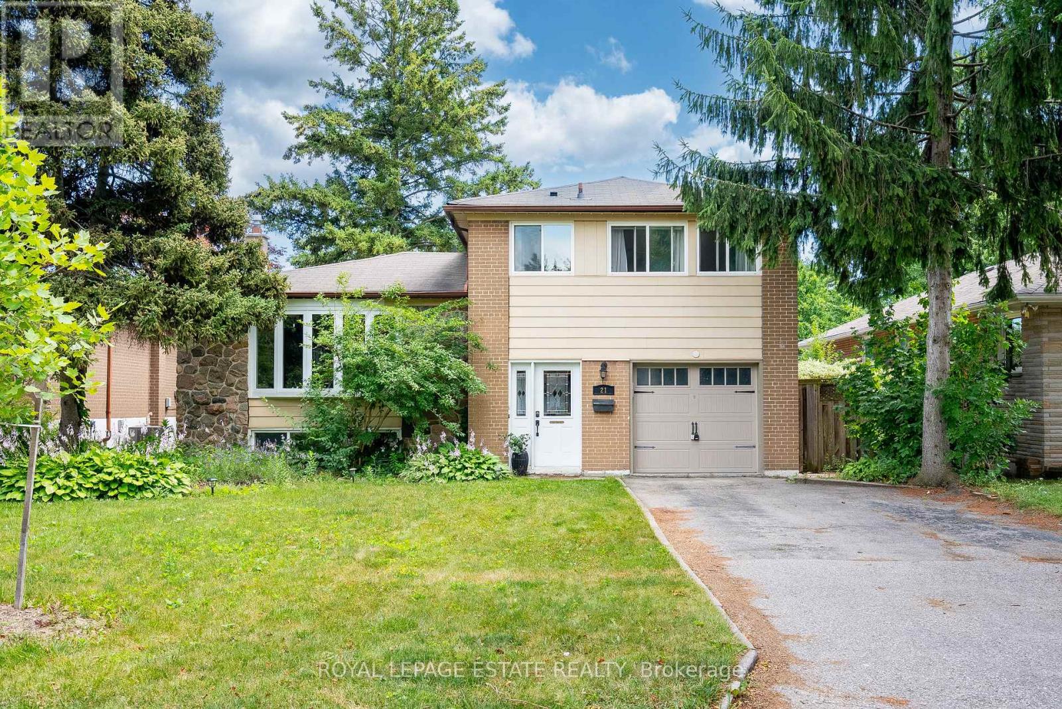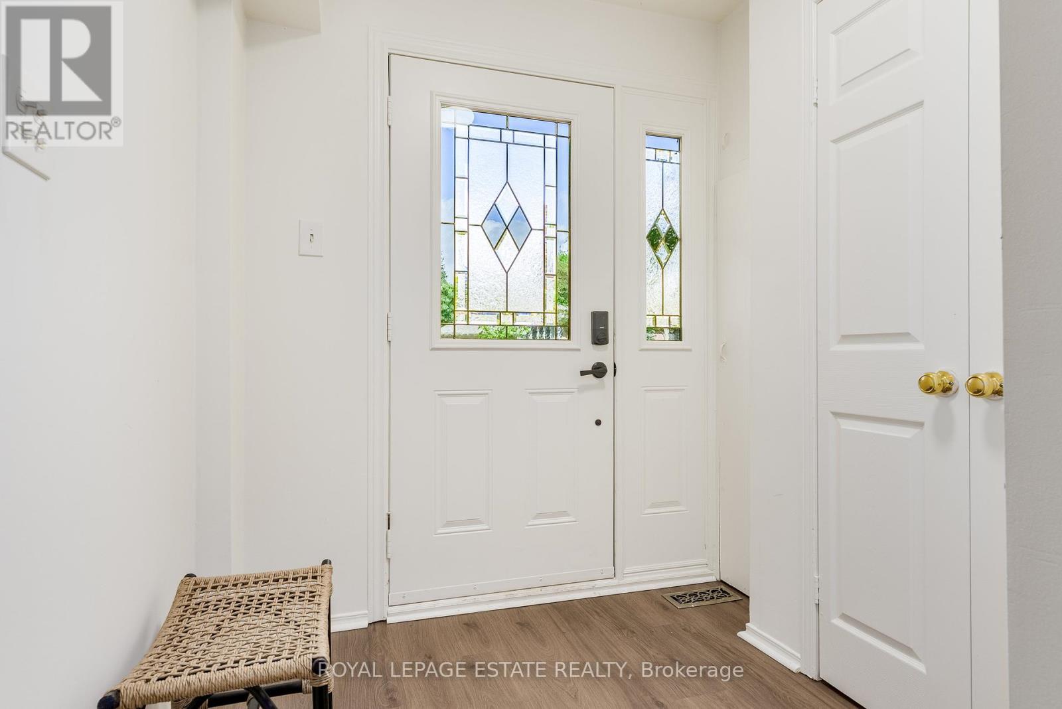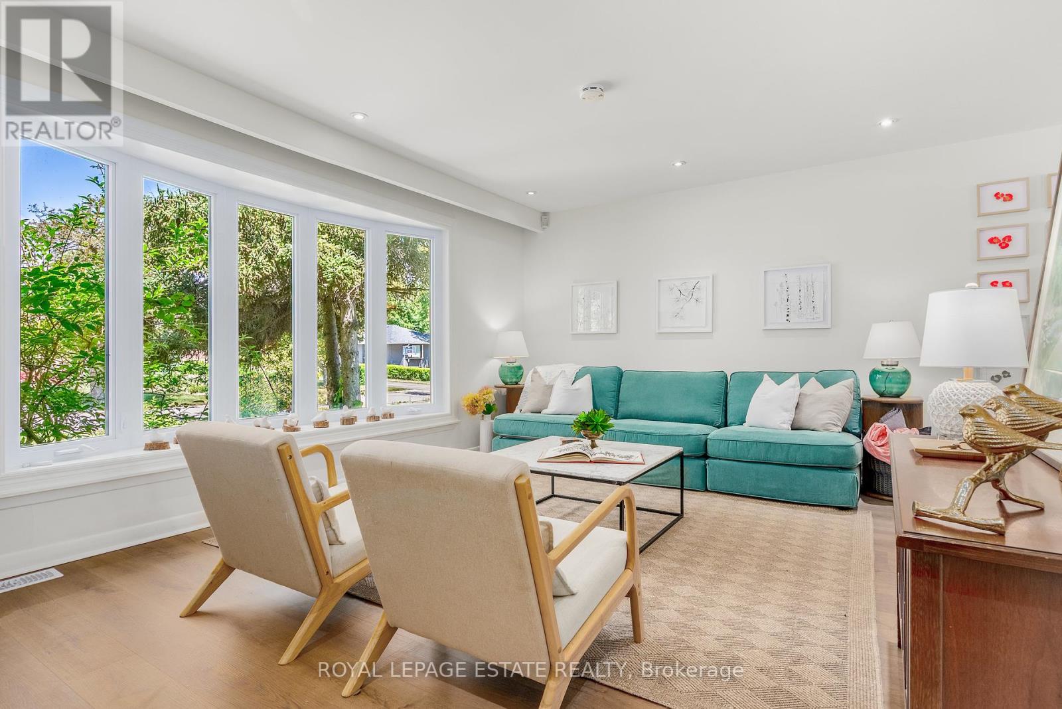21 Nuffield Drive Toronto (Guildwood), Ontario M1E 1H3
$1,299,000
Welcome to 21 Nuffield Drive, a spacious and versatile 4+1 bedroom, 3 bathroom detached 4 level Sidesplit in the heart of Guildwood Village. Situated on a large 50x105 ft lot backing onto the scenic 7-acre Guildwood Village Park, this home offers 1,586 sqft above grade plus a fully finished basement ideal for multi-generational living or rental income potential. The upper levels feature 3 bedrooms, a full kitchen, a 4-piece bathroom, and new luxury vinyl flooring throughout. The main level includes a 4th bedroom, a 3-piece bathroom, a kitchenette, and a bright living room with floor-to-ceiling glass doors that walk out to a fully fenced backyard oasis with direct access to park trails. The finished basement offers a complete self-contained suite with a 5th bedroom, kitchen, 4-piece bath, and laundry. Enjoy an attached 1-car garage, private driveway parking for four, and unbeatable proximity to Guildwood Junior PS and St. Ursula Catholic School via the backyard path. Located in one of Toronto's most charming and tightly knit communities, Guildwood is known for its quiet, tree-lined streets, strong sense of community, and natural beauty. Residents enjoy access to Lake Ontario, the Guild Inn Estate, waterfront trails, excellent schools, and convenient access to TTC, GO Transit, and shopping making it a true hidden gem on the city's East side. (id:41954)
Open House
This property has open houses!
11:00 am
Ends at:1:00 pm
11:00 am
Ends at:1:00 pm
Property Details
| MLS® Number | E12306343 |
| Property Type | Single Family |
| Community Name | Guildwood |
| Amenities Near By | Schools, Park |
| Equipment Type | Water Heater |
| Features | Carpet Free, Guest Suite, In-law Suite |
| Parking Space Total | 5 |
| Rental Equipment Type | Water Heater |
| Structure | Shed |
Building
| Bathroom Total | 3 |
| Bedrooms Above Ground | 4 |
| Bedrooms Below Ground | 1 |
| Bedrooms Total | 5 |
| Age | 51 To 99 Years |
| Basement Features | Apartment In Basement, Separate Entrance |
| Basement Type | N/a |
| Construction Style Attachment | Detached |
| Construction Style Split Level | Sidesplit |
| Cooling Type | Central Air Conditioning |
| Exterior Finish | Brick, Vinyl Siding |
| Fireplace Present | Yes |
| Fireplace Total | 1 |
| Flooring Type | Laminate, Concrete, Vinyl, Ceramic |
| Foundation Type | Unknown |
| Half Bath Total | 1 |
| Heating Fuel | Natural Gas |
| Heating Type | Forced Air |
| Size Interior | 1500 - 2000 Sqft |
| Type | House |
| Utility Water | Municipal Water |
Parking
| Garage |
Land
| Acreage | No |
| Fence Type | Fenced Yard |
| Land Amenities | Schools, Park |
| Sewer | Sanitary Sewer |
| Size Depth | 105 Ft |
| Size Frontage | 50 Ft |
| Size Irregular | 50 X 105 Ft |
| Size Total Text | 50 X 105 Ft |
| Zoning Description | Rd*123) |
Rooms
| Level | Type | Length | Width | Dimensions |
|---|---|---|---|---|
| Second Level | Dining Room | 2.5 m | 3.52 m | 2.5 m x 3.52 m |
| Second Level | Primary Bedroom | 3.35 m | 3.98 m | 3.35 m x 3.98 m |
| Second Level | Bedroom 2 | 3.35 m | 2.94 m | 3.35 m x 2.94 m |
| Second Level | Bedroom 3 | 2.69 m | 2.85 m | 2.69 m x 2.85 m |
| Basement | Bedroom 5 | 3.84 m | 2.25 m | 3.84 m x 2.25 m |
| Basement | Kitchen | 3.94 m | 4.81 m | 3.94 m x 4.81 m |
| Basement | Other | 7.83 m | 2.74 m | 7.83 m x 2.74 m |
| Main Level | Living Room | 5.37 m | 3.65 m | 5.37 m x 3.65 m |
| Main Level | Kitchen | 3.43 m | 2.77 m | 3.43 m x 2.77 m |
| Ground Level | Family Room | 3.3 m | 4.05 m | 3.3 m x 4.05 m |
| Ground Level | Kitchen | 2.54 m | 1.38 m | 2.54 m x 1.38 m |
| Ground Level | Bedroom 4 | 2.95 m | 4.04 m | 2.95 m x 4.04 m |
https://www.realtor.ca/real-estate/28651565/21-nuffield-drive-toronto-guildwood-guildwood
Interested?
Contact us for more information
