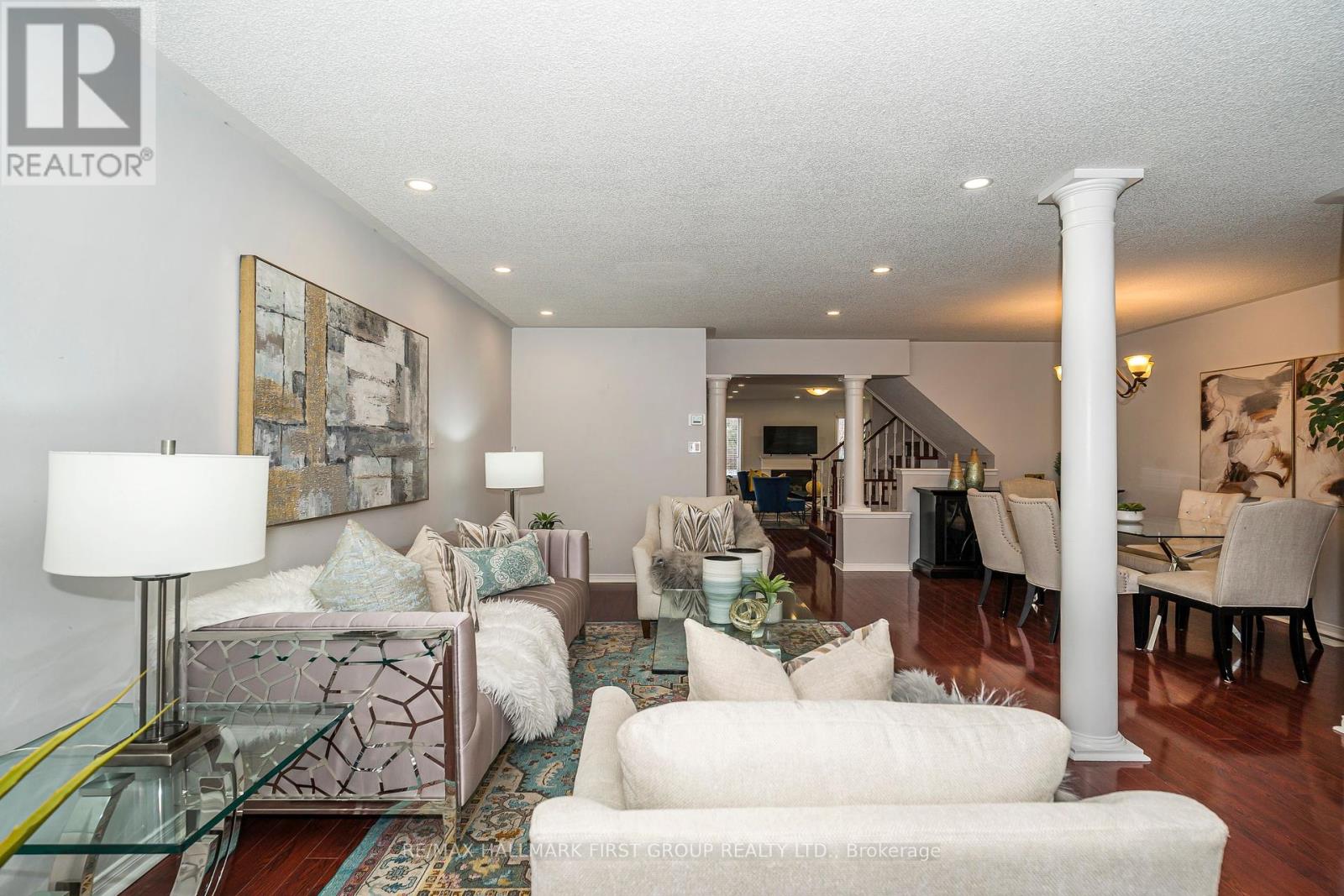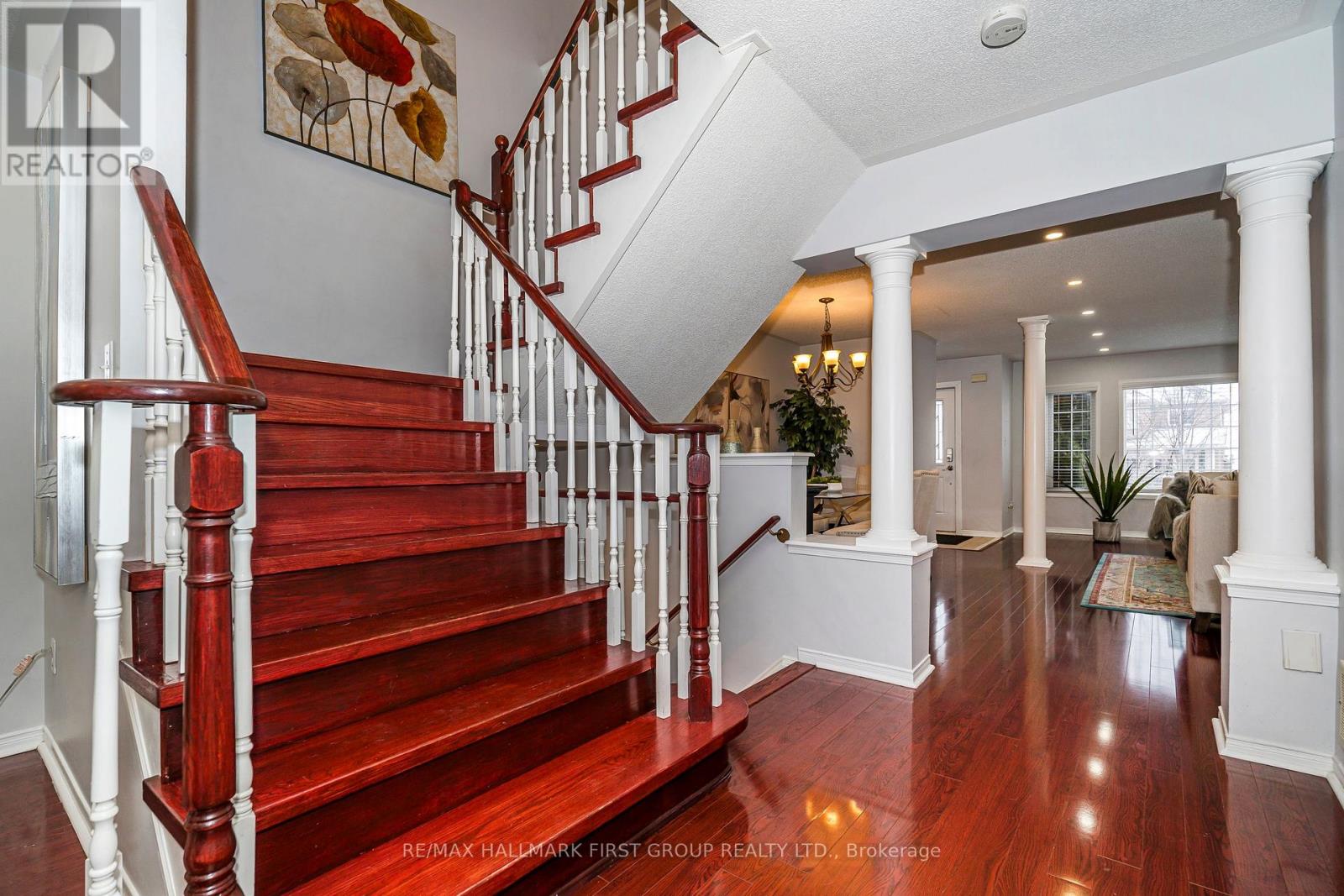4 Bedroom
3 Bathroom
Fireplace
Central Air Conditioning
Forced Air
$1,129,966
Stunning 4 Bedroom Detached Home on a Premium Lot in North Ajax! This 2400 sq.ft. Chestnut Hill-built home sits on a premium lot with a fully fenced backyard in a safe, family-friendly neighborhood. It features 4 bedrooms 3 baths and a bright open-concept layout. The family room has a gas fireplace, and laminate floors run throughout. The modern kitchen boasts a Bosch 3-tier dishwasher, Ge Profile 30" 5-burner gas stove, Samsung 4-door fridge, and a 30" 850 CFM range hood. Recent upgrades include a new roof (2023) and garage door (2021). Additional features central vacuum rough-in, direct garage access, central air and a fully brick exterior. Minutes to 401, 407, Hwy 2 shopping and parks. Don't miss this incredible opportunity! Steps to Grandview kids hospital, top rated schools and prayer center. **EXTRAS** Pot lights throughout main floor, sep. laundry room, roof 2023 gas fireplace, premium lot. (id:41954)
Property Details
|
MLS® Number
|
E11978475 |
|
Property Type
|
Single Family |
|
Community Name
|
Northwest Ajax |
|
Amenities Near By
|
Park, Place Of Worship, Public Transit, Schools |
|
Community Features
|
Community Centre |
|
Parking Space Total
|
4 |
Building
|
Bathroom Total
|
3 |
|
Bedrooms Above Ground
|
4 |
|
Bedrooms Total
|
4 |
|
Appliances
|
Dishwasher, Dryer, Refrigerator, Stove, Washer, Window Coverings |
|
Basement Development
|
Unfinished |
|
Basement Type
|
N/a (unfinished) |
|
Construction Style Attachment
|
Detached |
|
Cooling Type
|
Central Air Conditioning |
|
Exterior Finish
|
Brick |
|
Fireplace Present
|
Yes |
|
Flooring Type
|
Laminate, Ceramic |
|
Foundation Type
|
Concrete |
|
Half Bath Total
|
1 |
|
Heating Fuel
|
Natural Gas |
|
Heating Type
|
Forced Air |
|
Stories Total
|
2 |
|
Type
|
House |
|
Utility Water
|
Municipal Water |
Parking
Land
|
Acreage
|
No |
|
Fence Type
|
Fenced Yard |
|
Land Amenities
|
Park, Place Of Worship, Public Transit, Schools |
|
Sewer
|
Sanitary Sewer |
|
Size Depth
|
115 Ft ,9 In |
|
Size Frontage
|
34 Ft ,4 In |
|
Size Irregular
|
34.35 X 115.81 Ft |
|
Size Total Text
|
34.35 X 115.81 Ft |
Rooms
| Level |
Type |
Length |
Width |
Dimensions |
|
Second Level |
Primary Bedroom |
4.9 m |
5.1 m |
4.9 m x 5.1 m |
|
Second Level |
Bedroom 2 |
3.6 m |
4.2 m |
3.6 m x 4.2 m |
|
Second Level |
Bedroom 3 |
3 m |
4.1 m |
3 m x 4.1 m |
|
Second Level |
Bedroom 4 |
3.6 m |
3.6 m |
3.6 m x 3.6 m |
|
Main Level |
Living Room |
5.5 m |
6.2 m |
5.5 m x 6.2 m |
|
Main Level |
Dining Room |
5.5 m |
6.2 m |
5.5 m x 6.2 m |
|
Main Level |
Family Room |
3.6 m |
4.9 m |
3.6 m x 4.9 m |
|
Main Level |
Kitchen |
5 m |
3.6 m |
5 m x 3.6 m |
|
Main Level |
Eating Area |
2.35 m |
3.15 m |
2.35 m x 3.15 m |
https://www.realtor.ca/real-estate/27929793/21-nobbs-drive-ajax-northwest-ajax-northwest-ajax
































