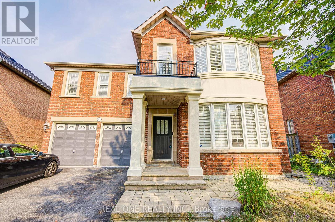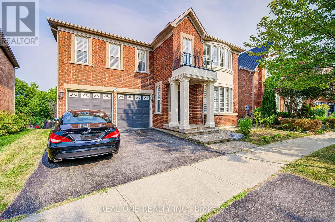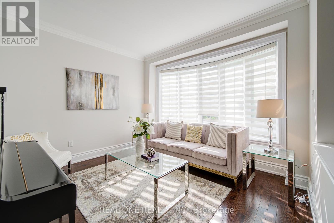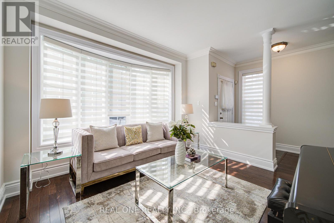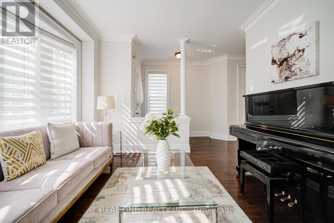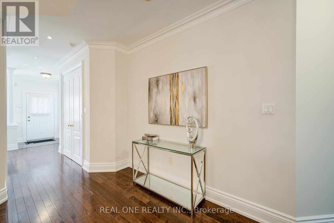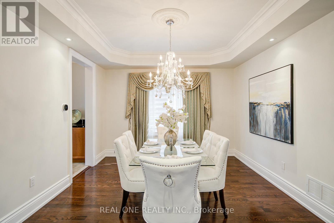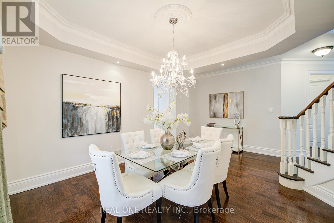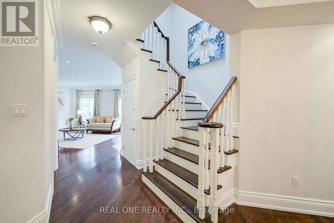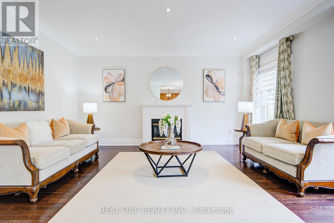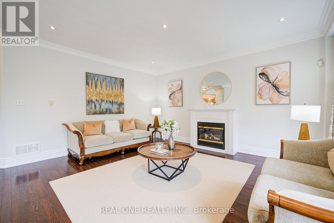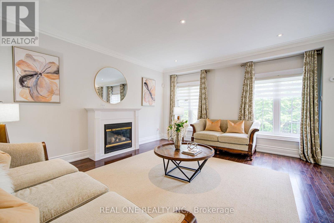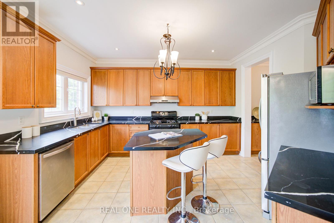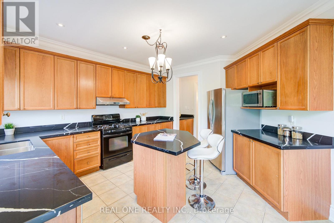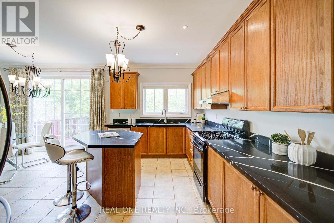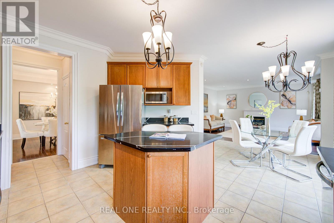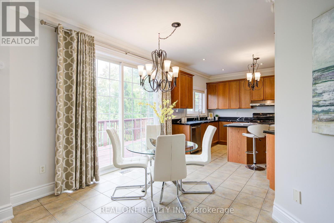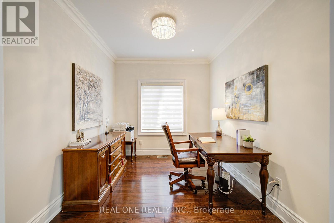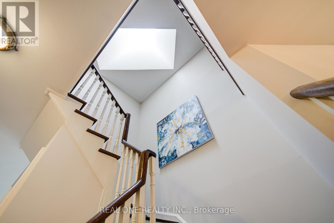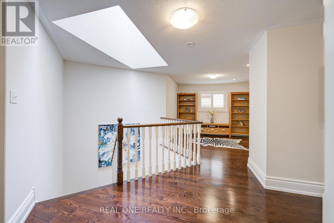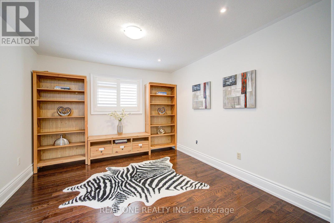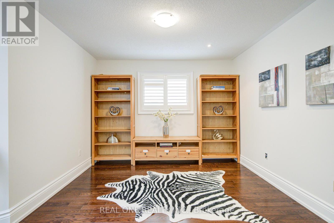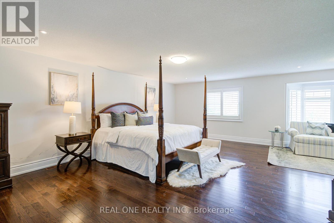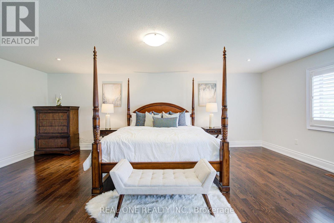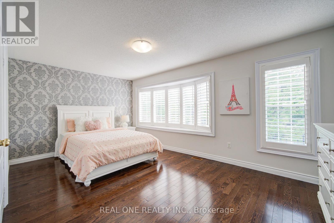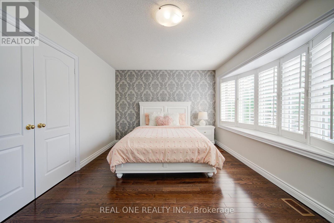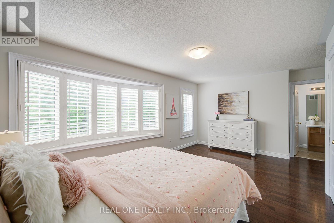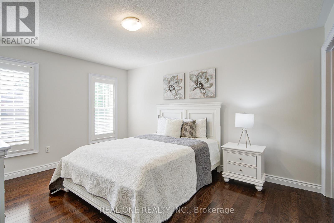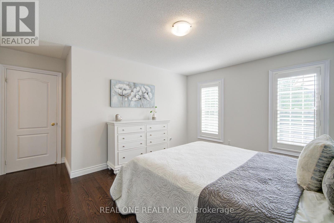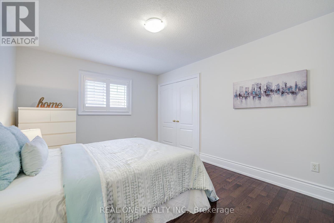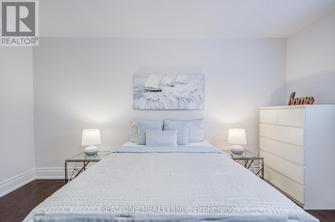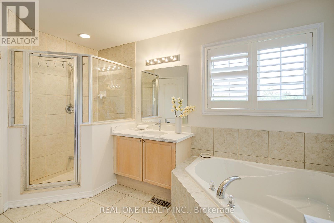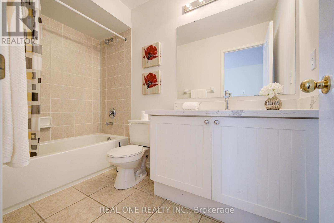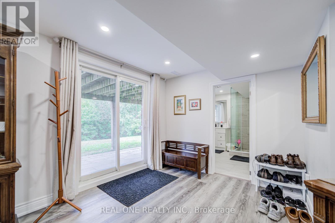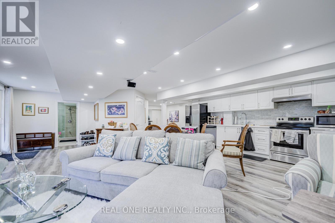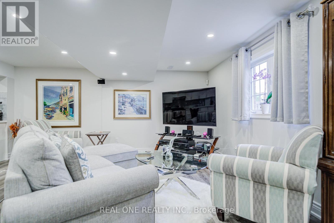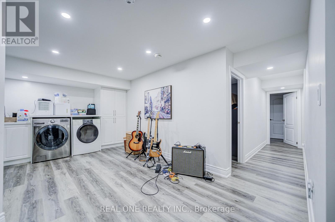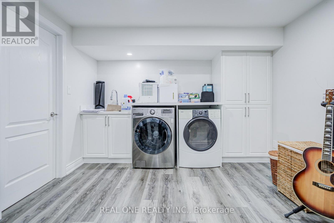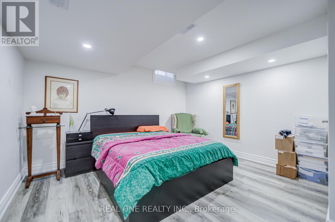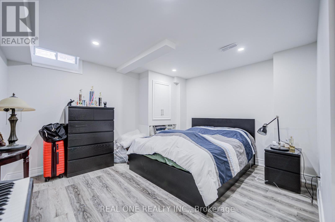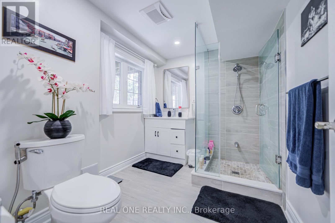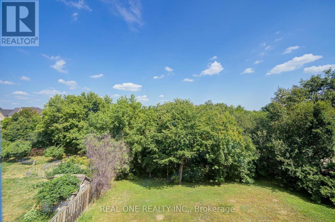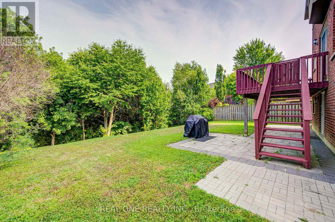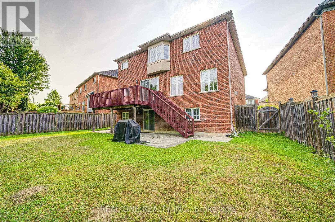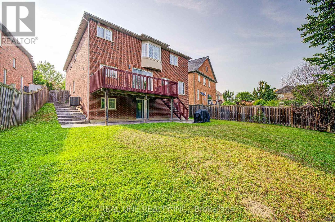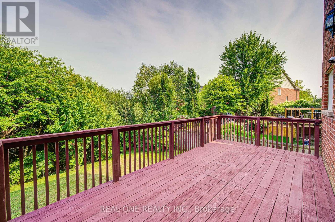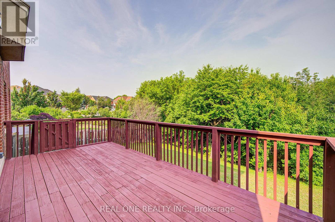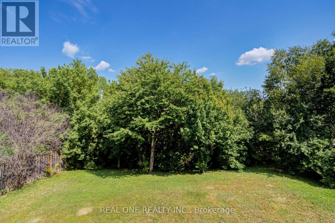21 Moraine Ridge Drive Richmond Hill (Jefferson), Ontario L4E 4S8
$1,999,900
A rare ravine-lot treasure you must see! Nestled on a quiet cul-de-sac with a scenic trail right at your doorstep, this stunning home sits on a premium, oversized private pie-shaped ravine lot expanding to 75 feet wide at the backyard. Located in the highly sought-after Jefferson community, this immaculate 3,400 sq.ft. Tribute-built 4-bedroom, 2-storey gem offers exceptional style and comfort. Two Ensures upstairs, Enjoy beautiful curb appeal with a stone walkway, 9' ceilings, hardwood floors throughout, and oversized archways. The large eat-in kitchen features tall cupboards, stainless steel appliances (gas stove, fridge, dishwasher, microwave), and opens seamlessly to your living space with a cozy fireplace. California shutters adorn the second floor.The fully finished basement includes a separate walk-out entrance and two bedrooms perfect for extended family or rental potential. Walking distance to shopping, schools, and amenities. (id:41954)
Open House
This property has open houses!
2:00 pm
Ends at:4:00 pm
2:00 pm
Ends at:4:00 pm
Property Details
| MLS® Number | N12332832 |
| Property Type | Single Family |
| Community Name | Jefferson |
| Amenities Near By | Park, Public Transit, Schools |
| Equipment Type | Water Heater |
| Features | Irregular Lot Size, Ravine, Carpet Free |
| Parking Space Total | 4 |
| Rental Equipment Type | Water Heater |
Building
| Bathroom Total | 5 |
| Bedrooms Above Ground | 4 |
| Bedrooms Below Ground | 1 |
| Bedrooms Total | 5 |
| Age | 16 To 30 Years |
| Appliances | Dishwasher, Dryer, Stove, Washer, Refrigerator |
| Basement Development | Finished |
| Basement Features | Apartment In Basement, Walk Out |
| Basement Type | N/a (finished) |
| Construction Style Attachment | Detached |
| Cooling Type | Central Air Conditioning |
| Exterior Finish | Brick |
| Fireplace Present | Yes |
| Flooring Type | Hardwood, Ceramic, Laminate |
| Foundation Type | Poured Concrete |
| Half Bath Total | 1 |
| Heating Fuel | Natural Gas |
| Heating Type | Forced Air |
| Stories Total | 2 |
| Size Interior | 3000 - 3500 Sqft |
| Type | House |
| Utility Water | Municipal Water |
Parking
| Garage |
Land
| Acreage | No |
| Fence Type | Fenced Yard |
| Land Amenities | Park, Public Transit, Schools |
| Sewer | Sanitary Sewer |
| Size Depth | 140 Ft |
| Size Frontage | 45 Ft ,7 In |
| Size Irregular | 45.6 X 140 Ft ; Irregular |
| Size Total Text | 45.6 X 140 Ft ; Irregular|under 1/2 Acre |
Rooms
| Level | Type | Length | Width | Dimensions |
|---|---|---|---|---|
| Second Level | Study | 3.66 m | 3.35 m | 3.66 m x 3.35 m |
| Second Level | Primary Bedroom | 6.2 m | 7.01 m | 6.2 m x 7.01 m |
| Second Level | Bedroom 2 | 3.53 m | 4.39 m | 3.53 m x 4.39 m |
| Second Level | Bedroom 3 | 5.33 m | 3.35 m | 5.33 m x 3.35 m |
| Second Level | Bedroom 4 | 4.42 m | 3.35 m | 4.42 m x 3.35 m |
| Basement | Living Room | 4.11 m | 3.8 m | 4.11 m x 3.8 m |
| Basement | Bedroom | 3.5 m | 2.8 m | 3.5 m x 2.8 m |
| Basement | Bedroom 2 | 3.2 m | 3 m | 3.2 m x 3 m |
| Main Level | Laundry Room | 3.35 m | 1.96 m | 3.35 m x 1.96 m |
| Main Level | Kitchen | 3.66 m | 4.11 m | 3.66 m x 4.11 m |
| Main Level | Living Room | 3.58 m | 3.48 m | 3.58 m x 3.48 m |
| Main Level | Dining Room | 3.58 m | 3.61 m | 3.58 m x 3.61 m |
| Main Level | Family Room | 5.05 m | 4.5 m | 5.05 m x 4.5 m |
| Main Level | Eating Area | 3.05 m | 3.05 m | 3.05 m x 3.05 m |
| Main Level | Library | 3.3 m | 2.67 m | 3.3 m x 2.67 m |
Utilities
| Cable | Installed |
| Electricity | Installed |
| Sewer | Installed |
https://www.realtor.ca/real-estate/28708112/21-moraine-ridge-drive-richmond-hill-jefferson-jefferson
Interested?
Contact us for more information
