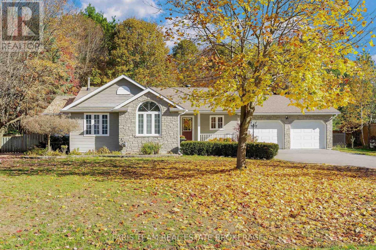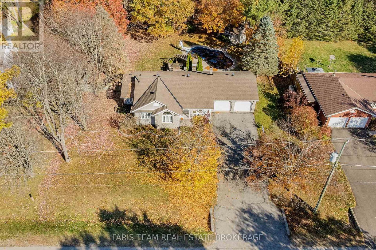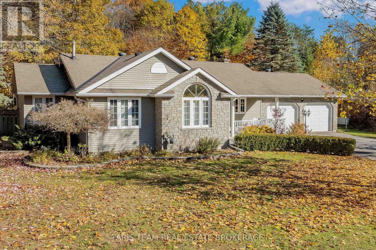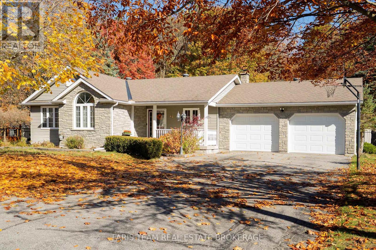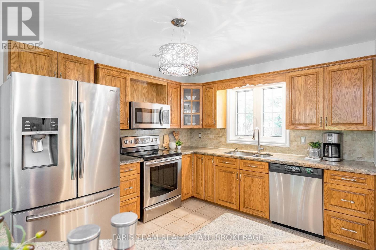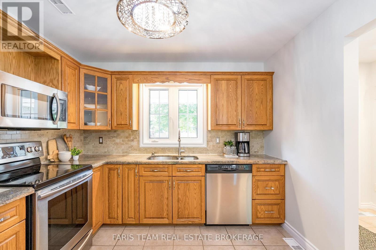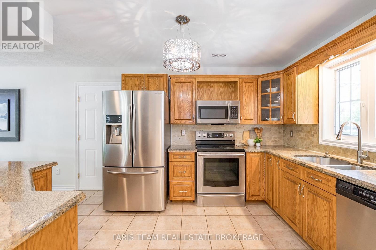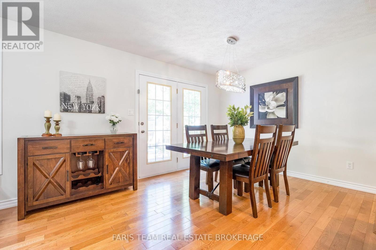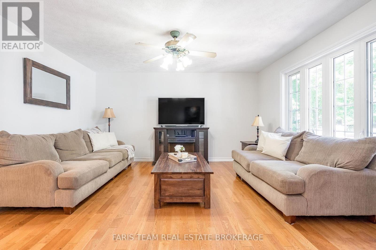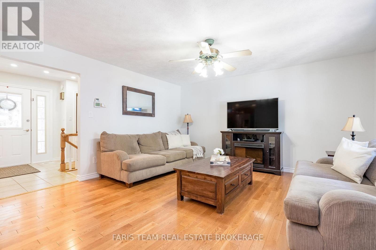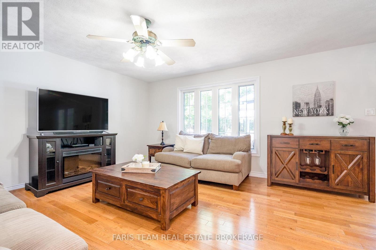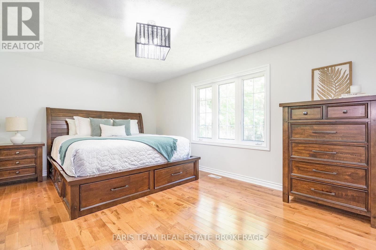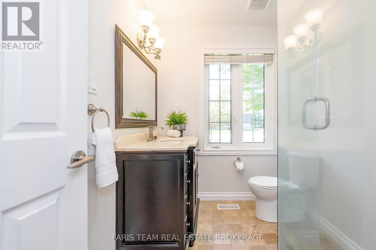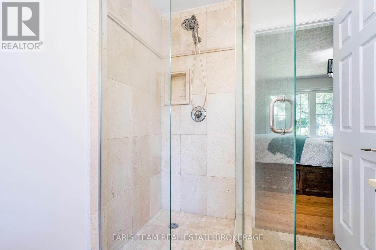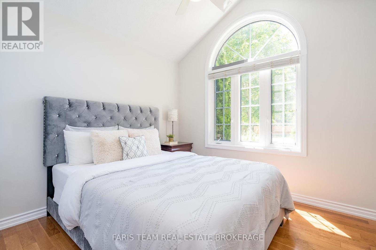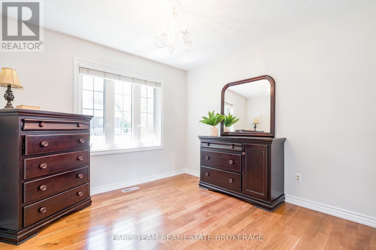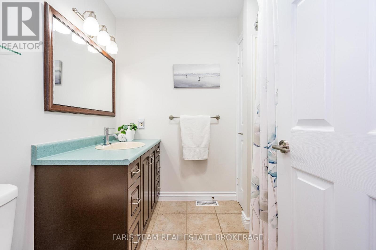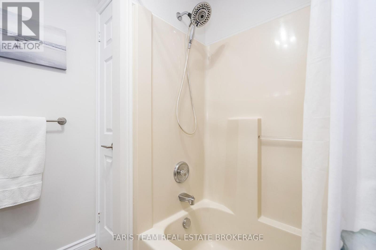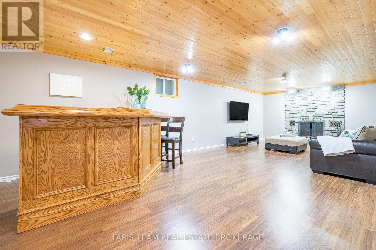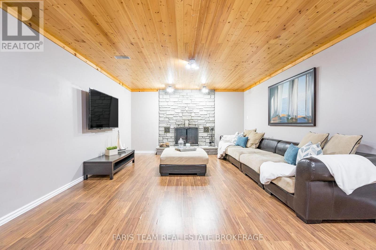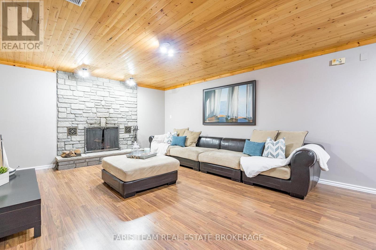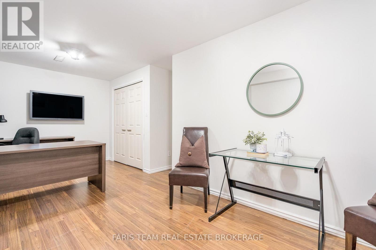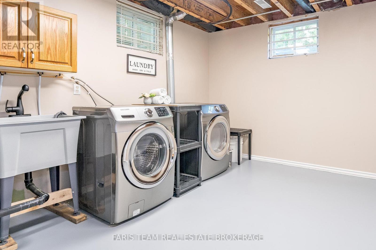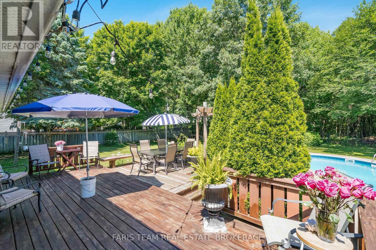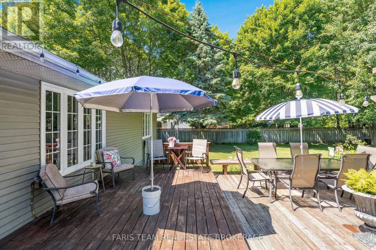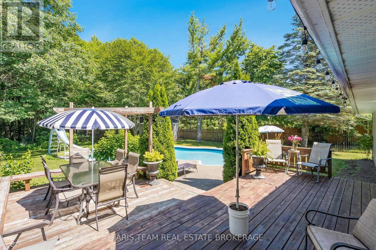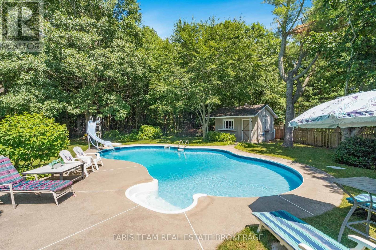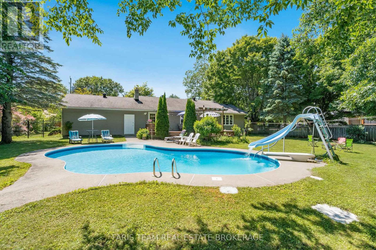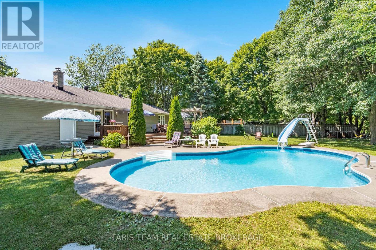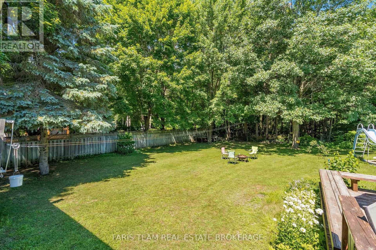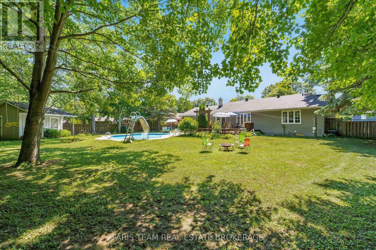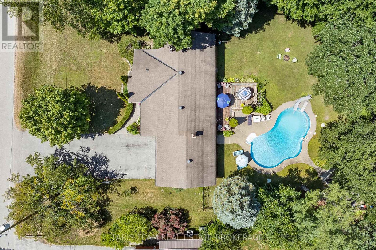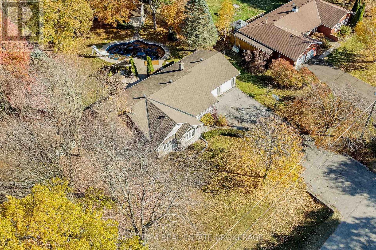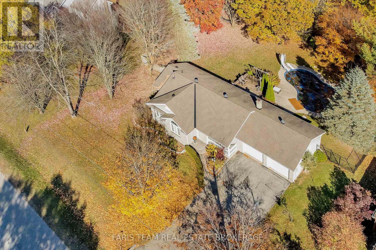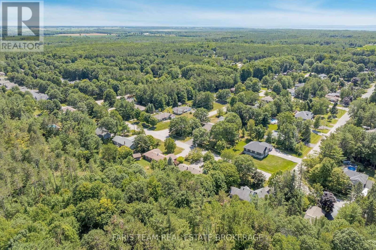4 Bedroom
2 Bathroom
1100 - 1500 sqft
Bungalow
Fireplace
Inground Pool
Central Air Conditioning
Forced Air
$899,900
Top 5 Reasons You Will Love This Home: 1) 2,315 finished square feet (1,375 above grade + 940 finished basement) Inviting four bedroom bungalow with a spacious, open layout, highlighted by a modern kitchen featuring quality finishes and stylish, durable flooring throughout 2) Enjoy the privacy of a primary bedroom retreat with its own ensuite, complemented by versatile additional bedrooms perfect for family, guests, or a home office 3) The finished basement offers a warm and welcoming lounge with a fireplace, a built-in bar ideal for entertaining, plus ample storage, including a dedicated cold room 4) Step outside to a private backyard oasis complete with a refreshing pool, shaded pergola, and a generous deck surrounded by mature trees and lush greenery 5) Ideally positioned just minutes from Georgian Bay, providing effortless access to scenic beaches, trails, and year-round outdoor adventures, while still close to local amenities and city routes. (id:41954)
Property Details
|
MLS® Number
|
S12486283 |
|
Property Type
|
Single Family |
|
Community Name
|
Wyevale |
|
Amenities Near By
|
Schools |
|
Equipment Type
|
Propane Tank |
|
Features
|
Level Lot |
|
Parking Space Total
|
8 |
|
Pool Type
|
Inground Pool |
|
Rental Equipment Type
|
Propane Tank |
Building
|
Bathroom Total
|
2 |
|
Bedrooms Above Ground
|
3 |
|
Bedrooms Below Ground
|
1 |
|
Bedrooms Total
|
4 |
|
Age
|
16 To 30 Years |
|
Amenities
|
Fireplace(s) |
|
Appliances
|
Central Vacuum, Dishwasher, Dryer, Stove, Washer, Refrigerator |
|
Architectural Style
|
Bungalow |
|
Basement Development
|
Finished |
|
Basement Type
|
Full (finished) |
|
Construction Style Attachment
|
Detached |
|
Cooling Type
|
Central Air Conditioning |
|
Exterior Finish
|
Stone, Vinyl Siding |
|
Fireplace Present
|
Yes |
|
Fireplace Total
|
1 |
|
Flooring Type
|
Ceramic, Hardwood, Laminate |
|
Foundation Type
|
Concrete |
|
Heating Fuel
|
Natural Gas |
|
Heating Type
|
Forced Air |
|
Stories Total
|
1 |
|
Size Interior
|
1100 - 1500 Sqft |
|
Type
|
House |
|
Utility Water
|
Municipal Water |
Parking
Land
|
Acreage
|
No |
|
Land Amenities
|
Schools |
|
Sewer
|
Septic System |
|
Size Depth
|
161 Ft ,4 In |
|
Size Frontage
|
111 Ft ,9 In |
|
Size Irregular
|
111.8 X 161.4 Ft |
|
Size Total Text
|
111.8 X 161.4 Ft|under 1/2 Acre |
|
Zoning Description
|
R1 |
Rooms
| Level |
Type |
Length |
Width |
Dimensions |
|
Basement |
Recreational, Games Room |
9.23 m |
4.25 m |
9.23 m x 4.25 m |
|
Basement |
Bedroom |
5.86 m |
3.63 m |
5.86 m x 3.63 m |
|
Basement |
Laundry Room |
4.25 m |
3.6 m |
4.25 m x 3.6 m |
|
Main Level |
Kitchen |
3.11 m |
3.02 m |
3.11 m x 3.02 m |
|
Main Level |
Dining Room |
7.38 m |
4.5 m |
7.38 m x 4.5 m |
|
Main Level |
Primary Bedroom |
5.26 m |
3.7 m |
5.26 m x 3.7 m |
|
Main Level |
Bedroom |
3.88 m |
3.06 m |
3.88 m x 3.06 m |
|
Main Level |
Bedroom |
3.12 m |
3.1 m |
3.12 m x 3.1 m |
https://www.realtor.ca/real-estate/29040982/21-maryjane-road-tiny-wyevale-wyevale
