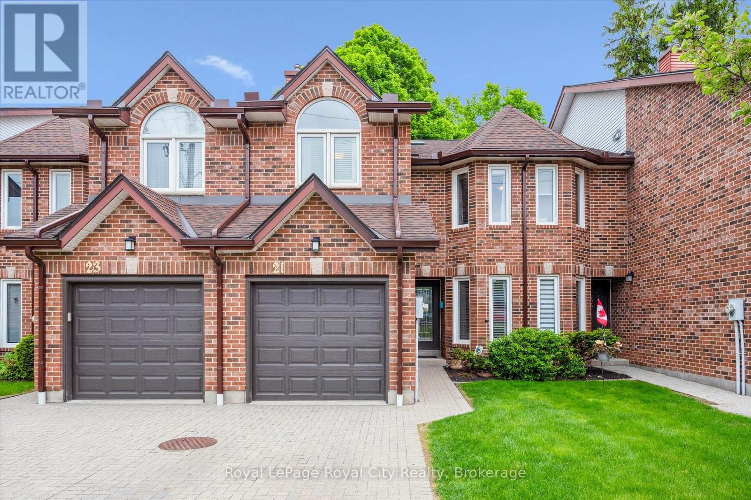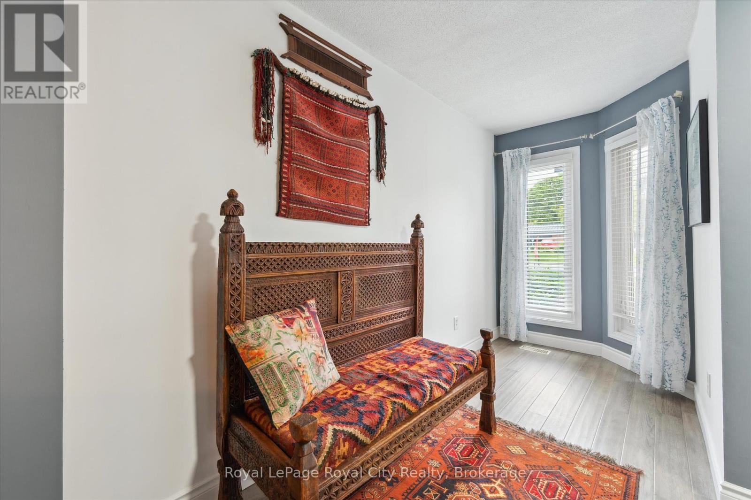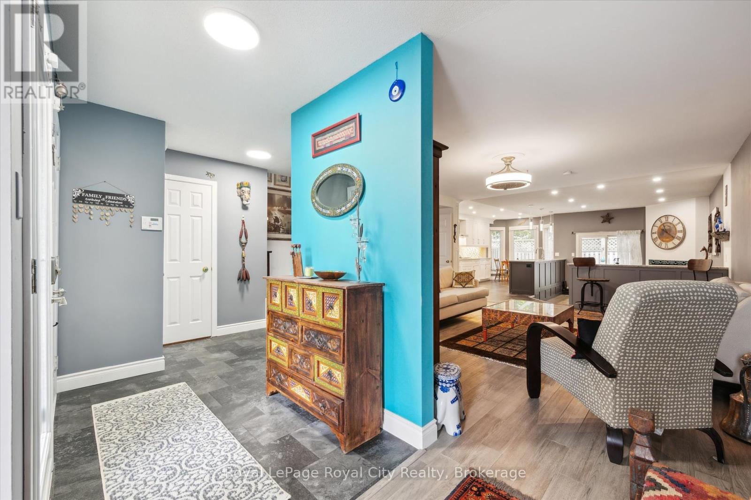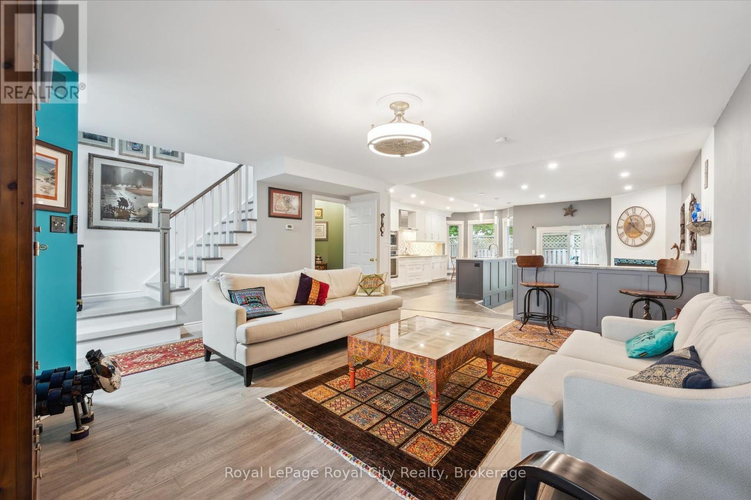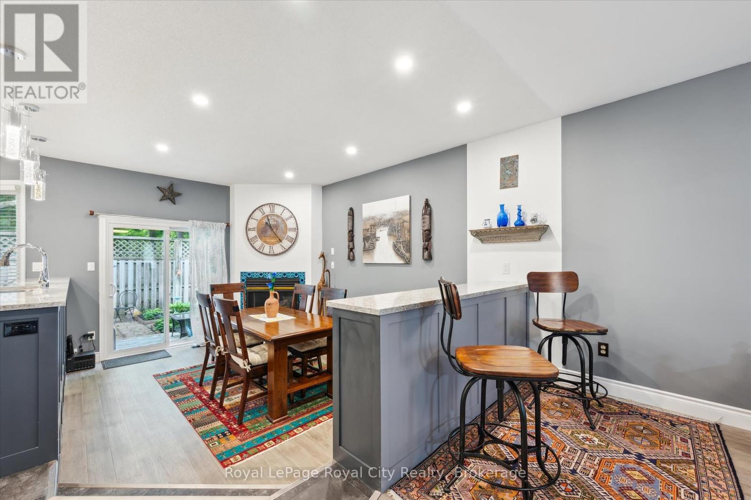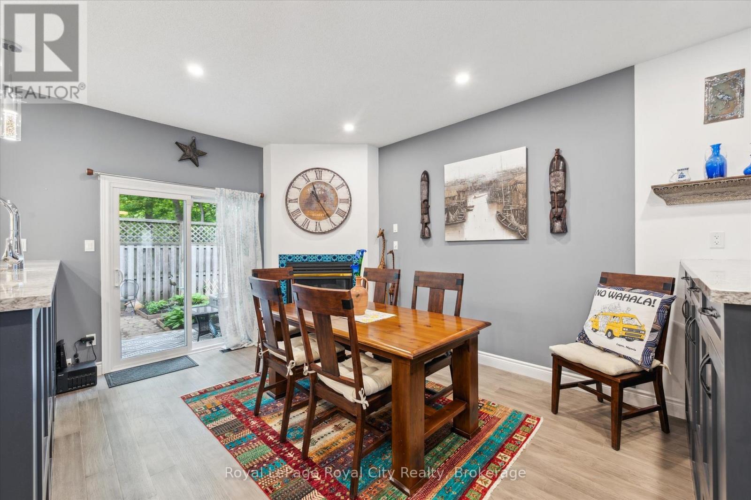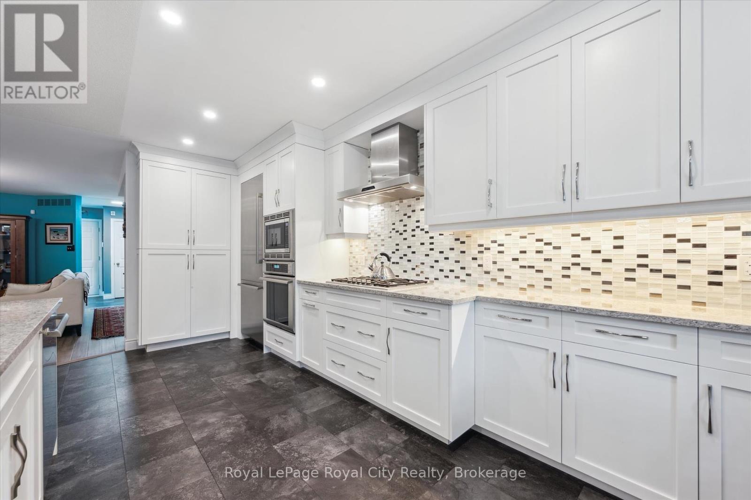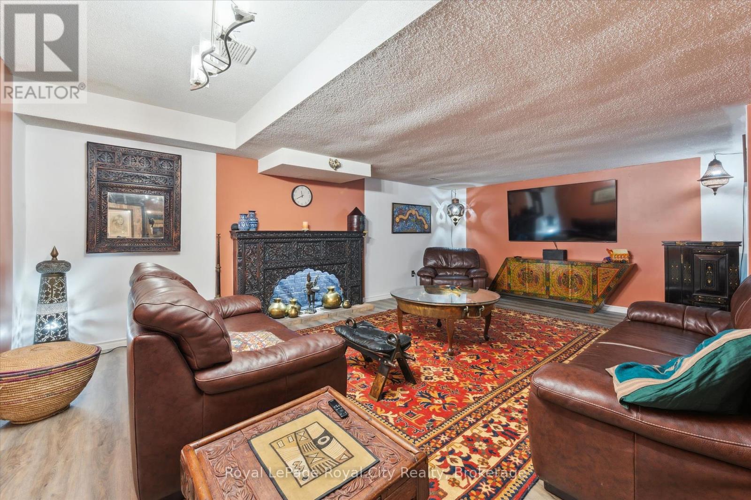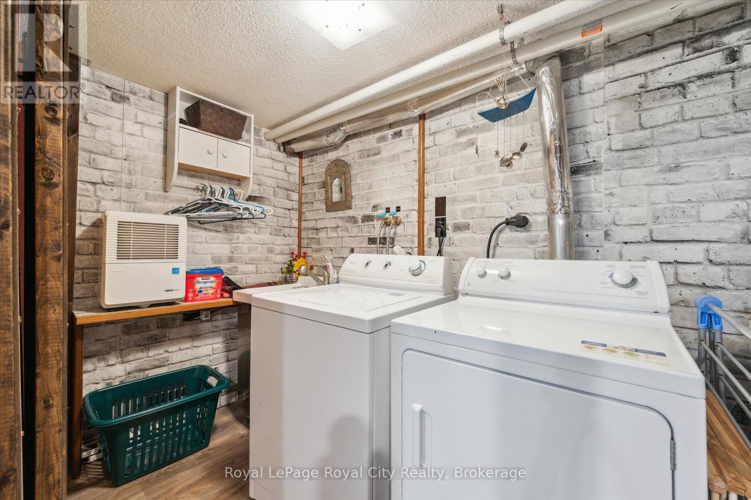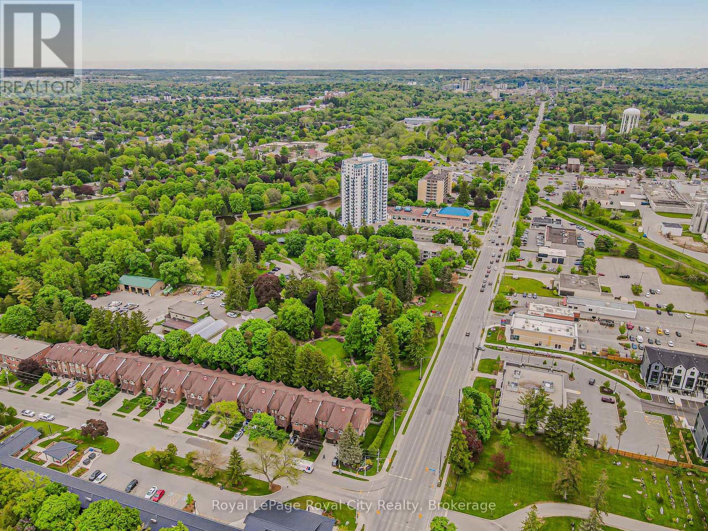21 Marilyn Drive Guelph (Riverside Park), Ontario N1H 1G9
$869,000Maintenance, Common Area Maintenance, Insurance, Parking
$475 Monthly
Maintenance, Common Area Maintenance, Insurance, Parking
$475 MonthlyWelcome to 21 Marilyn Drive, a stunning townhome nestled in the highly sought-after Riverside Park area! This exquisite property offers a luxurious and comfortable living experience, boasting 3 spacious bedrooms and 4 modern bathrooms. The heart of this home is its open-concept main floor plan, perfect for entertaining and everyday living. Prepare to be wowed by the spacious, custom kitchen by Jacob's Woodworking, featuring top-of-the-line Thermadore kitchen appliances. Cozy up by one of the two gas fireplaces on a chilly evening. Walk out through sliders from the dining area to a lovingly landscaped rear garden offering privacy and tranquility. Three skylights flood the upstairs space with natural light, creating a bright and inviting atmosphere. Three spacious bedrooms, 3-piece main bathroom, Primary has a 4-piece ensuite bathroom, walk in closet and a private and treed view overlooking Riverside Park. Enter the finished basement, where you'll find a cozy media room with various lounge areas, a well-appointed laundry room, an additional 2-piece powder room, and a versatile workspace area, offering ample room for all your needs. The convenience of an attached garage adds to the home's appeal. One of the most remarkable features of this property is its prime location, backing directly onto Riverside Park, offering unparalleled access to nature and outdoor activities. Despite its tranquil setting, you're still just moments away from major shopping centers, providing the perfect blend of serenity and convenience. Low condo fees include all exterior maintenance (roof, windows, doors), snow removal, grass cutting and wooden deck in rear garden. (id:41954)
Open House
This property has open houses!
1:00 pm
Ends at:3:00 pm
Property Details
| MLS® Number | X12181354 |
| Property Type | Single Family |
| Community Name | Riverside Park |
| Amenities Near By | Park, Public Transit |
| Community Features | Pet Restrictions |
| Equipment Type | None |
| Features | Wooded Area, Carpet Free |
| Parking Space Total | 2 |
| Rental Equipment Type | None |
| Structure | Deck |
Building
| Bathroom Total | 4 |
| Bedrooms Above Ground | 3 |
| Bedrooms Total | 3 |
| Age | 31 To 50 Years |
| Amenities | Fireplace(s) |
| Appliances | Garage Door Opener Remote(s), Central Vacuum, Water Heater, Water Softener, Blinds, Dishwasher, Dryer, Garage Door Opener, Stove, Washer, Refrigerator |
| Basement Development | Finished |
| Basement Type | Full (finished) |
| Cooling Type | Central Air Conditioning |
| Exterior Finish | Brick |
| Fireplace Present | Yes |
| Fireplace Total | 2 |
| Flooring Type | Ceramic, Laminate, Tile |
| Foundation Type | Poured Concrete |
| Half Bath Total | 2 |
| Heating Fuel | Natural Gas |
| Heating Type | Forced Air |
| Stories Total | 2 |
| Size Interior | 2000 - 2249 Sqft |
| Type | Row / Townhouse |
Parking
| Attached Garage | |
| Garage |
Land
| Acreage | No |
| Fence Type | Fenced Yard |
| Land Amenities | Park, Public Transit |
| Landscape Features | Landscaped |
| Zoning Description | C4-16 |
Rooms
| Level | Type | Length | Width | Dimensions |
|---|---|---|---|---|
| Second Level | Bathroom | 2.51 m | 1.93 m | 2.51 m x 1.93 m |
| Second Level | Office | 3.68 m | 1.81 m | 3.68 m x 1.81 m |
| Second Level | Laundry Room | 2.27 m | 1.47 m | 2.27 m x 1.47 m |
| Second Level | Primary Bedroom | 6.17 m | 5.72 m | 6.17 m x 5.72 m |
| Second Level | Bathroom | 4.04 m | 1.84 m | 4.04 m x 1.84 m |
| Second Level | Bedroom 2 | 5.8 m | 3.03 m | 5.8 m x 3.03 m |
| Second Level | Bedroom 3 | 4.42 m | 3.88 m | 4.42 m x 3.88 m |
| Lower Level | Recreational, Games Room | 9.95 m | 6.11 m | 9.95 m x 6.11 m |
| Lower Level | Utility Room | 2.26 m | 1.47 m | 2.26 m x 1.47 m |
| Lower Level | Other | 3.18 m | 1.47 m | 3.18 m x 1.47 m |
| Main Level | Foyer | 3.43 m | 2.11 m | 3.43 m x 2.11 m |
| Main Level | Living Room | 9.17 m | 5.11 m | 9.17 m x 5.11 m |
| Main Level | Kitchen | 4.12 m | 4.06 m | 4.12 m x 4.06 m |
| Main Level | Dining Room | 4.22 m | 3.2 m | 4.22 m x 3.2 m |
| Main Level | Eating Area | 2.96 m | 1.91 m | 2.96 m x 1.91 m |
https://www.realtor.ca/real-estate/28384164/21-marilyn-drive-guelph-riverside-park-riverside-park
Interested?
Contact us for more information

