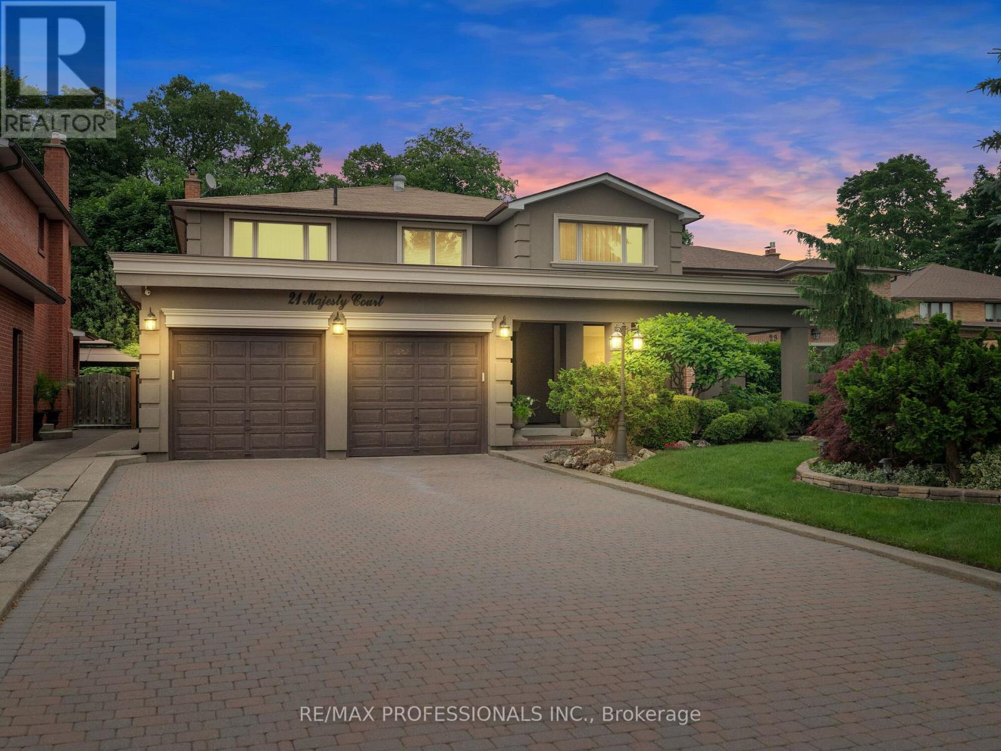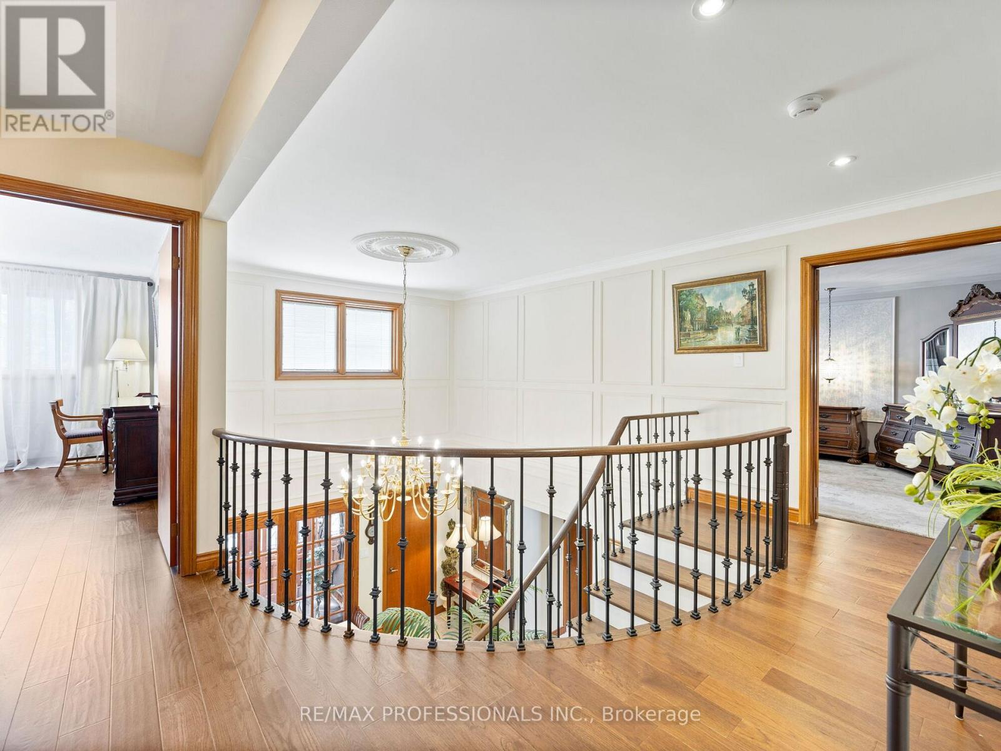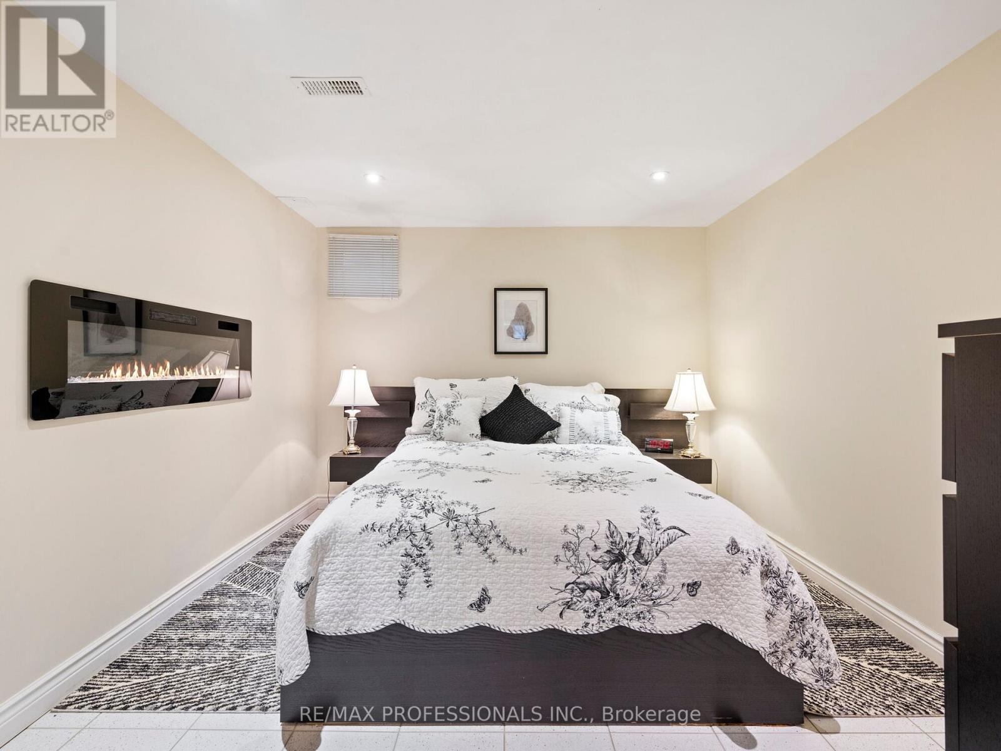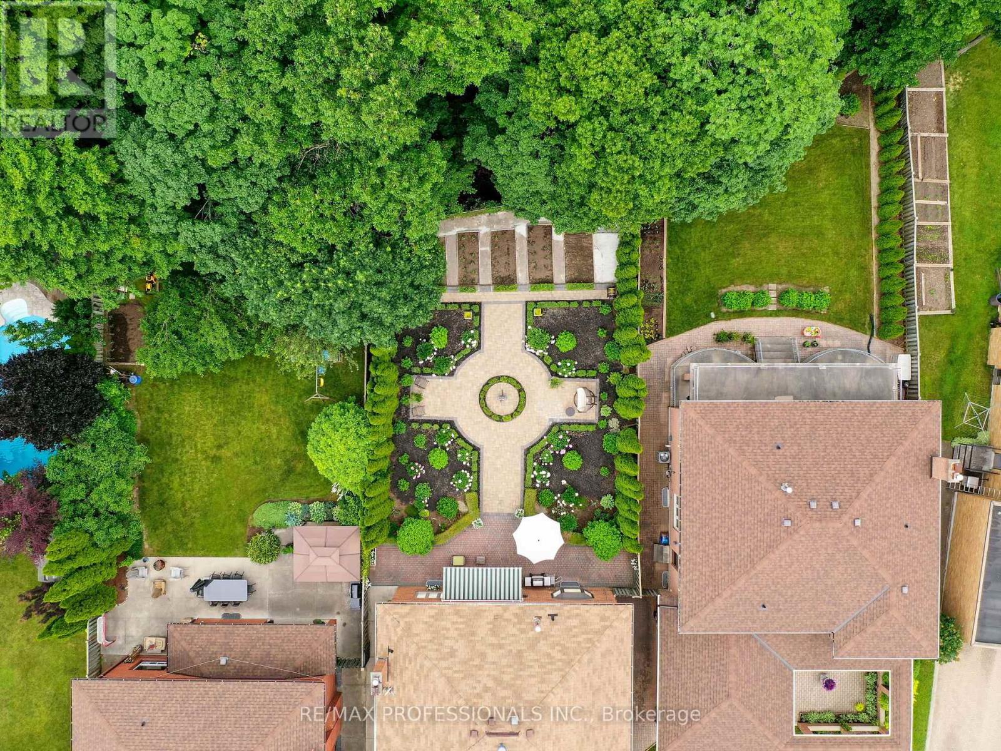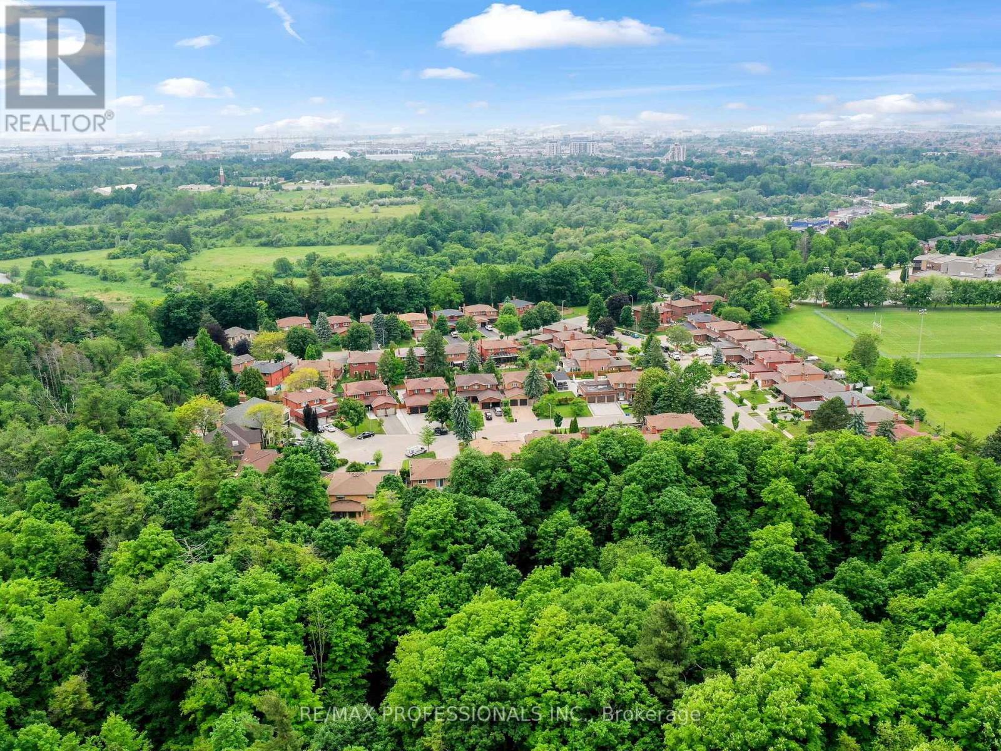5 Bedroom
4 Bathroom
2500 - 3000 sqft
Fireplace
Central Air Conditioning
Forced Air
$1,899,000
Nestled on a highly sought-after, prestigious court lined with beautiful estate homes, this remarkable home offers an unparalleled living experience. Backing onto a serene ravine, enjoy complete privacy in your own personal oasis. The expansive grounds feature lush, mature landscaping and stunning gardens, with ample space for a pool or outdoor entertaining. Step inside to discover an impressively spacious layout that combines classic French Provincial charm with modern updates. The renovated kitchen is a culinary dream, showcasing custom cabinetry, luxurious granite countertops, high-end stainless steel appliances, and a convenient kettle tap for the home chef. Bathrooms throughout the home have also been beautifully renovated to exude spa-like luxury with marble and porcelain finishes. The main floor welcomes you with a grand foyer, sweeping staircase, and intricate wrought-iron details, setting the tone for the sophisticated design throughout. Hardwood floors flow throughout the home, while the luxurious primary bedroom offers a large walk-in closet and a pristine, spa-inspired bath. The fully finished basement, with a private entrance from the garage, is an entertainer's dream, offering a large great room with a cozy fireplace, a fifth bedroom, and a second full kitchen-perfect for extended family or guests. This home is located in a top-rated school district and is truly move-in ready, meticulously maintained, and rarely offered in this exclusive court. Close to all major hwy's 400,407 & 427. A combination of size, style, and location that you won't want to miss. See the virtual tour and prepare to be amazed! (id:41954)
Property Details
|
MLS® Number
|
N12169048 |
|
Property Type
|
Single Family |
|
Community Name
|
East Woodbridge |
|
Amenities Near By
|
Park, Schools |
|
Community Features
|
School Bus |
|
Features
|
Cul-de-sac, Ravine, Flat Site, Carpet Free |
|
Parking Space Total
|
6 |
|
Structure
|
Patio(s) |
Building
|
Bathroom Total
|
4 |
|
Bedrooms Above Ground
|
4 |
|
Bedrooms Below Ground
|
1 |
|
Bedrooms Total
|
5 |
|
Age
|
16 To 30 Years |
|
Amenities
|
Fireplace(s) |
|
Appliances
|
Garage Door Opener Remote(s), Central Vacuum, Water Heater - Tankless, Water Heater, Water Purifier, Dishwasher, Dryer, Two Stoves, Washer, Two Refrigerators |
|
Basement Development
|
Finished |
|
Basement Features
|
Separate Entrance |
|
Basement Type
|
N/a (finished) |
|
Construction Style Attachment
|
Detached |
|
Cooling Type
|
Central Air Conditioning |
|
Exterior Finish
|
Brick, Stucco |
|
Fire Protection
|
Alarm System |
|
Fireplace Present
|
Yes |
|
Fireplace Total
|
2 |
|
Flooring Type
|
Hardwood |
|
Foundation Type
|
Unknown |
|
Half Bath Total
|
1 |
|
Heating Fuel
|
Natural Gas |
|
Heating Type
|
Forced Air |
|
Stories Total
|
2 |
|
Size Interior
|
2500 - 3000 Sqft |
|
Type
|
House |
|
Utility Water
|
Municipal Water |
Parking
Land
|
Acreage
|
No |
|
Fence Type
|
Fenced Yard |
|
Land Amenities
|
Park, Schools |
|
Sewer
|
Sanitary Sewer |
|
Size Depth
|
150 Ft |
|
Size Frontage
|
53 Ft ,3 In |
|
Size Irregular
|
53.3 X 150 Ft ; 25.26 Ft X 28.13 Ft X 160.07 Ft X 53.37 |
|
Size Total Text
|
53.3 X 150 Ft ; 25.26 Ft X 28.13 Ft X 160.07 Ft X 53.37|under 1/2 Acre |
|
Zoning Description
|
Residential |
Rooms
| Level |
Type |
Length |
Width |
Dimensions |
|
Second Level |
Primary Bedroom |
6.39 m |
3.74 m |
6.39 m x 3.74 m |
|
Second Level |
Bedroom 2 |
3.67 m |
3.64 m |
3.67 m x 3.64 m |
|
Second Level |
Bedroom 3 |
3.67 m |
3.64 m |
3.67 m x 3.64 m |
|
Second Level |
Bedroom 4 |
3.99 m |
3.66 m |
3.99 m x 3.66 m |
|
Lower Level |
Kitchen |
4.11 m |
3.71 m |
4.11 m x 3.71 m |
|
Lower Level |
Great Room |
7.46 m |
6.76 m |
7.46 m x 6.76 m |
|
Lower Level |
Bedroom 5 |
3.5 m |
3.2 m |
3.5 m x 3.2 m |
|
Main Level |
Living Room |
4.88 m |
3.74 m |
4.88 m x 3.74 m |
|
Main Level |
Dining Room |
3.99 m |
3.74 m |
3.99 m x 3.74 m |
|
Main Level |
Kitchen |
3.78 m |
3.78 m |
3.78 m x 3.78 m |
|
Main Level |
Eating Area |
4.89 m |
3.78 m |
4.89 m x 3.78 m |
|
Main Level |
Family Room |
6.29 m |
3.74 m |
6.29 m x 3.74 m |
Utilities
|
Cable
|
Installed |
|
Sewer
|
Installed |
https://www.realtor.ca/real-estate/28357406/21-majesty-court-vaughan-east-woodbridge-east-woodbridge


