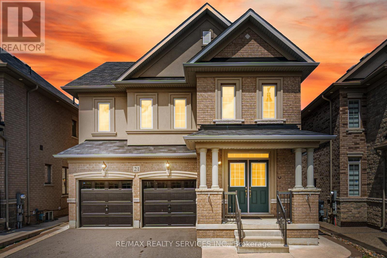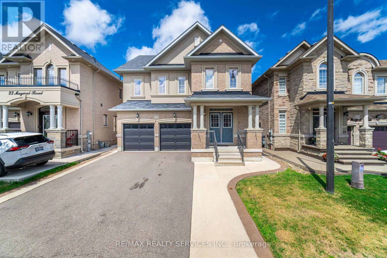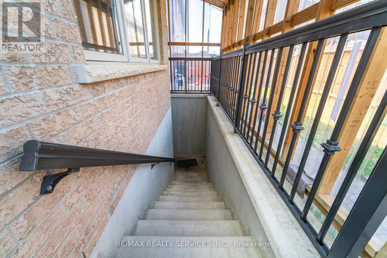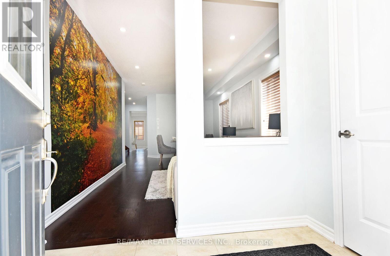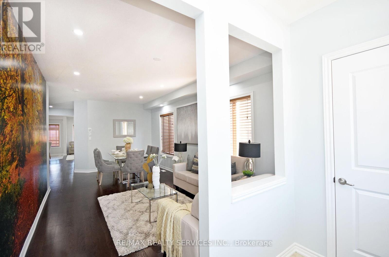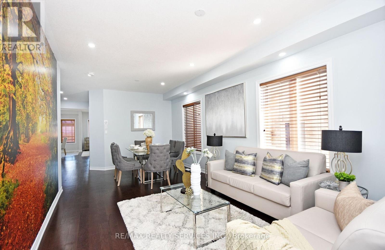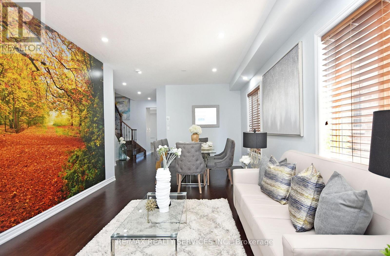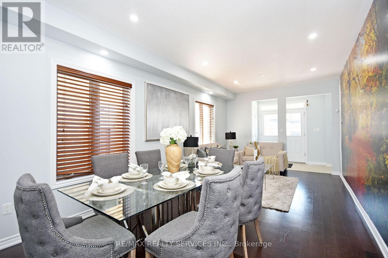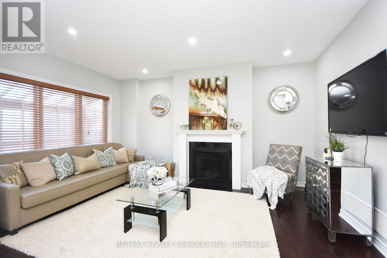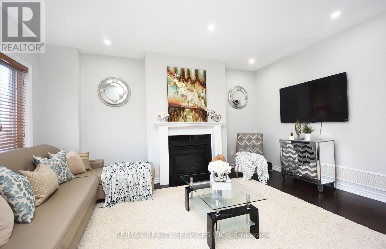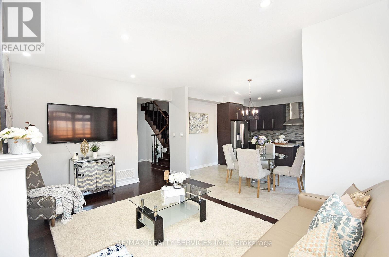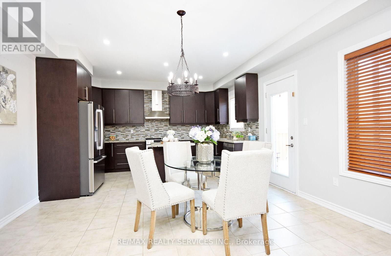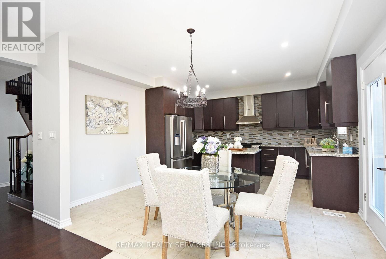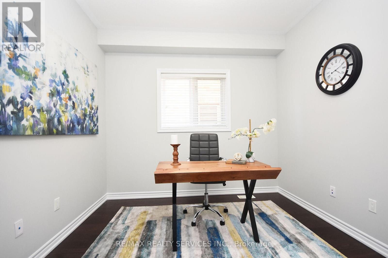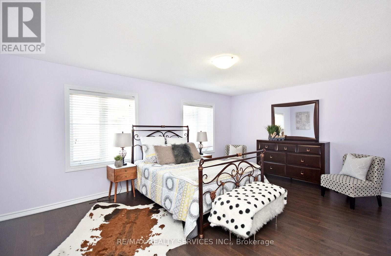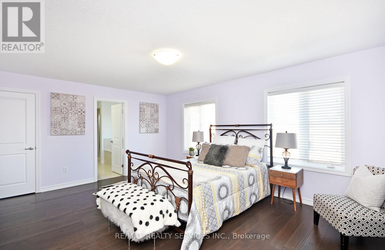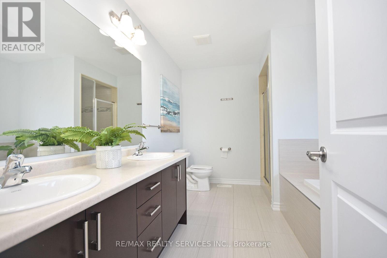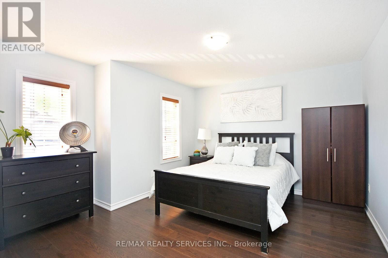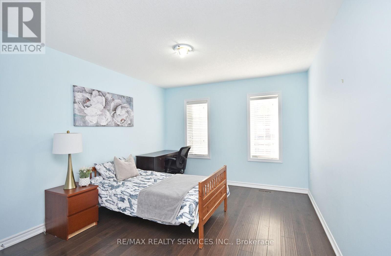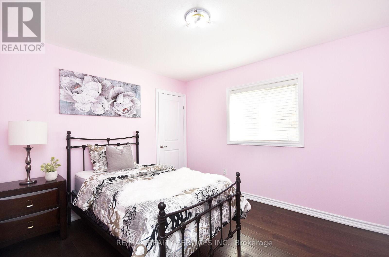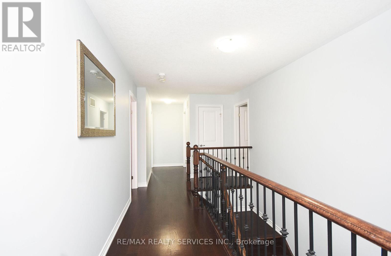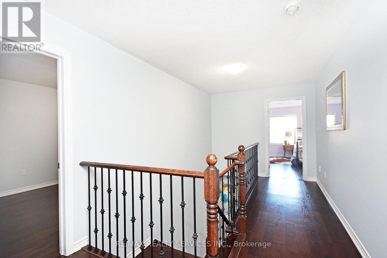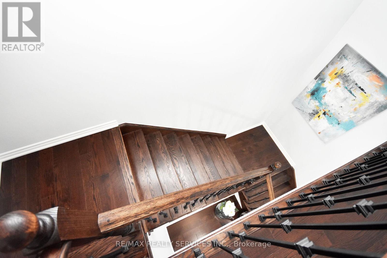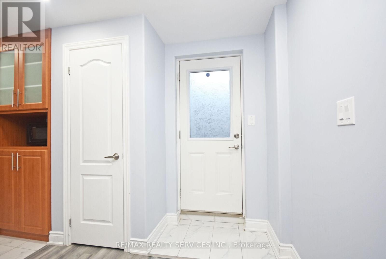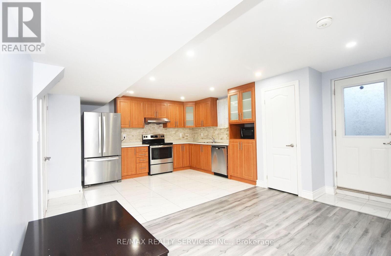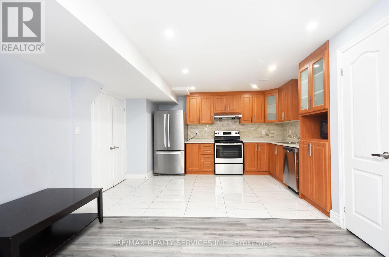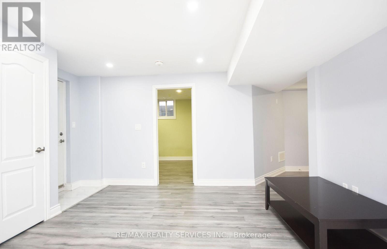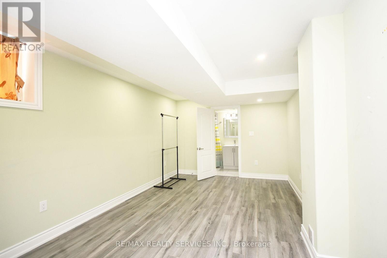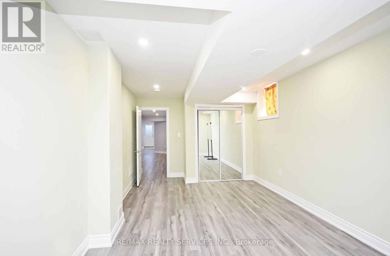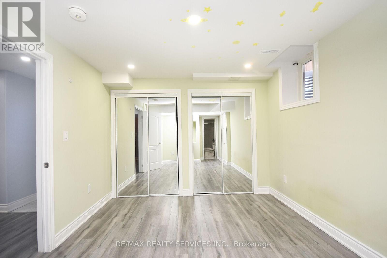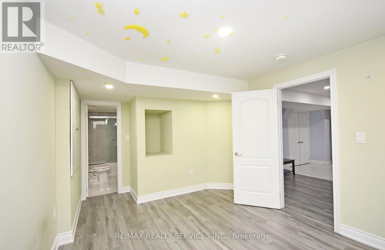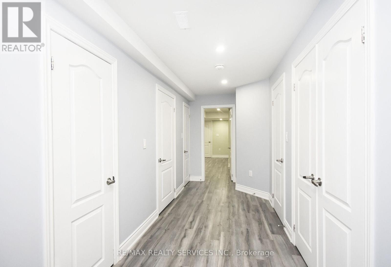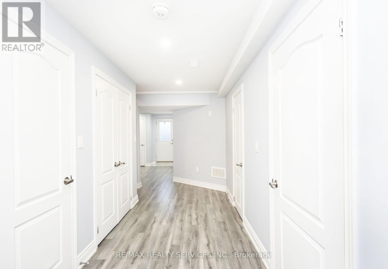8 Bedroom
7 Bathroom
2500 - 3000 sqft
Fireplace
Central Air Conditioning
Forced Air
$1,499,900
Absolutely Immaculate & Carpet-Free! This beautifully maintained home offers nearly 3,000 sq ft above grade, featuring 5 spacious bedrooms and 4 full bathrooms on the second floor, plus a legal 2-bedroom basement apartment with 2 full bathrooms perfect for extended family or rental incomeThe main floor boasts a dedicated office, combined living and dining area, and a separate open-concept family room. Enjoy a family-sized upgraded kitchen with extended cabinetry, stainless steel appliances, an eat-in area, and high ceilings that create a bright and airy atmosphere . Located on a quiet street and close to all major amenities this home truly has it all! (id:41954)
Property Details
|
MLS® Number
|
W12295660 |
|
Property Type
|
Single Family |
|
Community Name
|
Northwest Brampton |
|
Equipment Type
|
Water Heater |
|
Features
|
Carpet Free |
|
Parking Space Total
|
6 |
|
Rental Equipment Type
|
Water Heater |
Building
|
Bathroom Total
|
7 |
|
Bedrooms Above Ground
|
5 |
|
Bedrooms Below Ground
|
3 |
|
Bedrooms Total
|
8 |
|
Basement Features
|
Apartment In Basement, Separate Entrance |
|
Basement Type
|
N/a |
|
Construction Style Attachment
|
Detached |
|
Cooling Type
|
Central Air Conditioning |
|
Exterior Finish
|
Brick |
|
Fireplace Present
|
Yes |
|
Flooring Type
|
Hardwood, Laminate, Ceramic |
|
Foundation Type
|
Unknown |
|
Half Bath Total
|
1 |
|
Heating Fuel
|
Natural Gas |
|
Heating Type
|
Forced Air |
|
Stories Total
|
2 |
|
Size Interior
|
2500 - 3000 Sqft |
|
Type
|
House |
|
Utility Water
|
Municipal Water |
Parking
Land
|
Acreage
|
No |
|
Sewer
|
Sanitary Sewer |
|
Size Depth
|
90 Ft ,6 In |
|
Size Frontage
|
37 Ft ,8 In |
|
Size Irregular
|
37.7 X 90.5 Ft |
|
Size Total Text
|
37.7 X 90.5 Ft |
Rooms
| Level |
Type |
Length |
Width |
Dimensions |
|
Second Level |
Bedroom 5 |
3.56 m |
3.15 m |
3.56 m x 3.15 m |
|
Second Level |
Primary Bedroom |
5.51 m |
3.96 m |
5.51 m x 3.96 m |
|
Second Level |
Bedroom 2 |
4.39 m |
3.9 m |
4.39 m x 3.9 m |
|
Second Level |
Bedroom 3 |
5.19 m |
3.06 m |
5.19 m x 3.06 m |
|
Second Level |
Bedroom 4 |
5.27 m |
3.35 m |
5.27 m x 3.35 m |
|
Basement |
Bedroom |
|
|
Measurements not available |
|
Basement |
Bedroom |
|
|
Measurements not available |
|
Basement |
Kitchen |
|
|
Measurements not available |
|
Basement |
Recreational, Games Room |
|
|
Measurements not available |
|
Basement |
Den |
|
|
Measurements not available |
|
Main Level |
Living Room |
6.59 m |
3.47 m |
6.59 m x 3.47 m |
|
Main Level |
Dining Room |
6.59 m |
3.47 m |
6.59 m x 3.47 m |
|
Main Level |
Family Room |
4.92 m |
4.13 m |
4.92 m x 4.13 m |
|
Main Level |
Kitchen |
4.41 m |
3.18 m |
4.41 m x 3.18 m |
|
Main Level |
Eating Area |
4.41 m |
2.61 m |
4.41 m x 2.61 m |
|
Main Level |
Office |
3.05 m |
2.8 m |
3.05 m x 2.8 m |
https://www.realtor.ca/real-estate/28628895/21-magical-road-brampton-northwest-brampton-northwest-brampton
