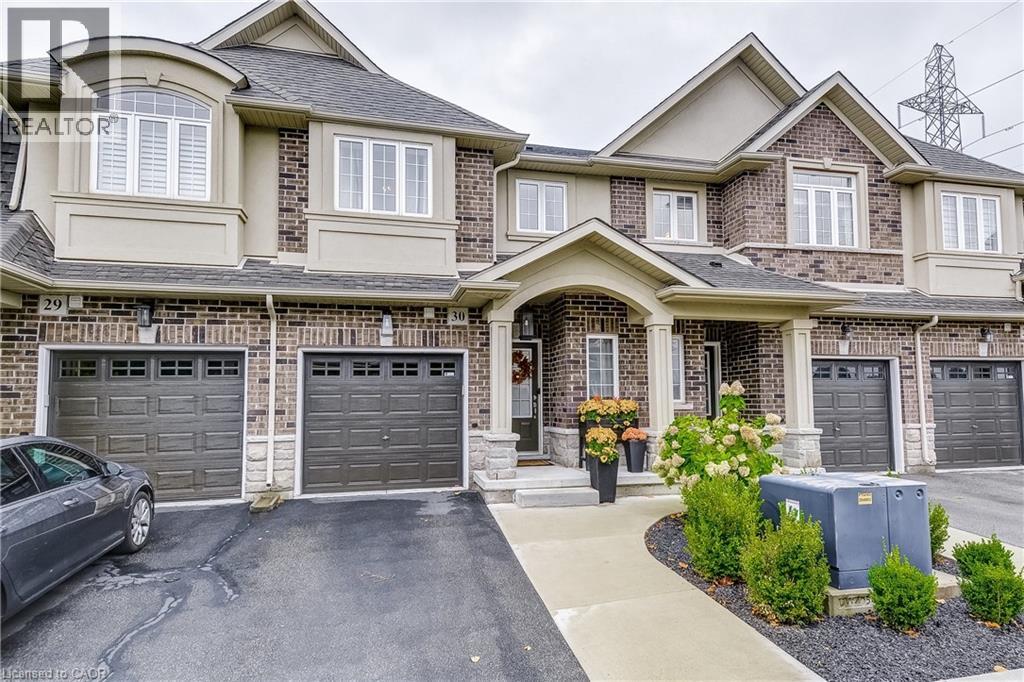21 Madonna Drive Unit# 30 Hamilton, Ontario L9B 0H1
$695,000Maintenance, Insurance, Landscaping, Property Management
$122 Monthly
Maintenance, Insurance, Landscaping, Property Management
$122 MonthlyWelcome 30 – 21 Madonna Dr. A stylish townhome offering modern finishes and a functional layout, all in a prime family-friendly location. The covered entry + brick detail create a warm first impression, while the open main floor blends kitchen, dining, and living areas seamlessly. A bright kitchen with quartz counters, sleek cabinetry, stainless appliances, and island seating flows into an open dining area, the living room with gas fireplace and a walk-out to a gorgeous private patio—perfect for entertaining. Upstairs, a large family bath, private ensuite bath, convenient laundry and three well-planned bedrooms provide comfort and practicality. The lower level features a large Family room, ready for entertaining or just hanging out. Modern updates, low-maintenance living, and easy access to parks, schools, shopping, transit, and highways, means this home is ideal for families, first-time buyers, professionals, or downsizers seeking style and convenience. (id:41954)
Property Details
| MLS® Number | 40773423 |
| Property Type | Single Family |
| Amenities Near By | Park, Place Of Worship, Public Transit, Schools, Shopping |
| Equipment Type | Water Heater |
| Features | Paved Driveway, Sump Pump |
| Parking Space Total | 2 |
| Rental Equipment Type | Water Heater |
| Storage Type | Locker |
| Structure | Porch |
| View Type | City View |
Building
| Bathroom Total | 3 |
| Bedrooms Above Ground | 3 |
| Bedrooms Total | 3 |
| Appliances | Dishwasher, Dryer, Microwave, Refrigerator, Stove, Washer, Garage Door Opener |
| Architectural Style | 2 Level |
| Basement Development | Finished |
| Basement Type | Full (finished) |
| Constructed Date | 2016 |
| Construction Style Attachment | Attached |
| Cooling Type | Central Air Conditioning |
| Exterior Finish | Brick Veneer, Stone, Vinyl Siding |
| Fireplace Present | Yes |
| Fireplace Total | 1 |
| Foundation Type | Poured Concrete |
| Half Bath Total | 1 |
| Heating Fuel | Natural Gas |
| Heating Type | Forced Air |
| Stories Total | 2 |
| Size Interior | 1154 Sqft |
| Type | Apartment |
| Utility Water | Municipal Water |
Parking
| Attached Garage |
Land
| Access Type | Road Access, Highway Access |
| Acreage | No |
| Land Amenities | Park, Place Of Worship, Public Transit, Schools, Shopping |
| Sewer | Municipal Sewage System |
| Size Total Text | Unknown |
| Zoning Description | Rt-20 |
Rooms
| Level | Type | Length | Width | Dimensions |
|---|---|---|---|---|
| Second Level | Laundry Room | Measurements not available | ||
| Second Level | 4pc Bathroom | Measurements not available | ||
| Second Level | Bedroom | 13'5'' x 8'7'' | ||
| Second Level | Bedroom | 14'10'' x 8'9'' | ||
| Second Level | 3pc Bathroom | 7'7'' x 6'5'' | ||
| Second Level | Primary Bedroom | 16'4'' x 9'9'' | ||
| Basement | Family Room | 17'6'' x 15'3'' | ||
| Main Level | 2pc Bathroom | 7'4'' x 2'4'' | ||
| Main Level | Dining Room | 10'11'' x 7'11'' | ||
| Main Level | Living Room | 15'6'' x 9'9'' | ||
| Main Level | Eat In Kitchen | 10'4'' x 8'5'' |
https://www.realtor.ca/real-estate/28911651/21-madonna-drive-unit-30-hamilton
Interested?
Contact us for more information













































