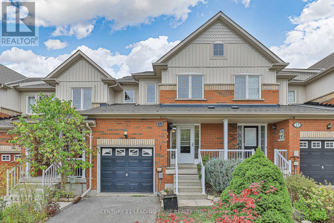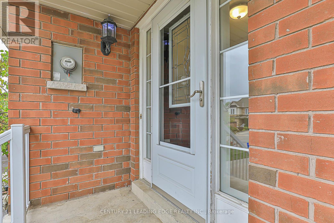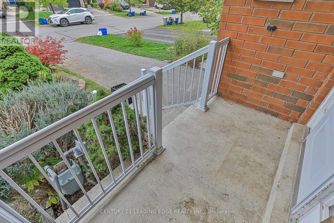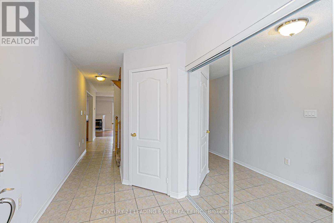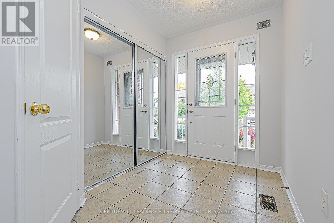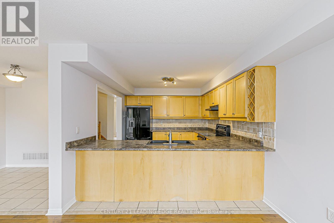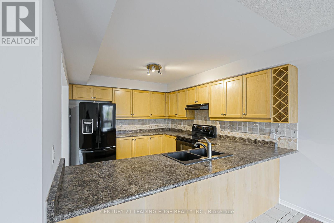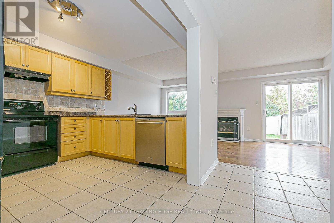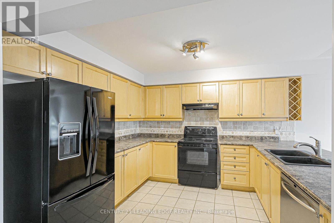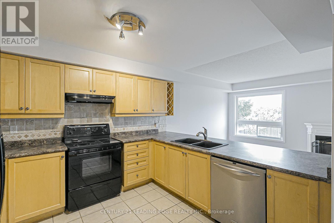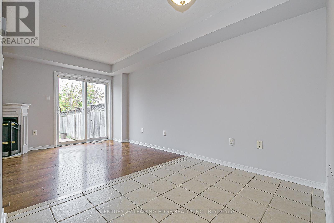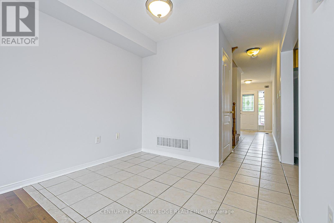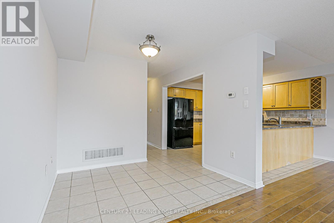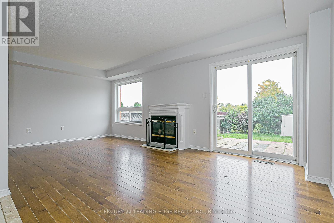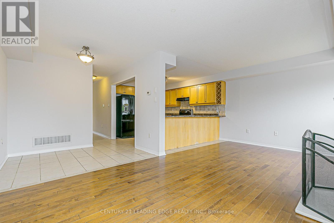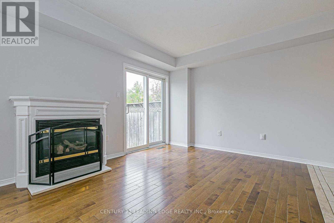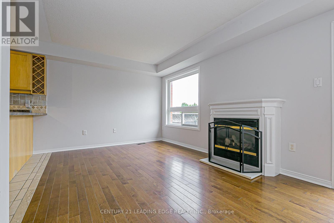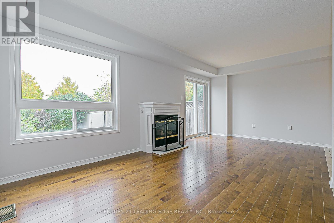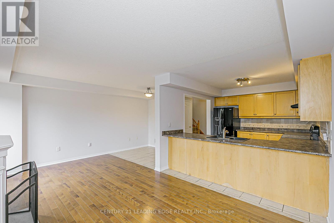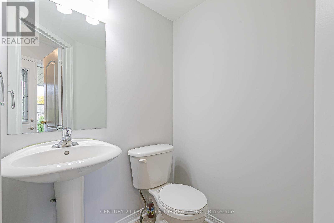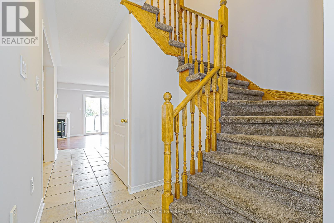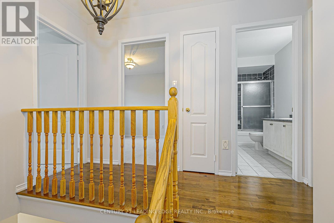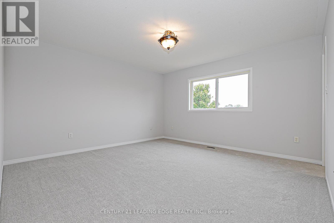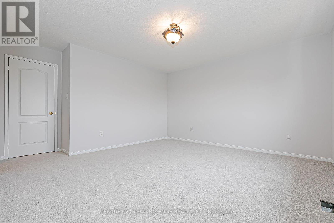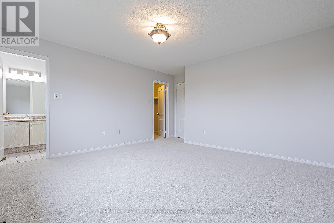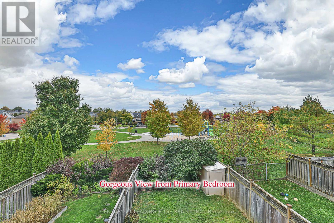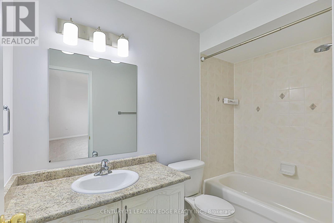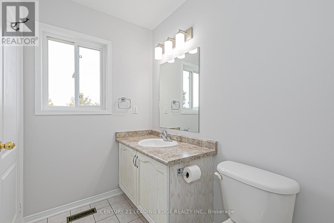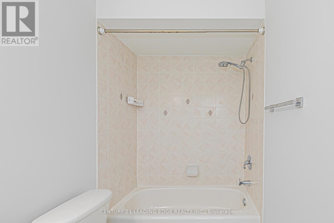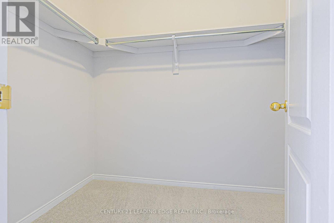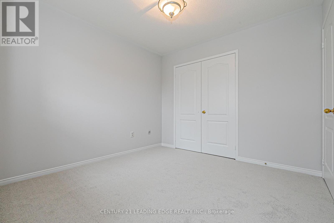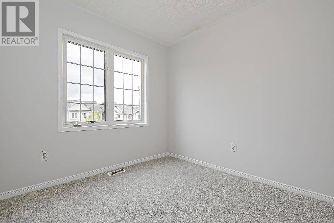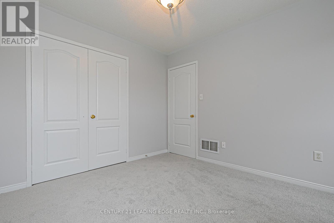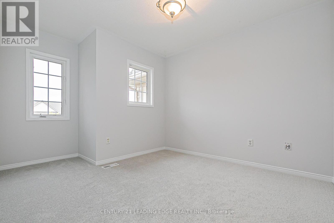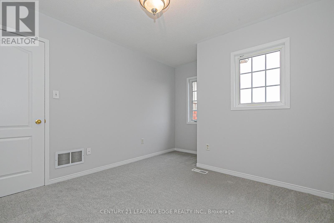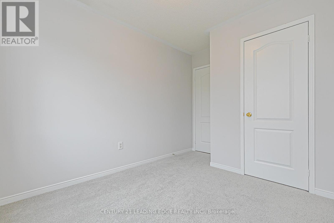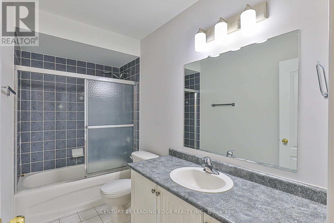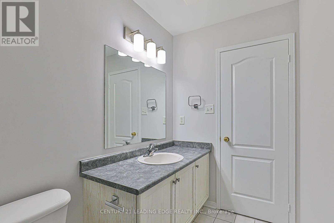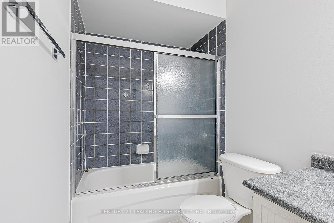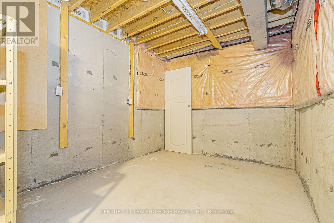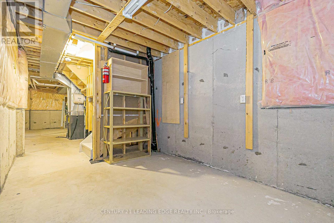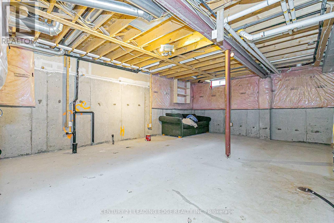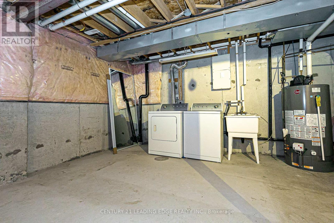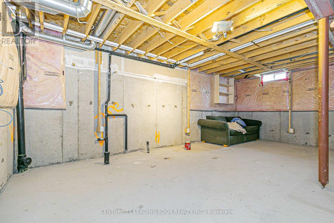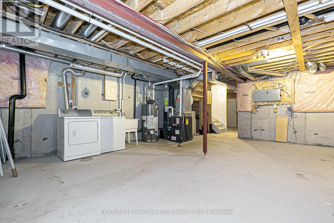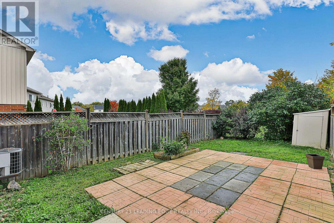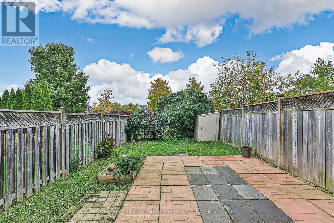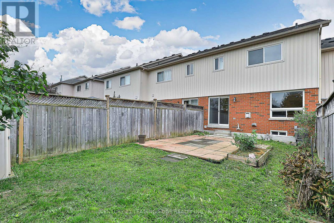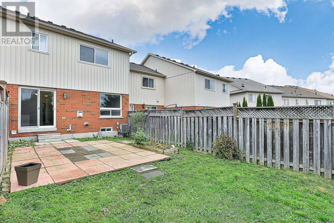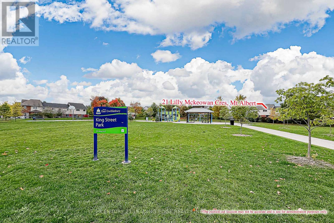3 Bedroom
3 Bathroom
1100 - 1500 sqft
Fireplace
Central Air Conditioning
Forced Air
$709,000
Welcome to this spacious and beautifully maintained townhouse backing directly onto a serene park the perfect blend of comfort, convenience, and privacy. From the moment you step inside, you'll appreciate the large, open-concept main floor that effortlessly combines the kitchen, dining, and living areas ideal for both everyday living and entertaining. The generous kitchen offers ample counter space and cabinetry, making meal prep a pleasure. A rare **4-piece ensuite** highlights the bright and comfortable primary bedroom, the second floor features **brand-new carpeting** and fresh, neutral paint throughout the home adds a warm, move-in-ready feel. The **large entryway** provides plenty of space to get organized before heading out, and the **unspoiled basement** offers endless potential for a future recreation room, gym, or home office with a rough in washroom. Step outside from the main level to your **private backyard oasis**, backing directly onto lush parkland no neighbours behind, just peaceful green space to enjoy year-round. The **extra-deep single garage** boasts impressive height for additional storage or a future mezzanine, while the **long driveway** accommodates **two cars in tandem** with **no sidewalk to shovel in winter**.Located in a highly sought-after **family-friendly neighbourhood**, this home is close to parks, schools, shopping. Its the perfect balance of functionality, space, and lifestyle all wrapped up in a freshly updated package. Don't miss your chance to own this rare find. Bbook your private showing today and discover why this home is the one you've been waiting for! (id:41954)
Property Details
|
MLS® Number
|
N12451736 |
|
Property Type
|
Single Family |
|
Community Name
|
Mt Albert |
|
Amenities Near By
|
Park, Place Of Worship |
|
Community Features
|
Community Centre, School Bus |
|
Equipment Type
|
Water Heater - Gas, Water Heater |
|
Parking Space Total
|
3 |
|
Rental Equipment Type
|
Water Heater - Gas, Water Heater |
Building
|
Bathroom Total
|
3 |
|
Bedrooms Above Ground
|
3 |
|
Bedrooms Total
|
3 |
|
Age
|
16 To 30 Years |
|
Amenities
|
Fireplace(s) |
|
Appliances
|
Dishwasher, Dryer, Stove, Washer, Refrigerator |
|
Basement Development
|
Unfinished |
|
Basement Type
|
N/a (unfinished) |
|
Construction Style Attachment
|
Attached |
|
Cooling Type
|
Central Air Conditioning |
|
Exterior Finish
|
Brick |
|
Fireplace Present
|
Yes |
|
Foundation Type
|
Poured Concrete |
|
Half Bath Total
|
1 |
|
Heating Fuel
|
Natural Gas |
|
Heating Type
|
Forced Air |
|
Stories Total
|
2 |
|
Size Interior
|
1100 - 1500 Sqft |
|
Type
|
Row / Townhouse |
|
Utility Water
|
Municipal Water |
Parking
Land
|
Acreage
|
No |
|
Fence Type
|
Fenced Yard |
|
Land Amenities
|
Park, Place Of Worship |
|
Sewer
|
Sanitary Sewer |
|
Size Depth
|
108 Ft ,3 In |
|
Size Frontage
|
20 Ft |
|
Size Irregular
|
20 X 108.3 Ft |
|
Size Total Text
|
20 X 108.3 Ft |
Rooms
| Level |
Type |
Length |
Width |
Dimensions |
|
Second Level |
Primary Bedroom |
1 m |
1 m |
1 m x 1 m |
|
Second Level |
Bedroom 2 |
1 m |
1 m |
1 m x 1 m |
|
Second Level |
Bedroom 3 |
1 m |
1 m |
1 m x 1 m |
|
Main Level |
Kitchen |
1 m |
1 m |
1 m x 1 m |
|
Main Level |
Living Room |
1 m |
1 m |
1 m x 1 m |
|
Main Level |
Dining Room |
1 m |
1 m |
1 m x 1 m |
https://www.realtor.ca/real-estate/28966210/21-lilly-mckeowan-crescent-east-gwillimbury-mt-albert-mt-albert
