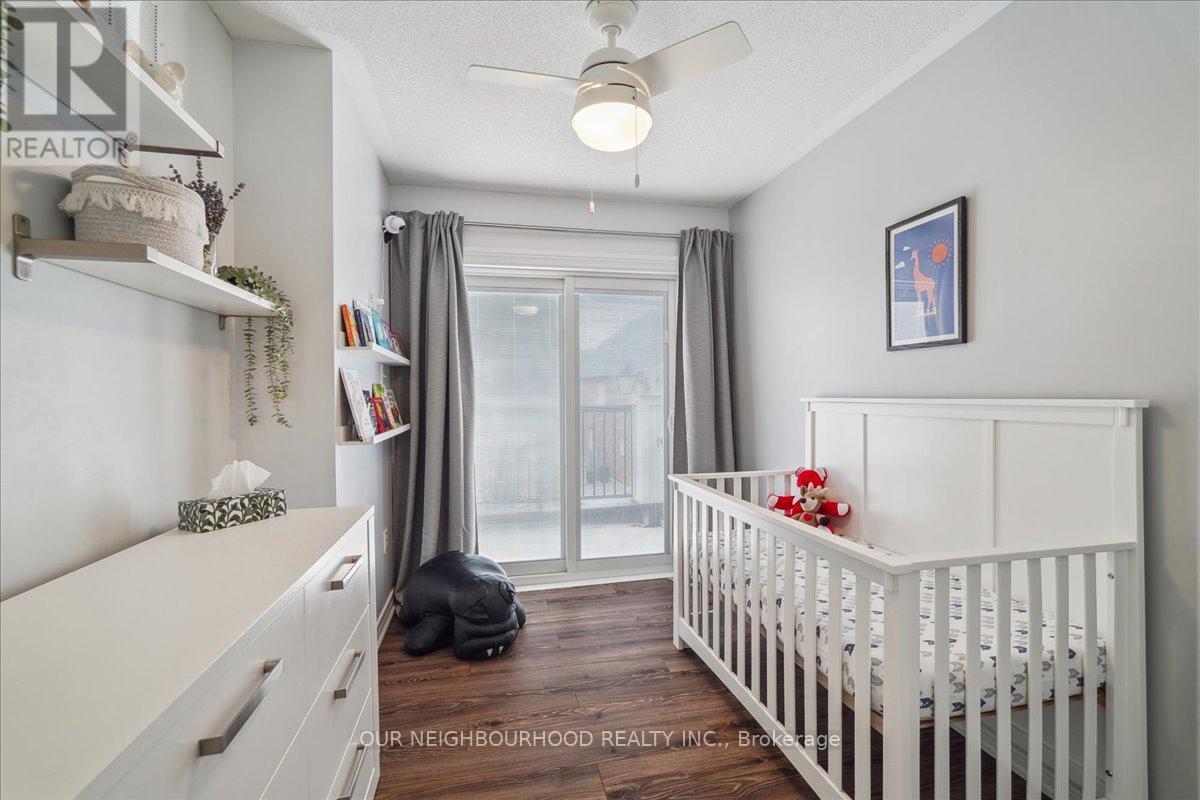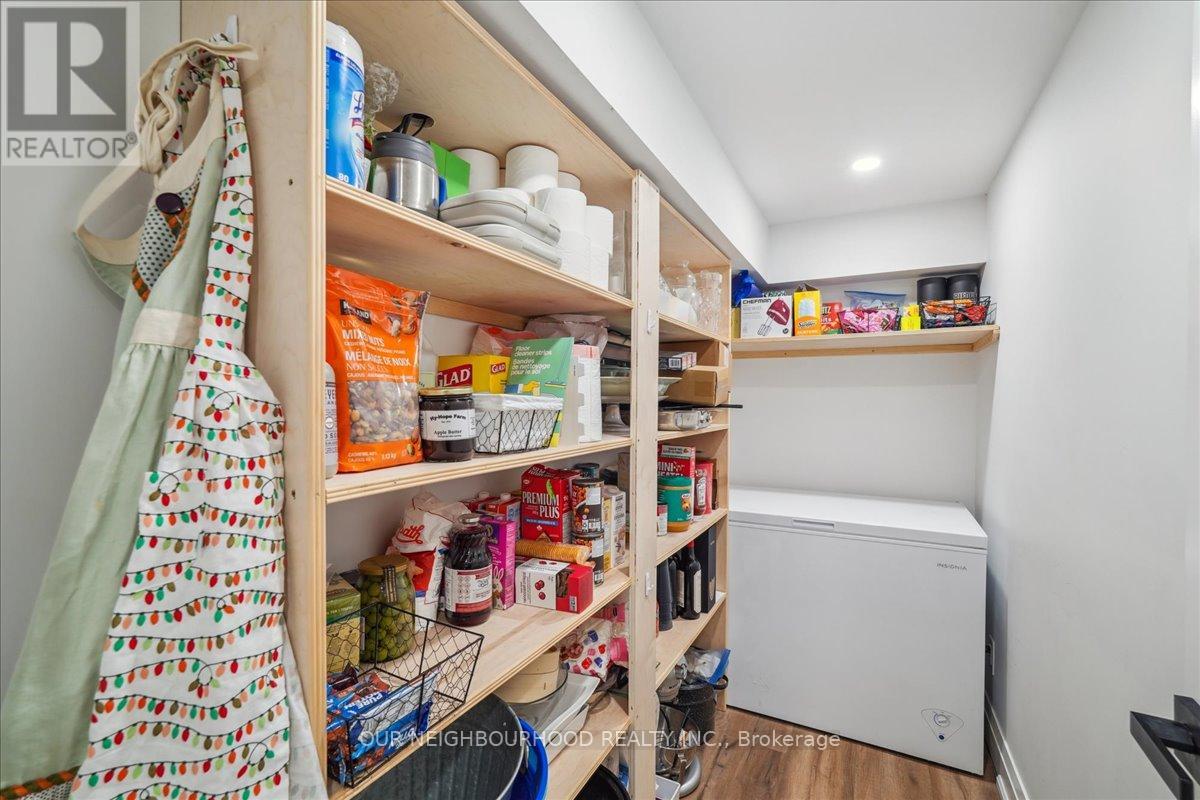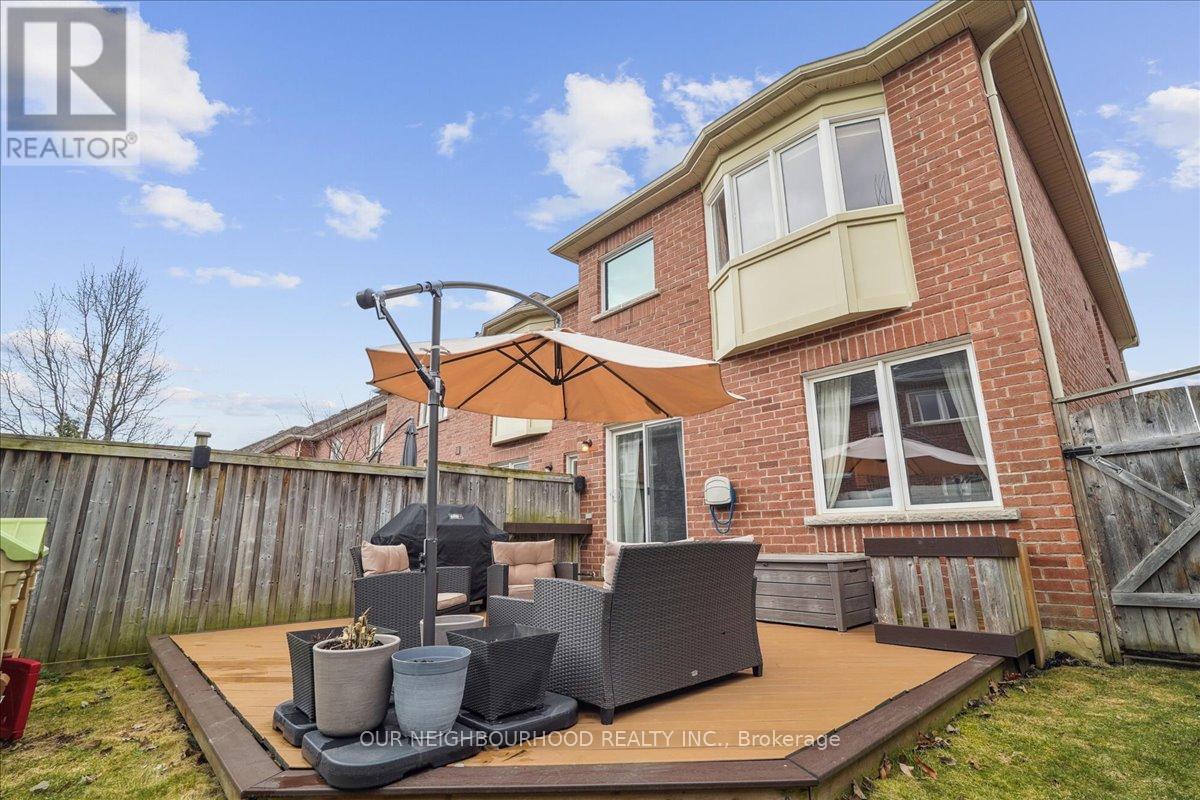21 Latitude Lane Whitchurch-Stouffville (Stouffville), Ontario L4A 0T1
$999,000
Welcome to 21 Latitude Lane A Move-In Ready Gem in a Prime Location! This beautifully maintained home offers just under 2,000 square feet of thoughtfully designed living space, blending modern upgrades with functional design from top to bottom. Step inside to a bright, open-concept main floor that flows effortlessly through the principal living areas. The updated kitchen features a premium Sub-Zero refrigerator and opens to a fully fenced backyard with convenient street access. Entertain with ease on the spacious composite deck, complete with a natural gas BBQ line for seamless outdoor cooking.Downstairs, the newly finished and soundproofed basement offers incredible versatility. It includes a sleek modern bathroom, custom built-in cabinetry, generous storage, and a custom bar area with plumbing rough-in, perfect for future customization. Whether youre creating a media room, home office, or guest suite, this space adapts to your needs. Upstairs, youll find three generously sized bedrooms, including a luxurious primary retreat with a walk-in closet and a stunning, newly renovated ensuite. All bathrooms in the home have been tastefully upgraded with high-quality finishes. Additional conveniences include second-floor laundry and a private balcony off one of the bedrooms the perfect spot for your morning coffee or a relaxing evening escape. Ideally located just minutes from schools, parks, shopping, and the GO station, this home delivers a perfect combination of comfort, style, and unbeatable convenience.Inquire today for a full list of upgrades and features! (id:41954)
Open House
This property has open houses!
2:00 pm
Ends at:4:00 pm
2:00 pm
Ends at:4:00 pm
Property Details
| MLS® Number | N12174855 |
| Property Type | Single Family |
| Community Name | Stouffville |
| Amenities Near By | Schools, Public Transit |
| Community Features | School Bus |
| Equipment Type | Water Heater |
| Parking Space Total | 2 |
| Rental Equipment Type | Water Heater |
| Structure | Deck |
Building
| Bathroom Total | 4 |
| Bedrooms Above Ground | 3 |
| Bedrooms Total | 3 |
| Appliances | Garage Door Opener Remote(s), Water Heater, Water Softener, Dishwasher, Dryer, Freezer, Microwave, Stove, Washer, Refrigerator |
| Basement Development | Finished |
| Basement Type | N/a (finished) |
| Construction Style Attachment | Attached |
| Cooling Type | Central Air Conditioning |
| Exterior Finish | Brick |
| Flooring Type | Hardwood, Tile, Carpeted, Laminate |
| Foundation Type | Poured Concrete |
| Half Bath Total | 2 |
| Heating Fuel | Natural Gas |
| Heating Type | Forced Air |
| Stories Total | 2 |
| Size Interior | 1100 - 1500 Sqft |
| Type | Row / Townhouse |
| Utility Water | Municipal Water |
Parking
| Garage |
Land
| Acreage | No |
| Fence Type | Fenced Yard |
| Land Amenities | Schools, Public Transit |
| Landscape Features | Landscaped |
| Sewer | Sanitary Sewer |
| Size Depth | 88 Ft ,8 In |
| Size Frontage | 22 Ft ,9 In |
| Size Irregular | 22.8 X 88.7 Ft |
| Size Total Text | 22.8 X 88.7 Ft|under 1/2 Acre |
Rooms
| Level | Type | Length | Width | Dimensions |
|---|---|---|---|---|
| Second Level | Primary Bedroom | 3.47 m | 5.26 m | 3.47 m x 5.26 m |
| Second Level | Bathroom | 1.96 m | 3.67 m | 1.96 m x 3.67 m |
| Second Level | Bedroom 2 | 2.57 m | 3.82 m | 2.57 m x 3.82 m |
| Second Level | Bedroom 3 | 2.86 m | 3.66 m | 2.86 m x 3.66 m |
| Second Level | Bathroom | 2.86 m | 1.5 m | 2.86 m x 1.5 m |
| Basement | Bathroom | 2.88 m | 1.37 m | 2.88 m x 1.37 m |
| Basement | Pantry | 2.88 m | 1.37 m | 2.88 m x 1.37 m |
| Basement | Recreational, Games Room | 5.53 m | 5.98 m | 5.53 m x 5.98 m |
| Main Level | Living Room | 5.53 m | 2.73 m | 5.53 m x 2.73 m |
| Main Level | Eating Area | 2.62 m | 3.26 m | 2.62 m x 3.26 m |
| Main Level | Kitchen | 2.9 m | 3.26 m | 2.9 m x 3.26 m |
| Main Level | Bathroom | 1.66 m | 1.36 m | 1.66 m x 1.36 m |
Utilities
| Cable | Available |
| Electricity | Installed |
| Sewer | Installed |
Interested?
Contact us for more information










































