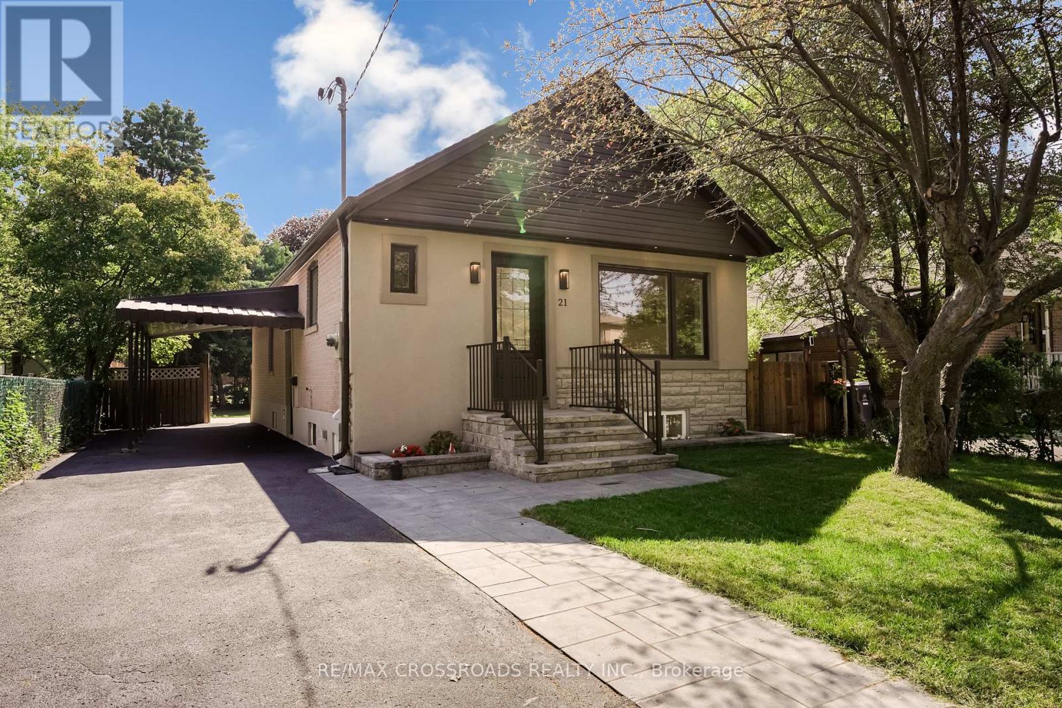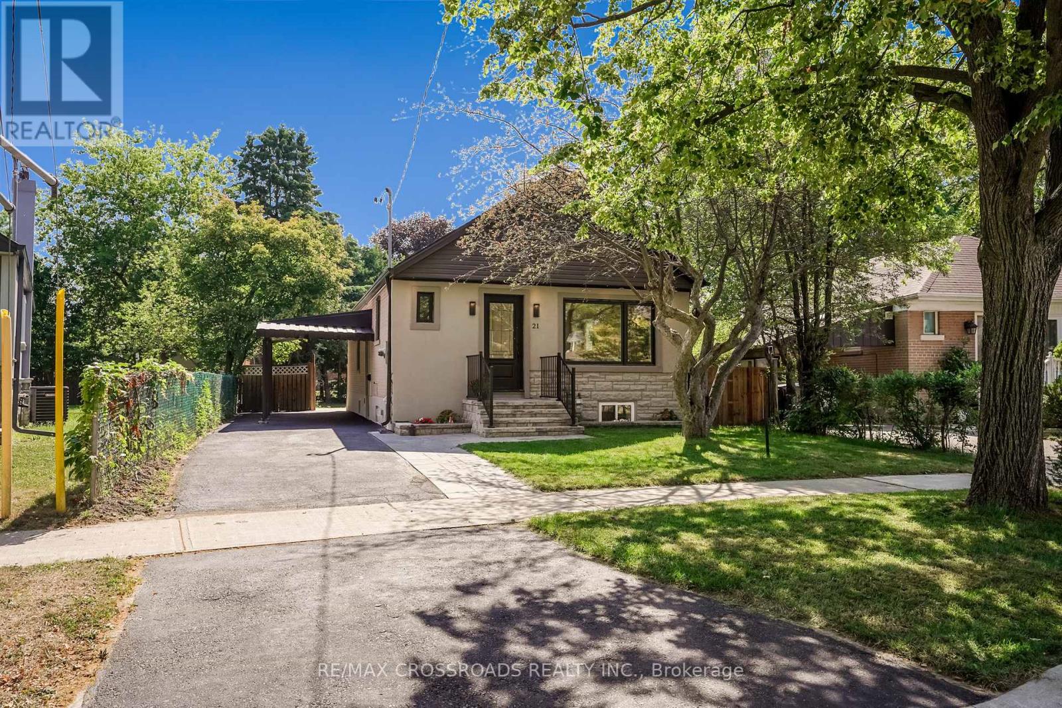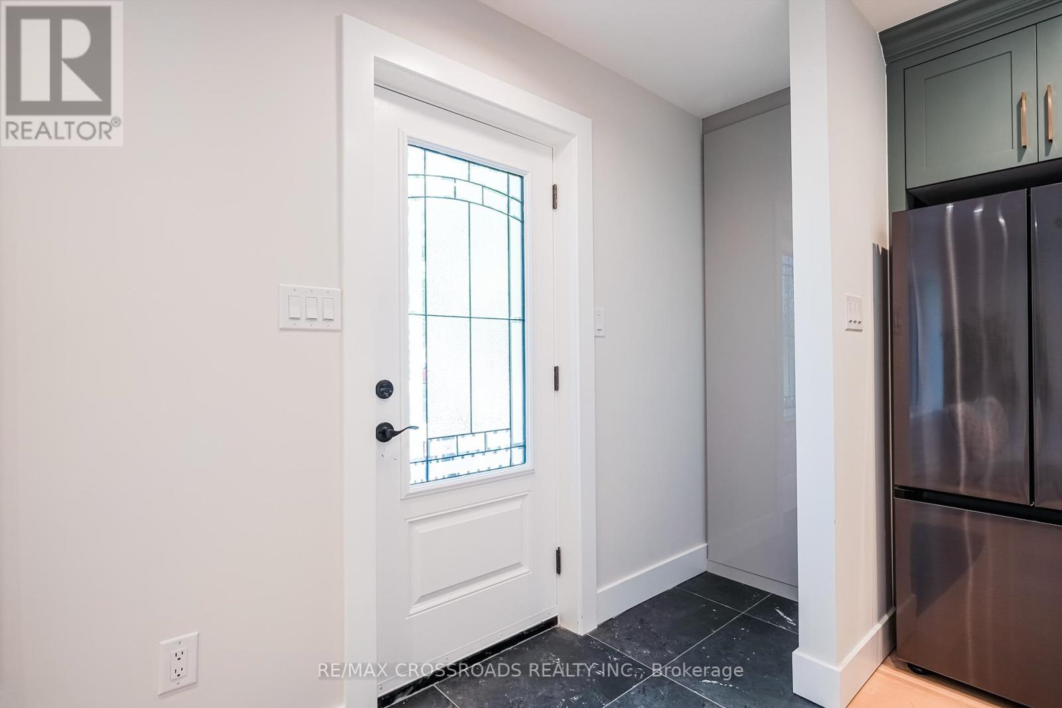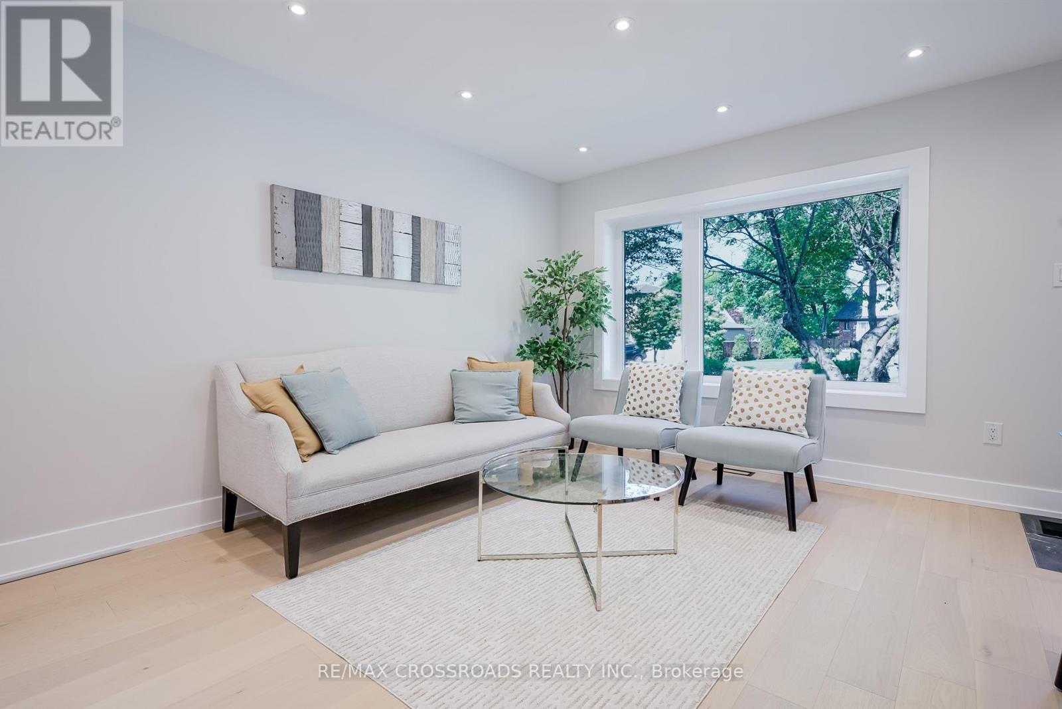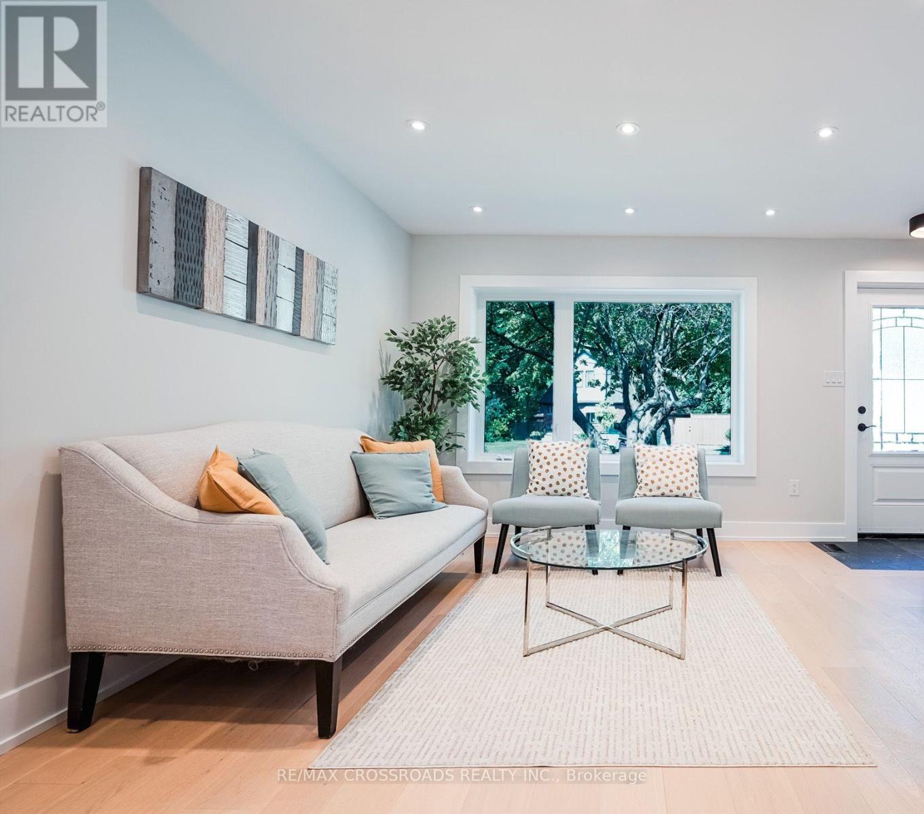6 Bedroom
3 Bathroom
700 - 1100 sqft
Bungalow
Central Air Conditioning
Forced Air
$1,279,000
Absolutely Stunning & Fully Renovated Detached Home. *Fantastic Investment Opportunity Live In and Earn Income ( Basement has built as second unit) *Located in prime East Toronto location, this home sits on premium pie-shaped lot in family-friendly neighbourhood. The main floor features open-concept living/dining area, contemporary kitchen with waterfall island and S/S Appliances . It includes master bedroom with built-in closet, two sun-filled bedrooms, modern full bathroom, and separate laundry. Enjoy hardwood flooring and pot lights throughout for a bright, modern feel. The legal basement unit offers spacious living area, custom-built modern kitchen, main bedroom with 3-piece en-suite, two additional generously sized bedrooms, common washroom, and separate laundry perfect for rental income or extended family living. Step outside to an extra-large, fully fenced backyard ideal for outdoor entertaining or future development.Close to LRT and TTC transit, schools, places of worship, Eglinton Square Mall, and Golden Mile Shopping Centre. Potential for a garden suite adds even more value! (id:41954)
Property Details
|
MLS® Number
|
E12267137 |
|
Property Type
|
Single Family |
|
Community Name
|
Clairlea-Birchmount |
|
Amenities Near By
|
Park, Schools, Public Transit, Place Of Worship |
|
Equipment Type
|
Water Heater, Water Heater - Tankless |
|
Features
|
Carpet Free, In-law Suite |
|
Parking Space Total
|
2 |
|
Rental Equipment Type
|
Water Heater, Water Heater - Tankless |
|
Structure
|
Shed |
Building
|
Bathroom Total
|
3 |
|
Bedrooms Above Ground
|
3 |
|
Bedrooms Below Ground
|
3 |
|
Bedrooms Total
|
6 |
|
Appliances
|
Water Heater - Tankless, Dishwasher, Dryer, Hood Fan, Stove, Washer, Refrigerator |
|
Architectural Style
|
Bungalow |
|
Basement Features
|
Apartment In Basement, Separate Entrance |
|
Basement Type
|
N/a |
|
Construction Style Attachment
|
Detached |
|
Cooling Type
|
Central Air Conditioning |
|
Exterior Finish
|
Brick, Stucco |
|
Flooring Type
|
Hardwood, Vinyl |
|
Foundation Type
|
Unknown |
|
Heating Fuel
|
Natural Gas |
|
Heating Type
|
Forced Air |
|
Stories Total
|
1 |
|
Size Interior
|
700 - 1100 Sqft |
|
Type
|
House |
|
Utility Water
|
Municipal Water |
Parking
Land
|
Acreage
|
No |
|
Fence Type
|
Fenced Yard |
|
Land Amenities
|
Park, Schools, Public Transit, Place Of Worship |
|
Sewer
|
Sanitary Sewer |
|
Size Depth
|
139 Ft ,4 In |
|
Size Frontage
|
37 Ft |
|
Size Irregular
|
37 X 139.4 Ft |
|
Size Total Text
|
37 X 139.4 Ft |
Rooms
| Level |
Type |
Length |
Width |
Dimensions |
|
Basement |
Bedroom 2 |
3.87 m |
2.44 m |
3.87 m x 2.44 m |
|
Basement |
Bedroom 3 |
3.29 m |
2.65 m |
3.29 m x 2.65 m |
|
Basement |
Foyer |
1.8 m |
1.8 m |
1.8 m x 1.8 m |
|
Basement |
Living Room |
3.9 m |
3.6 m |
3.9 m x 3.6 m |
|
Basement |
Kitchen |
2.74 m |
2.45 m |
2.74 m x 2.45 m |
|
Basement |
Primary Bedroom |
3.6 m |
2.8 m |
3.6 m x 2.8 m |
|
Main Level |
Living Room |
6.7 m |
3.38 m |
6.7 m x 3.38 m |
|
Main Level |
Dining Room |
6.7 m |
3.38 m |
6.7 m x 3.38 m |
|
Main Level |
Kitchen |
3.96 m |
2.75 m |
3.96 m x 2.75 m |
|
Main Level |
Primary Bedroom |
3.84 m |
3.1 m |
3.84 m x 3.1 m |
|
Main Level |
Bedroom 2 |
3.53 m |
2.75 m |
3.53 m x 2.75 m |
|
Main Level |
Bedroom 3 |
3.06 m |
3.06 m |
3.06 m x 3.06 m |
https://www.realtor.ca/real-estate/28567728/21-karnwood-drive-toronto-clairlea-birchmount-clairlea-birchmount
