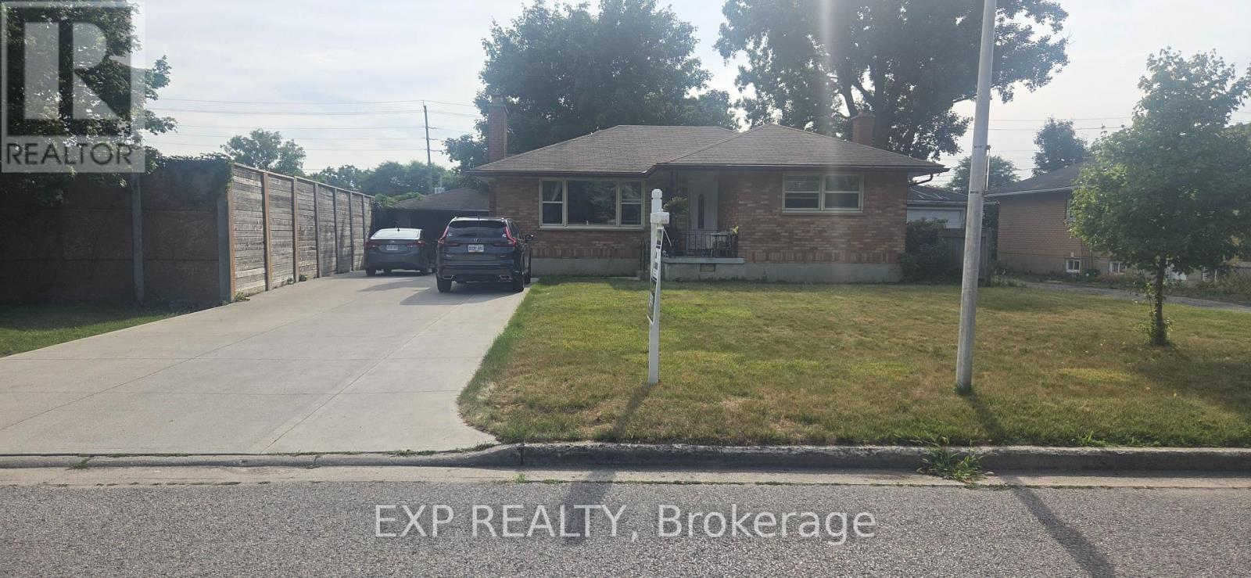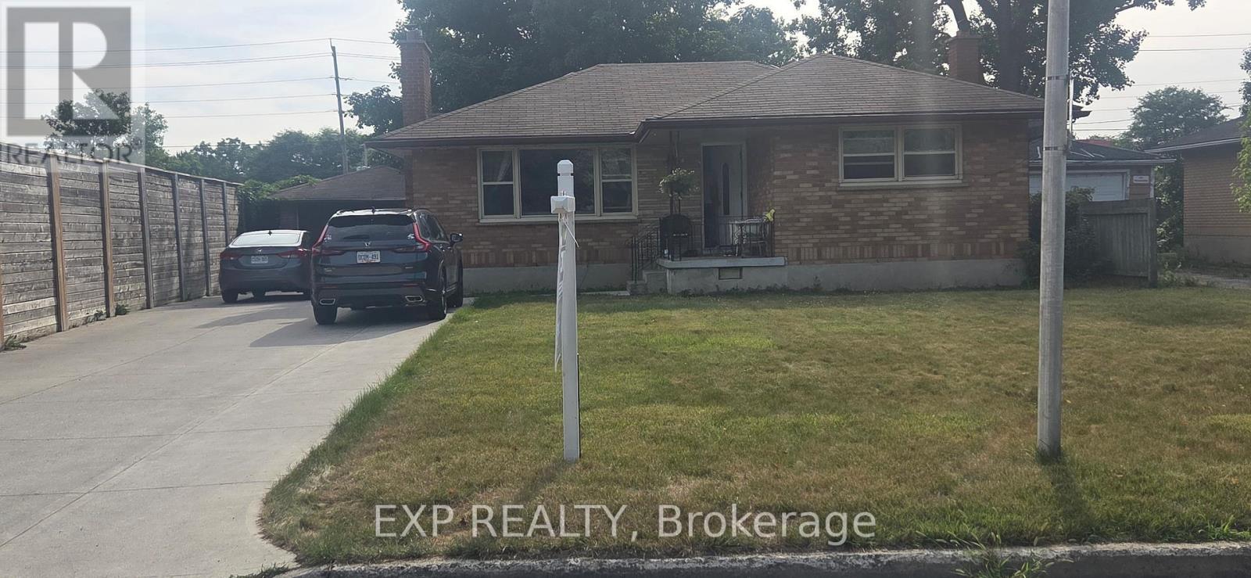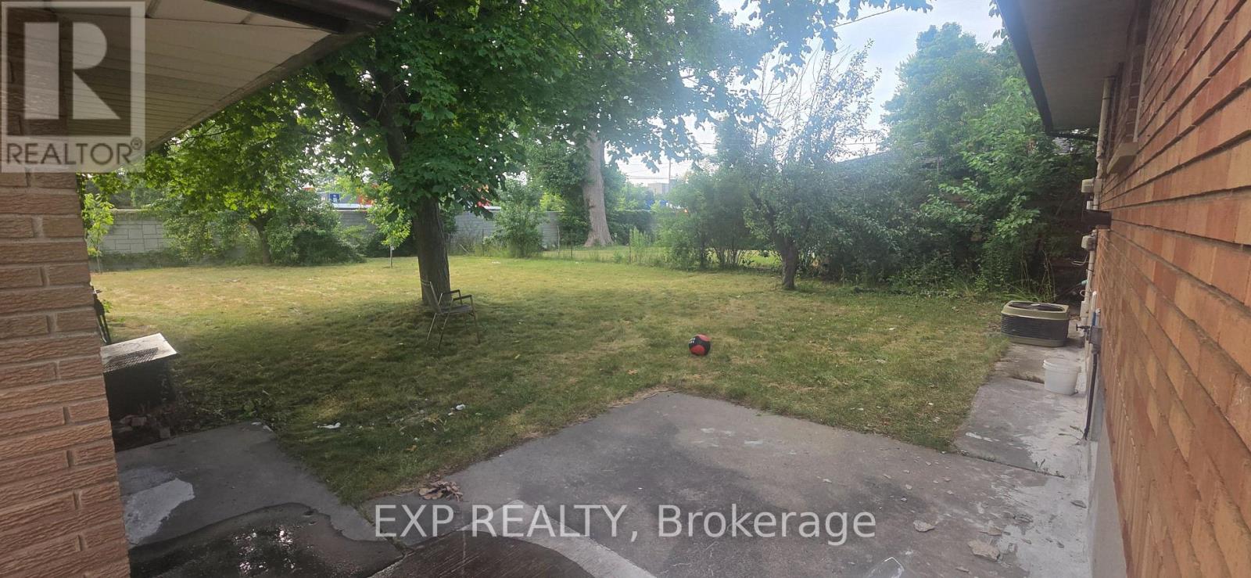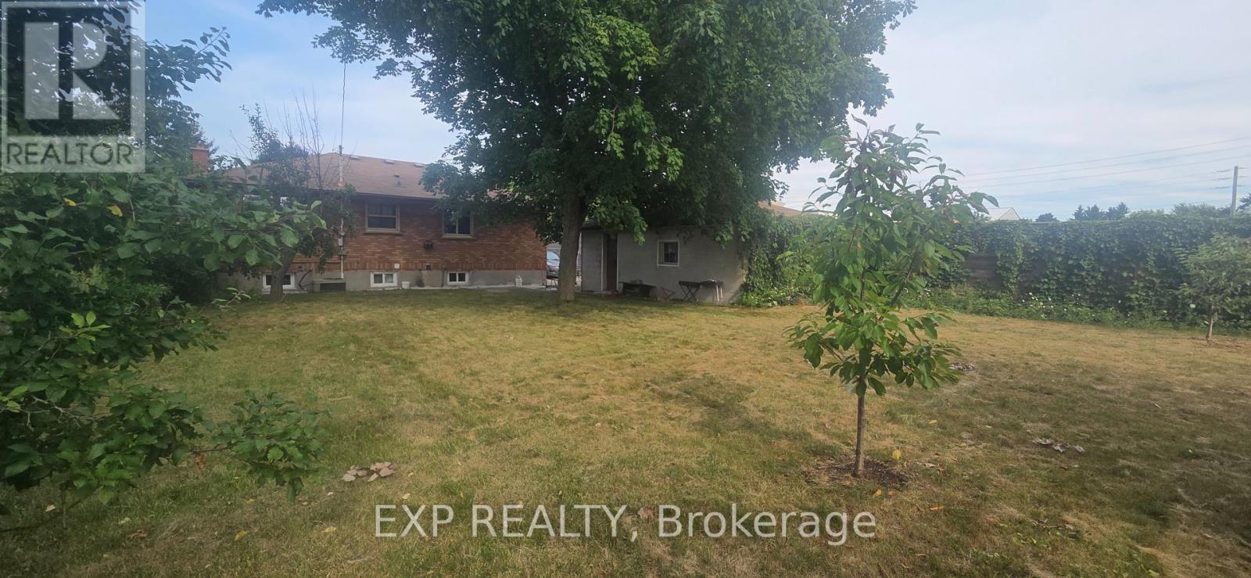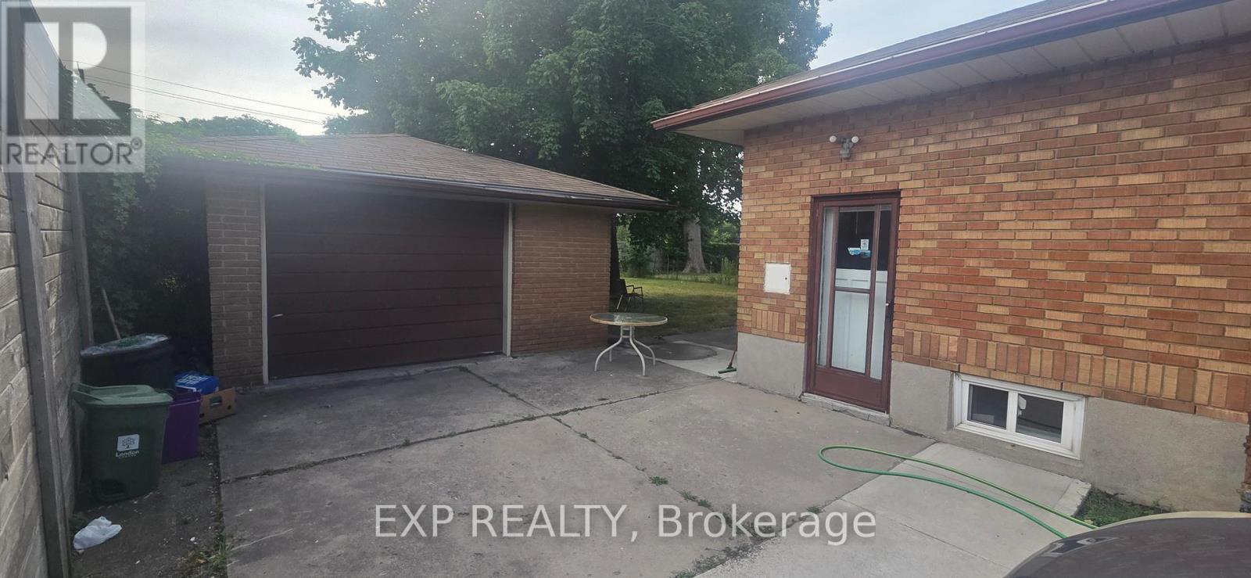21 Irving Place London East (East D), Ontario N5V 2H6
5 Bedroom
2 Bathroom
700 - 1100 sqft
Bungalow
Fireplace
Central Air Conditioning
Forced Air
$749,900
Investors or first time buyers. Beautiful detached all brick home on a large lot. Close to Fanshawe college and extensive shopping. This nicely renovated bungalow includes updated wiring and panel, AC, Furnace, windows, laminate flooring, LED lighting and a modern kitchen with 3 bedrooms and a full bathroom on the main floor. The basement has a separate side entrance for potential Granny suite or mortage helper with 2 large bedrooms and full bathroom with kitchenette. Current tenants on a lease for $2300+ Util until May 2027 and would prefer to stay. (id:41954)
Property Details
| MLS® Number | X12308735 |
| Property Type | Single Family |
| Community Name | East D |
| Equipment Type | Water Heater - Gas, Water Heater |
| Features | In-law Suite |
| Parking Space Total | 7 |
| Rental Equipment Type | Water Heater - Gas, Water Heater |
Building
| Bathroom Total | 2 |
| Bedrooms Above Ground | 3 |
| Bedrooms Below Ground | 2 |
| Bedrooms Total | 5 |
| Age | 51 To 99 Years |
| Architectural Style | Bungalow |
| Basement Features | Apartment In Basement, Separate Entrance |
| Basement Type | N/a |
| Construction Style Attachment | Detached |
| Cooling Type | Central Air Conditioning |
| Exterior Finish | Brick |
| Fireplace Present | Yes |
| Fireplace Type | Roughed In |
| Foundation Type | Concrete |
| Heating Fuel | Natural Gas |
| Heating Type | Forced Air |
| Stories Total | 1 |
| Size Interior | 700 - 1100 Sqft |
| Type | House |
| Utility Water | Municipal Water |
Parking
| Detached Garage | |
| Garage |
Land
| Acreage | No |
| Sewer | Sanitary Sewer |
| Size Depth | 149 Ft |
| Size Frontage | 55 Ft ,4 In |
| Size Irregular | 55.4 X 149 Ft |
| Size Total Text | 55.4 X 149 Ft |
Rooms
| Level | Type | Length | Width | Dimensions |
|---|---|---|---|---|
| Basement | Recreational, Games Room | 7.95 m | 3.65 m | 7.95 m x 3.65 m |
| Basement | Bedroom 4 | 3.88 m | 3.04 m | 3.88 m x 3.04 m |
| Basement | Bedroom 5 | 3.88 m | 3.86 m | 3.88 m x 3.86 m |
| Basement | Kitchen | 2.65 m | 3.05 m | 2.65 m x 3.05 m |
| Ground Level | Living Room | 3.47 m | 5.28 m | 3.47 m x 5.28 m |
| Ground Level | Kitchen | 2.37 m | 3.27 m | 2.37 m x 3.27 m |
| Ground Level | Primary Bedroom | 2.92 m | 3.88 m | 2.92 m x 3.88 m |
| Ground Level | Bedroom 2 | 2.92 m | 2.87 m | 2.92 m x 2.87 m |
| Ground Level | Bedroom 3 | 2.76 m | 3.88 m | 2.76 m x 3.88 m |
https://www.realtor.ca/real-estate/28656670/21-irving-place-london-east-east-d-east-d
Interested?
Contact us for more information
