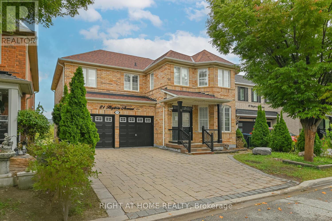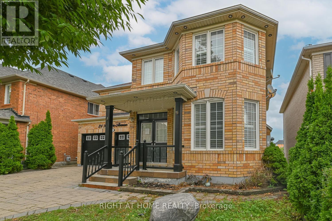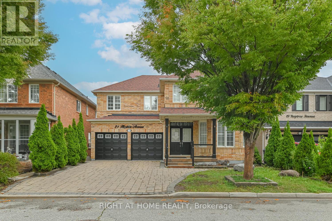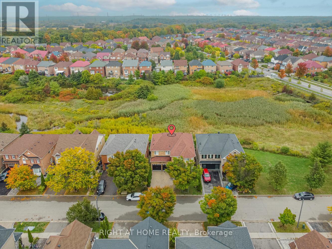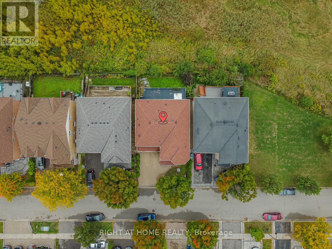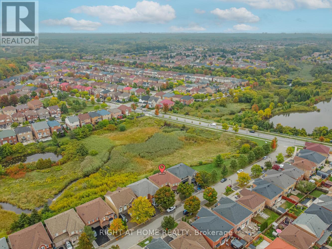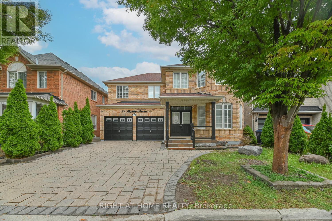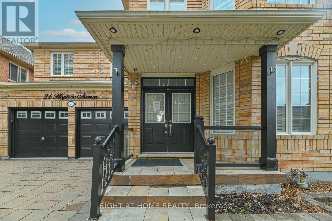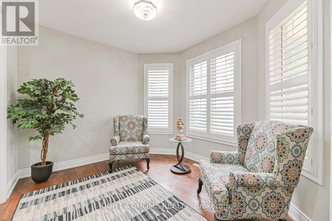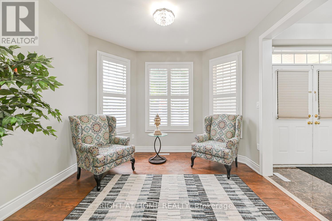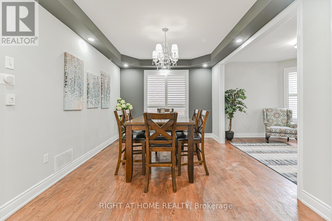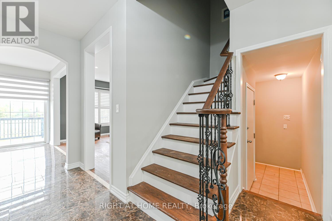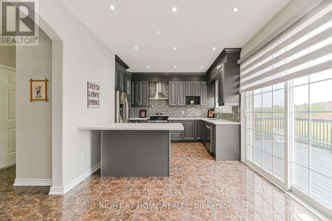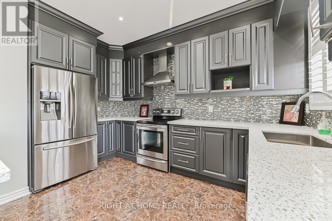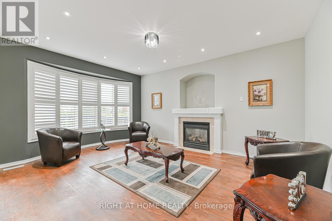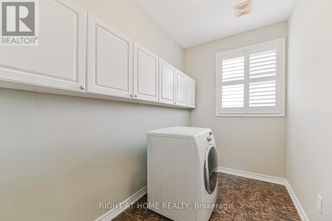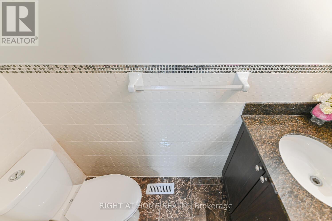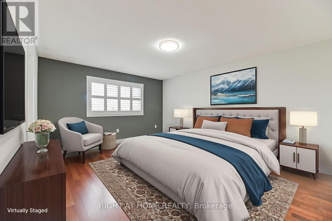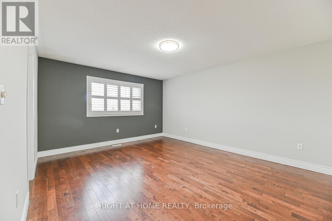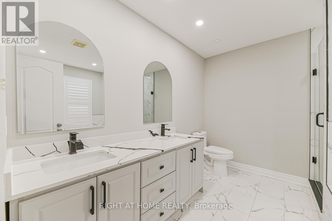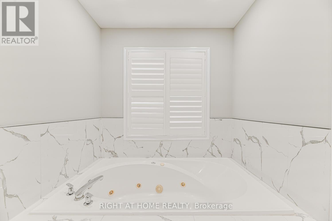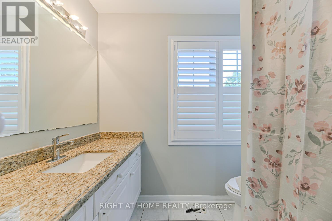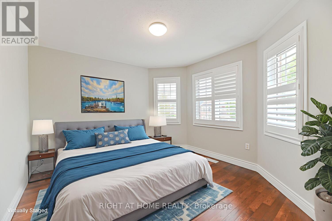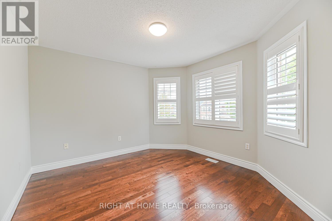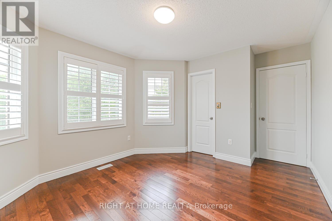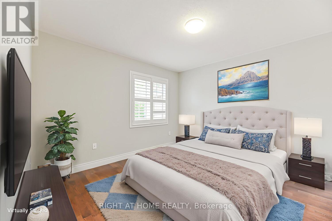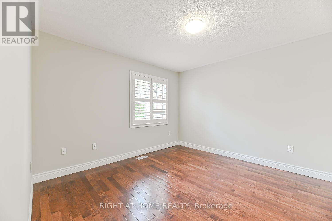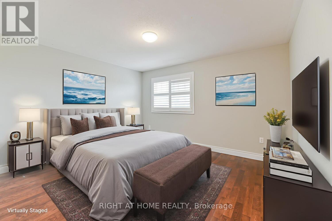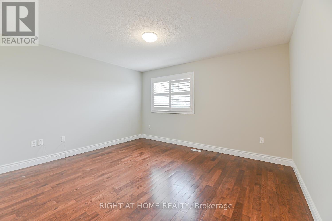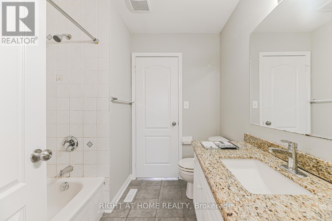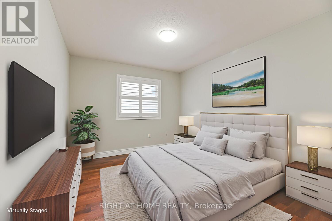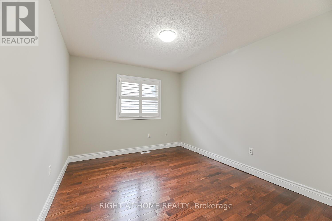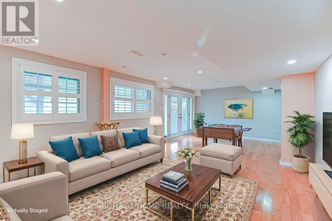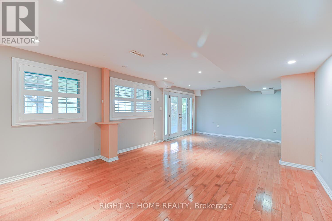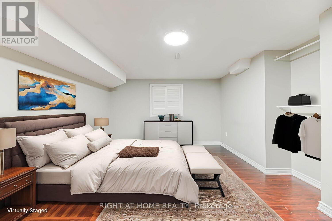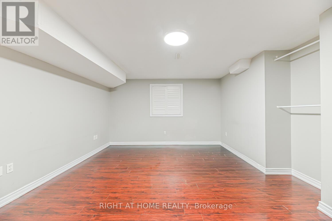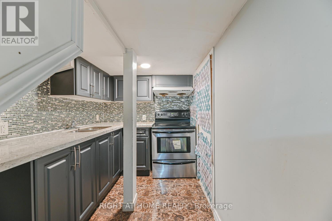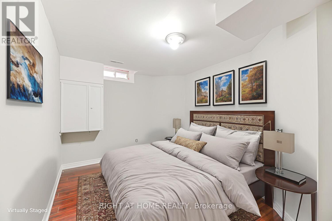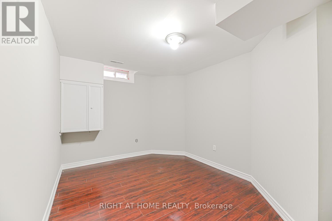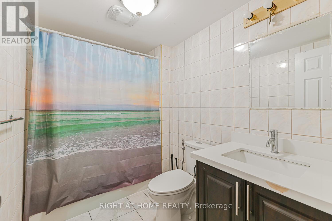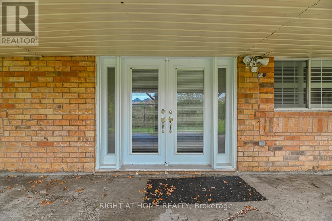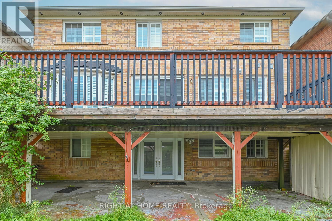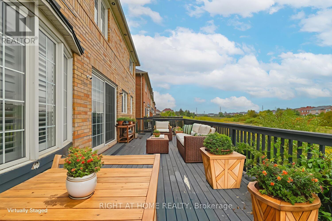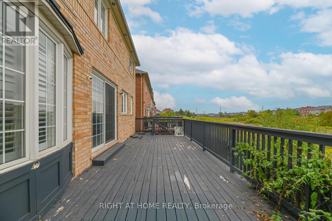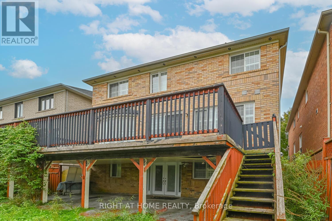7 Bedroom
5 Bathroom
2500 - 3000 sqft
Fireplace
Central Air Conditioning
Forced Air
$1,474,000
Fabulous 5 Bedroom 5 Washroom Home With W/O Backing Onto Greenbelt. Executive Home In Prestigious Morningside Heights Features Include Hardwood Floors, Crown Moulding, Shutters, Pot Lights, Oak Staircase, Granite Counters In Kit, Backsplash, And Stainless Steel In Kitchen, Fireplace In Family Room Primary Bedroom With 5 Pc Ensuite with a Jacuzzi and walk-in glass shower invites relaxation, His/her Closets Backyard Deck Overlooking Greenbelt. Close To Public School, Park, TTC & 401407. (id:41954)
Property Details
|
MLS® Number
|
E12430169 |
|
Property Type
|
Single Family |
|
Neigbourhood
|
Scarborough |
|
Community Name
|
Rouge E11 |
|
Features
|
Carpet Free, In-law Suite |
|
Parking Space Total
|
6 |
Building
|
Bathroom Total
|
5 |
|
Bedrooms Above Ground
|
5 |
|
Bedrooms Below Ground
|
2 |
|
Bedrooms Total
|
7 |
|
Age
|
16 To 30 Years |
|
Amenities
|
Fireplace(s) |
|
Appliances
|
Water Heater, Water Meter, Dishwasher, Dryer, Two Stoves, Two Refrigerators |
|
Basement Development
|
Finished |
|
Basement Features
|
Walk Out |
|
Basement Type
|
N/a (finished) |
|
Construction Style Attachment
|
Detached |
|
Cooling Type
|
Central Air Conditioning |
|
Exterior Finish
|
Brick |
|
Fireplace Present
|
Yes |
|
Fireplace Total
|
1 |
|
Flooring Type
|
Hardwood, Ceramic |
|
Foundation Type
|
Concrete |
|
Half Bath Total
|
1 |
|
Heating Fuel
|
Natural Gas |
|
Heating Type
|
Forced Air |
|
Stories Total
|
2 |
|
Size Interior
|
2500 - 3000 Sqft |
|
Type
|
House |
|
Utility Water
|
Municipal Water |
Parking
Land
|
Acreage
|
No |
|
Sewer
|
Sanitary Sewer |
|
Size Depth
|
83 Ft ,7 In |
|
Size Frontage
|
45 Ft |
|
Size Irregular
|
45 X 83.6 Ft |
|
Size Total Text
|
45 X 83.6 Ft |
|
Zoning Description
|
Residential Detached |
Rooms
| Level |
Type |
Length |
Width |
Dimensions |
|
Second Level |
Primary Bedroom |
3.96 m |
5.12 m |
3.96 m x 5.12 m |
|
Second Level |
Bedroom 2 |
3.35 m |
4.75 m |
3.35 m x 4.75 m |
|
Second Level |
Bedroom 3 |
5.67 m |
3.35 m |
5.67 m x 3.35 m |
|
Second Level |
Bedroom 4 |
4.88 m |
3.66 m |
4.88 m x 3.66 m |
|
Second Level |
Bedroom 5 |
3.35 m |
3.66 m |
3.35 m x 3.66 m |
|
Basement |
Recreational, Games Room |
4.27 m |
3.36 m |
4.27 m x 3.36 m |
|
Basement |
Bedroom |
4.72 m |
4.11 m |
4.72 m x 4.11 m |
|
Basement |
Bedroom |
4.88 m |
3.66 m |
4.88 m x 3.66 m |
|
Basement |
Other |
4.27 m |
1.37 m |
4.27 m x 1.37 m |
|
Main Level |
Living Room |
3.35 m |
3.05 m |
3.35 m x 3.05 m |
|
Main Level |
Dining Room |
4.27 m |
3.35 m |
4.27 m x 3.35 m |
|
Main Level |
Family Room |
3.97 m |
5.12 m |
3.97 m x 5.12 m |
|
Main Level |
Kitchen |
2.44 m |
3.96 m |
2.44 m x 3.96 m |
|
Main Level |
Eating Area |
2.24 m |
3.96 m |
2.24 m x 3.96 m |
Utilities
|
Cable
|
Available |
|
Electricity
|
Installed |
|
Sewer
|
Installed |
https://www.realtor.ca/real-estate/28920263/21-hoptree-avenue-toronto-rouge-rouge-e11
