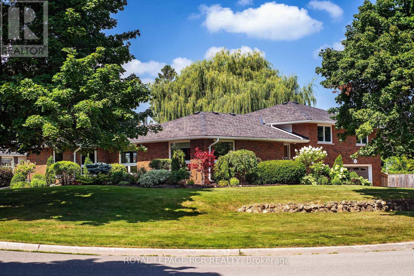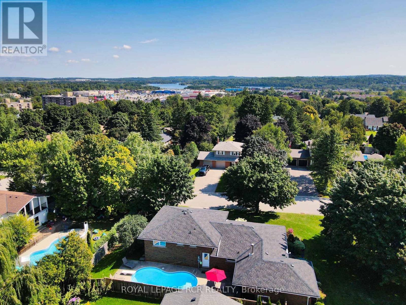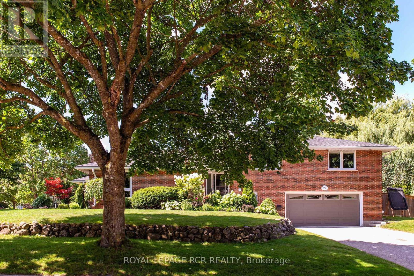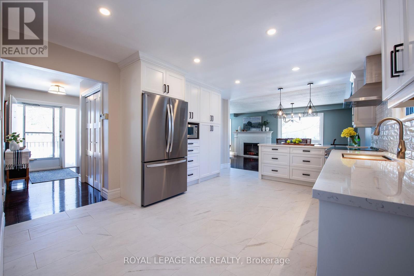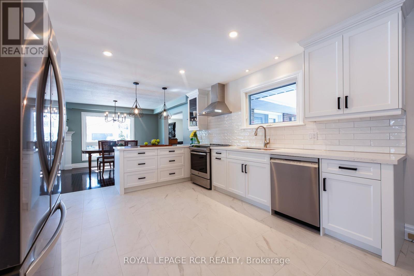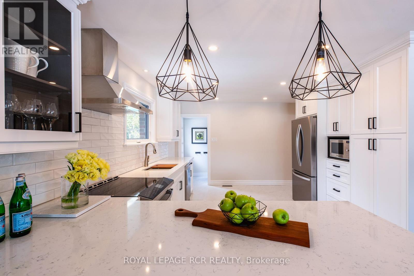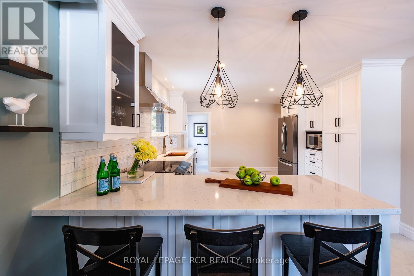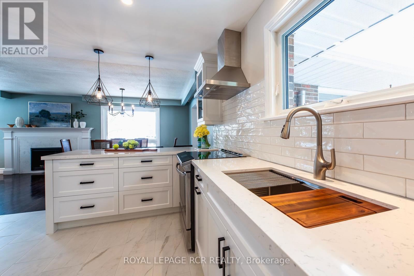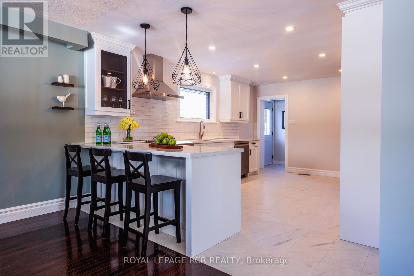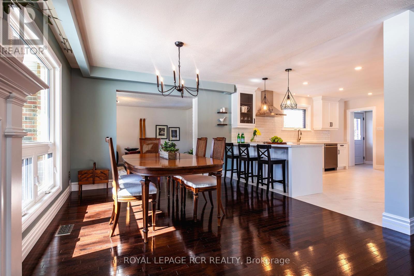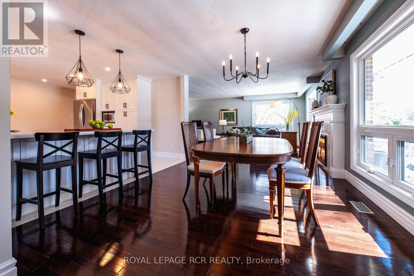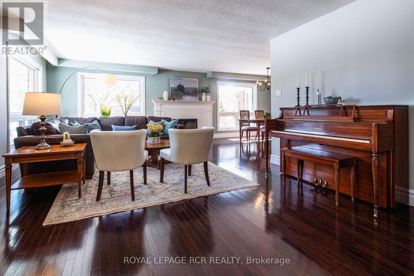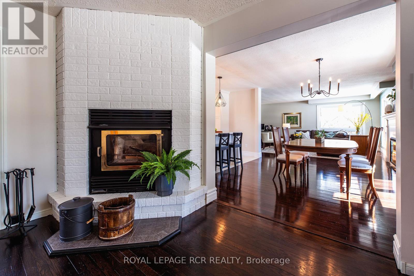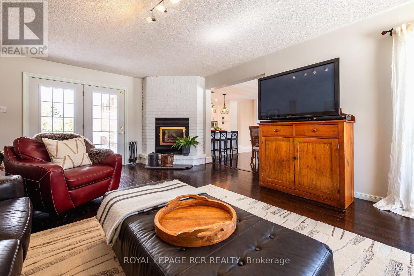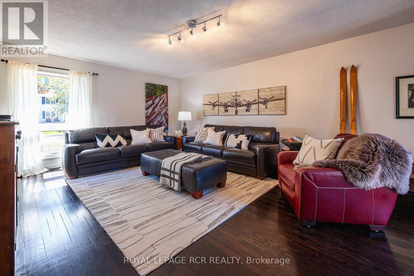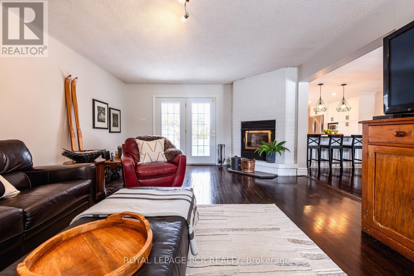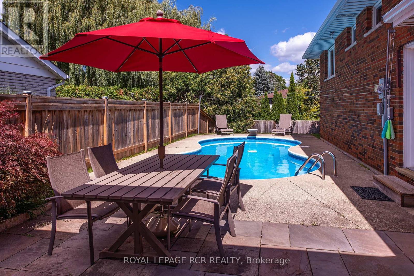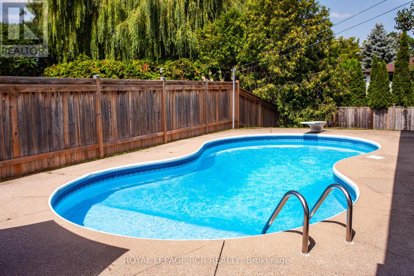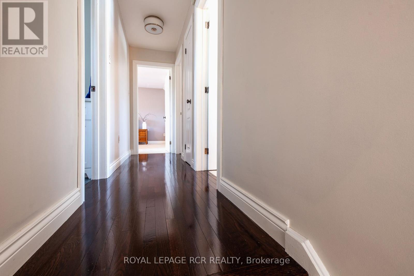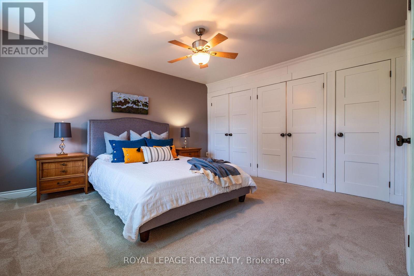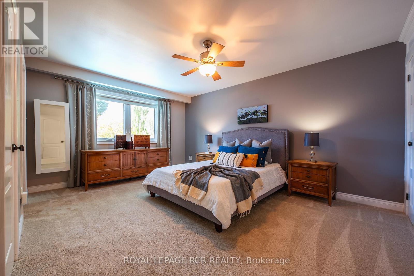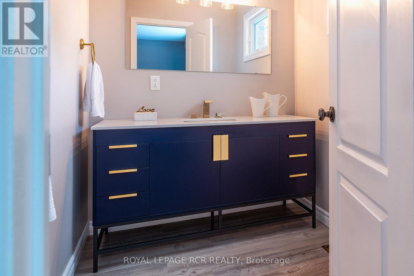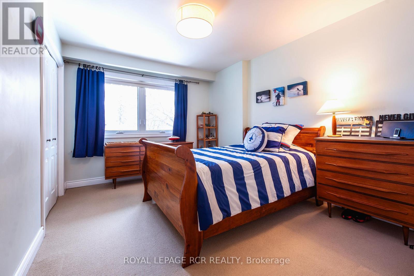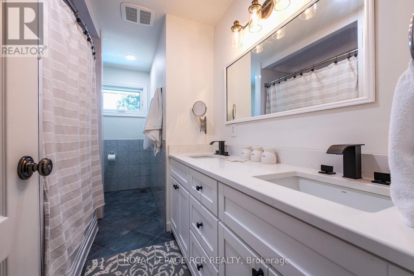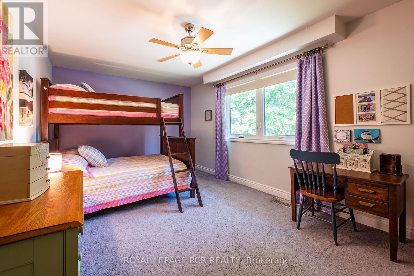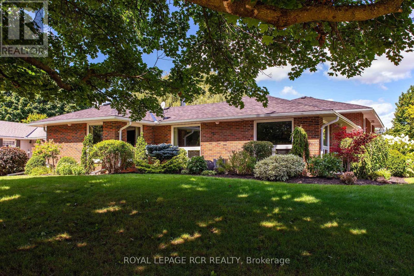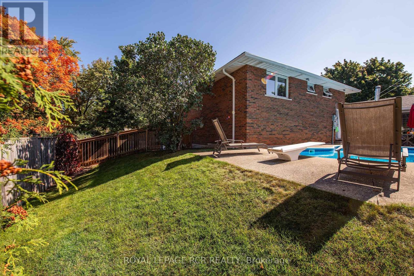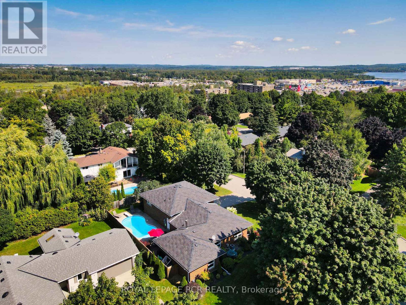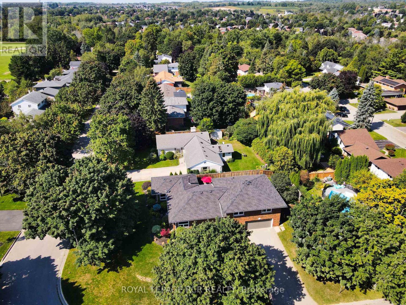3 Bedroom
3 Bathroom
Fireplace
Inground Pool
Central Air Conditioning
Forced Air
$1,399,000
Exceptional location in Forest Park, close to schools, amenities and downtown Orangeville. This well-built open concept home with a gorgeous new kitchen - breakfast bar, Quartz Countertops, Stainless steel Appliances. Living area with hardwood flooring, Large windows and electric fireplace. Main level family room with a wood-burning fireplace and walkout to pool with a private fenced backyard. Large primary bedroom with walk-in closet, 2 pc ensuite and bank of closets. All bedrooms are generous in size with large windows. The lower level is partly finished with a recreational room and storage room with ample shelving. Plus a huge oversize garage 29' x 23' and a 80' x 120' lot! **** EXTRAS **** Quiet neighbourhood. Updated windows, Garage Door 2008, Shingles 2019, Furnace 2018, Air conditioner 2018, Hot water tank 2021, Pool Filter 2017, Pool heater 2019, Back door 2021, Eavestrough 2023, Ensuite Bathroom 2023, Kitchen & Appl 2024 (id:41954)
Property Details
|
MLS® Number
|
W8231836 |
|
Property Type
|
Single Family |
|
Community Name
|
Orangeville |
|
Parking Space Total
|
6 |
|
Pool Type
|
Inground Pool |
Building
|
Bathroom Total
|
3 |
|
Bedrooms Above Ground
|
3 |
|
Bedrooms Total
|
3 |
|
Basement Development
|
Unfinished |
|
Basement Type
|
N/a (unfinished) |
|
Construction Style Attachment
|
Detached |
|
Construction Style Split Level
|
Sidesplit |
|
Cooling Type
|
Central Air Conditioning |
|
Exterior Finish
|
Brick |
|
Fireplace Present
|
Yes |
|
Heating Fuel
|
Natural Gas |
|
Heating Type
|
Forced Air |
|
Type
|
House |
|
Utility Water
|
Municipal Water |
Parking
Land
|
Acreage
|
No |
|
Sewer
|
Sanitary Sewer |
|
Size Irregular
|
80 X 120 Ft |
|
Size Total Text
|
80 X 120 Ft|under 1/2 Acre |
Rooms
| Level |
Type |
Length |
Width |
Dimensions |
|
Second Level |
Primary Bedroom |
4.88 m |
3.72 m |
4.88 m x 3.72 m |
|
Second Level |
Bedroom 2 |
3.96 m |
3.05 m |
3.96 m x 3.05 m |
|
Second Level |
Bedroom 3 |
5 m |
3.29 m |
5 m x 3.29 m |
|
Lower Level |
Recreational, Games Room |
5.79 m |
4.11 m |
5.79 m x 4.11 m |
|
Lower Level |
Exercise Room |
5.64 m |
3.85 m |
5.64 m x 3.85 m |
|
Lower Level |
Utility Room |
6.71 m |
4.27 m |
6.71 m x 4.27 m |
|
Main Level |
Living Room |
6.79 m |
4.48 m |
6.79 m x 4.48 m |
|
Main Level |
Kitchen |
5.03 m |
3.66 m |
5.03 m x 3.66 m |
|
Main Level |
Dining Room |
3.81 m |
3.5 m |
3.81 m x 3.5 m |
|
Main Level |
Family Room |
6.77 m |
4.42 m |
6.77 m x 4.42 m |
|
Ground Level |
Mud Room |
2.7 m |
1.92 m |
2.7 m x 1.92 m |
Utilities
|
Sewer
|
Installed |
|
Cable
|
Installed |
https://www.realtor.ca/real-estate/26748018/21-glenforest-road-orangeville-orangeville
