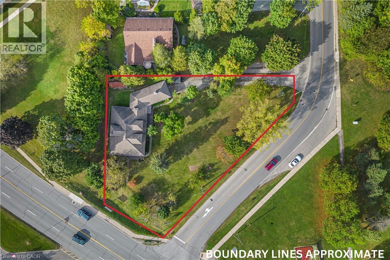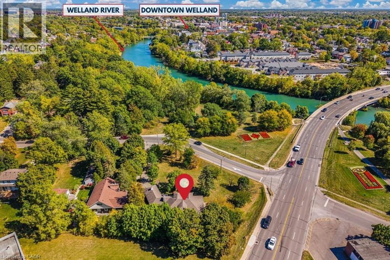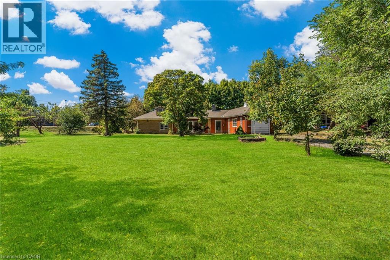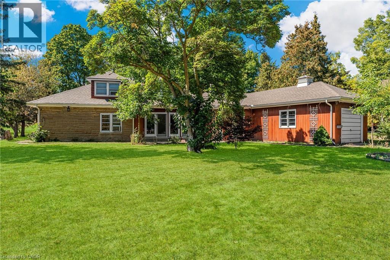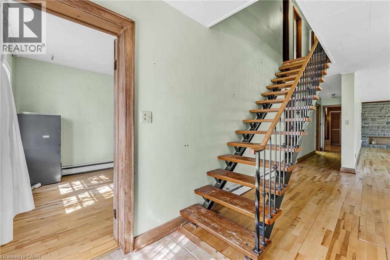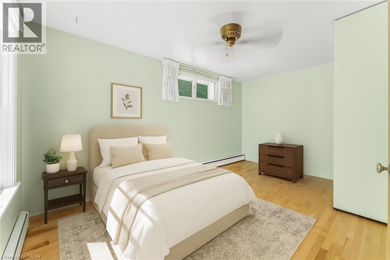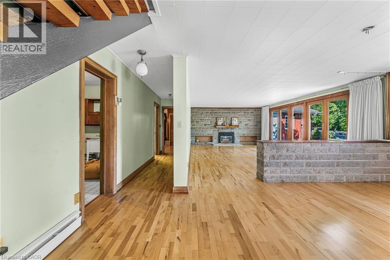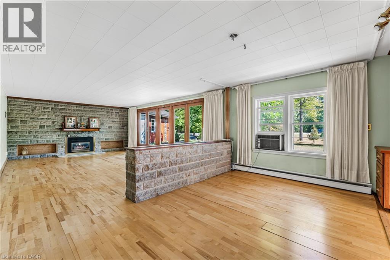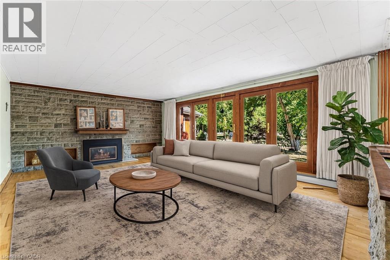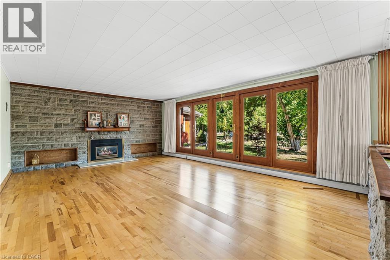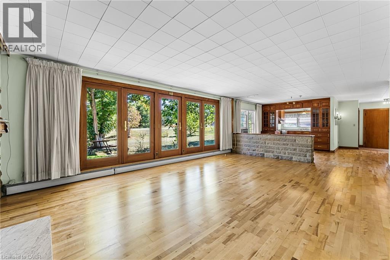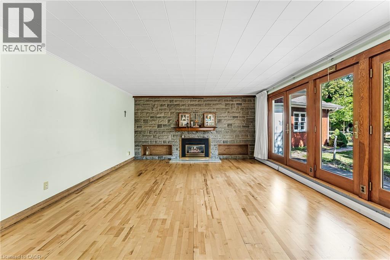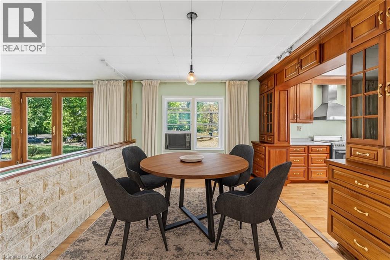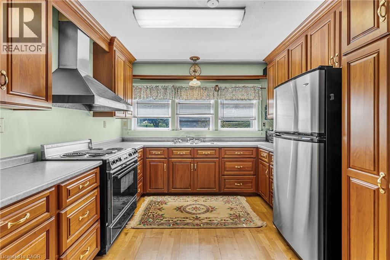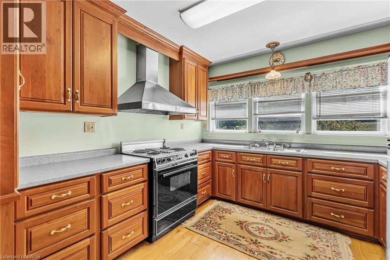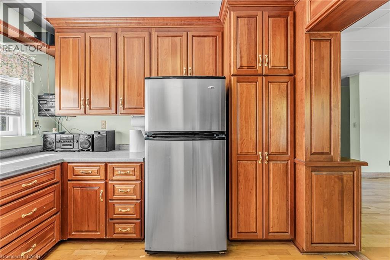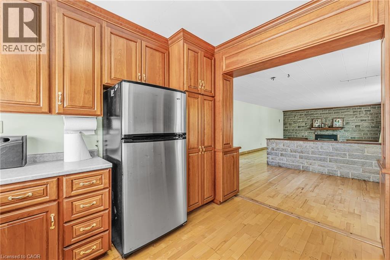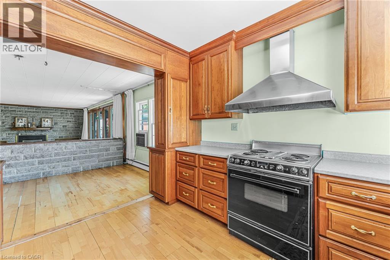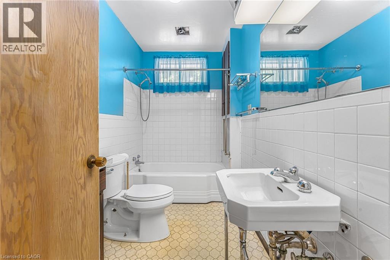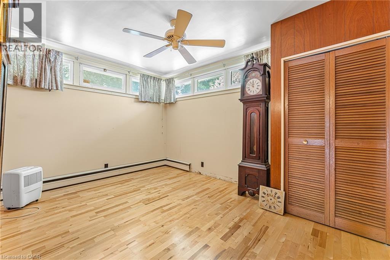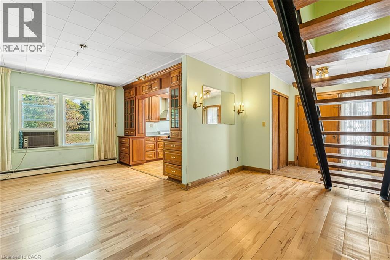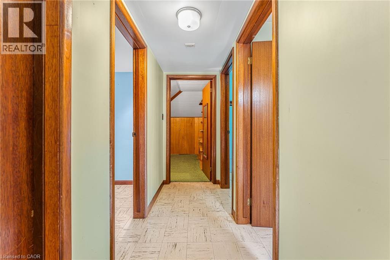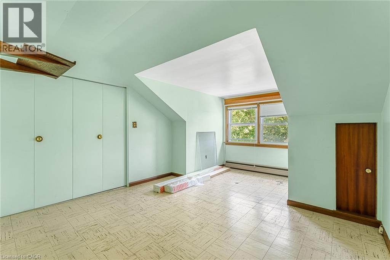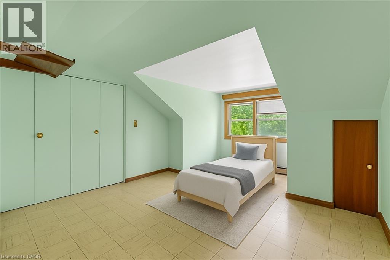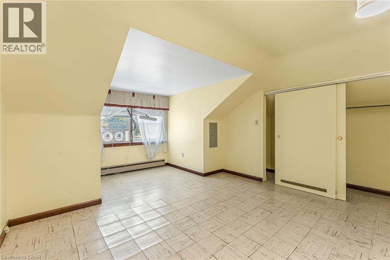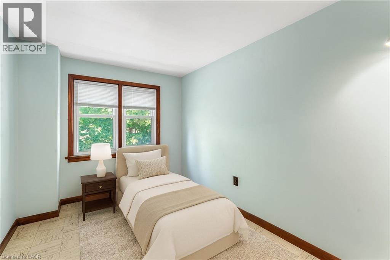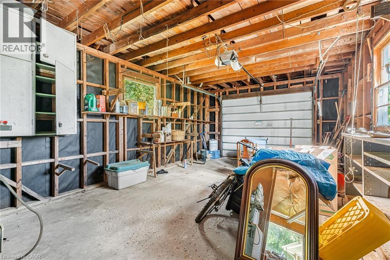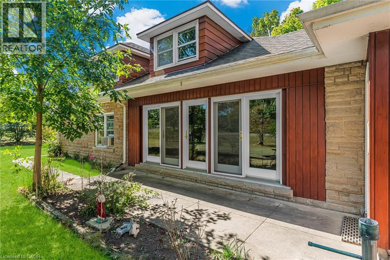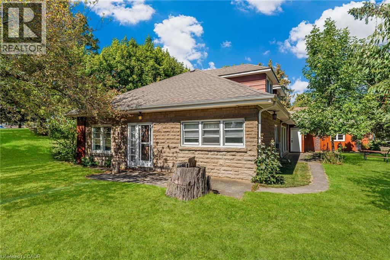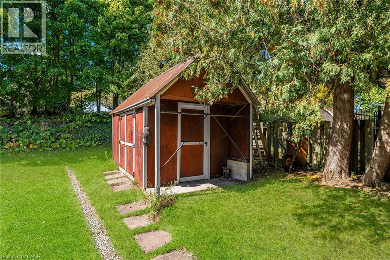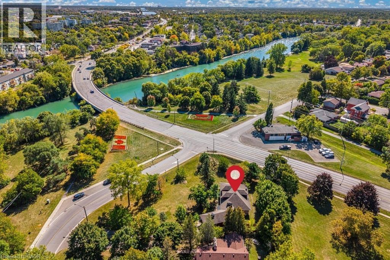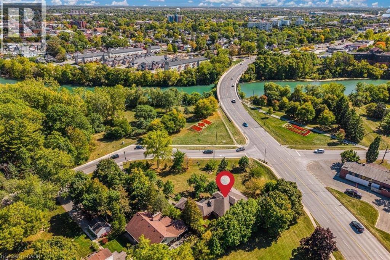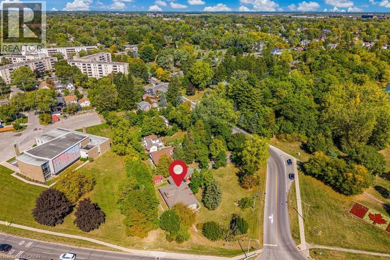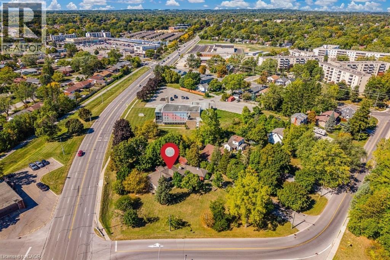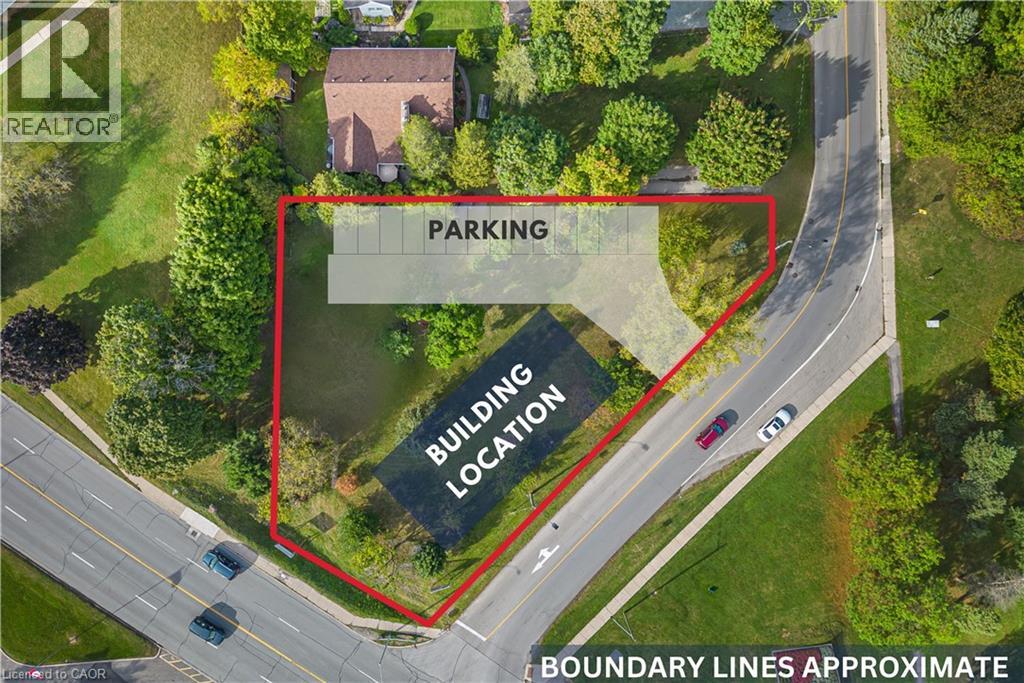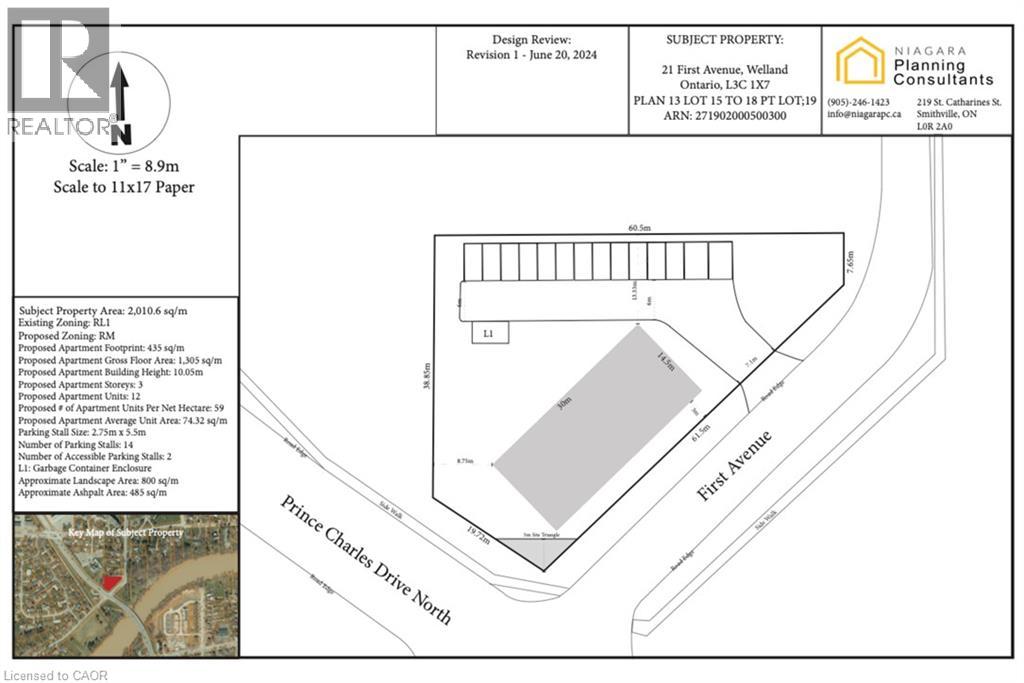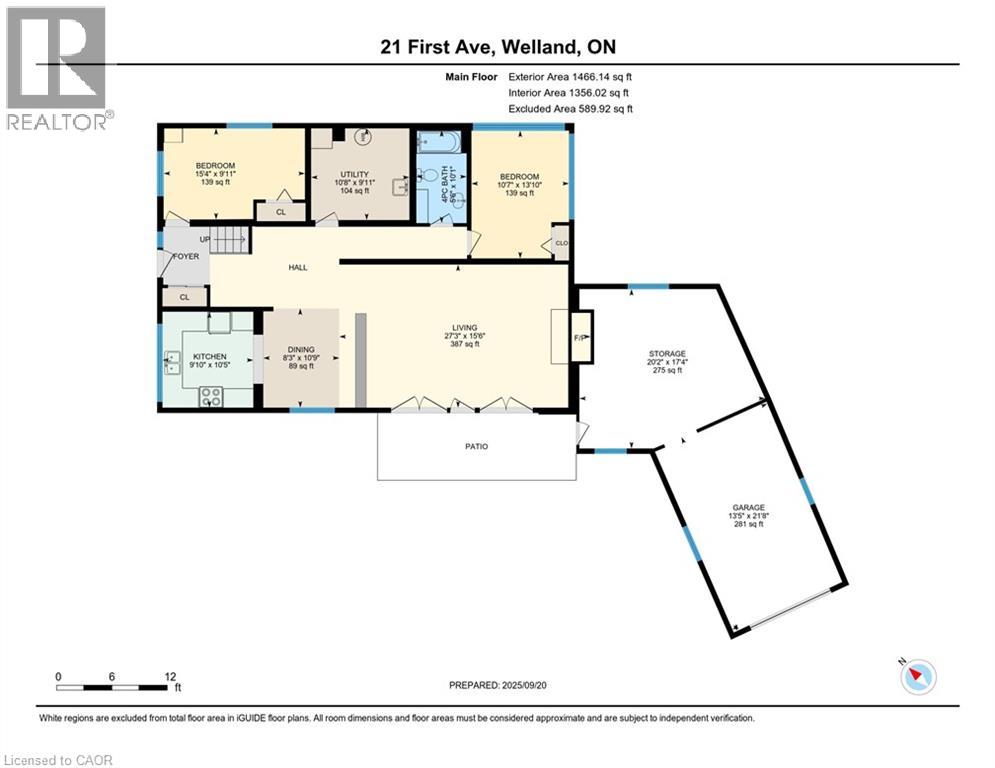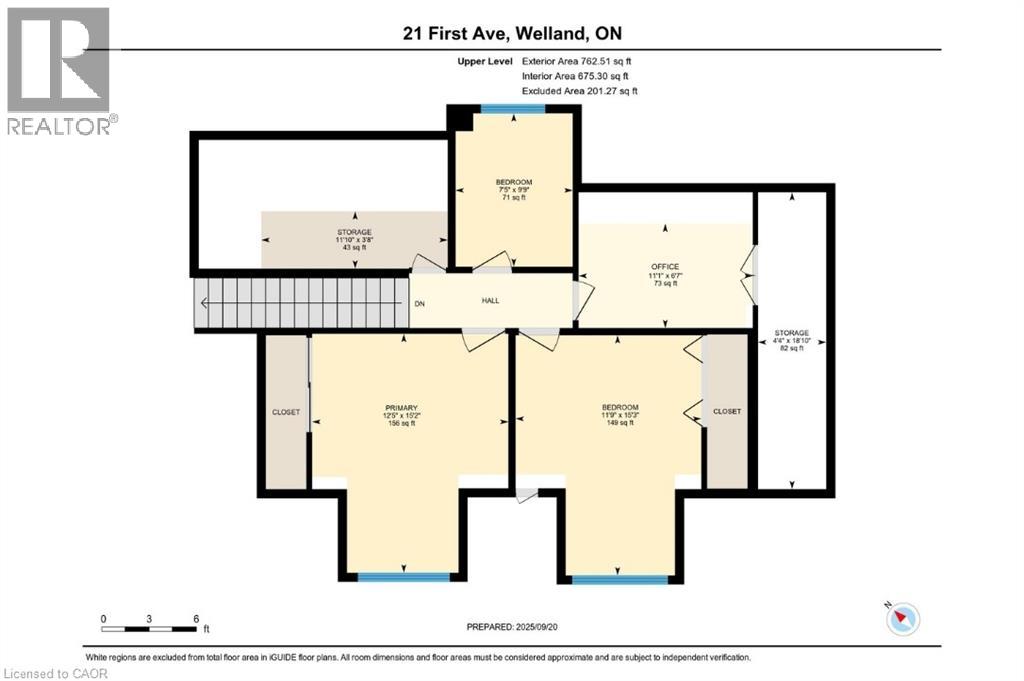5 Bedroom
1 Bathroom
2229 sqft
Fireplace
None
Baseboard Heaters, Radiant Heat
$729,900
This property features a 2,229 square foot home on 0.5 acres just a stone’s throw away from the Welland River! This corner lot is perfectly placed within walking distance to all kinds of amenities. The home features 5 bedrooms, an open concept main living space, workshop and an attached garage. The sprawling living room has a gas fireplace and a full wall of windows with views of the beautiful property. A solid wood kitchen sits off the dining room. The main floor is completed by two bedrooms, a 4-piece bathroom and a utility/laundry room. Upstairs has 3 generous bedrooms, an office area and two separate storage areas. An additional bonus to this property is that it also has development potential! There is potential to build a 3-storey, 12 unit apartment or condo building. The proposal has gone through a pre-consultation with the city of Welland and is waiting for a developer to take it the rest of the way. Please Note: some photos have been virtually staged. (id:41954)
Property Details
|
MLS® Number
|
40772625 |
|
Property Type
|
Single Family |
|
Amenities Near By
|
Golf Nearby, Hospital, Park, Place Of Worship, Public Transit, Schools |
|
Community Features
|
High Traffic Area |
|
Features
|
Corner Site |
|
Parking Space Total
|
5 |
Building
|
Bathroom Total
|
1 |
|
Bedrooms Above Ground
|
5 |
|
Bedrooms Total
|
5 |
|
Appliances
|
Refrigerator, Gas Stove(s) |
|
Basement Type
|
None |
|
Constructed Date
|
1950 |
|
Construction Material
|
Wood Frame |
|
Construction Style Attachment
|
Detached |
|
Cooling Type
|
None |
|
Exterior Finish
|
Aluminum Siding, Stone, Wood |
|
Fire Protection
|
None |
|
Fireplace Present
|
Yes |
|
Fireplace Total
|
1 |
|
Heating Fuel
|
Electric |
|
Heating Type
|
Baseboard Heaters, Radiant Heat |
|
Stories Total
|
2 |
|
Size Interior
|
2229 Sqft |
|
Type
|
House |
|
Utility Water
|
Municipal Water |
Parking
Land
|
Access Type
|
Road Access |
|
Acreage
|
No |
|
Land Amenities
|
Golf Nearby, Hospital, Park, Place Of Worship, Public Transit, Schools |
|
Sewer
|
Municipal Sewage System |
|
Size Depth
|
200 Ft |
|
Size Frontage
|
225 Ft |
|
Size Irregular
|
0.5 |
|
Size Total
|
0.5 Ac|1/2 - 1.99 Acres |
|
Size Total Text
|
0.5 Ac|1/2 - 1.99 Acres |
|
Zoning Description
|
Rl1, Ins1 |
Rooms
| Level |
Type |
Length |
Width |
Dimensions |
|
Second Level |
Storage |
|
|
11'10'' x 3'8'' |
|
Second Level |
Storage |
|
|
4'4'' x 18'10'' |
|
Second Level |
Office |
|
|
11'1'' x 6'7'' |
|
Second Level |
Bedroom |
|
|
7'5'' x 9'9'' |
|
Second Level |
Bedroom |
|
|
11'9'' x 15'3'' |
|
Second Level |
Primary Bedroom |
|
|
12'5'' x 15'2'' |
|
Main Level |
Storage |
|
|
20'2'' x 17'4'' |
|
Main Level |
4pc Bathroom |
|
|
Measurements not available |
|
Main Level |
Utility Room |
|
|
10'8'' x 9'11'' |
|
Main Level |
Bedroom |
|
|
10'7'' x 13'10'' |
|
Main Level |
Bedroom |
|
|
15'4'' x 9'11'' |
|
Main Level |
Kitchen |
|
|
9'10'' x 10'5'' |
|
Main Level |
Dining Room |
|
|
8'3'' x 10'9'' |
|
Main Level |
Living Room |
|
|
27'3'' x 15'6'' |
https://www.realtor.ca/real-estate/28916884/21-first-avenue-welland
