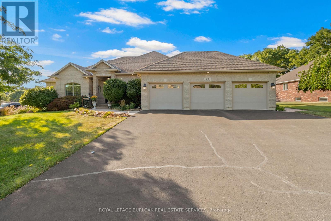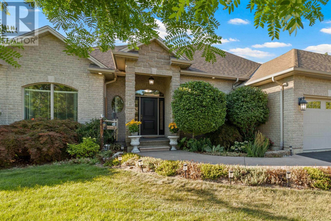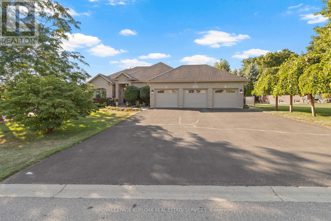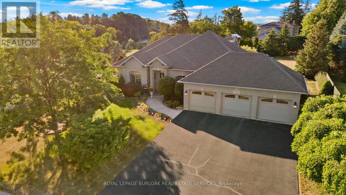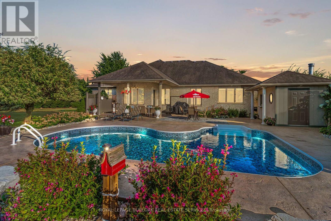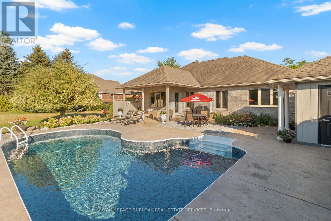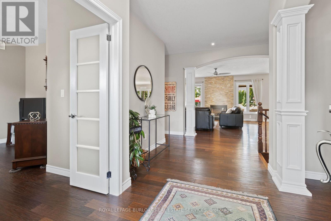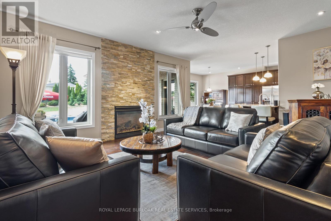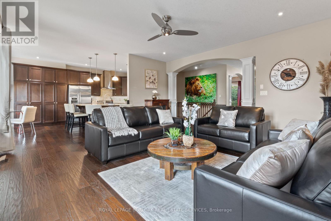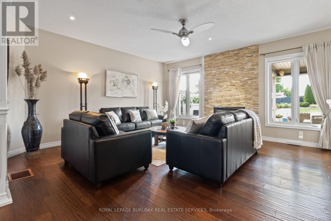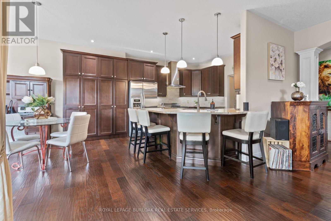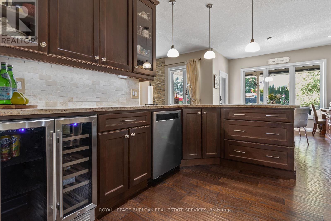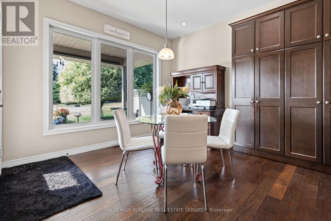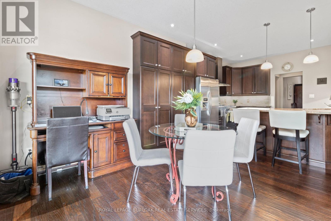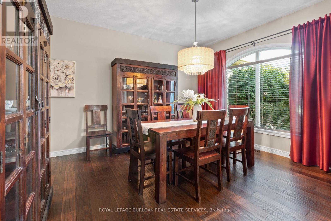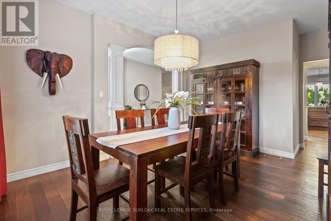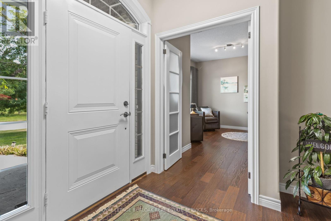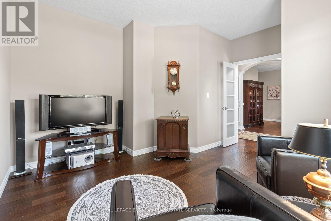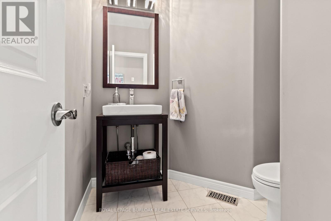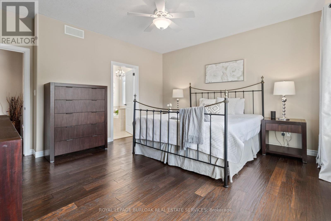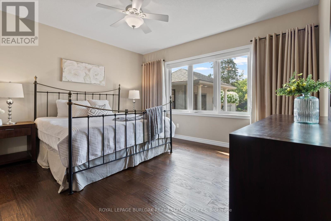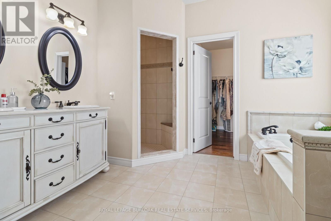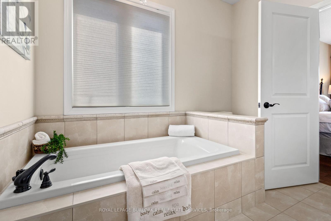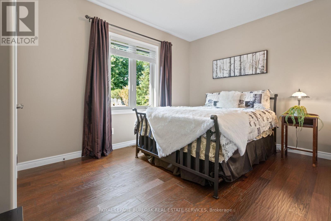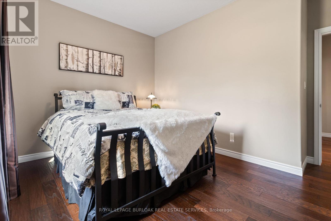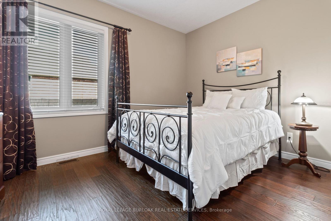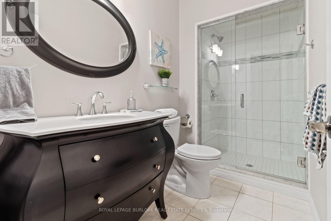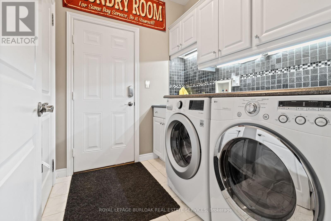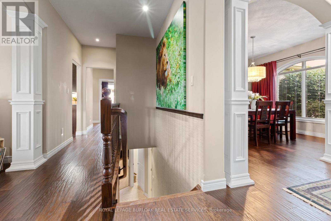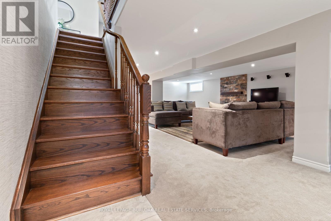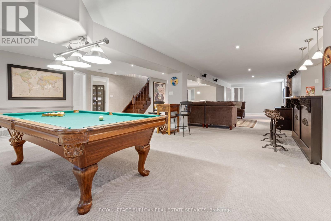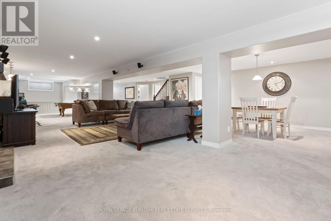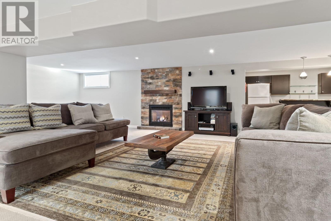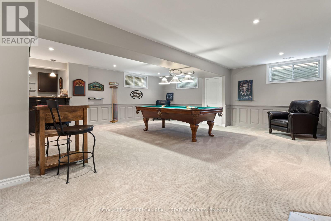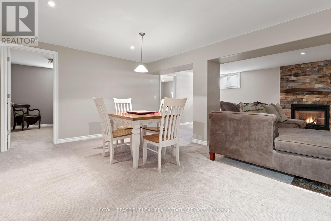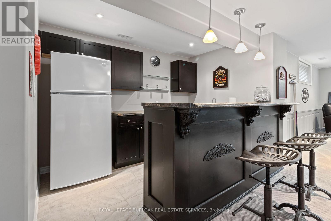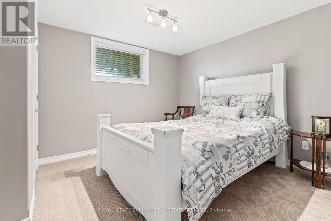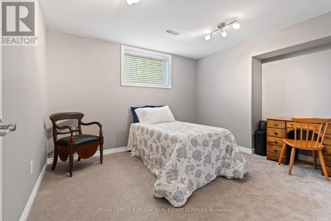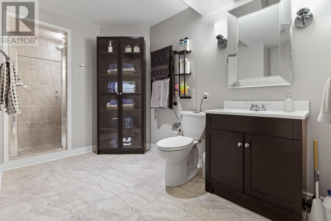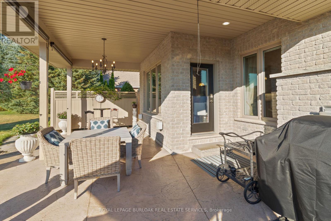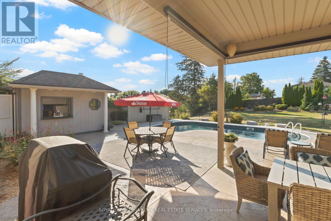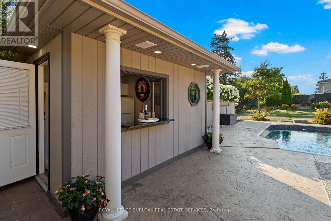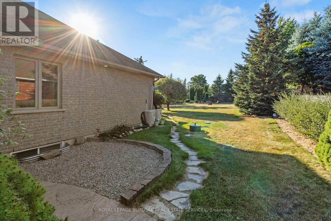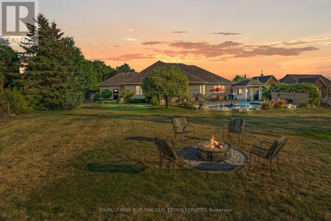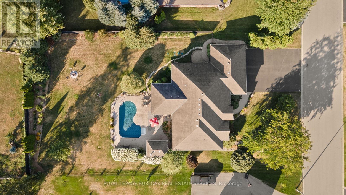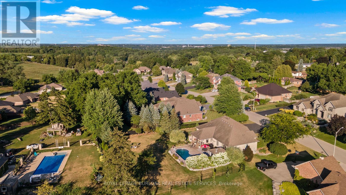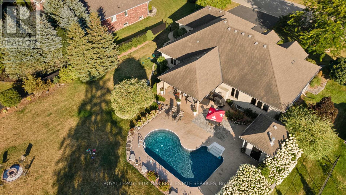5 Bedroom
4 Bathroom
2000 - 2500 sqft
Bungalow
Fireplace
Inground Pool, Outdoor Pool
Central Air Conditioning
Forced Air
Landscaped, Lawn Sprinkler
$1,650,000
Exclusive Foxhill Estates! This stunning bungalow sits on a private 1/2 acre lot, surrounded by lush gardens and designed to blend elegance, comfort, and lifestyle. From the inviting front walkway to the triple car garage and spectacular backyard retreat, every detail has been thoughtfully crafted. With almost 4,000 sq. ft. of finished living space, it offers 3+2 bedrooms and refined finishes throughout, hand-scraped oak flooring, espresso cherrywood cabinetry, granite & marble surfaces, oversized windows, pot lights, and more. The main level is ideal for both quiet evenings and entertaining. A formal dining room, private office/den, and grand family room with a striking stone fireplace set the stage for gatherings. The chefs kitchen boasts custom cabinetry, granite counters, beverage fridge, breakfast bar, and a bright dinette with walkout to the yard. The primary suite is a true retreat with walk-in closet and spa-inspired ensuite, while two additional bedrooms, a guest bath, and laundry/mudroom complete this level. The finished lower level offers endless possibilities, enjoy a games area, a sprawling recreation/theatre room with gas fireplace and wet bar, plus two more bedrooms, a 3pc bath, workshop, and abundant storage. Outdoors, discover your private resort-style oasis. Host summer parties on the stamped concrete patio, sip morning coffee beneath the covered patio, or cool off in the heated saltwater pool with cabana, all within a fully fenced yard and beautifully landscaped gardens. Set on a quiet street, this home delivers the lifestyle you've been waiting for. (id:41954)
Property Details
|
MLS® Number
|
X12366087 |
|
Property Type
|
Single Family |
|
Amenities Near By
|
Park, Schools |
|
Community Features
|
School Bus |
|
Equipment Type
|
Water Heater - Gas, Water Heater |
|
Features
|
Level Lot, Flat Site, Conservation/green Belt, Gazebo, Sump Pump |
|
Parking Space Total
|
12 |
|
Pool Type
|
Inground Pool, Outdoor Pool |
|
Rental Equipment Type
|
Water Heater - Gas, Water Heater |
|
Structure
|
Patio(s), Porch, Shed |
Building
|
Bathroom Total
|
4 |
|
Bedrooms Above Ground
|
3 |
|
Bedrooms Below Ground
|
2 |
|
Bedrooms Total
|
5 |
|
Age
|
6 To 15 Years |
|
Amenities
|
Fireplace(s) |
|
Appliances
|
Garage Door Opener Remote(s), Central Vacuum, Water Heater, Water Softener, Dishwasher, Dryer, Garage Door Opener, Microwave, Range, Washer, Window Coverings, Refrigerator |
|
Architectural Style
|
Bungalow |
|
Basement Development
|
Finished |
|
Basement Type
|
Full (finished) |
|
Construction Style Attachment
|
Detached |
|
Cooling Type
|
Central Air Conditioning |
|
Exterior Finish
|
Brick, Stone |
|
Fire Protection
|
Smoke Detectors |
|
Fireplace Present
|
Yes |
|
Fireplace Total
|
2 |
|
Flooring Type
|
Hardwood, Carpeted |
|
Foundation Type
|
Poured Concrete |
|
Half Bath Total
|
1 |
|
Heating Fuel
|
Natural Gas |
|
Heating Type
|
Forced Air |
|
Stories Total
|
1 |
|
Size Interior
|
2000 - 2500 Sqft |
|
Type
|
House |
|
Utility Water
|
Municipal Water |
Parking
|
Attached Garage
|
|
|
Garage
|
|
|
Inside Entry
|
|
Land
|
Acreage
|
No |
|
Fence Type
|
Fully Fenced, Fenced Yard |
|
Land Amenities
|
Park, Schools |
|
Landscape Features
|
Landscaped, Lawn Sprinkler |
|
Sewer
|
Septic System |
|
Size Depth
|
198 Ft ,6 In |
|
Size Frontage
|
111 Ft ,7 In |
|
Size Irregular
|
111.6 X 198.5 Ft |
|
Size Total Text
|
111.6 X 198.5 Ft|under 1/2 Acre |
|
Zoning Description
|
Vri |
Rooms
| Level |
Type |
Length |
Width |
Dimensions |
|
Basement |
Recreational, Games Room |
9.86 m |
7.26 m |
9.86 m x 7.26 m |
|
Basement |
Games Room |
4.78 m |
6.71 m |
4.78 m x 6.71 m |
|
Basement |
Bathroom |
2.67 m |
4.14 m |
2.67 m x 4.14 m |
|
Basement |
Bedroom 4 |
3.43 m |
3.3 m |
3.43 m x 3.3 m |
|
Basement |
Bedroom 5 |
3.43 m |
3.86 m |
3.43 m x 3.86 m |
|
Basement |
Workshop |
6.81 m |
3.84 m |
6.81 m x 3.84 m |
|
Basement |
Utility Room |
3.38 m |
4.14 m |
3.38 m x 4.14 m |
|
Basement |
Other |
5.26 m |
1.63 m |
5.26 m x 1.63 m |
|
Main Level |
Kitchen |
3.73 m |
3.43 m |
3.73 m x 3.43 m |
|
Main Level |
Laundry Room |
1.93 m |
2.29 m |
1.93 m x 2.29 m |
|
Main Level |
Bathroom |
2.01 m |
2.16 m |
2.01 m x 2.16 m |
|
Main Level |
Eating Area |
3.73 m |
3.61 m |
3.73 m x 3.61 m |
|
Main Level |
Great Room |
5.51 m |
5.36 m |
5.51 m x 5.36 m |
|
Main Level |
Dining Room |
3.73 m |
5.21 m |
3.73 m x 5.21 m |
|
Main Level |
Den |
4.17 m |
3.89 m |
4.17 m x 3.89 m |
|
Main Level |
Primary Bedroom |
4.55 m |
4.62 m |
4.55 m x 4.62 m |
|
Main Level |
Bathroom |
4.04 m |
3.02 m |
4.04 m x 3.02 m |
|
Main Level |
Bedroom 2 |
4.37 m |
3.71 m |
4.37 m x 3.71 m |
|
Main Level |
Bedroom 3 |
3.15 m |
1.6 m |
3.15 m x 1.6 m |
|
Main Level |
Bathroom |
3.15 m |
1.6 m |
3.15 m x 1.6 m |
https://www.realtor.ca/real-estate/28781011/21-farrow-road-brantford

