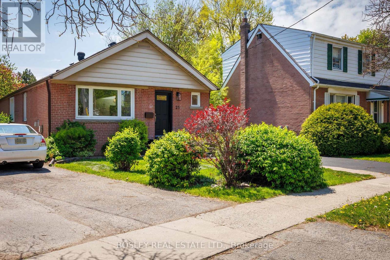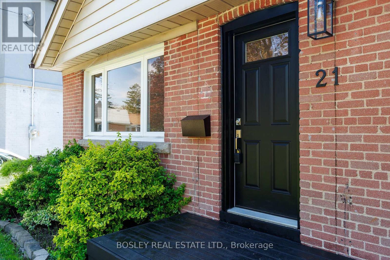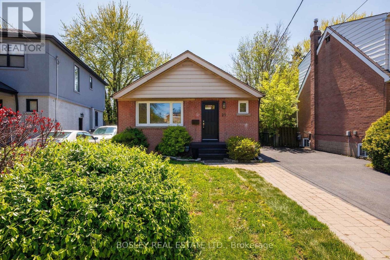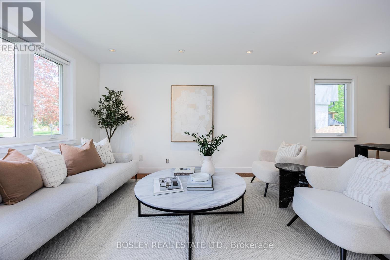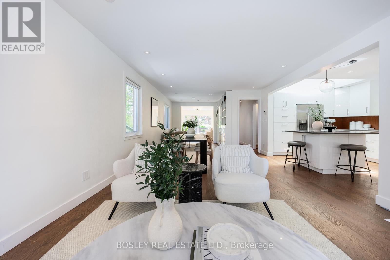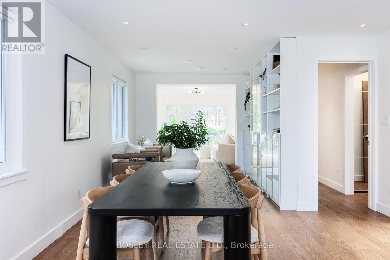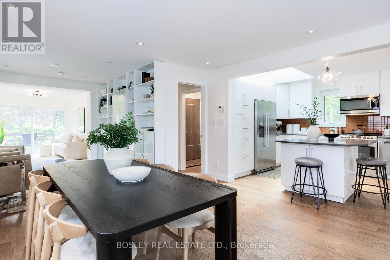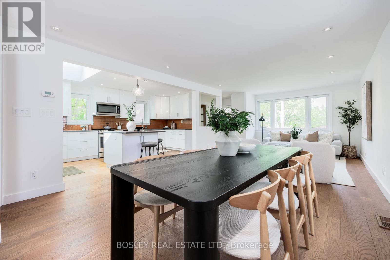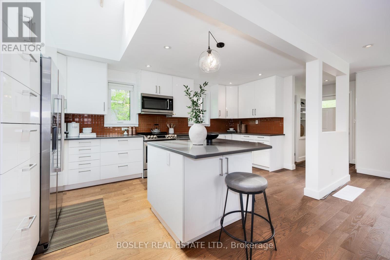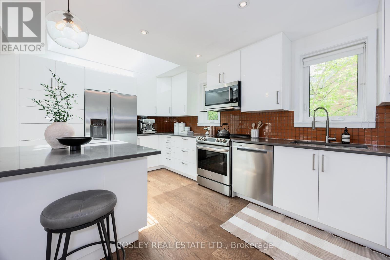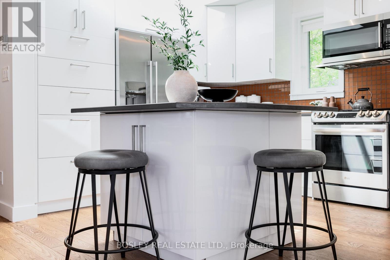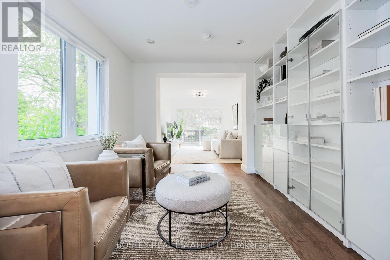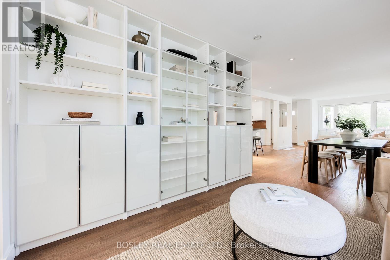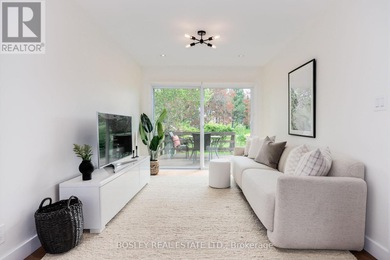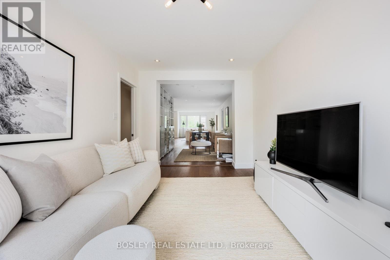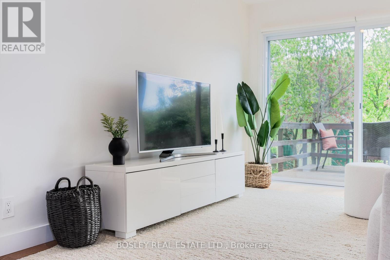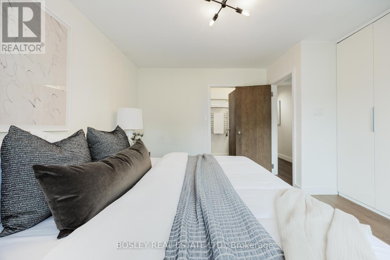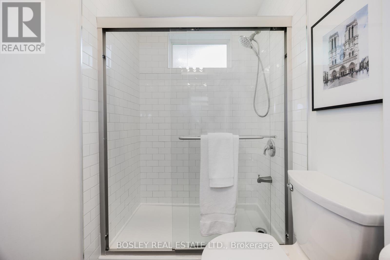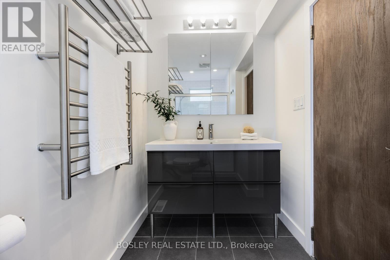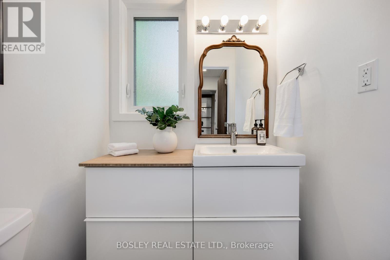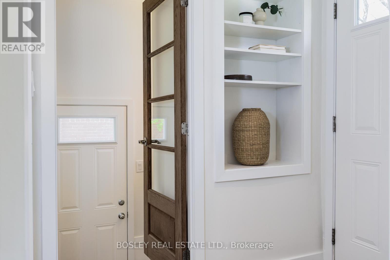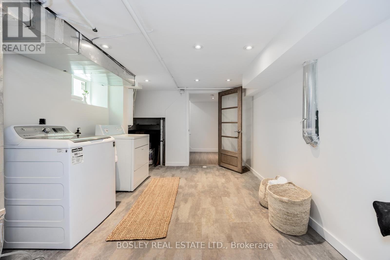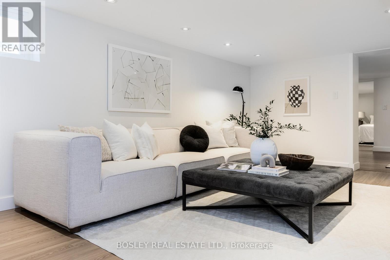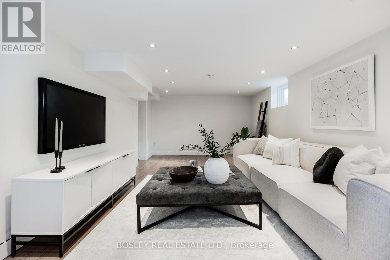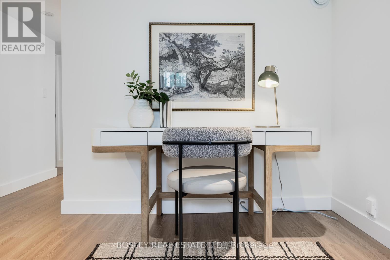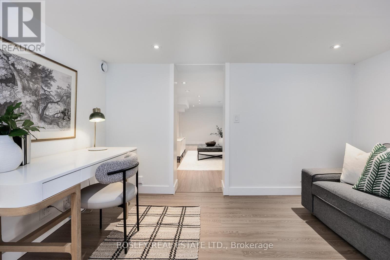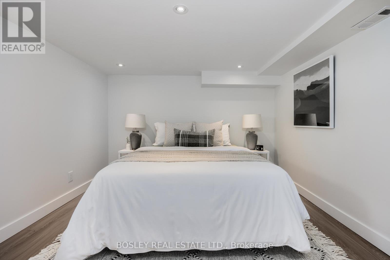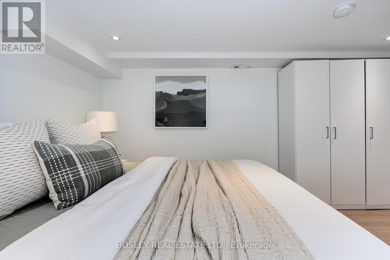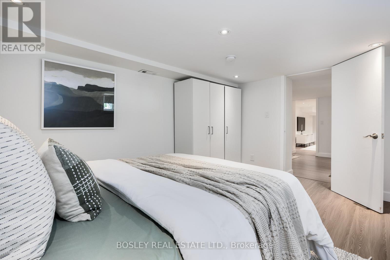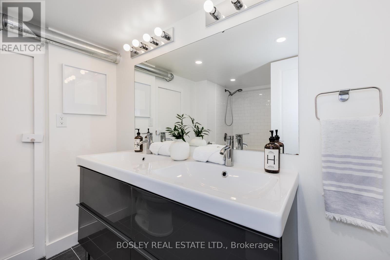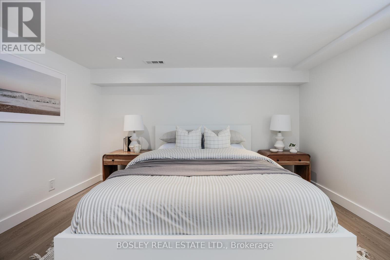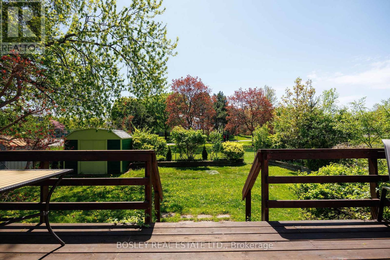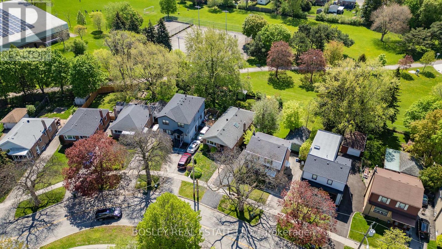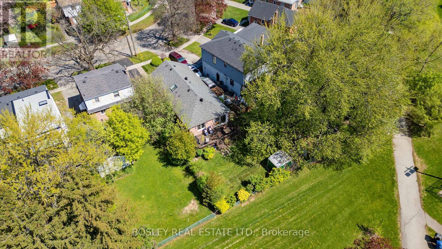21 Fairfax Crescent Toronto (Clairlea-Birchmount), Ontario M1L 1Z6
$1,249,900
Nestled in the tranquil neighborhood of Clairlea, this delightful bungalow offers the perfect blend of comfort, convenience, and potential. Located directly backing onto the picturesque Clairlea Park, this home provides an idyllic setting with lush green space and serene views right from your backyard. Whether you enjoy leisurely walks, picnics, or simply the beauty of nature, this house is an ideal retreat. Originally designed as a 3-bedroom home, this property has been thoughtfully converted into a spacious 1-bedroom layout, allowing for versatile living options. However, the home retains its original floor plan and could be easily converted back to a 2 or 3-bedroom configuration, offering you the flexibility to customize the space to suit your needs. The large finished basement has a separate side entrance, and features 2 more bedrooms, a full bathroom, a huge family/recreation room, a den/office, and a laundry room with loads of storage - an ideal layout and size for both single family home, or multi-generational living. This truly unique home also features an enormous, full half-storey attic that could easily be expanded on to double the size of the house. The space currently provides for an incredible storage area. The options and potential for this property are endless. Inside, you'll find a cozy and inviting living space with hardwood throughout the main floor, large windows and a skylight that create a bright, airy, and open atmosphere. The entire house has been thoughtfully updated and impeccably maintained. Located just minutes from some of the area's top-rated schools (particularly the highly sought after W.A. Porter Collegiate), this home is ideal for families looking to land in a highly sought-after TDSB catchment. And with public transit, shopping, and other amenities also within easy reach, convenience is at your doorstep. This is an excellent opportunity to own a home in a highly desirable location with great potential for future value. (id:41954)
Open House
This property has open houses!
2:00 pm
Ends at:4:00 pm
2:00 pm
Ends at:4:00 pm
Property Details
| MLS® Number | E12158571 |
| Property Type | Single Family |
| Community Name | Clairlea-Birchmount |
| Amenities Near By | Park, Place Of Worship, Public Transit |
| Community Features | Community Centre |
| Features | Wooded Area, Backs On Greenbelt |
| Parking Space Total | 3 |
| Structure | Deck |
Building
| Bathroom Total | 3 |
| Bedrooms Above Ground | 3 |
| Bedrooms Below Ground | 2 |
| Bedrooms Total | 5 |
| Age | 51 To 99 Years |
| Appliances | Water Heater, Dishwasher, Dryer, Microwave, Stove, Washer, Window Coverings, Refrigerator |
| Architectural Style | Bungalow |
| Basement Development | Finished |
| Basement Features | Separate Entrance |
| Basement Type | N/a (finished) |
| Construction Style Attachment | Detached |
| Cooling Type | Central Air Conditioning |
| Exterior Finish | Brick |
| Foundation Type | Block |
| Half Bath Total | 1 |
| Heating Fuel | Natural Gas |
| Heating Type | Forced Air |
| Stories Total | 1 |
| Size Interior | 1100 - 1500 Sqft |
| Type | House |
| Utility Water | Municipal Water |
Parking
| No Garage |
Land
| Acreage | No |
| Land Amenities | Park, Place Of Worship, Public Transit |
| Sewer | Sanitary Sewer |
| Size Depth | 129 Ft ,3 In |
| Size Frontage | 32 Ft ,9 In |
| Size Irregular | 32.8 X 129.3 Ft ; 129.28 Ft X 32.78 Ft X 125.17 Ft X 50.07 |
| Size Total Text | 32.8 X 129.3 Ft ; 129.28 Ft X 32.78 Ft X 125.17 Ft X 50.07 |
Rooms
| Level | Type | Length | Width | Dimensions |
|---|---|---|---|---|
| Basement | Bedroom | 3.19 m | 4.08 m | 3.19 m x 4.08 m |
| Basement | Laundry Room | 3.18 m | 4.87 m | 3.18 m x 4.87 m |
| Basement | Recreational, Games Room | 3.38 m | 6.8 m | 3.38 m x 6.8 m |
| Basement | Office | 3.78 m | 3.61 m | 3.78 m x 3.61 m |
| Basement | Bedroom | 3.64 m | 4.04 m | 3.64 m x 4.04 m |
| Main Level | Living Room | 3.92 m | 4.69 m | 3.92 m x 4.69 m |
| Main Level | Dining Room | 3.92 m | 2.6 m | 3.92 m x 2.6 m |
| Main Level | Kitchen | 3.02 m | 5.25 m | 3.02 m x 5.25 m |
| Main Level | Library | 2.92 m | 3.26 m | 2.92 m x 3.26 m |
| Main Level | Family Room | 2.81 m | 4.22 m | 2.81 m x 4.22 m |
| Main Level | Primary Bedroom | 3.56 m | 4 m | 3.56 m x 4 m |
Interested?
Contact us for more information
