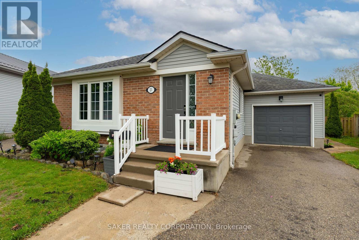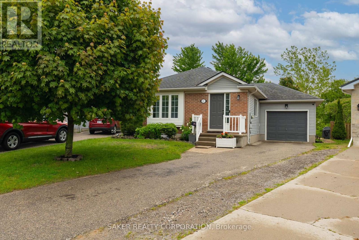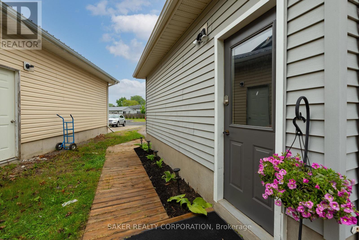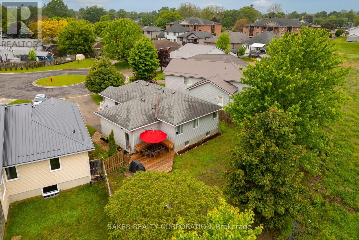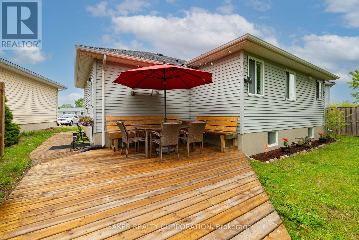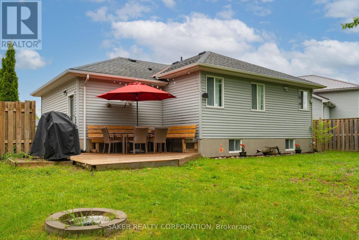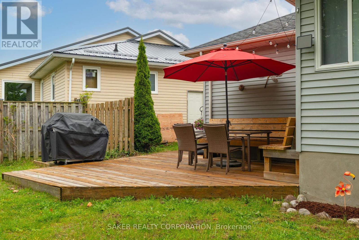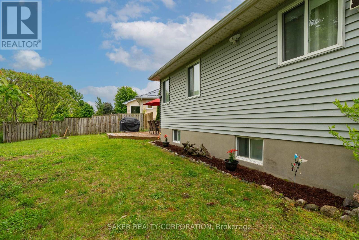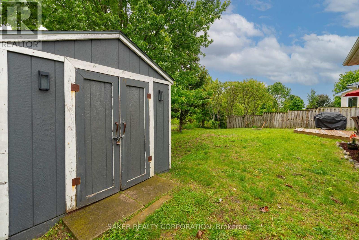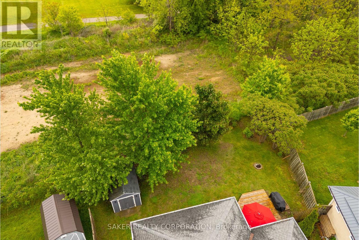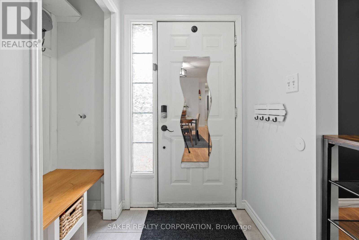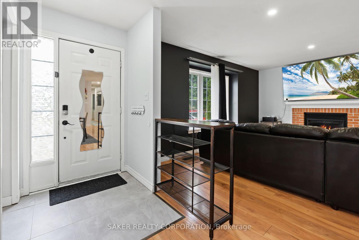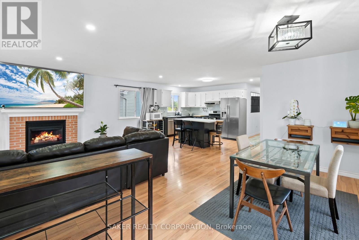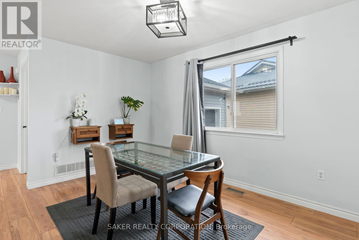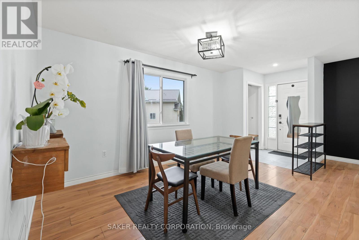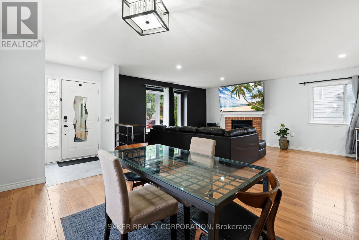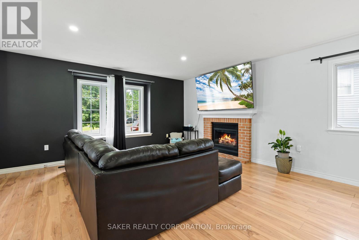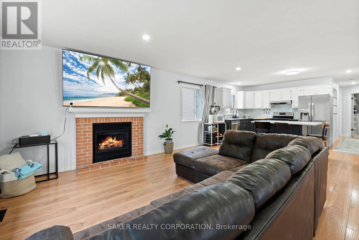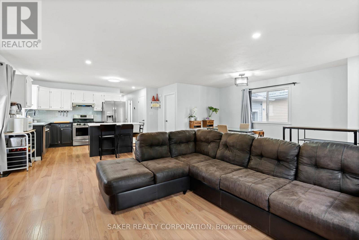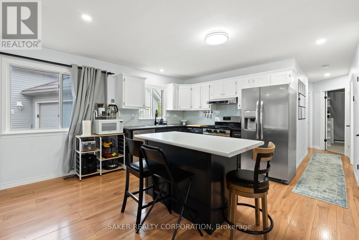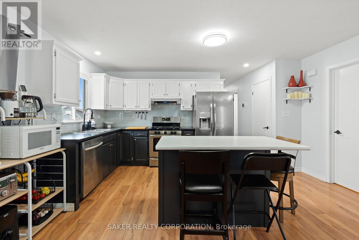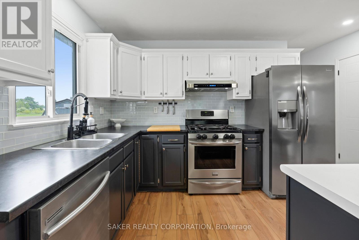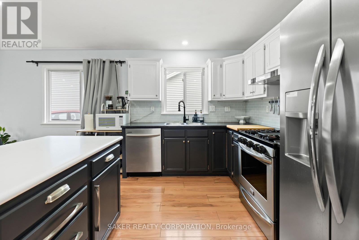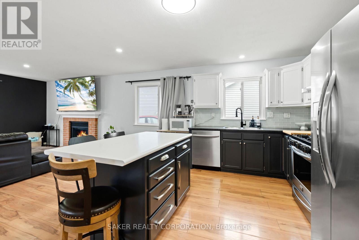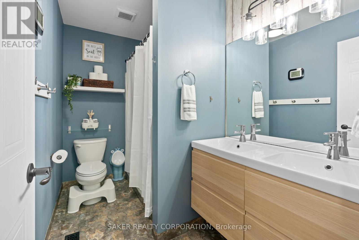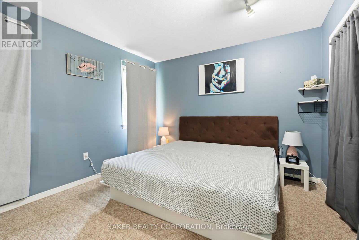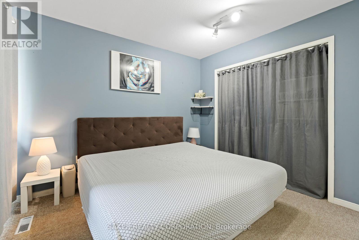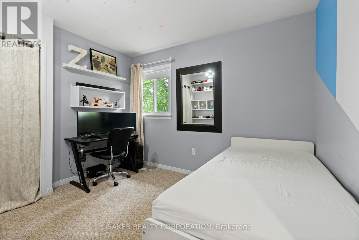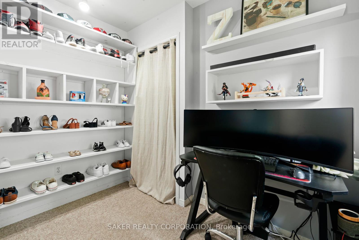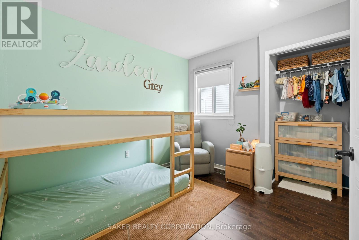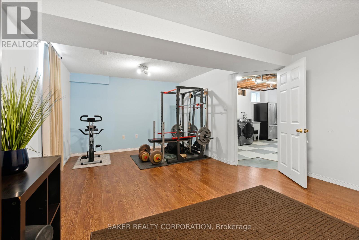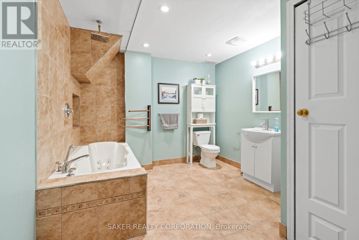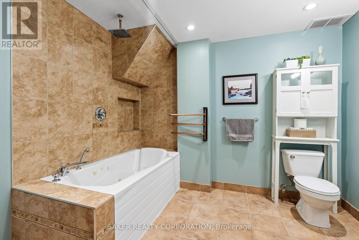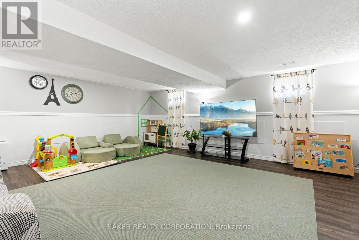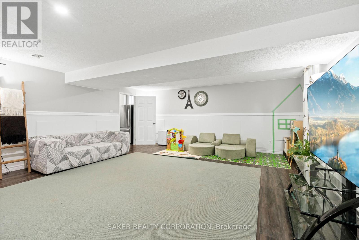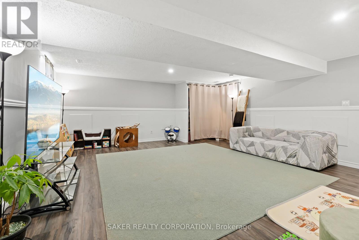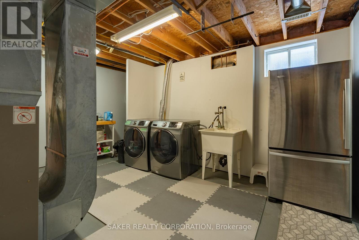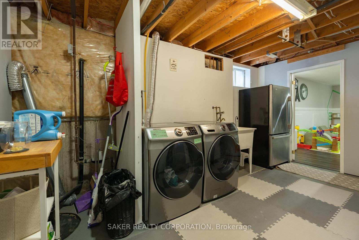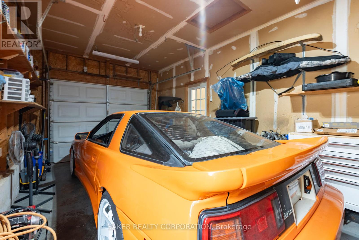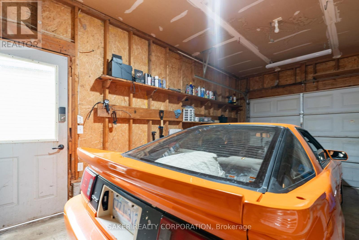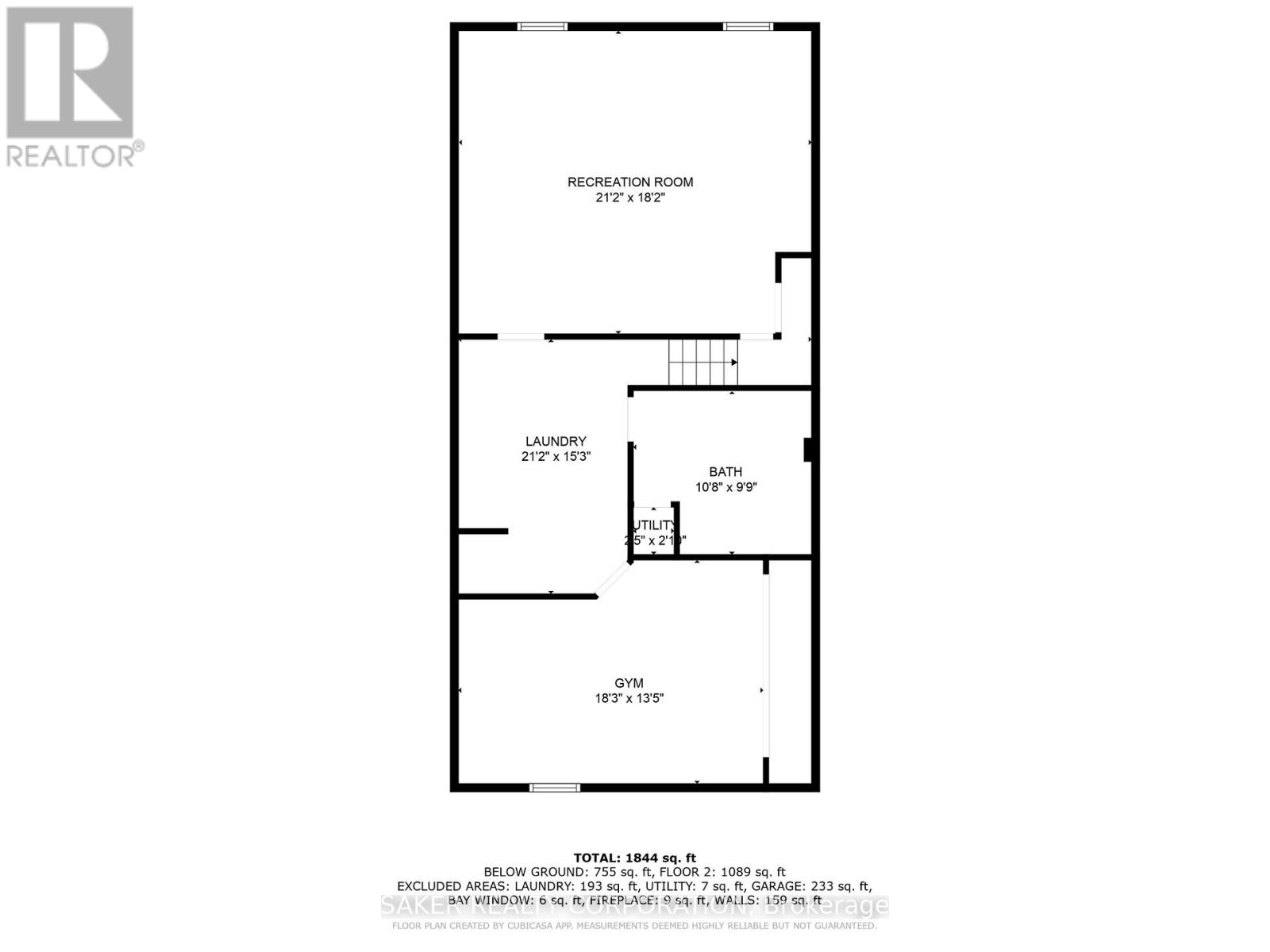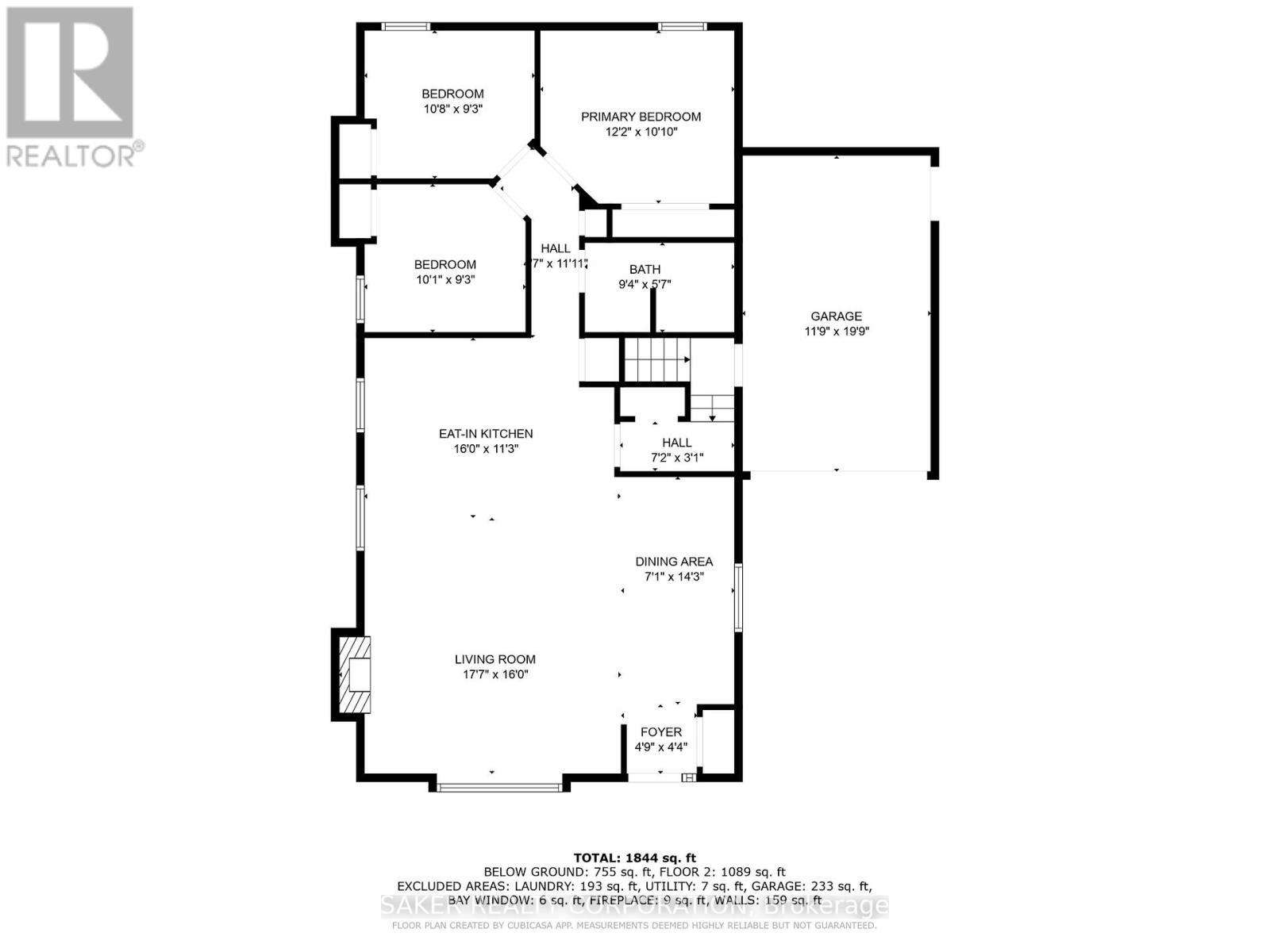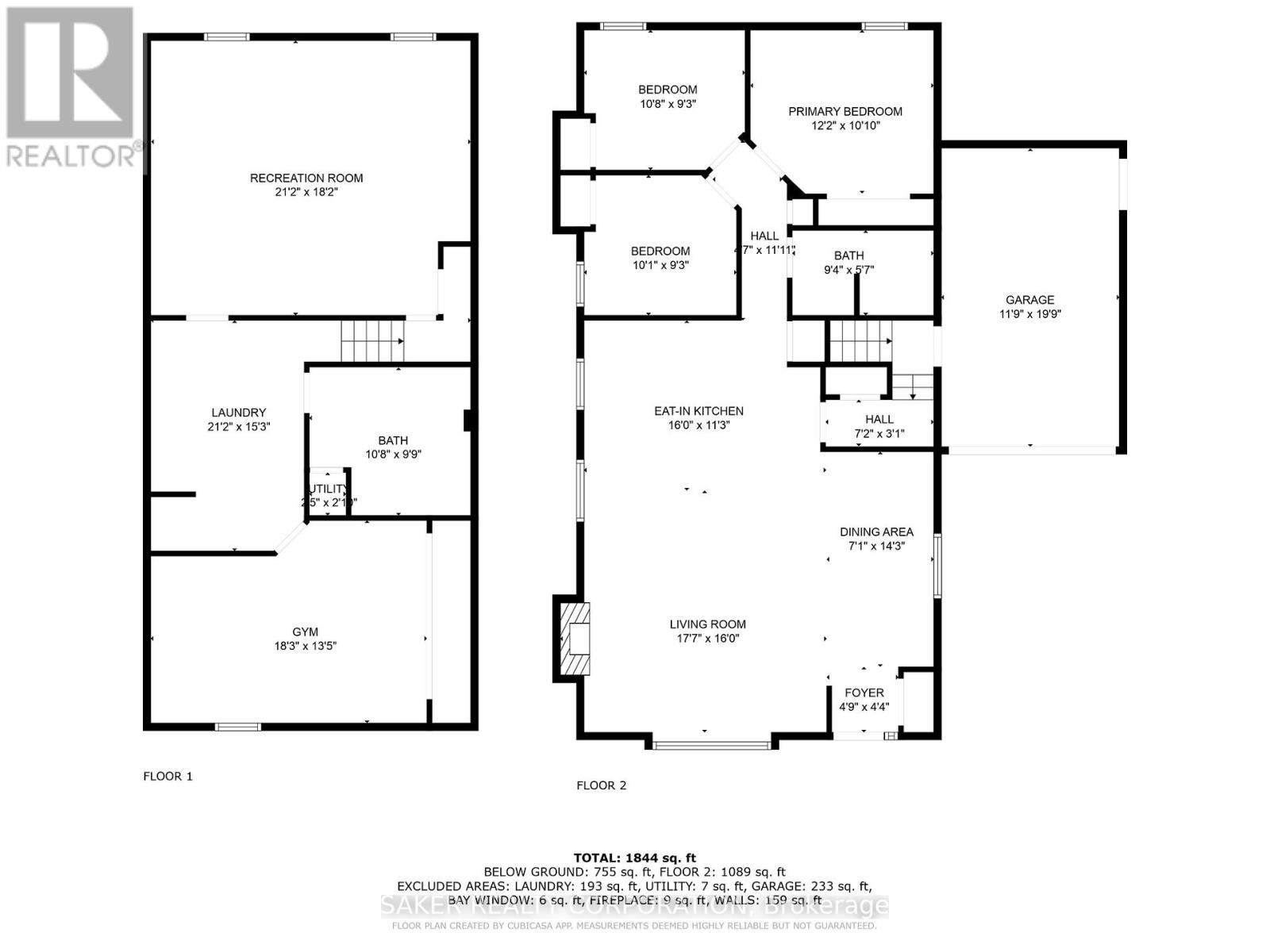4 Bedroom
2 Bathroom
1100 - 1500 sqft
Bungalow
Central Air Conditioning
Forced Air
$579,900
Welcome to this thoughtfully designed and solidly built bungalow, ready to grow with you and your family! Built in 1998, this home offers a bright, updated, open-concept main floor that seamlessly connects the living, dining, and kitchen areas - perfect for both everyday living and entertaining! You'll find three generously sized bedrooms and a 4 piece bathroom tucked at the back of the home, offering peace and privacy. The spacious rec room in the basement, complete with charming wainscoting, is perfect for movie nights, family hangouts, or giving teens their own retreat. Downstairs you'll also find an extra-large room that could serve as a luxurious primary bedroom, a fun-filled games room, or gym. The lower level also features a second full 4-piece bathroom with cozy heated floors and a jetted tub, ideal for unwinding after a long day. Step outside to enjoy a landscaped backyard that backs onto open space - great for kids and pets! The driveway offers space for 3 cars, and the garage is complete with inside access to the home, as well as a side door to go to the backyard. Located in the heart of Aylmer, a friendly small town surrounded by major cities, quaint towns, and scenic beaches, this home offers the best of both worlds. Enjoy the charm of local shops, a strong sense of community, and a safe, welcoming environment for couples and families alike. (id:41954)
Property Details
|
MLS® Number
|
X12186824 |
|
Property Type
|
Single Family |
|
Community Name
|
Aylmer |
|
Equipment Type
|
Water Heater |
|
Features
|
Sump Pump |
|
Parking Space Total
|
4 |
|
Rental Equipment Type
|
Water Heater |
Building
|
Bathroom Total
|
2 |
|
Bedrooms Above Ground
|
3 |
|
Bedrooms Below Ground
|
1 |
|
Bedrooms Total
|
4 |
|
Age
|
16 To 30 Years |
|
Amenities
|
Fireplace(s) |
|
Appliances
|
Dishwasher, Dryer, Microwave, Stove, Washer, Refrigerator |
|
Architectural Style
|
Bungalow |
|
Basement Development
|
Partially Finished |
|
Basement Type
|
Full (partially Finished) |
|
Construction Style Attachment
|
Detached |
|
Cooling Type
|
Central Air Conditioning |
|
Exterior Finish
|
Brick Facing, Vinyl Siding |
|
Foundation Type
|
Poured Concrete |
|
Heating Fuel
|
Natural Gas |
|
Heating Type
|
Forced Air |
|
Stories Total
|
1 |
|
Size Interior
|
1100 - 1500 Sqft |
|
Type
|
House |
|
Utility Water
|
Municipal Water |
Parking
Land
|
Acreage
|
No |
|
Sewer
|
Sanitary Sewer |
|
Size Depth
|
104 Ft |
|
Size Frontage
|
29 Ft ,6 In |
|
Size Irregular
|
29.5 X 104 Ft |
|
Size Total Text
|
29.5 X 104 Ft |
|
Zoning Description
|
R2 |
Rooms
| Level |
Type |
Length |
Width |
Dimensions |
|
Lower Level |
Exercise Room |
5.56 m |
4.08 m |
5.56 m x 4.08 m |
|
Lower Level |
Recreational, Games Room |
6.45 m |
5.53 m |
6.45 m x 5.53 m |
|
Lower Level |
Laundry Room |
6.45 m |
6.64 m |
6.45 m x 6.64 m |
|
Lower Level |
Bathroom |
3.25 m |
2.97 m |
3.25 m x 2.97 m |
|
Main Level |
Living Room |
5.4 m |
4.9 m |
5.4 m x 4.9 m |
|
Main Level |
Dining Room |
2.15 m |
4.34 m |
2.15 m x 4.34 m |
|
Main Level |
Kitchen |
5.4 m |
3.4 m |
5.4 m x 3.4 m |
|
Main Level |
Bathroom |
2.84 m |
1.7 m |
2.84 m x 1.7 m |
|
Main Level |
Bedroom |
3.07 m |
2.8 m |
3.07 m x 2.8 m |
|
Main Level |
Bedroom |
3.25 m |
2.8 m |
3.25 m x 2.8 m |
|
Main Level |
Primary Bedroom |
3.7 m |
3.3 m |
3.7 m x 3.3 m |
https://www.realtor.ca/real-estate/28396555/21-erin-court-aylmer-aylmer
