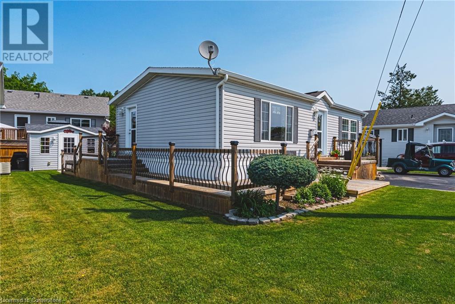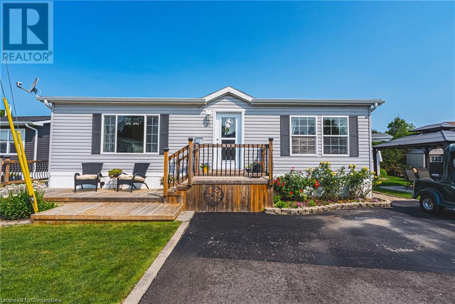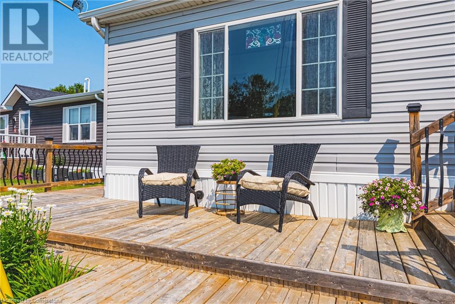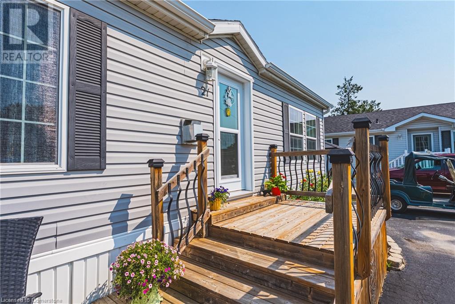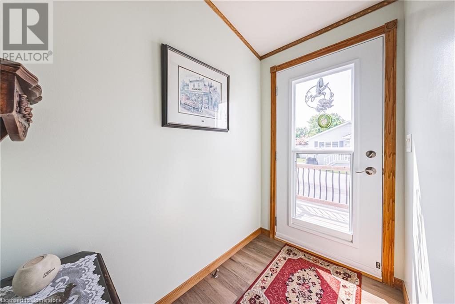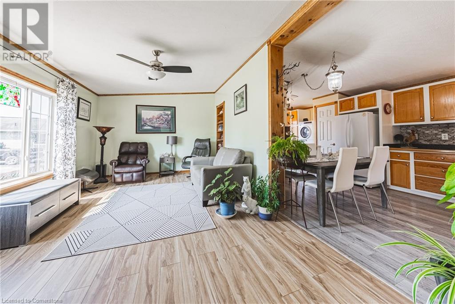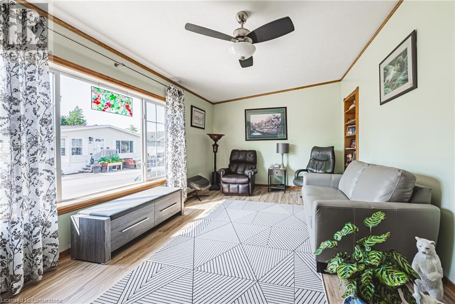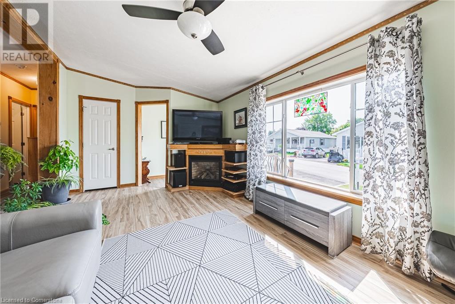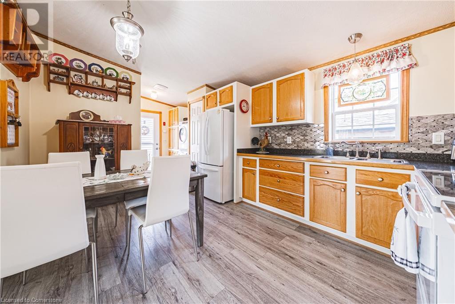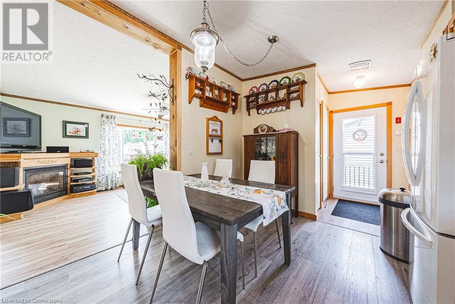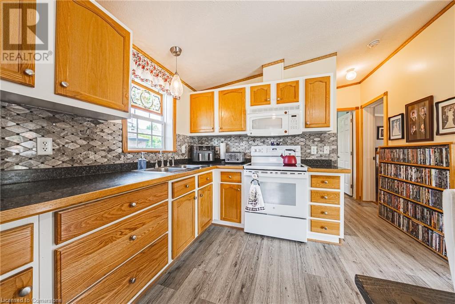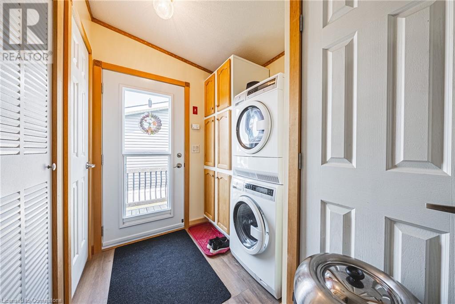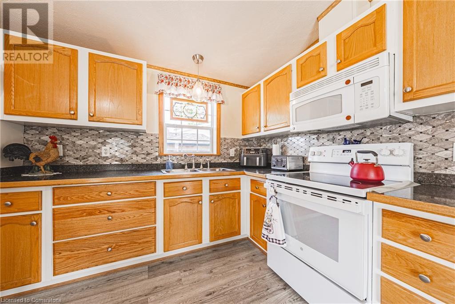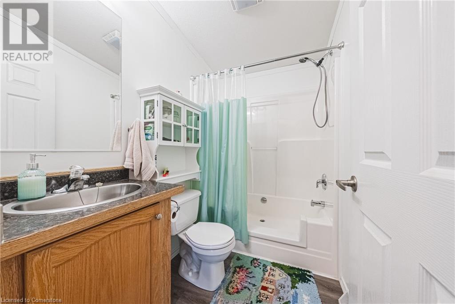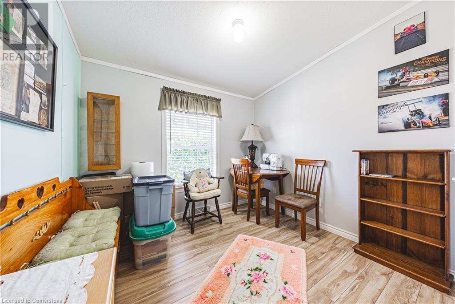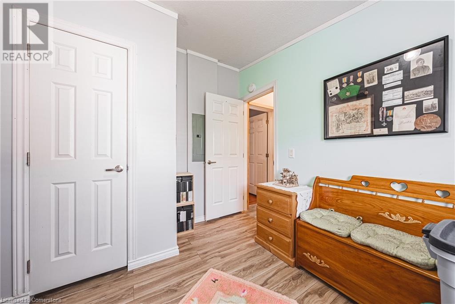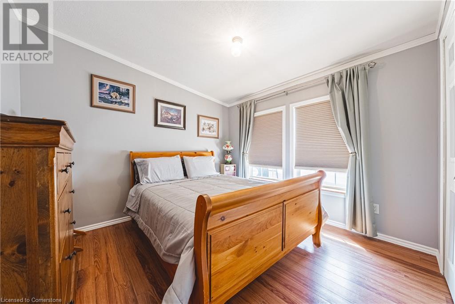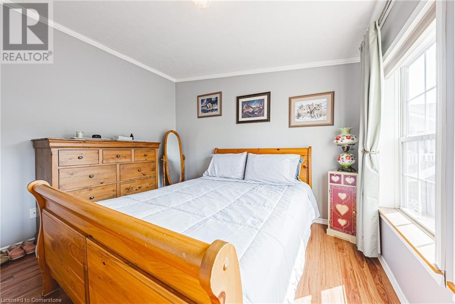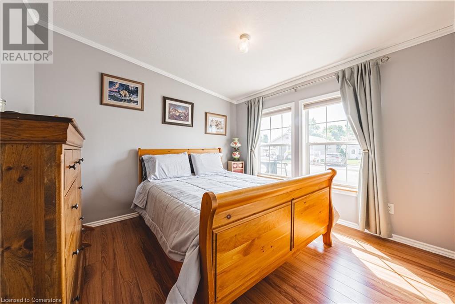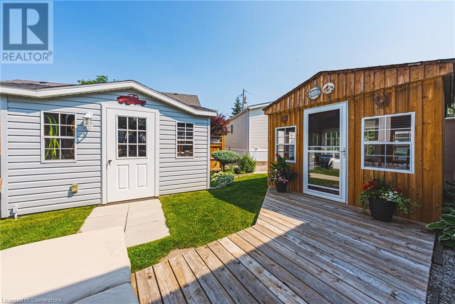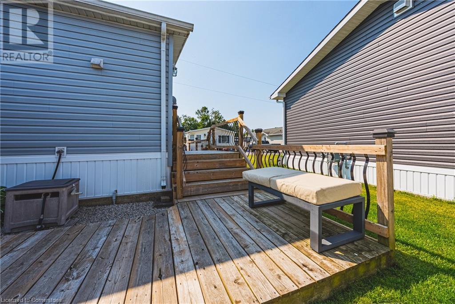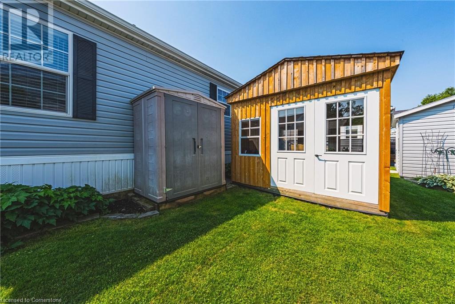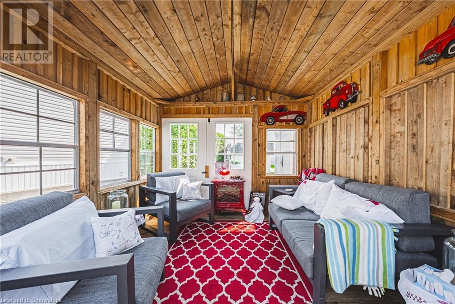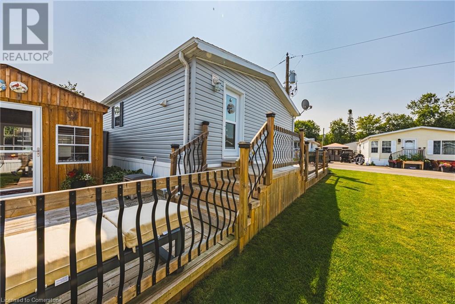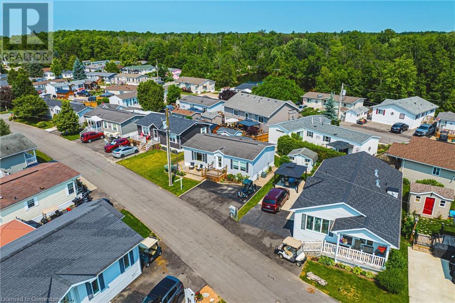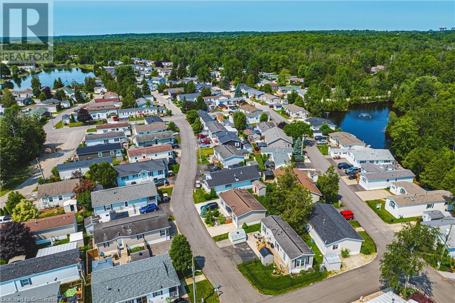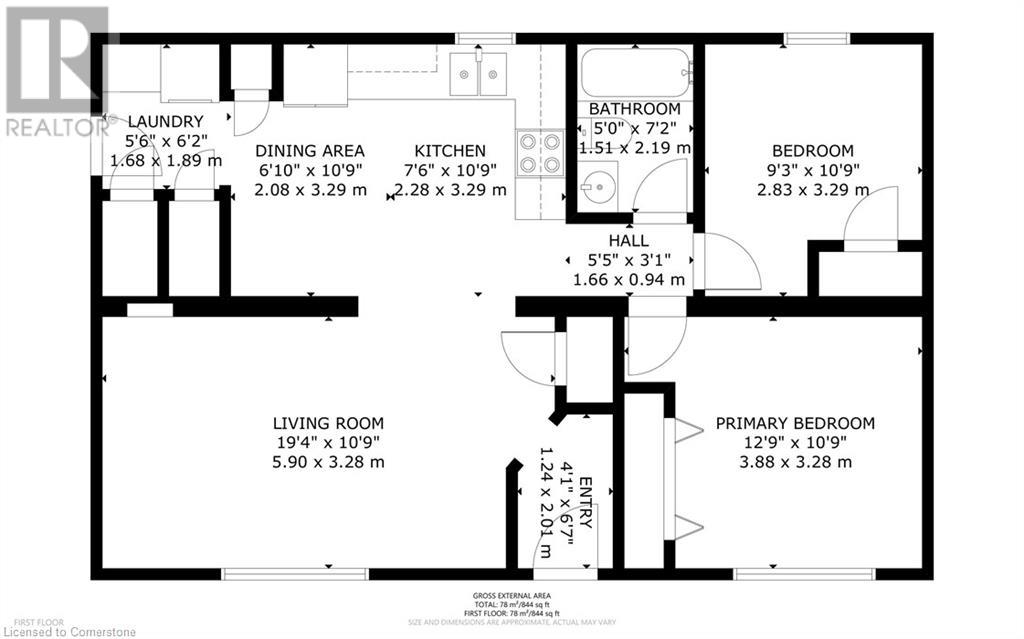21 Elm Street Pvt Private Puslinch, Ontario N0B 2J0
$489,000Maintenance, Common Area Maintenance, Property Management, Water
$593 Monthly
Maintenance, Common Area Maintenance, Property Management, Water
$593 Monthly21 Elm Street – Meticulously Maintained & Full of Character in Mini Lakes. Discover cozy comfort and easy living at 21 Elm Street, a well-cared-for 2-bedroom, 1-bathroom bungalow in the heart of Mini Lakes—a vibrant gated community offering condo-style ownership and year-round enjoyment. This bright and cheerful home features a wrap-around deck, a sun-filled eat-in kitchen, and laminate flooring throughout. Unique touches and pride of ownership are evident in every corner, from the charming layout to the thoughtfully maintained finishes. You’ll also find a 3-season gazebo/sunroom—perfect for morning coffee, afternoon reading, or evening visits with friends. Stay comfortable year-round with natural gas heating, central air conditioning, and the added ambiance of a gas fireplace. Outdoors, enjoy double-wide parking, a powered shed for additional storage, and easy access to all of Mini Lakes’ activities. Whether you’re looking to downsize, retire, or simply embrace a slower pace in a welcoming and well-connected community, 21 Elm Street offers charm, quality, and simplicity—all just minutes to the 401 and south Guelph. (id:41954)
Property Details
| MLS® Number | 40748883 |
| Property Type | Single Family |
| Amenities Near By | Shopping |
| Community Features | Quiet Area, Community Centre |
| Features | Conservation/green Belt, Country Residential |
| Parking Space Total | 2 |
| Pool Type | Pool |
| Structure | Shed, Porch |
Building
| Bathroom Total | 1 |
| Bedrooms Above Ground | 2 |
| Bedrooms Total | 2 |
| Amenities | Party Room |
| Appliances | Dryer, Refrigerator, Stove, Washer, Microwave Built-in |
| Architectural Style | Bungalow |
| Basement Type | None |
| Constructed Date | 2007 |
| Construction Style Attachment | Detached |
| Cooling Type | Central Air Conditioning |
| Exterior Finish | Vinyl Siding |
| Fireplace Fuel | Electric |
| Fireplace Present | Yes |
| Fireplace Total | 1 |
| Fireplace Type | Other - See Remarks |
| Fixture | Ceiling Fans |
| Heating Fuel | Natural Gas |
| Heating Type | Forced Air |
| Stories Total | 1 |
| Size Interior | 852 Sqft |
| Type | Modular |
| Utility Water | Community Water System |
Land
| Access Type | Water Access, Road Access |
| Acreage | No |
| Land Amenities | Shopping |
| Sewer | Private Sewer, Septic System |
| Size Depth | 72 Ft |
| Size Frontage | 56 Ft |
| Size Total Text | Under 1/2 Acre |
| Zoning Description | Rur-86 |
Rooms
| Level | Type | Length | Width | Dimensions |
|---|---|---|---|---|
| Main Level | Bedroom | 9'3'' x 10'9'' | ||
| Main Level | Primary Bedroom | 12'9'' x 10'9'' | ||
| Main Level | 3pc Bathroom | 5'0'' x 7'2'' | ||
| Main Level | Laundry Room | 5'6'' x 6'2'' | ||
| Main Level | Dinette | 6'10'' x 10'9'' | ||
| Main Level | Eat In Kitchen | 7'6'' x 10'9'' | ||
| Main Level | Living Room | 19'4'' x 10'9'' | ||
| Main Level | Foyer | 4'1'' x 6'7'' |
https://www.realtor.ca/real-estate/28570845/21-elm-street-pvt-private-puslinch
Interested?
Contact us for more information
