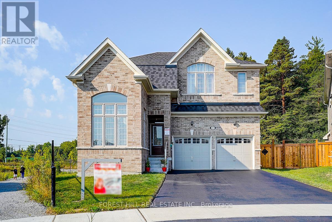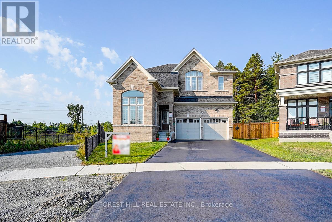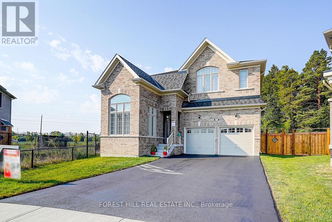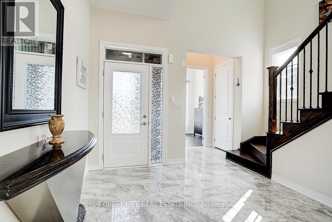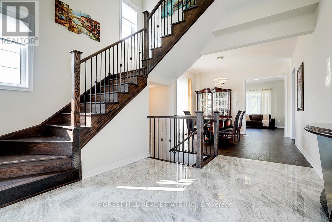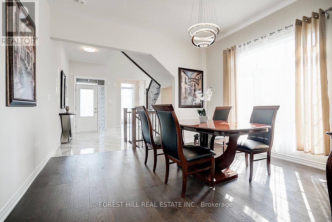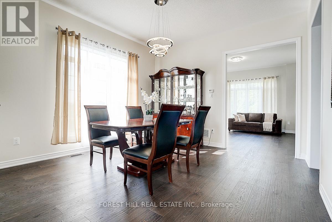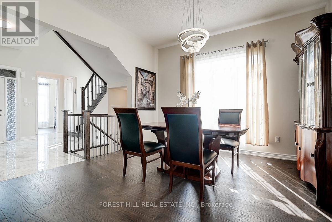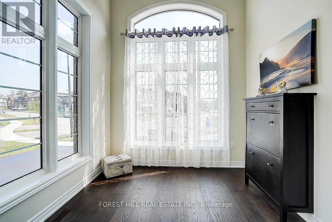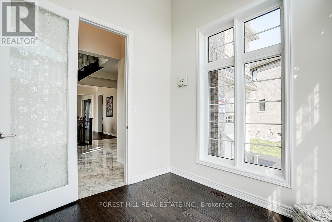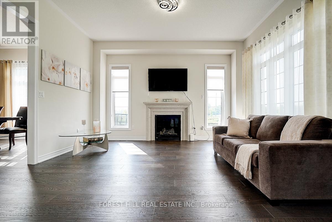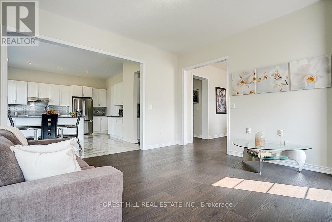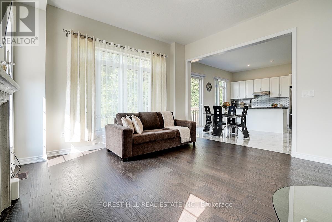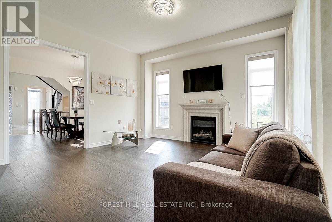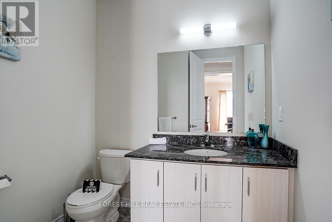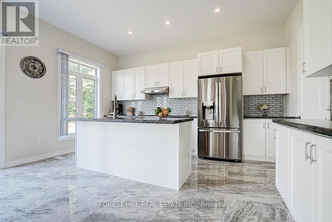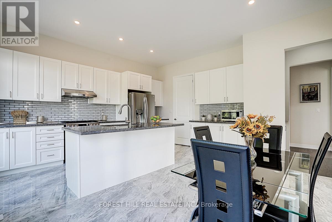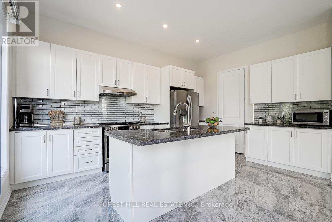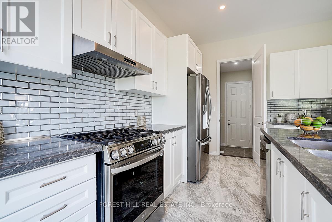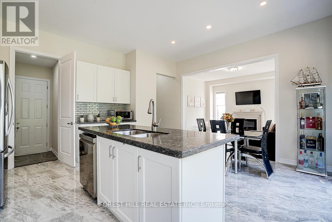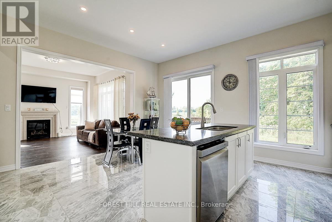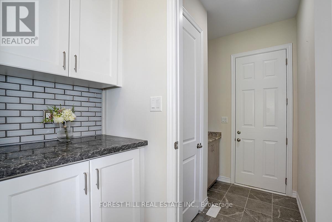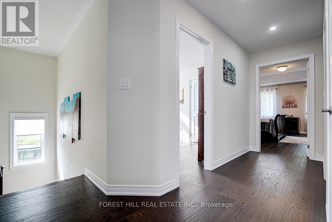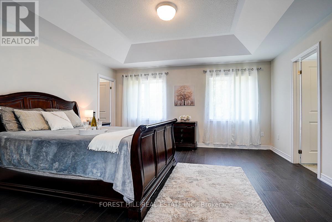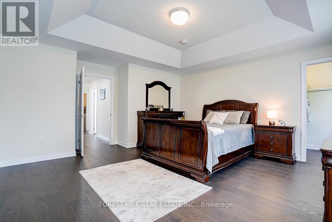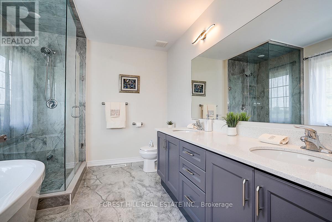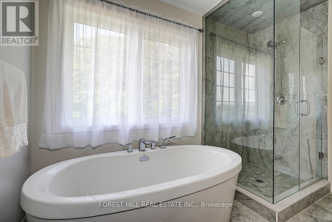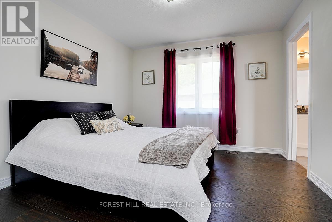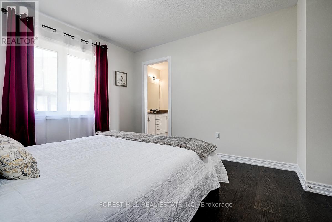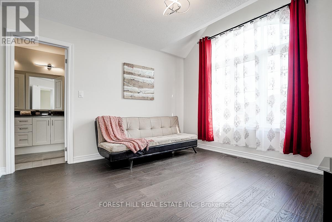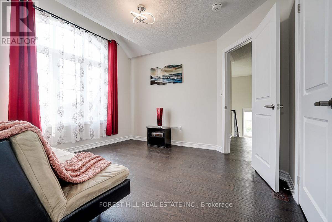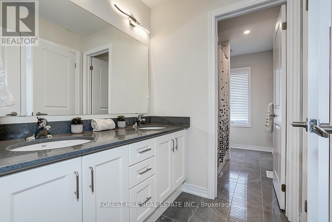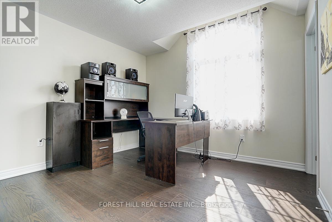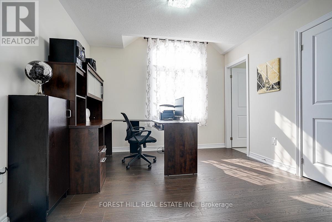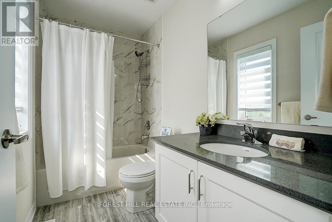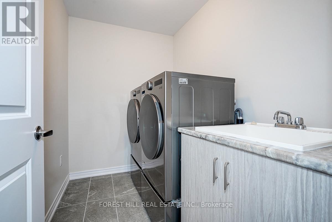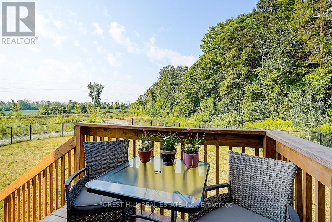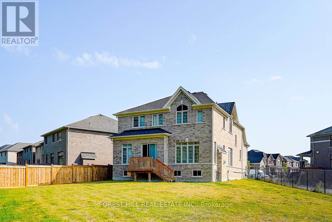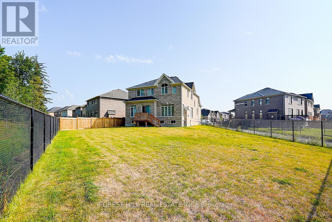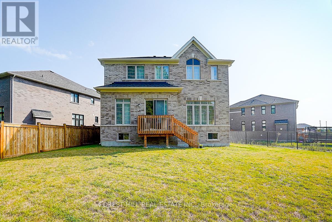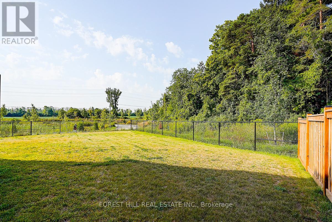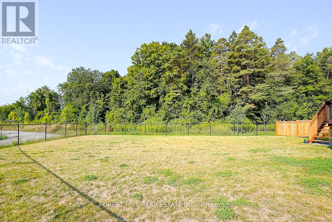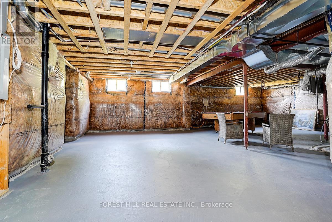4 Bedroom
4 Bathroom
2500 - 3000 sqft
Fireplace
Central Air Conditioning
Forced Air
$1,288,000
Welcome to the 2 years old luxury, beautiful, very bright 4-bedrooms, 4- washrooms home by Ballymore Homes. More than 150 K in the premium upgrades, ravine unobstructed view. An upgraded Kitchen with high end cabinets and butler's pantry and upgraded 60X60 tiles. Premium Ravine Lot. Upgraded hardwood floor throughout the house ,pot lights in the kitchen and breakfast area. Laundry on the second floor. Very close to Lake Simcoe, grocery stores, shopping centres,404 Hwy (id:41954)
Property Details
|
MLS® Number
|
N12361242 |
|
Property Type
|
Single Family |
|
Community Name
|
Keswick South |
|
Equipment Type
|
Water Heater |
|
Features
|
Irregular Lot Size, Ravine |
|
Parking Space Total
|
4 |
|
Rental Equipment Type
|
Water Heater |
|
Structure
|
Deck |
|
View Type
|
View |
Building
|
Bathroom Total
|
4 |
|
Bedrooms Above Ground
|
4 |
|
Bedrooms Total
|
4 |
|
Age
|
0 To 5 Years |
|
Appliances
|
Garage Door Opener Remote(s), Dishwasher, Dryer, Stove, Washer, Window Coverings, Refrigerator |
|
Basement Development
|
Unfinished |
|
Basement Type
|
N/a (unfinished) |
|
Construction Style Attachment
|
Detached |
|
Cooling Type
|
Central Air Conditioning |
|
Exterior Finish
|
Brick |
|
Fireplace Present
|
Yes |
|
Flooring Type
|
Hardwood |
|
Foundation Type
|
Concrete, Poured Concrete |
|
Half Bath Total
|
1 |
|
Heating Fuel
|
Natural Gas |
|
Heating Type
|
Forced Air |
|
Stories Total
|
2 |
|
Size Interior
|
2500 - 3000 Sqft |
|
Type
|
House |
|
Utility Water
|
Municipal Water |
Parking
Land
|
Acreage
|
No |
|
Sewer
|
Sanitary Sewer |
|
Size Depth
|
135 Ft |
|
Size Frontage
|
30 Ft ,1 In |
|
Size Irregular
|
30.1 X 135 Ft ; 112x88x47x135 |
|
Size Total Text
|
30.1 X 135 Ft ; 112x88x47x135 |
|
Surface Water
|
Lake/pond |
Rooms
| Level |
Type |
Length |
Width |
Dimensions |
|
Second Level |
Primary Bedroom |
4.57 m |
4.76 m |
4.57 m x 4.76 m |
|
Second Level |
Bedroom 2 |
3.38 m |
3.35 m |
3.38 m x 3.35 m |
|
Second Level |
Bedroom 3 |
3.66 m |
3.54 m |
3.66 m x 3.54 m |
|
Second Level |
Bedroom 4 |
3.35 m |
3.66 m |
3.35 m x 3.66 m |
|
Ground Level |
Dining Room |
4.02 m |
4.18 m |
4.02 m x 4.18 m |
|
Ground Level |
Family Room |
4.57 m |
4.27 m |
4.57 m x 4.27 m |
|
Ground Level |
Kitchen |
4.88 m |
2.56 m |
4.88 m x 2.56 m |
|
Ground Level |
Eating Area |
4.27 m |
2.96 m |
4.27 m x 2.96 m |
https://www.realtor.ca/real-estate/28770258/21-dorothy-caine-crescent-georgina-keswick-south-keswick-south
