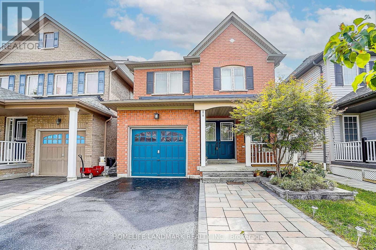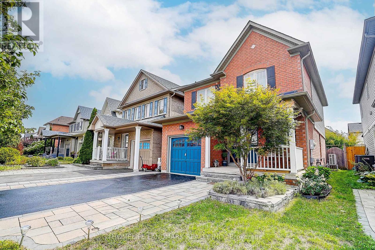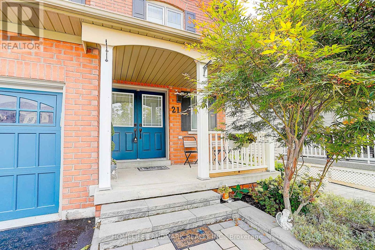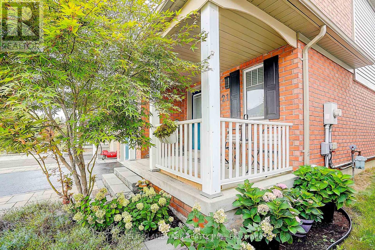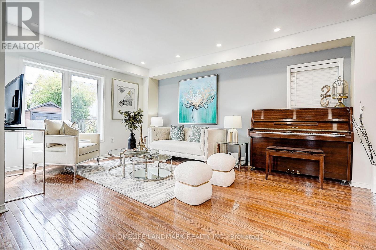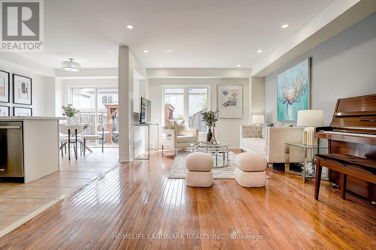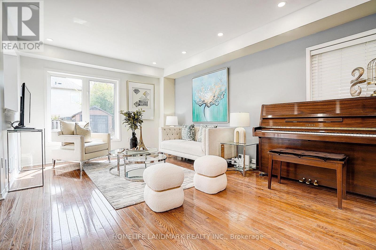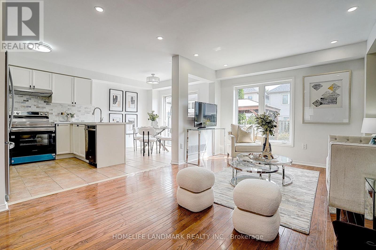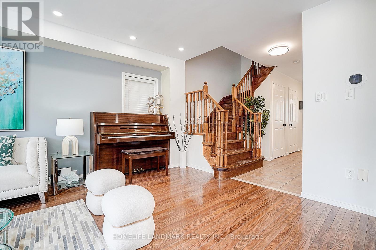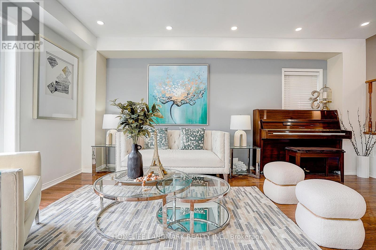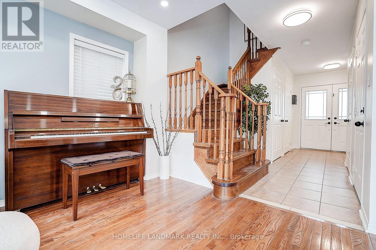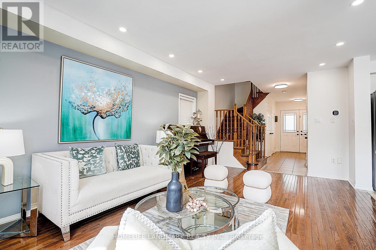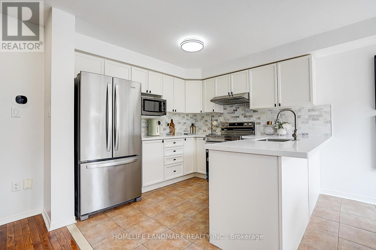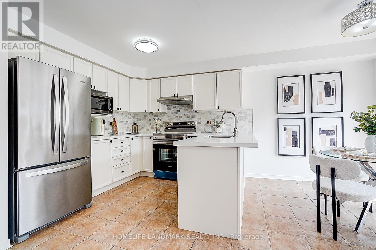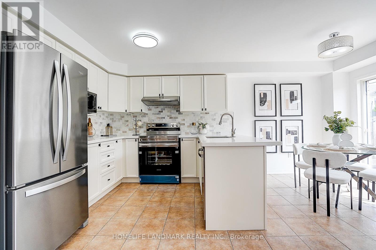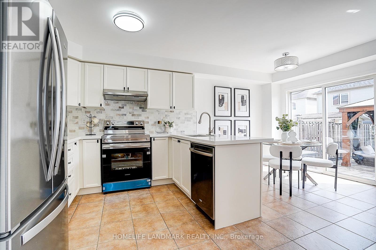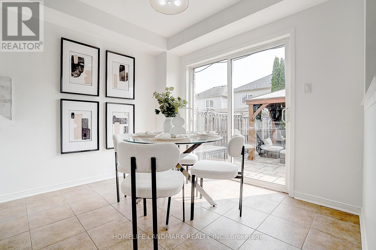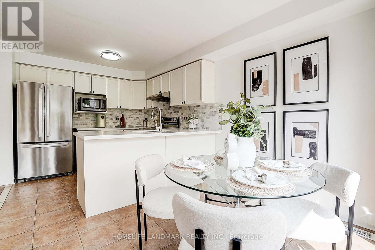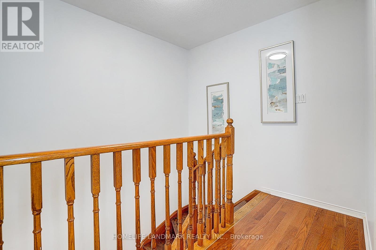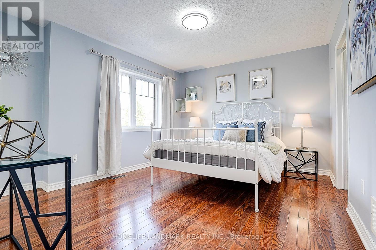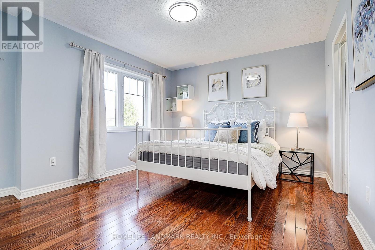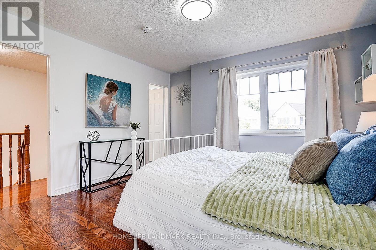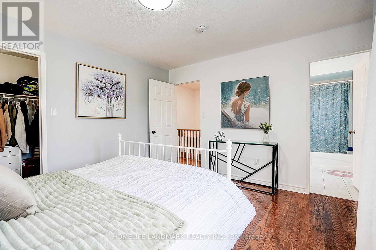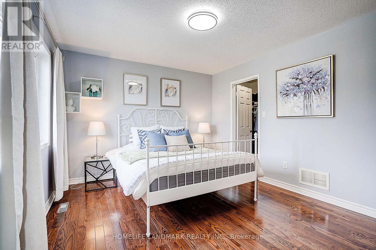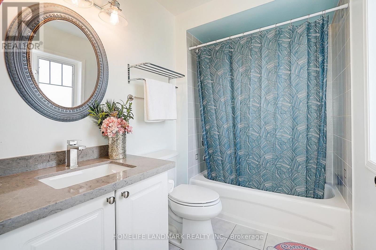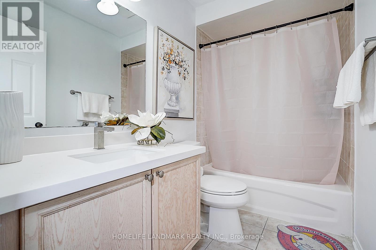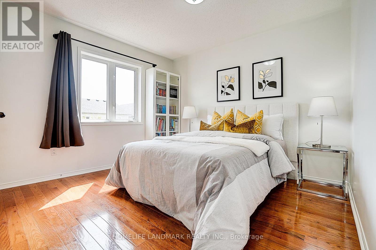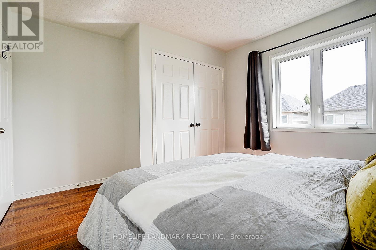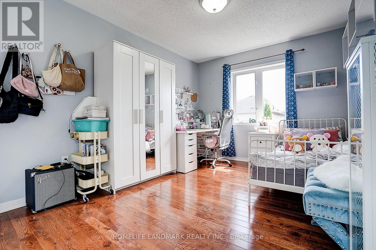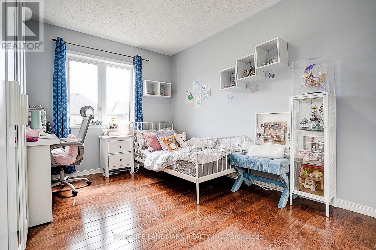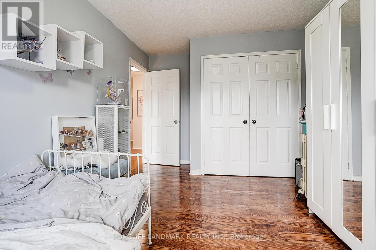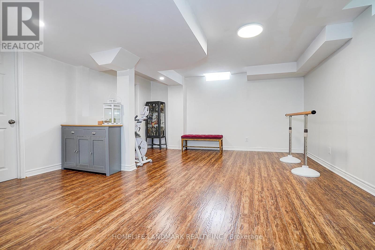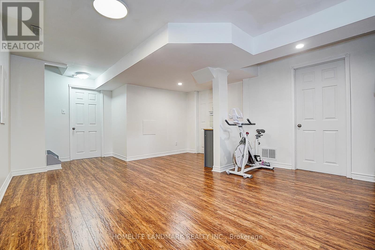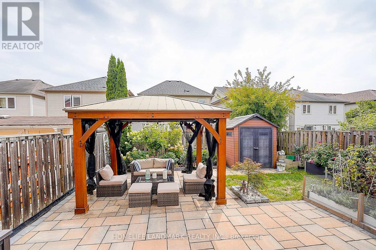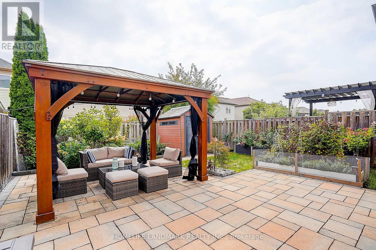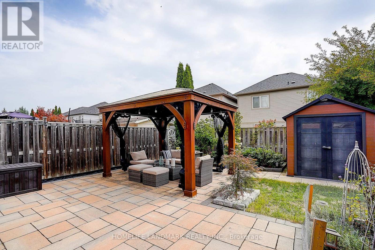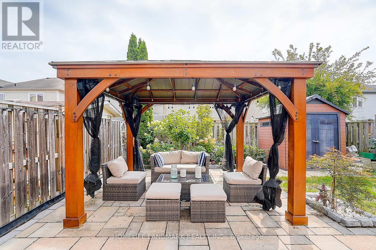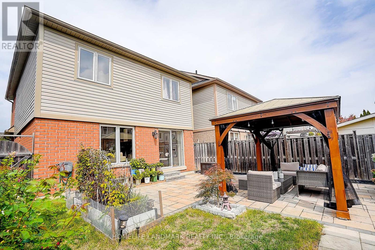21 Donlevy Crescent Whitby (Taunton North), Ontario L1R 0B9
3 Bedroom
3 Bathroom
1100 - 1500 sqft
Central Air Conditioning
Forced Air
$825,000
Beautiful Ugraded Home In Desirable North Whitby! Great Layout With Open Concept Sunny South Facing Kitchen And Living Room.Upgraded Kitchen With New Countertop & Backsplash. Hardwood Floor. Interior Access To Garage. Driveway can Park Two Cars Side by Side with No Side Walk. Interlocked backyard with a Gazebo. Roof(2023). AC(2024).Attic Insulation (2025). Everything You Need Is Within Walking Distance! Close To Schools, Park, Shopping And Hwy407! ** This is a linked property.** (id:41954)
Open House
This property has open houses!
October
4
Saturday
Starts at:
2:00 pm
Ends at:4:00 pm
October
5
Sunday
Starts at:
2:00 pm
Ends at:4:00 pm
Property Details
| MLS® Number | E12433621 |
| Property Type | Single Family |
| Community Name | Taunton North |
| Amenities Near By | Park, Public Transit, Schools |
| Community Features | Community Centre |
| Parking Space Total | 4 |
Building
| Bathroom Total | 3 |
| Bedrooms Above Ground | 3 |
| Bedrooms Total | 3 |
| Appliances | Dishwasher, Dryer, Garage Door Opener, Stove, Washer, Window Coverings, Refrigerator |
| Basement Development | Finished |
| Basement Type | N/a (finished) |
| Construction Style Attachment | Detached |
| Cooling Type | Central Air Conditioning |
| Exterior Finish | Brick, Vinyl Siding |
| Flooring Type | Hardwood, Ceramic, Laminate |
| Foundation Type | Poured Concrete |
| Half Bath Total | 1 |
| Heating Fuel | Natural Gas |
| Heating Type | Forced Air |
| Stories Total | 2 |
| Size Interior | 1100 - 1500 Sqft |
| Type | House |
| Utility Water | Municipal Water |
Parking
| Garage |
Land
| Acreage | No |
| Land Amenities | Park, Public Transit, Schools |
| Sewer | Sanitary Sewer |
| Size Depth | 88 Ft ,9 In |
| Size Frontage | 29 Ft ,10 In |
| Size Irregular | 29.9 X 88.8 Ft |
| Size Total Text | 29.9 X 88.8 Ft|under 1/2 Acre |
Rooms
| Level | Type | Length | Width | Dimensions |
|---|---|---|---|---|
| Second Level | Primary Bedroom | 3.96 m | 3.35 m | 3.96 m x 3.35 m |
| Second Level | Bedroom 2 | 3.87 m | 3.05 m | 3.87 m x 3.05 m |
| Second Level | Bedroom 3 | 3.5 m | 3.05 m | 3.5 m x 3.05 m |
| Basement | Recreational, Games Room | 5.79 m | 4.57 m | 5.79 m x 4.57 m |
| Main Level | Living Room | 5.05 m | 3.35 m | 5.05 m x 3.35 m |
| Main Level | Kitchen | 3.14 m | 2.56 m | 3.14 m x 2.56 m |
| Main Level | Eating Area | 3.14 m | 2.74 m | 3.14 m x 2.74 m |
Utilities
| Cable | Available |
| Electricity | Available |
| Sewer | Available |
https://www.realtor.ca/real-estate/28928319/21-donlevy-crescent-whitby-taunton-north-taunton-north
Interested?
Contact us for more information
